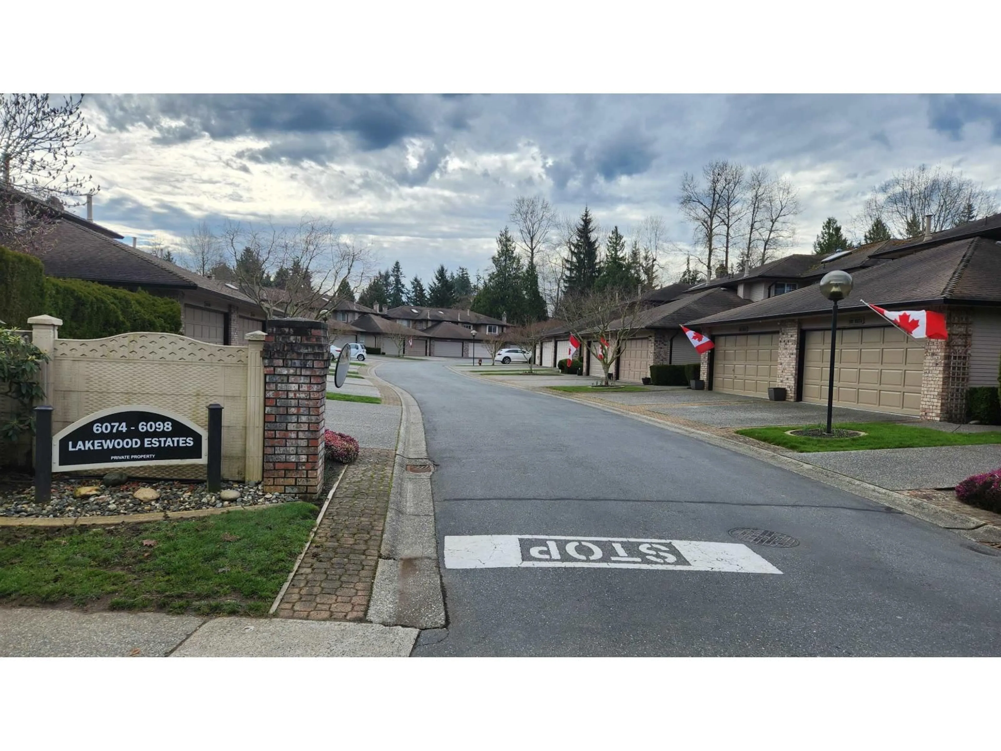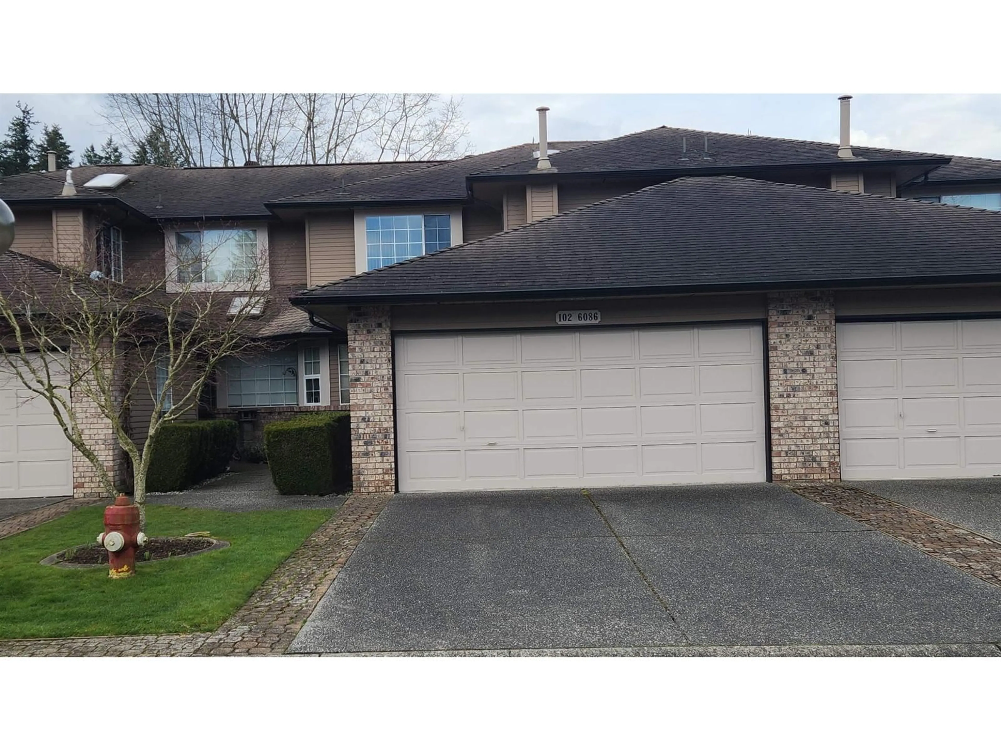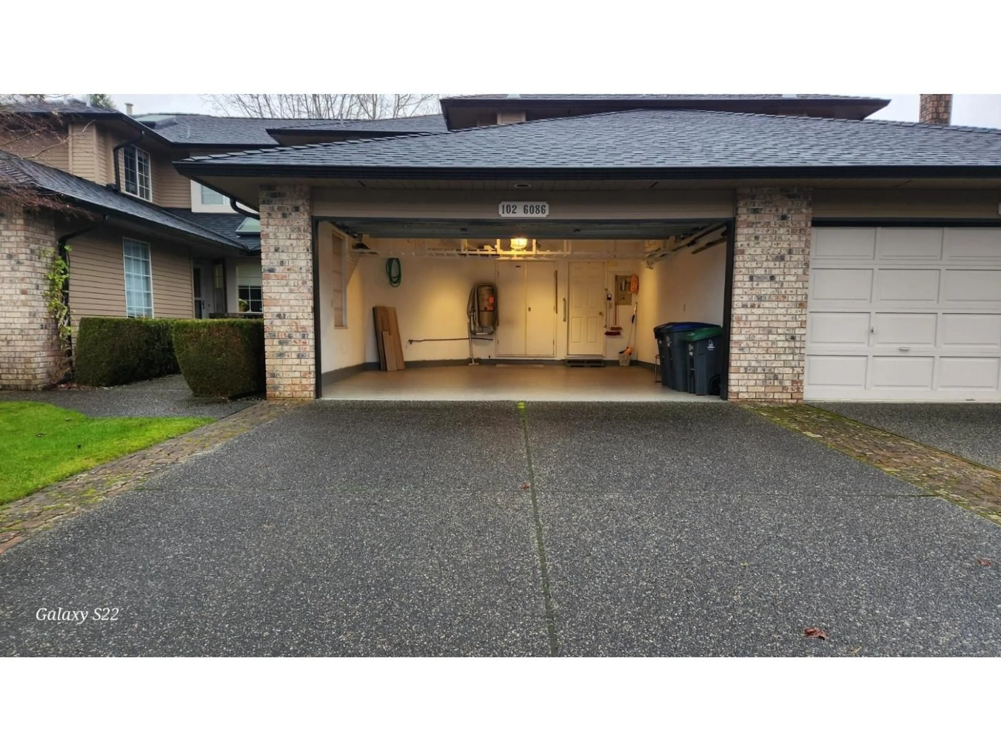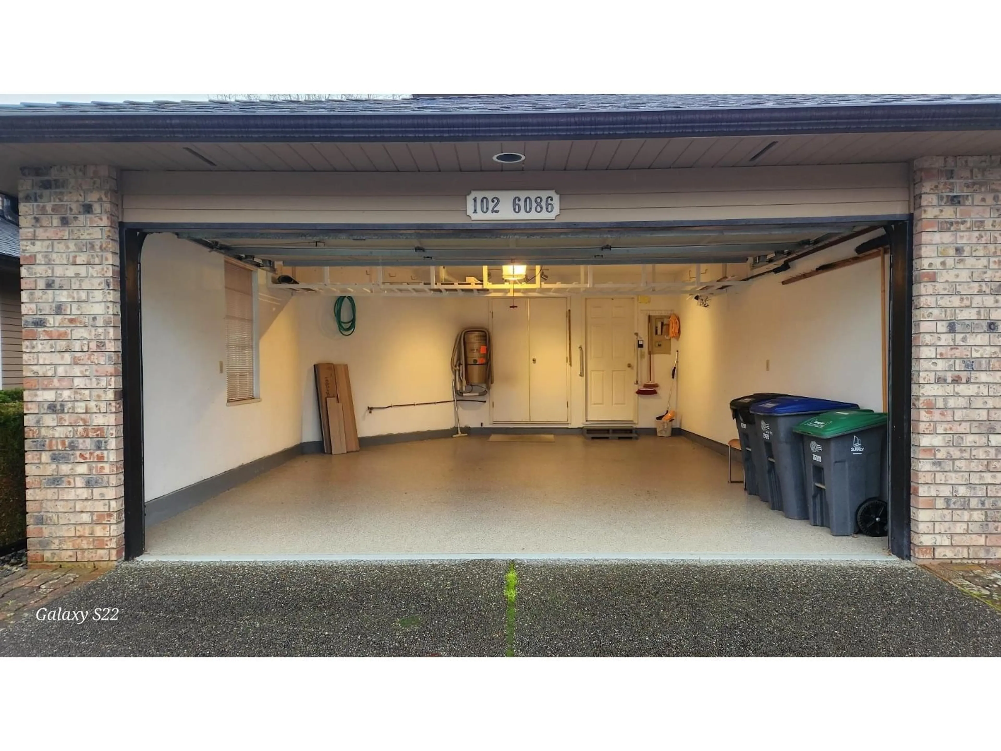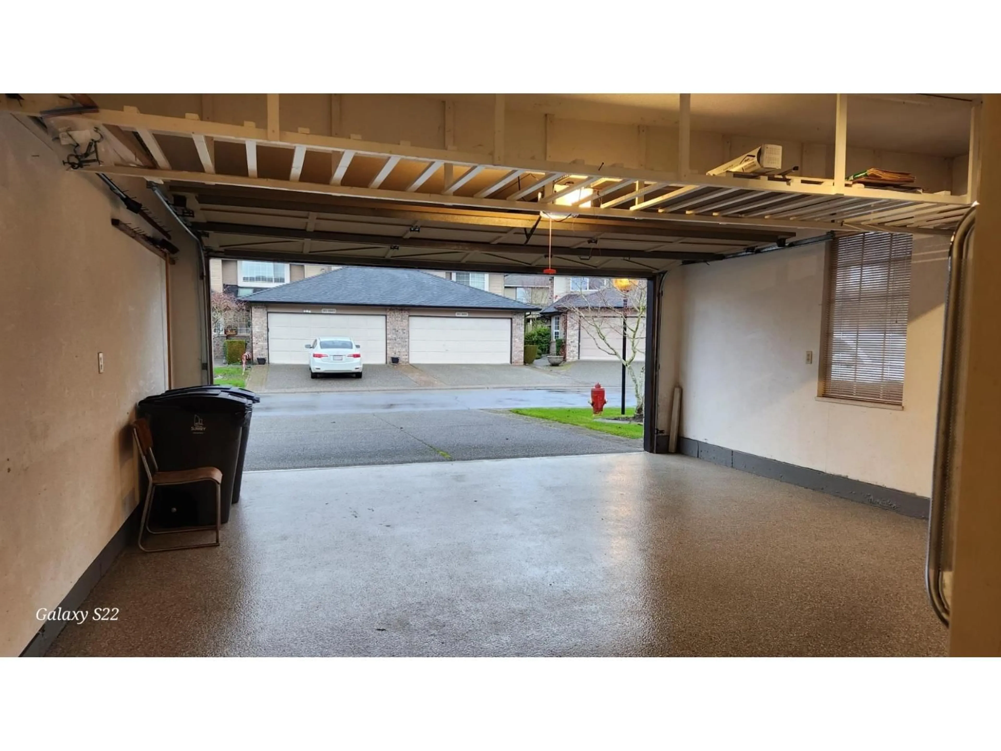102 - 6086 BOUNDARY DRIVE WEST, Surrey, British Columbia V3X2B3
Contact us about this property
Highlights
Estimated valueThis is the price Wahi expects this property to sell for.
The calculation is powered by our Instant Home Value Estimate, which uses current market and property price trends to estimate your home’s value with a 90% accuracy rate.Not available
Price/Sqft$459/sqft
Monthly cost
Open Calculator
Description
Peaceful serenity from your backyard patio.This home backs onto the near 7acre Boundary Park Pond and walking trail. This home has a recent new roof package with skylights, a large double garage with an epoxy coated floor, loads of storage access above, as well as 2 extra large parking spots located in front. Fresh paint .Hi efficiency furnace was replaced in June 2023, and a large hot water tank to fill your jacuzzi tub in the primary bath. Built-in vacuum & accessories are an added bonus. Good sized kitchen access has an open plan to the well sized dining and living rooms that bring you out to your backyard with an electric retractable awning. Powder room and laundry room complete the main floor. 2 full baths are upstairs as well as another bedroom and an open den. A great location with easy highway access. Walk over to nearby Delta Nature Reserve walking trails, shopping & transit nearby and only minutes to Delta golf course. (id:39198)
Property Details
Interior
Features
Exterior
Parking
Garage spaces -
Garage type -
Total parking spaces 4
Condo Details
Amenities
Laundry - In Suite, Clubhouse
Inclusions
Property History
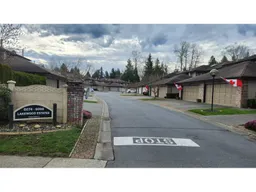 36
36
