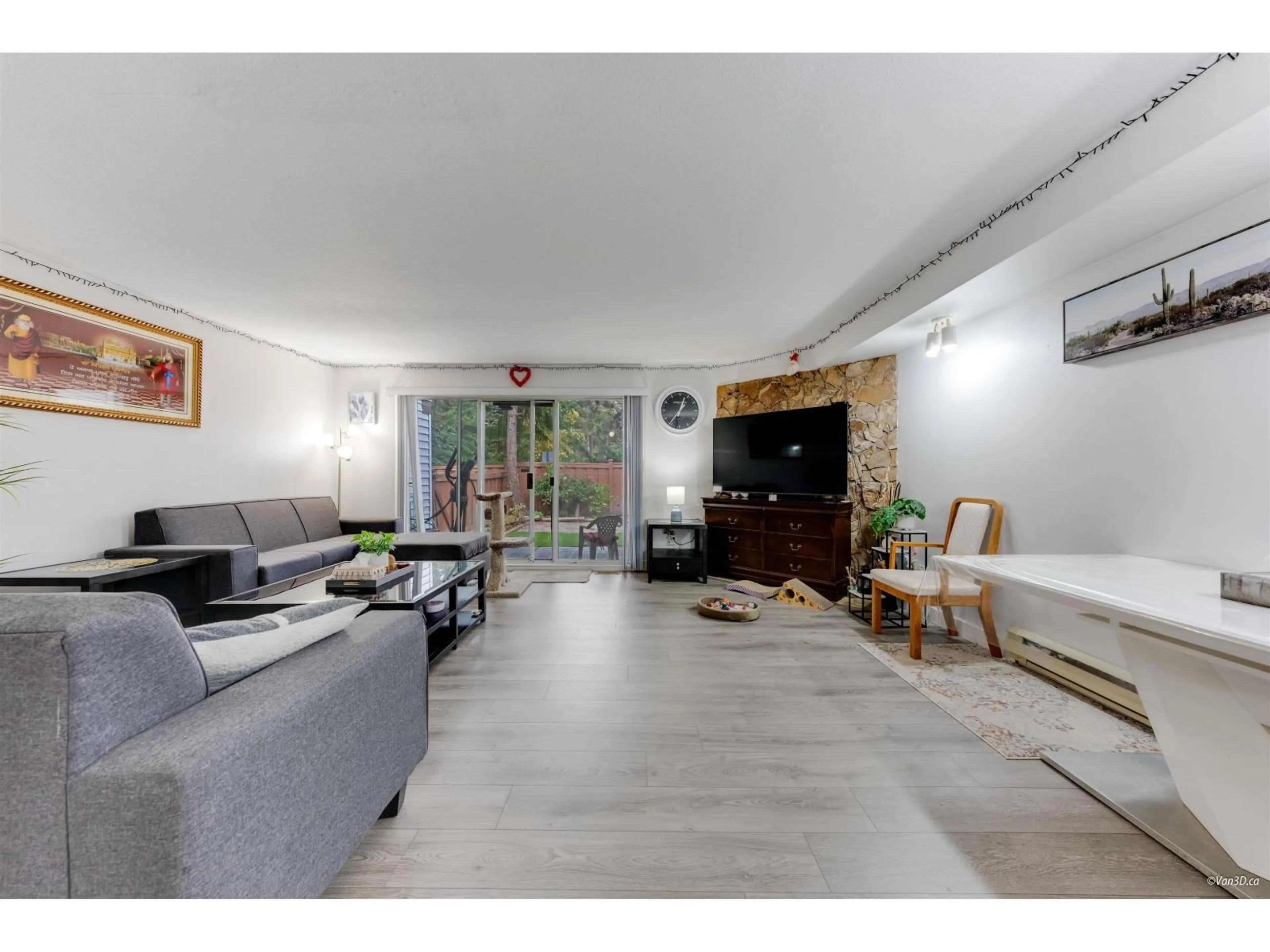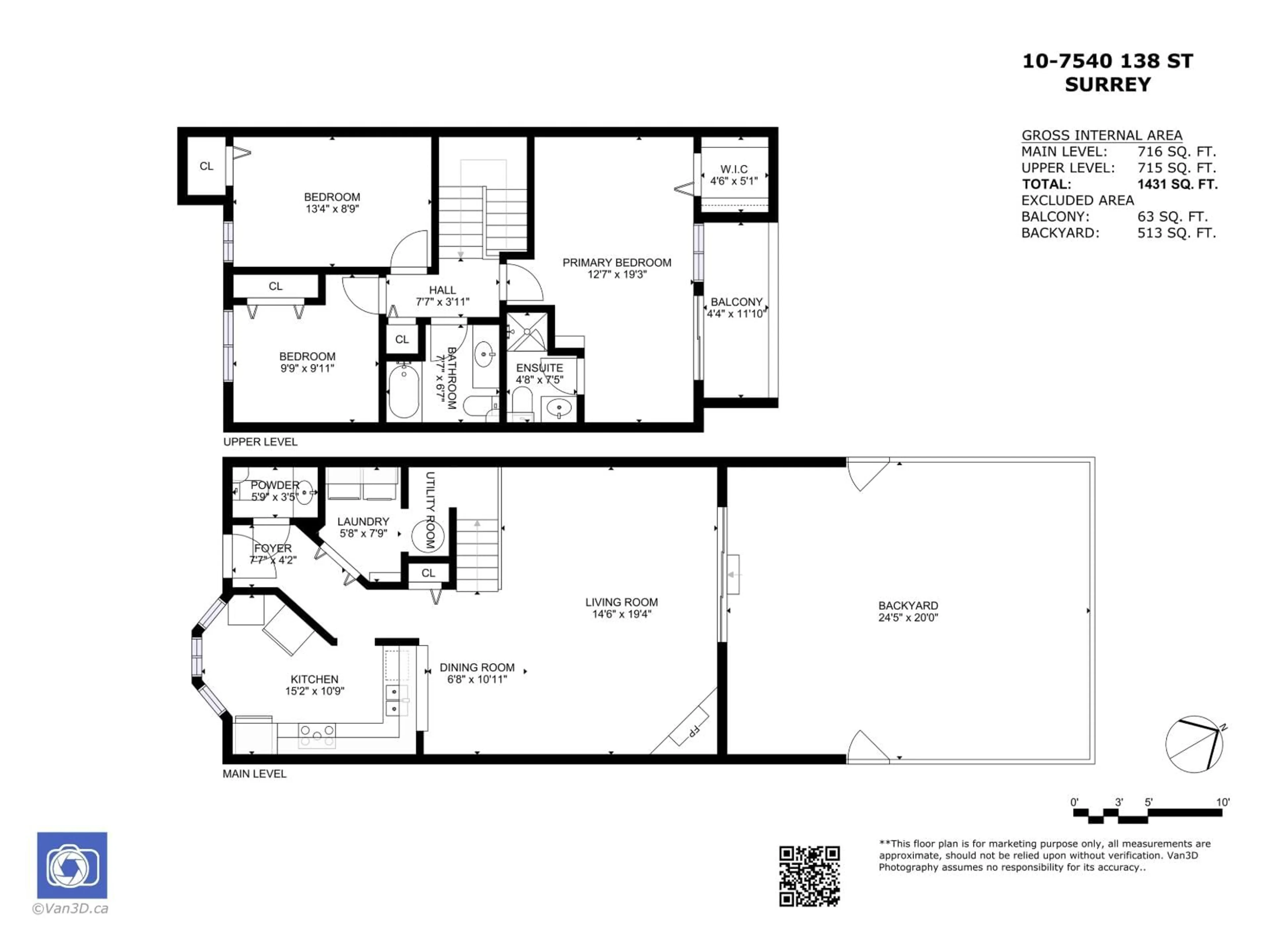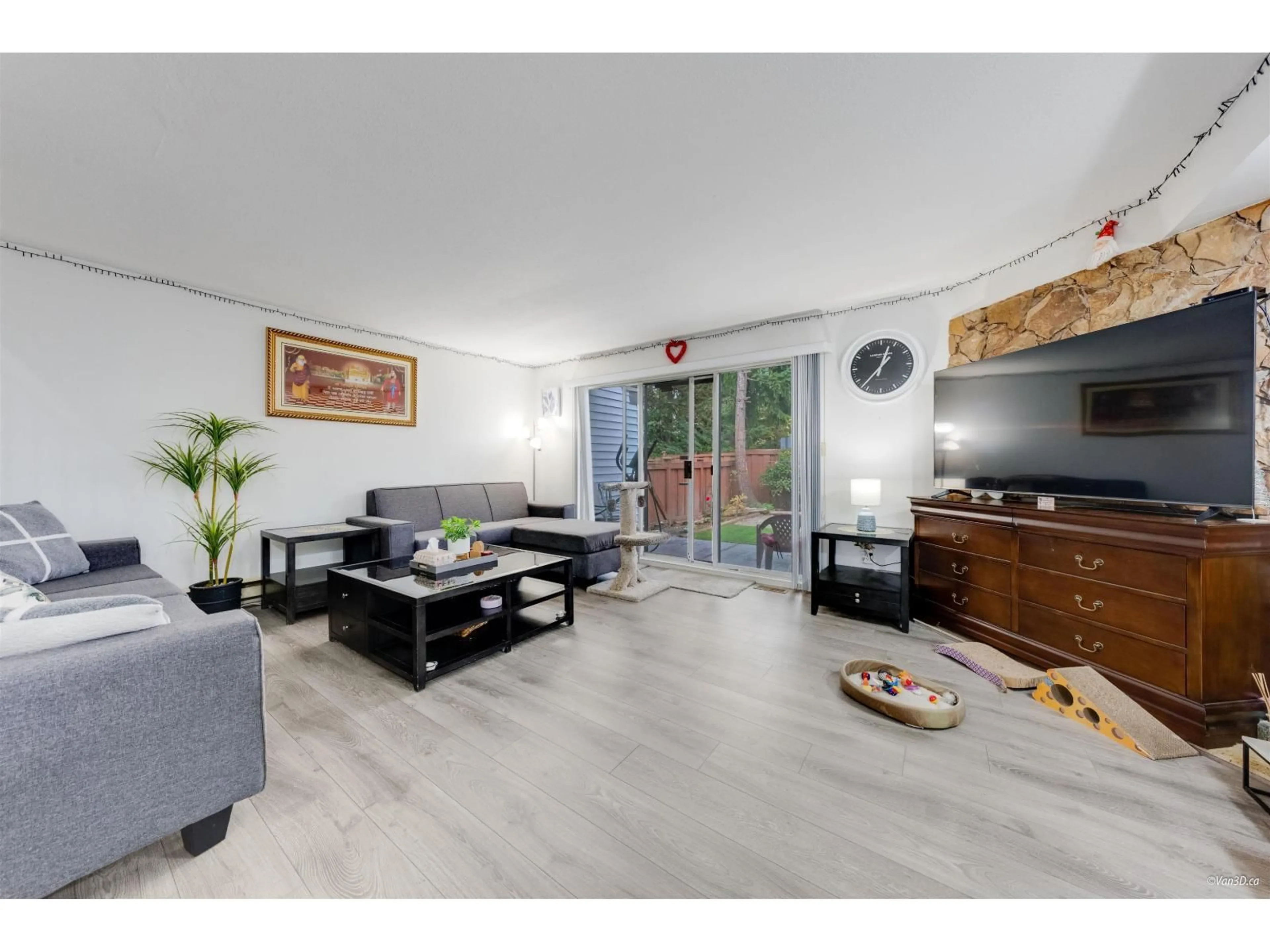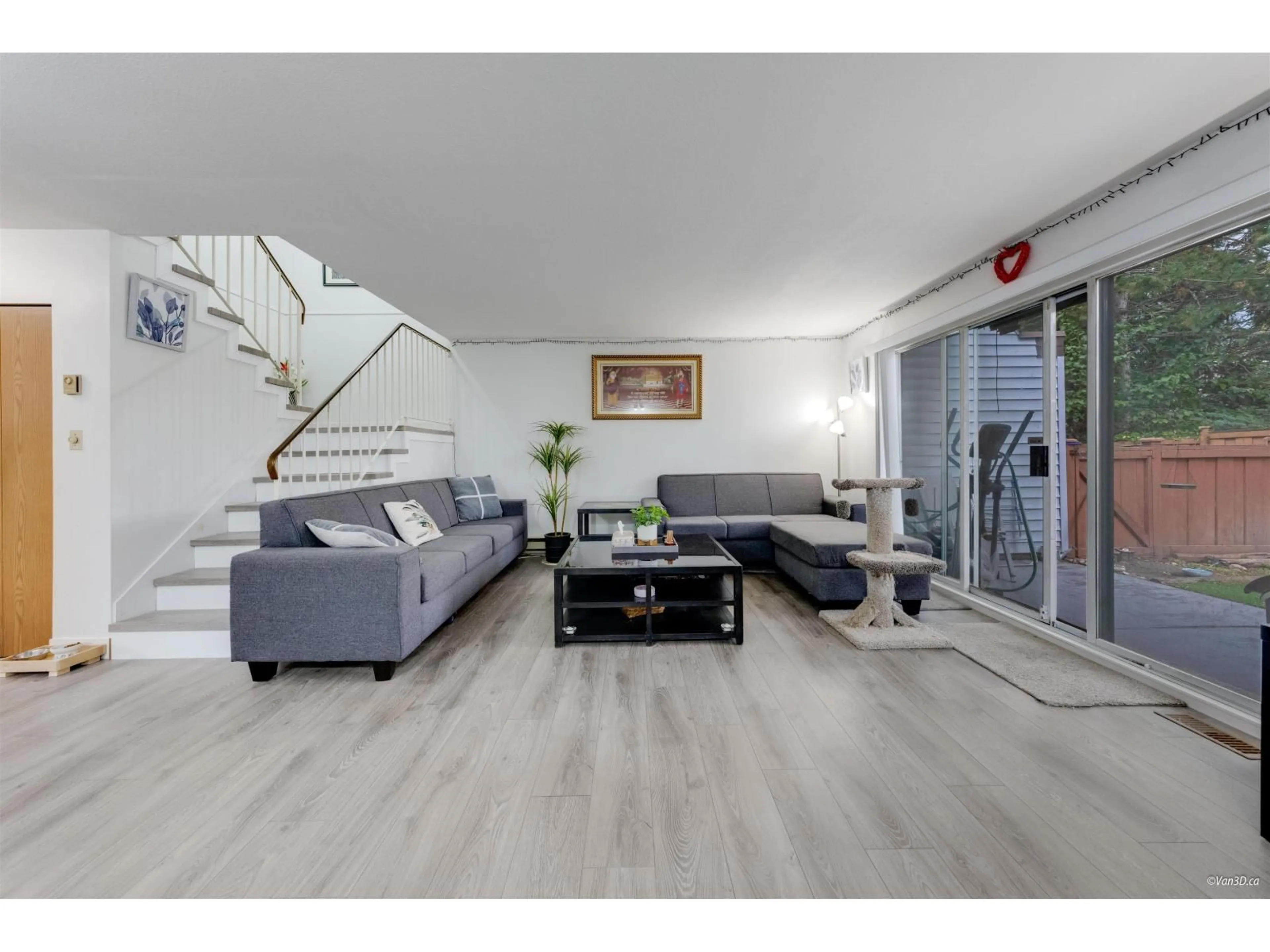10 - 7540 138 STREET, Surrey, British Columbia V3W9M5
Contact us about this property
Highlights
Estimated valueThis is the price Wahi expects this property to sell for.
The calculation is powered by our Instant Home Value Estimate, which uses current market and property price trends to estimate your home’s value with a 90% accuracy rate.Not available
Price/Sqft$461/sqft
Monthly cost
Open Calculator
Description
Welcome to Parkwood Estates in Newton! This 3-bed, 3-bath townhouse features open-concept living, a bright kitchen with new countertops, cabinets, and flooring, and a cozy great room with stone fireplace. The primary bedroom opens to a private sundeck. Enjoy in-suite laundry, main floor powder room, extra storage, and a huge fenced backyard. Includes carport plus additional stall and separate storage room. Centrally located near Superstore, Costco, schools, parks, and Newton Exchange, with easy access to R1 rapid bus and future SkyTrain. (id:39198)
Property Details
Interior
Features
Exterior
Parking
Garage spaces -
Garage type -
Total parking spaces 2
Condo Details
Amenities
Storage - Locker, Laundry - In Suite
Inclusions
Property History
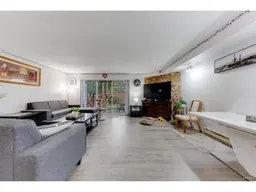 28
28
