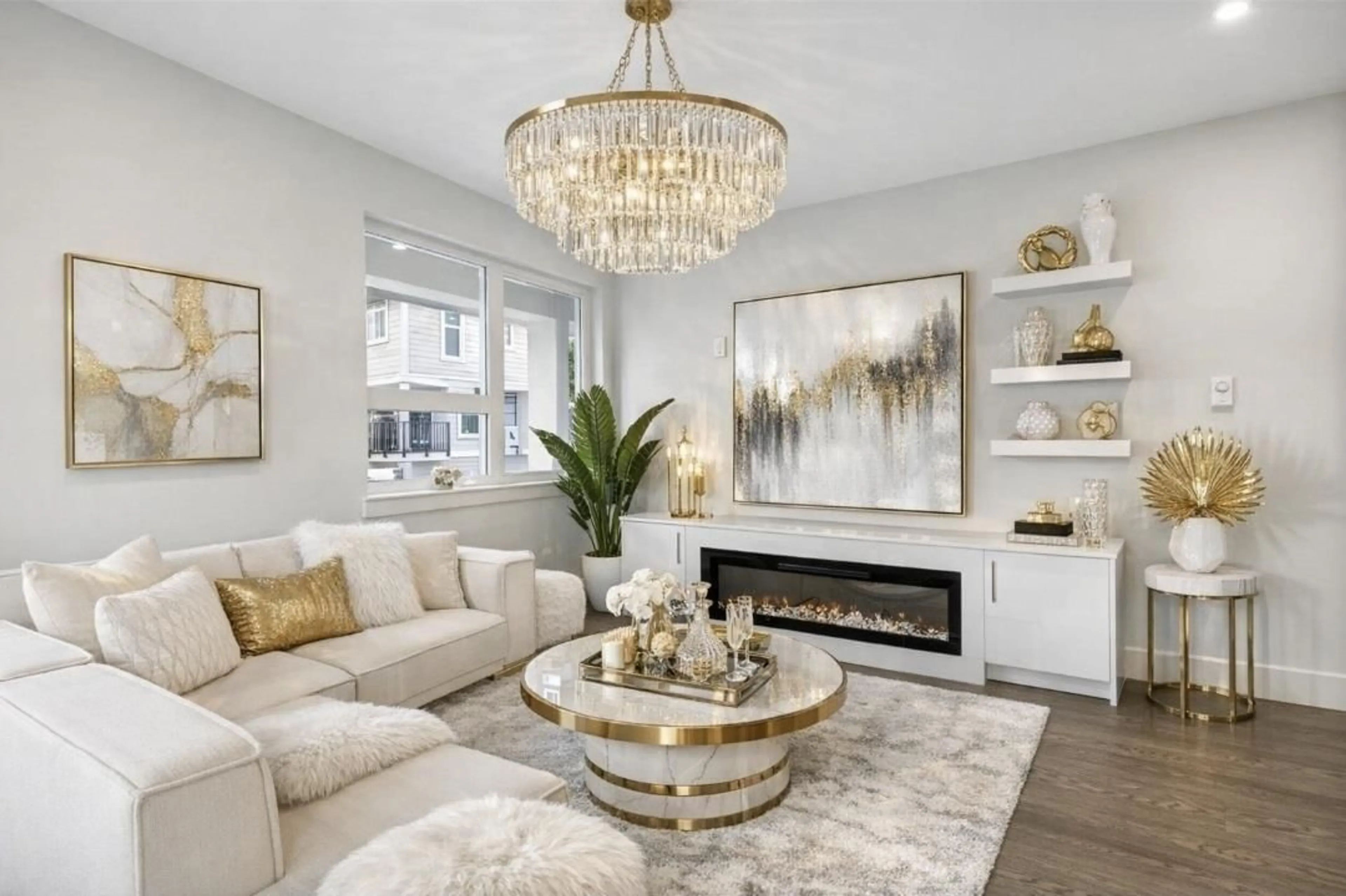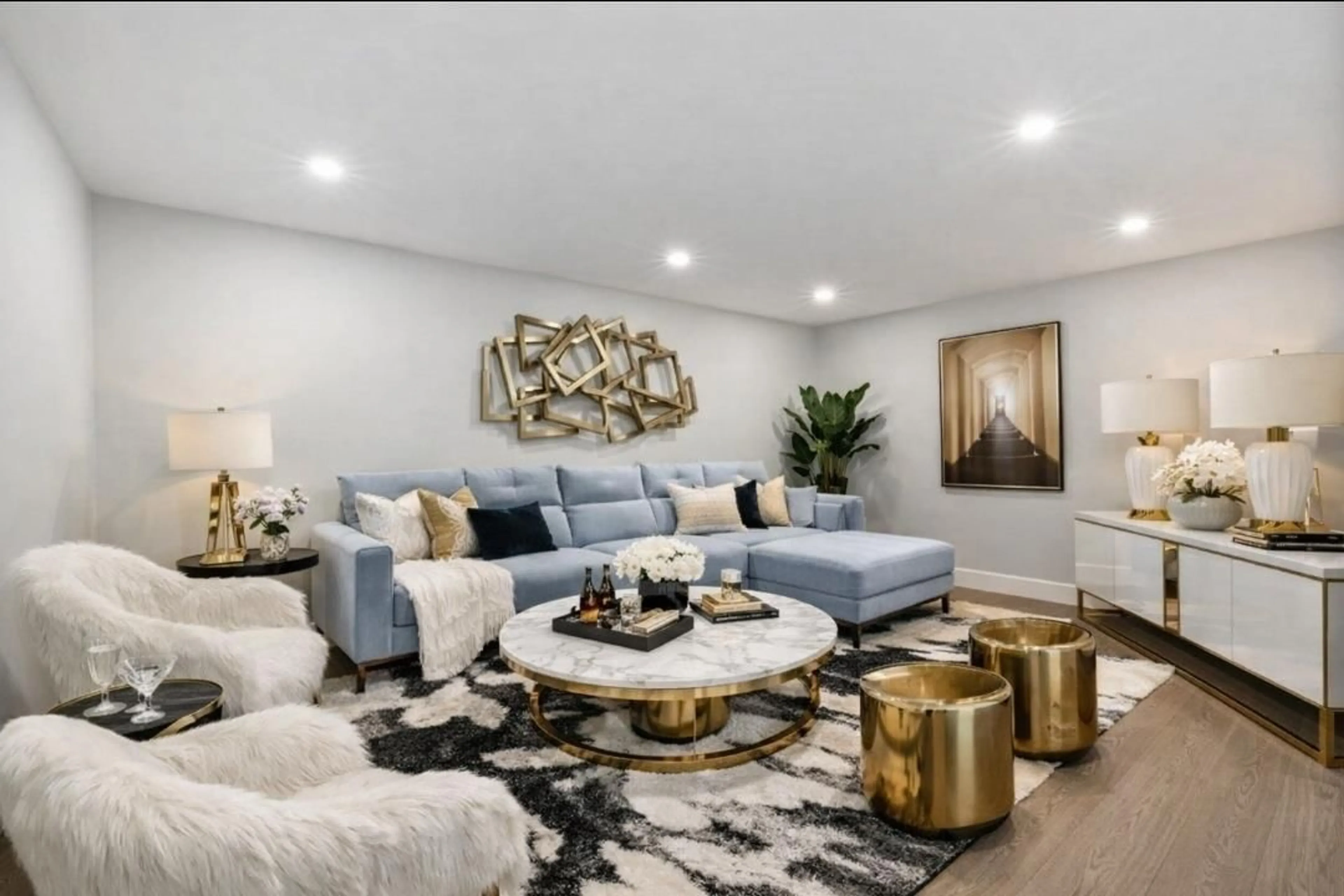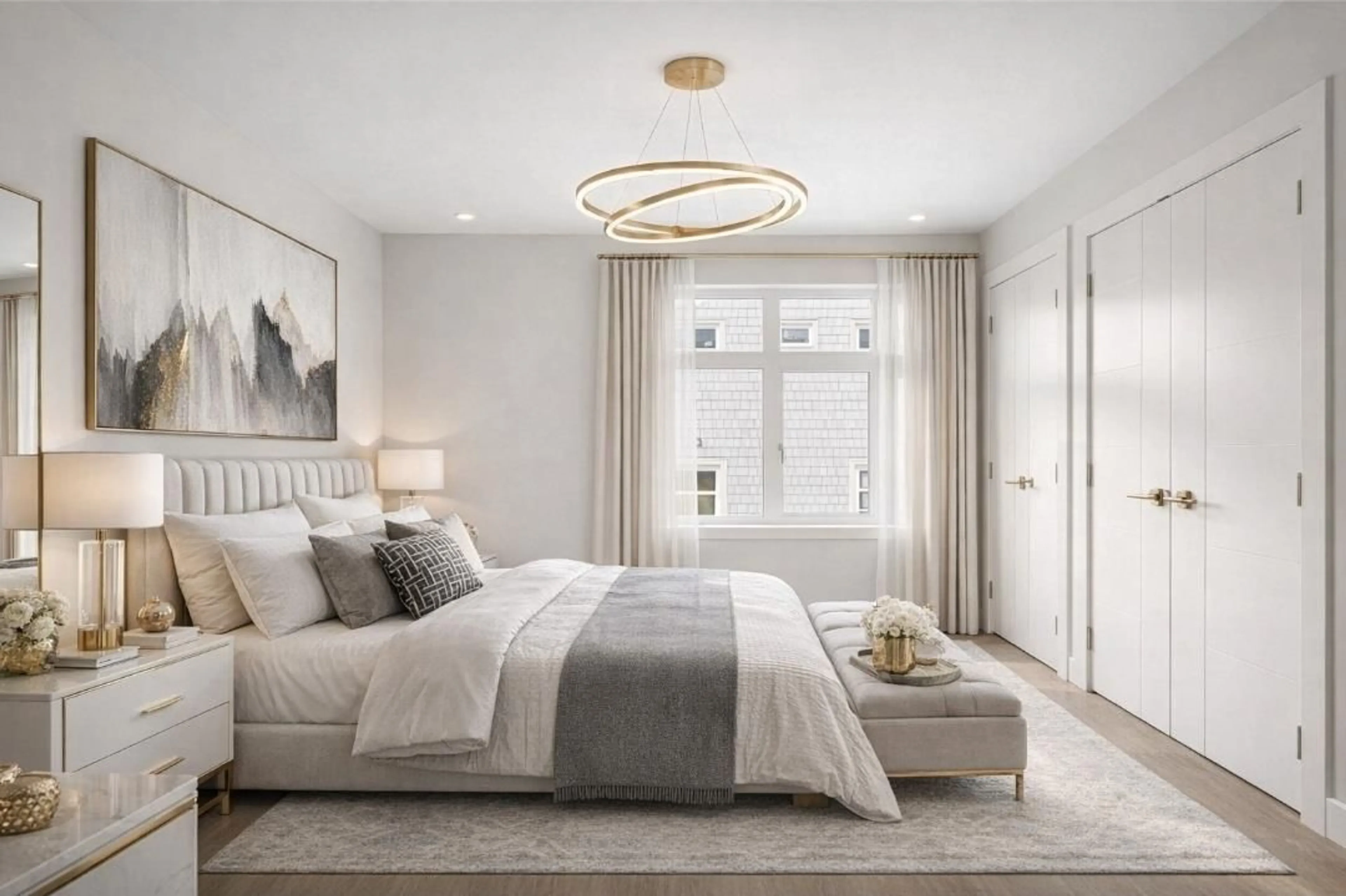1 - 14391 61A AVENUE, Surrey, British Columbia V3X0E5
Contact us about this property
Highlights
Estimated valueThis is the price Wahi expects this property to sell for.
The calculation is powered by our Instant Home Value Estimate, which uses current market and property price trends to estimate your home’s value with a 90% accuracy rate.Not available
Price/Sqft$451/sqft
Monthly cost
Open Calculator
Description
Discover modern living in this exceptional townhouse complex, offering 19 spacious units, each boasting 4 bedrooms and 4 bathrooms. These homes are designed with convenience in mind, featuring private entrances to the fully finished basement level, perfect for added flexibility and privacy. The open-concept main floor flows seamlessly, with a bright and airy living space ideal for families or entertaining guests. High-end finishes and attention to detail can be found throughout, enhancing both style and comfort. Situated in a desirable neighborhood, these townhouses offer a unique opportunity for those seeking a blend of luxury and practicality. Don't miss your chance to own one of these limited, beautifully designed homes. (id:39198)
Property Details
Interior
Features
Condo Details
Amenities
Laundry - In Suite
Inclusions
Property History
 3
3



