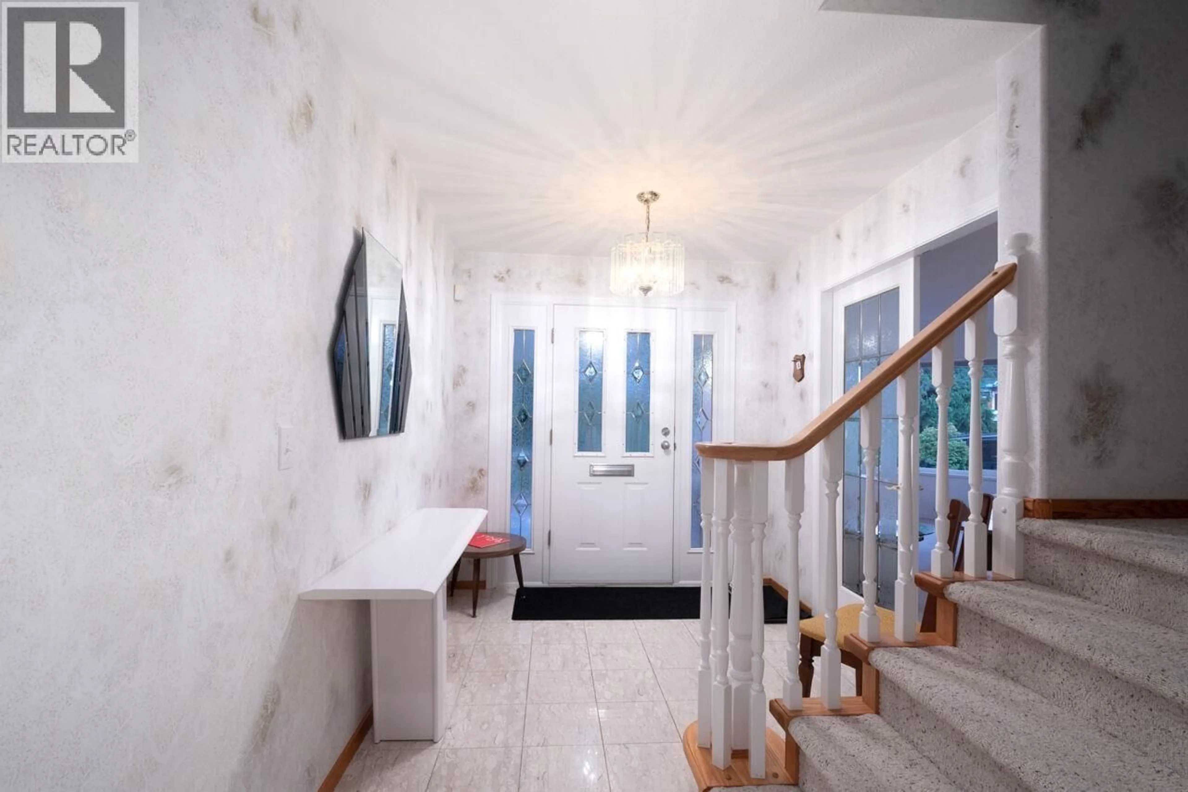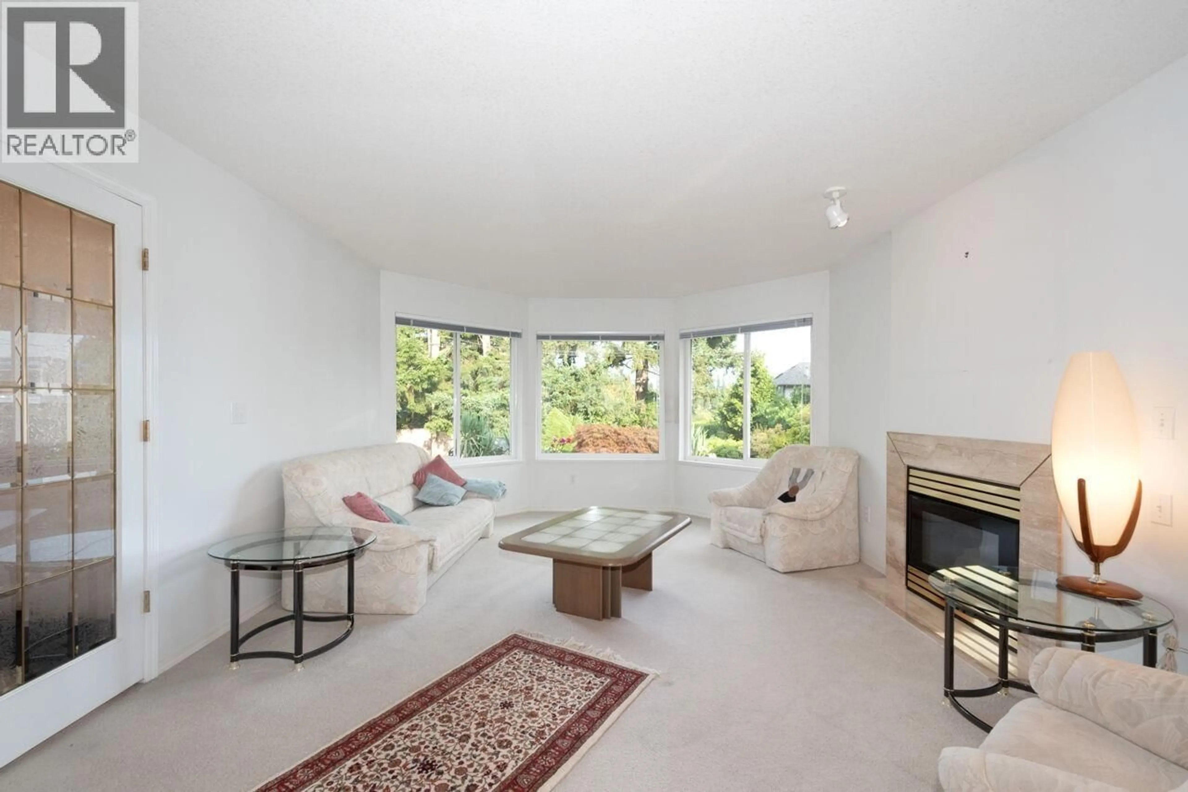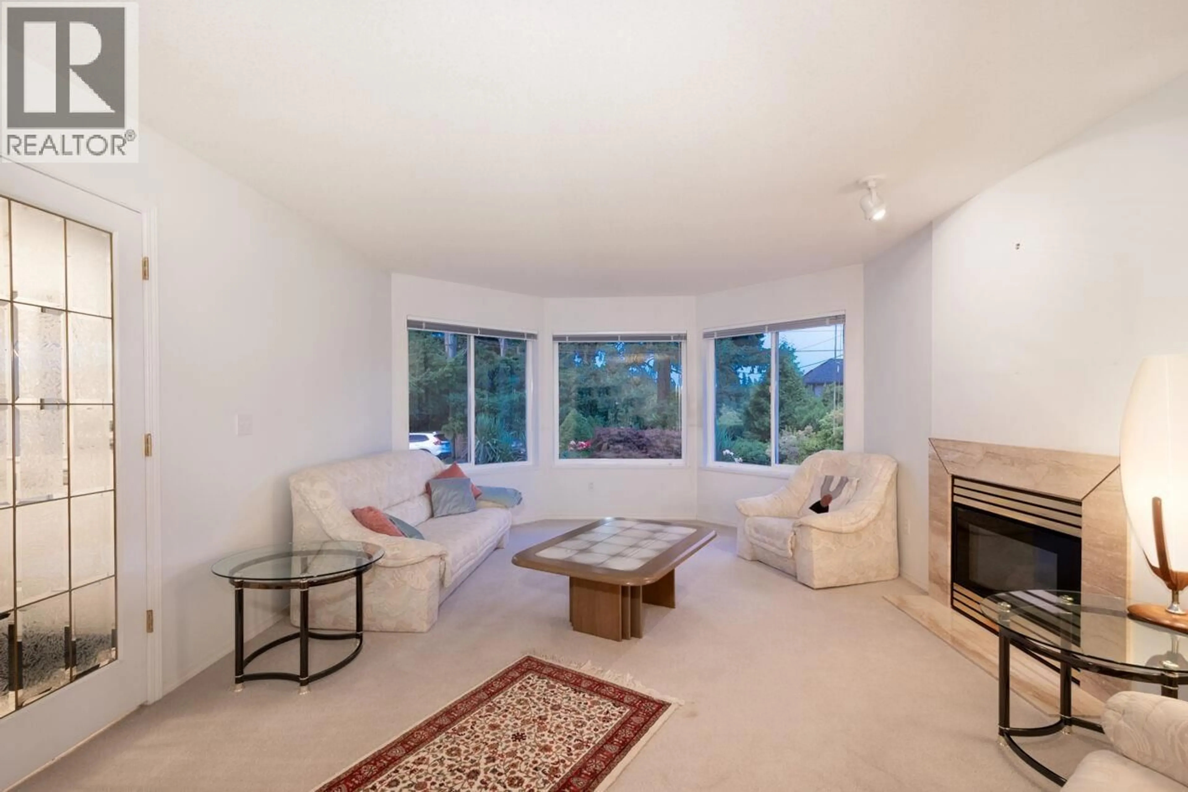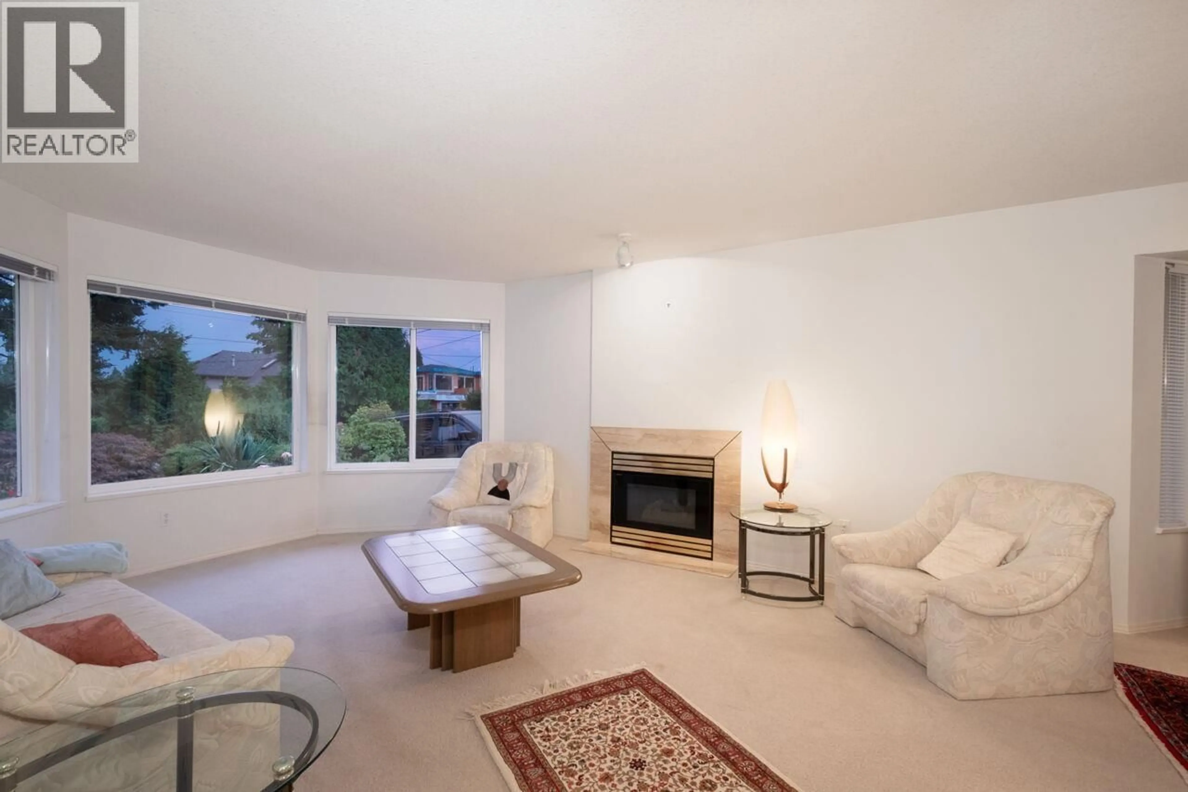937 WESTMOUNT DRIVE, Port Moody, British Columbia V3H1K8
Contact us about this property
Highlights
Estimated valueThis is the price Wahi expects this property to sell for.
The calculation is powered by our Instant Home Value Estimate, which uses current market and property price trends to estimate your home’s value with a 90% accuracy rate.Not available
Price/Sqft$739/sqft
Monthly cost
Open Calculator
Description
FABULOUS, CUSTOM FAMILY HOME ON A QUIET STREET!! This adorable home is located with easy access to Burnaby, SFU and Vancouver. Main level living with a Primary Bedroom on the main floor with an ensuite and walk-in closet...and also a Primary Bdrm on the upper level. Main level features Living and Dining area, cozy Family room, Kitchen, Eating area, 2 Bedrooms plus 2 bathrooms. From the Family Room walk out to the patio and landscaped backyard! Perfect for the kids and pets! Upper level is the 2nd Primary Bedroom with an ensuite, plus a large, covered balcony. There's also a double garage, and an attached 22' x 7' workshop...perfect for the handyman. Close to parks and great schools...Ecole Glenayre Elementary, Ecole Banting Middle and Port Moody Secondary or Dr. Charles Best Secondary! (id:39198)
Property Details
Interior
Features
Exterior
Parking
Garage spaces -
Garage type -
Total parking spaces 6
Property History
 37
37





