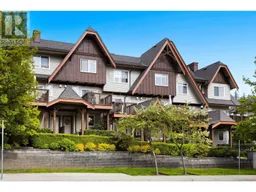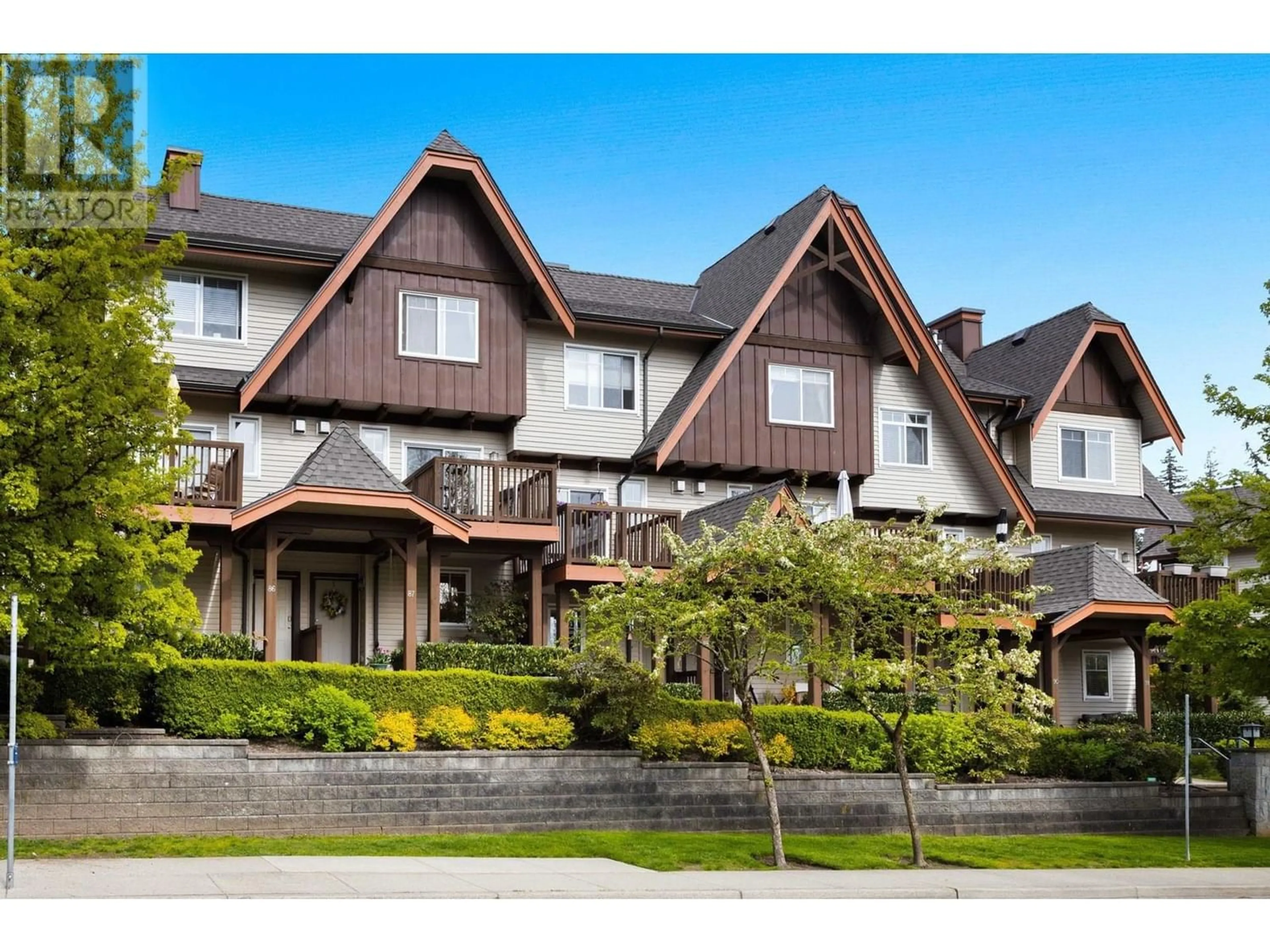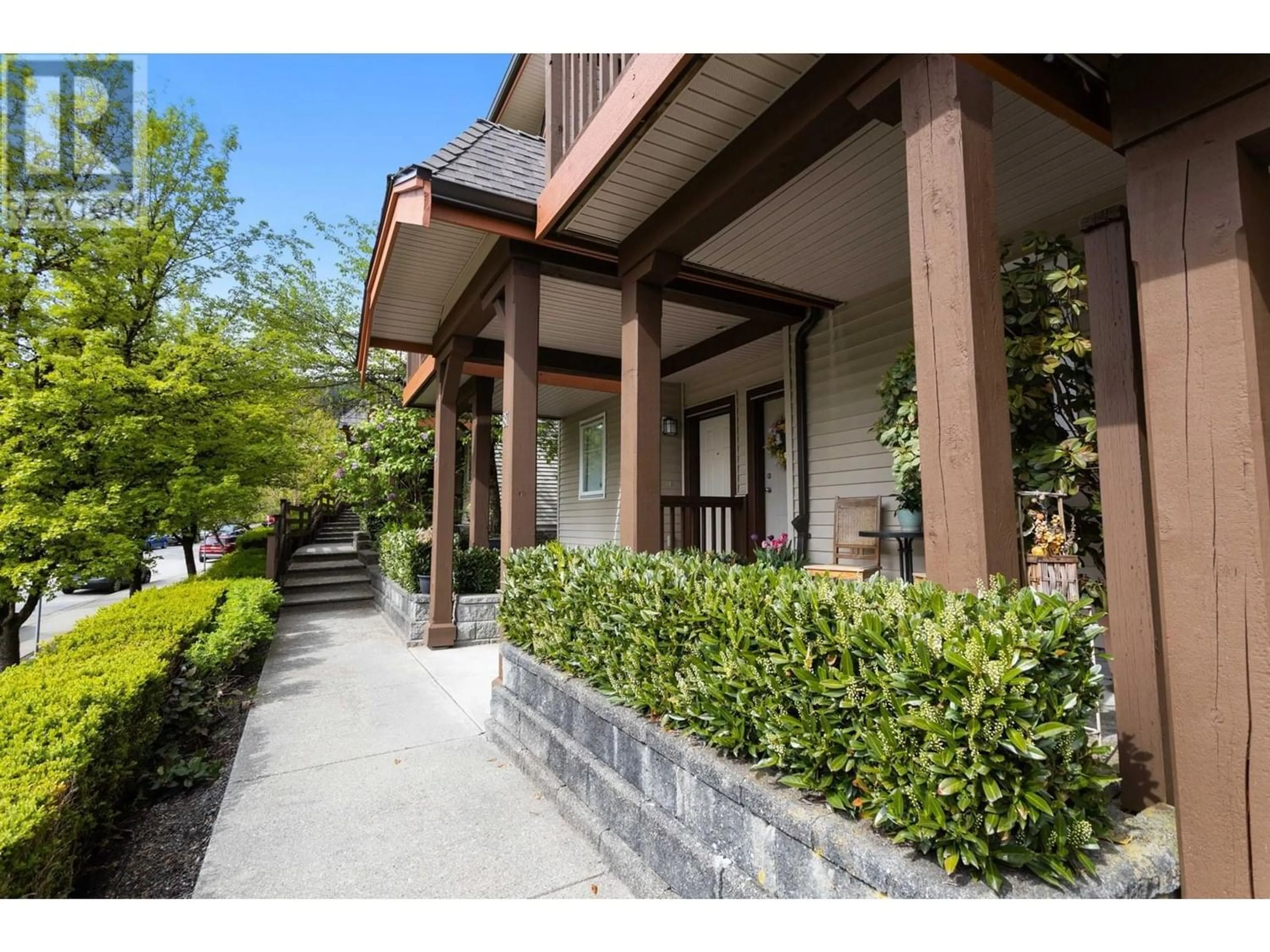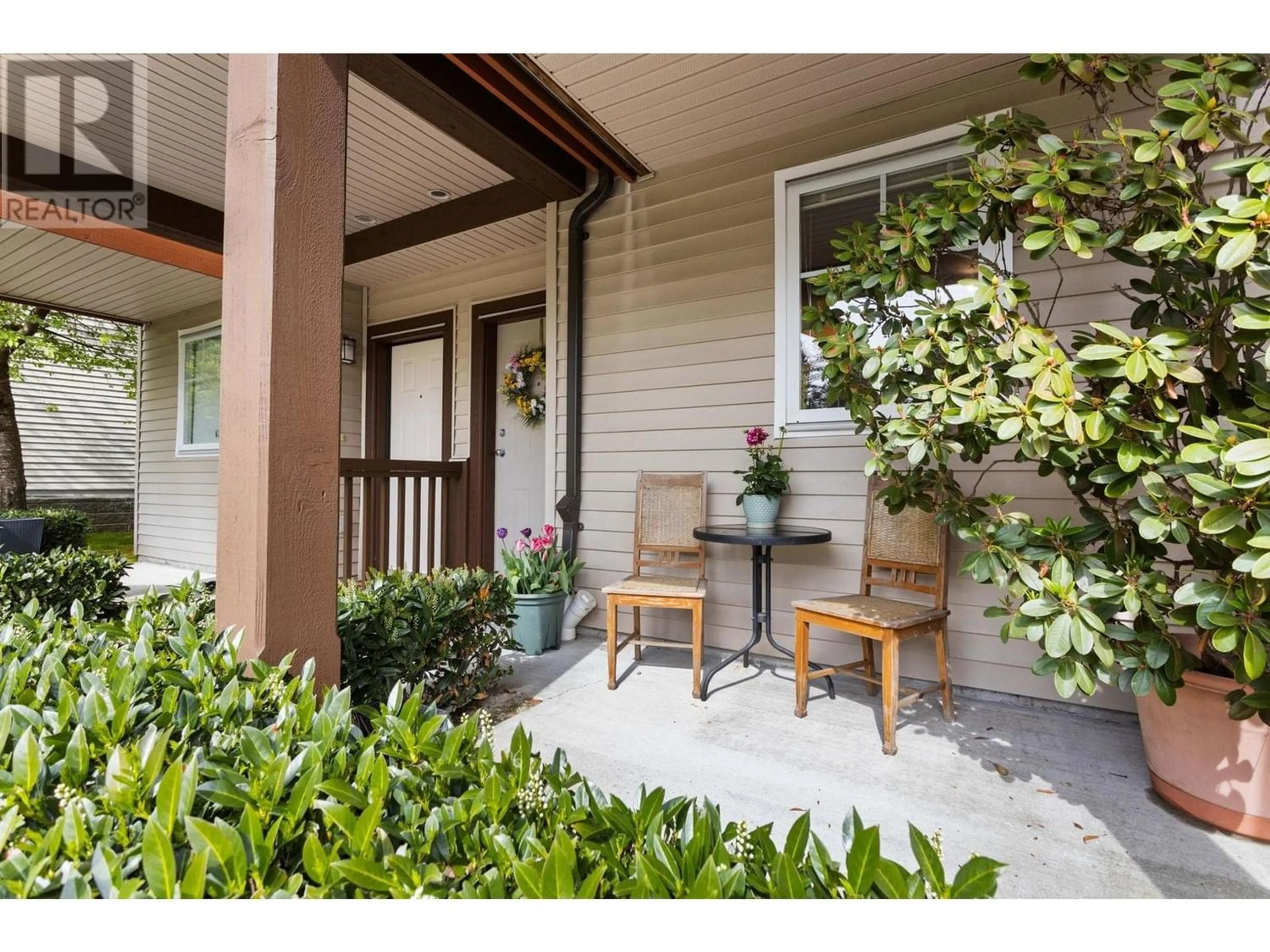87 2000 PANORAMA DRIVE, Port Moody, British Columbia V3H5J5
Contact us about this property
Highlights
Estimated ValueThis is the price Wahi expects this property to sell for.
The calculation is powered by our Instant Home Value Estimate, which uses current market and property price trends to estimate your home’s value with a 90% accuracy rate.Not available
Price/Sqft$722/sqft
Est. Mortgage$4,509/mo
Maintenance fees$443/mo
Tax Amount ()-
Days On Market151 days
Description
This Mountain's Edge home in Port Moody offers one of the best views in the entire complex, showcasing stunning views from the primary bedroom and large south-west facing balcony. With 3 Bedrooms + Den, convenience is paramount, with transit, daycare, a local café, and Aspenwood Elementary just steps away. Outdoor enthusiasts will relish the proximity to Buntzen Lake, Whitepine Beach, shopping centres and nearby mountain biking/hiking trails. Recent upgrades include a brand-new washer & dryer, fresh entryway carpet, and a modern kitchen sink & faucet. Combining breathtaking views, comfort, and unbeatable convenience, this home is the epitome of Heritage Woods living. As a bonus, the sellers have paid for a brand-NEW roof, and brand NEW quartz countertops, faucets, and sinks have been installed in both bathrooms. Open House - June 1st (2-4pm). See you there! (id:39198)
Property Details
Interior
Features
Exterior
Parking
Garage spaces 1
Garage type -
Other parking spaces 0
Total parking spaces 1
Condo Details
Amenities
Laundry - In Suite
Inclusions
Property History
 40
40


