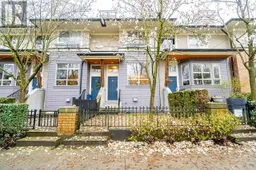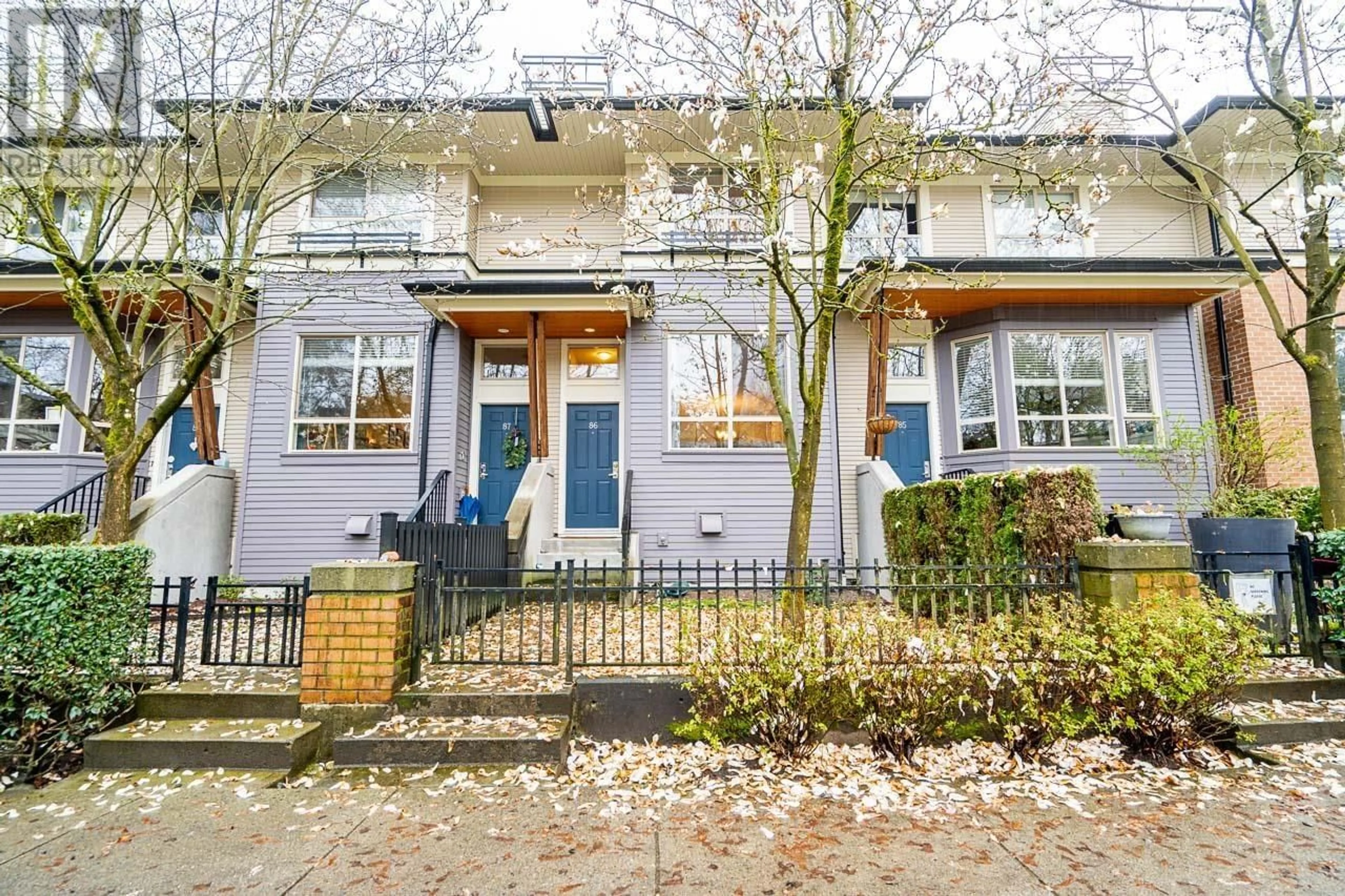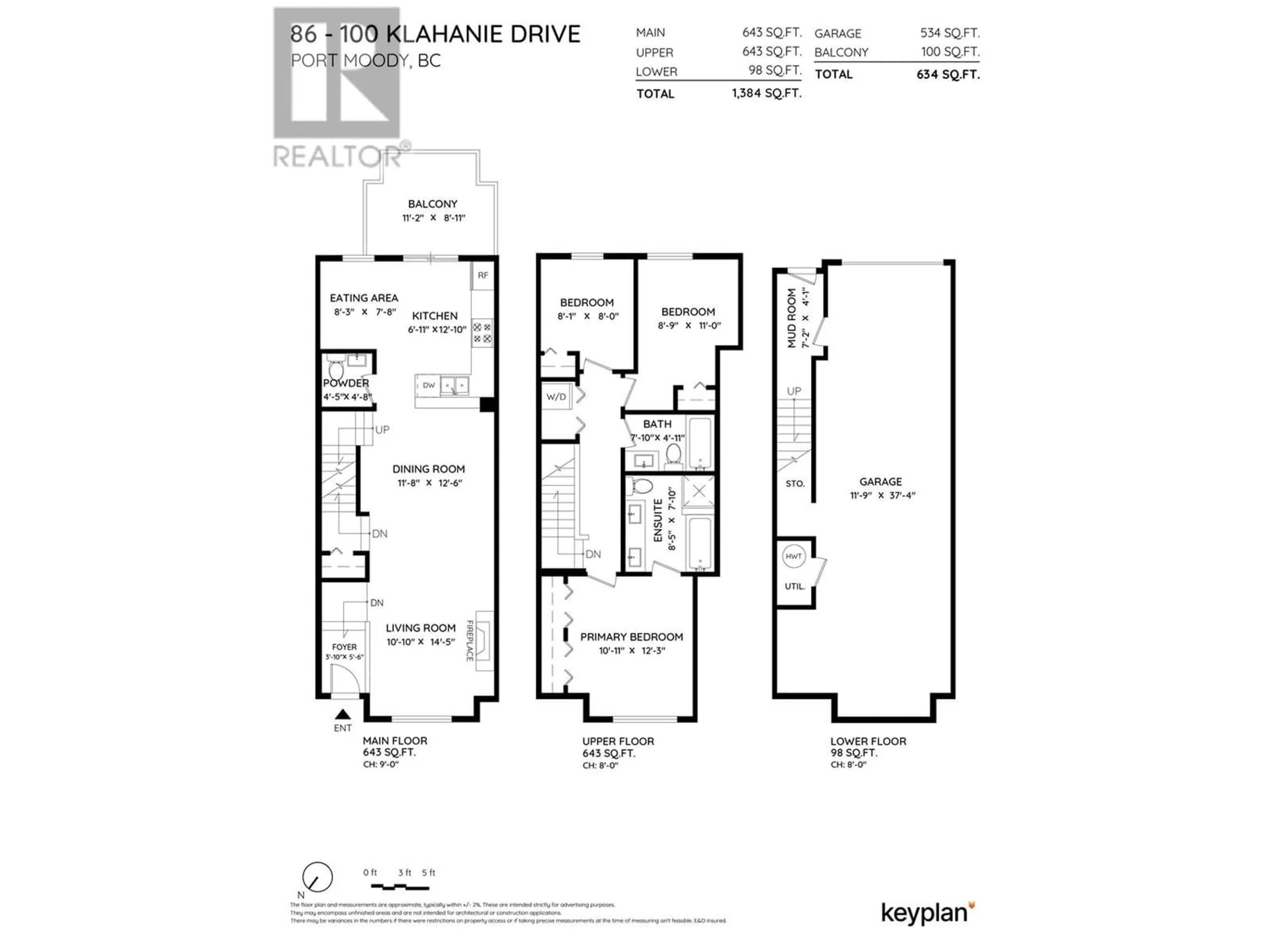86 100 KLAHANIE DRIVE, Port Moody, British Columbia V3H5K3
Contact us about this property
Highlights
Estimated ValueThis is the price Wahi expects this property to sell for.
The calculation is powered by our Instant Home Value Estimate, which uses current market and property price trends to estimate your home’s value with a 90% accuracy rate.Not available
Price/Sqft$845/sqft
Est. Mortgage$5,024/mo
Maintenance fees$405/mo
Tax Amount ()-
Days On Market232 days
Description
The perfect opportunity awaits at this inside unit townhouse in Klahanie! Bring your creativity and vision, and transform this 3 bed, 3 bath home into a palace. Quiet streets and fenced yards are pet and family friendly. Large tandem garage downstairs has room for 2 cars plus storage space. Main level welcomes guests into a perfect locale for entertaining, with a charming fireplace, large dining area, and open concept kitchen. All bedrooms are upstairs, where NuHeat radiant floors add a touch of luxury to the bathrooms, and the washer and dryer are discreetly tucked away for laundry day. The Canoe Club provides resort level amenities across 15,000 square feet, such as: outdoor pool and hot tub, sauna and steam room, tennis courts, basketball courts, and guest suites. Walking distance to SkyTrain and West Coast Express, shops and restaurants at Suter Brook Village, nightlife at Brewers Row, and nature at Rocky Point Park. Come see everything that makes Port Moody so amazing! OPEN HOUSES CANCELLED. (id:39198)
Property Details
Interior
Features
Exterior
Features
Parking
Garage spaces 2
Garage type Visitor Parking
Other parking spaces 0
Total parking spaces 2
Condo Details
Amenities
Exercise Centre, Guest Suite, Laundry - In Suite, Recreation Centre
Inclusions
Property History
 36
36

