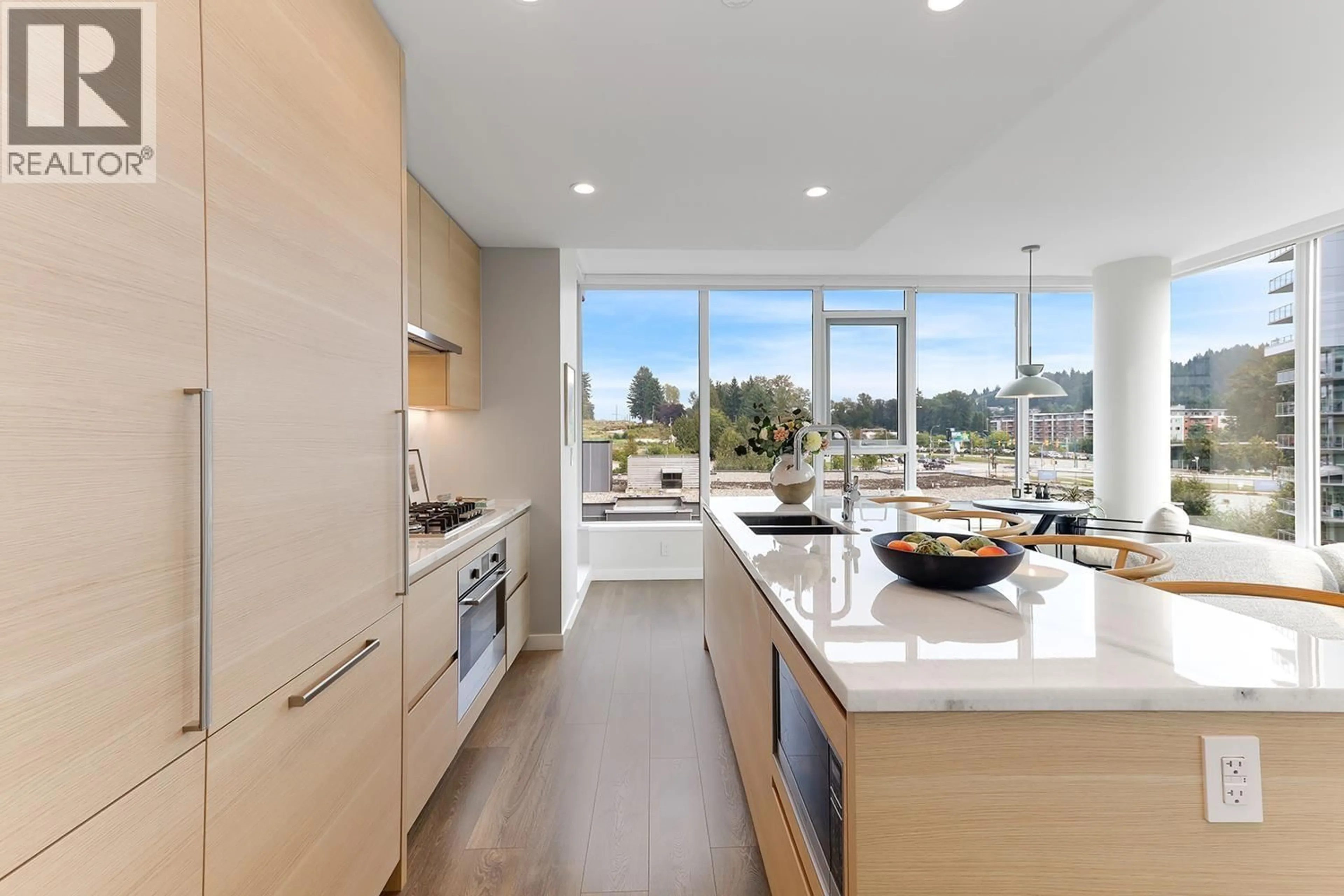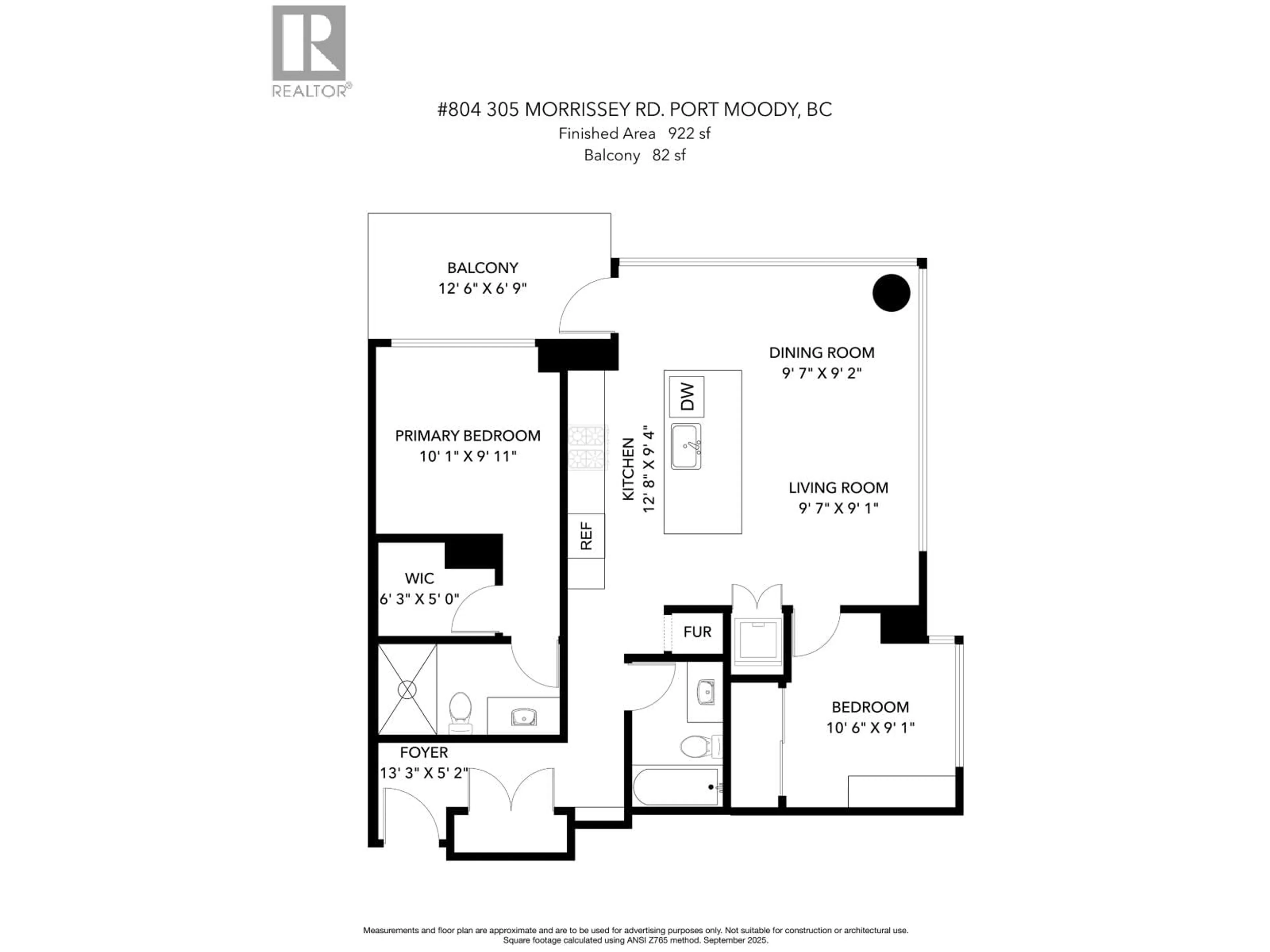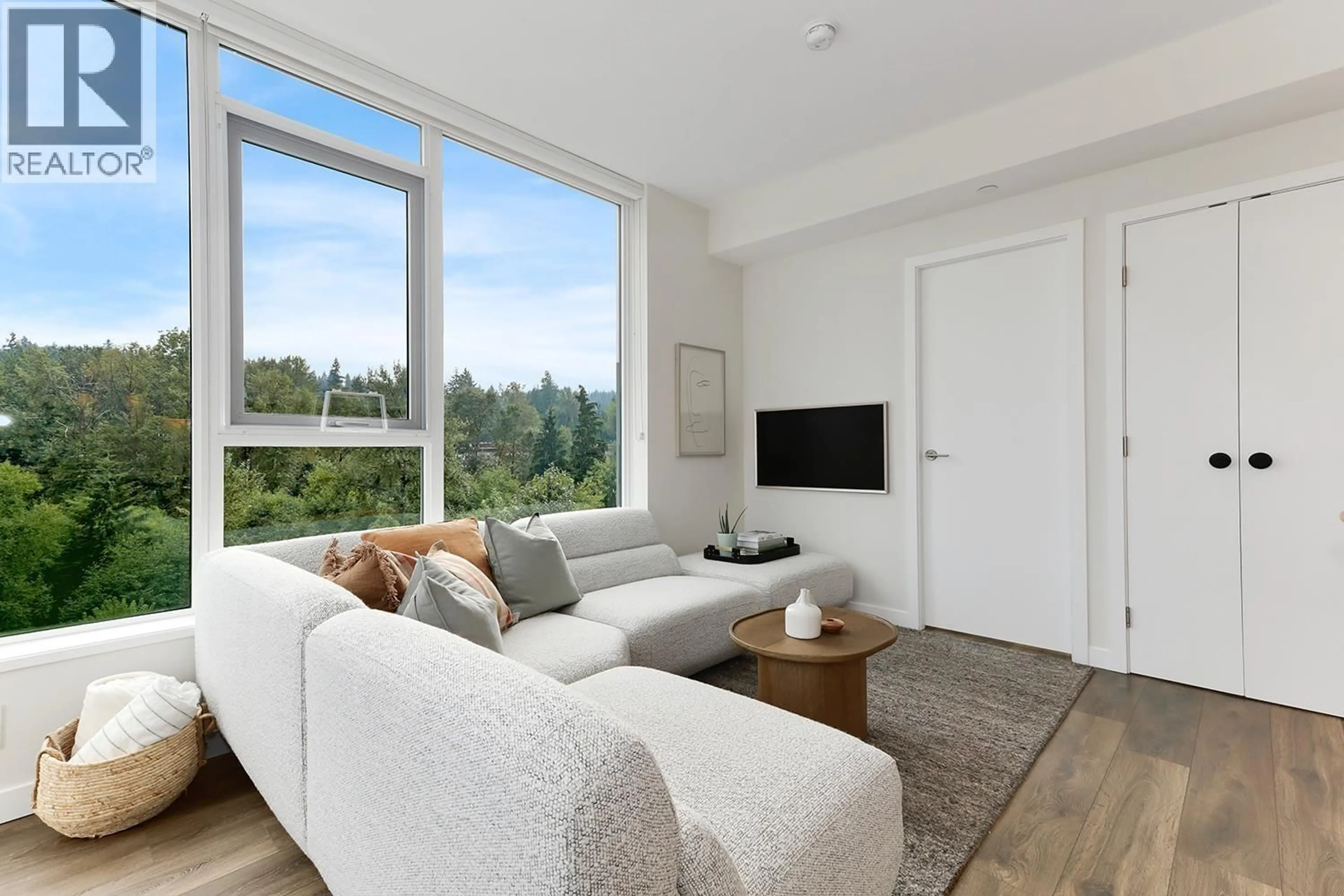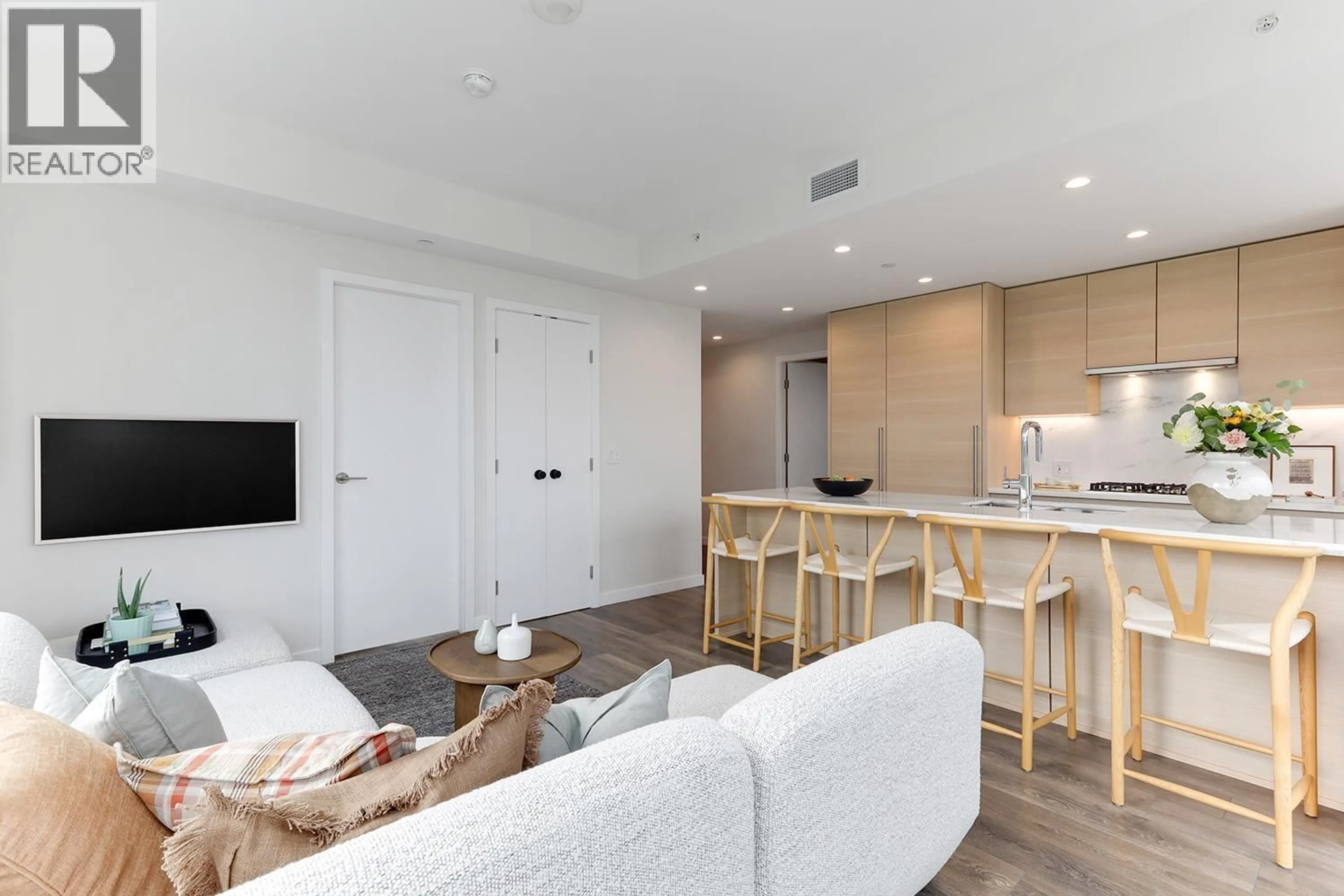804 - 305 MORRISSEY ROAD, Port Moody, British Columbia V3H0M3
Contact us about this property
Highlights
Estimated valueThis is the price Wahi expects this property to sell for.
The calculation is powered by our Instant Home Value Estimate, which uses current market and property price trends to estimate your home’s value with a 90% accuracy rate.Not available
Price/Sqft$921/sqft
Monthly cost
Open Calculator
Description
SPECTACULAR & IMMACULATE 2 Bed, 2 Bath CORNER UNIT in Premier Concrete Building @ SOUGHT AFTER SUTER BROOK! This 3-year-old residence combines modern elegance with comfort. Featuring 9-foot ceilings, air conditioning, & peaceful greenery views. This home has been elevated with over $35,000 in custom upgrades including: a Ecobee smart thermostat, designer paint throughout, built-in shelving and drawers in all closets. Nu-heat floors in the ensuite, spacious walk-in closet, upgraded fixtures & hardware, & new lux carpeting in the principal bedroom. Chefs kitchen with fully integrated euro-appliances, gas range, stone island & countertops. EV parking stall & large storage locker. LOCATION~Steps to boutique shops, transit, skytrain, waterfront trails & Brewery Row! PETS WELCOME! Resort-style amenities include an outdoor pool, spa, sauna, golf simulator, party/ function rooms, guest suites, concierge, fitness centre, and more.***OPEN HOUSE*** SAT & SUN FEB 14 & 15, 1-3PM. (id:39198)
Property Details
Interior
Features
Exterior
Features
Parking
Garage spaces -
Garage type -
Total parking spaces 1
Condo Details
Amenities
Exercise Centre, Guest Suite, Laundry - In Suite
Inclusions
Property History
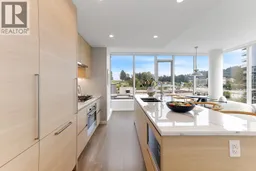 40
40
