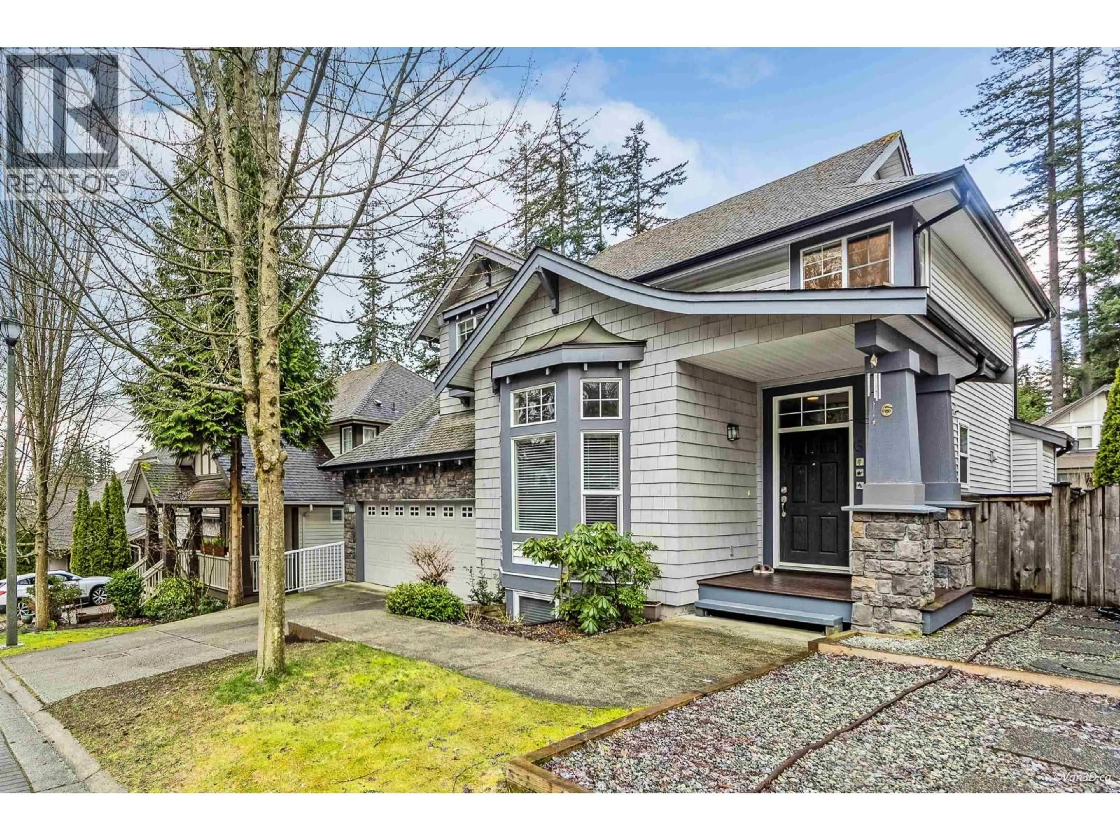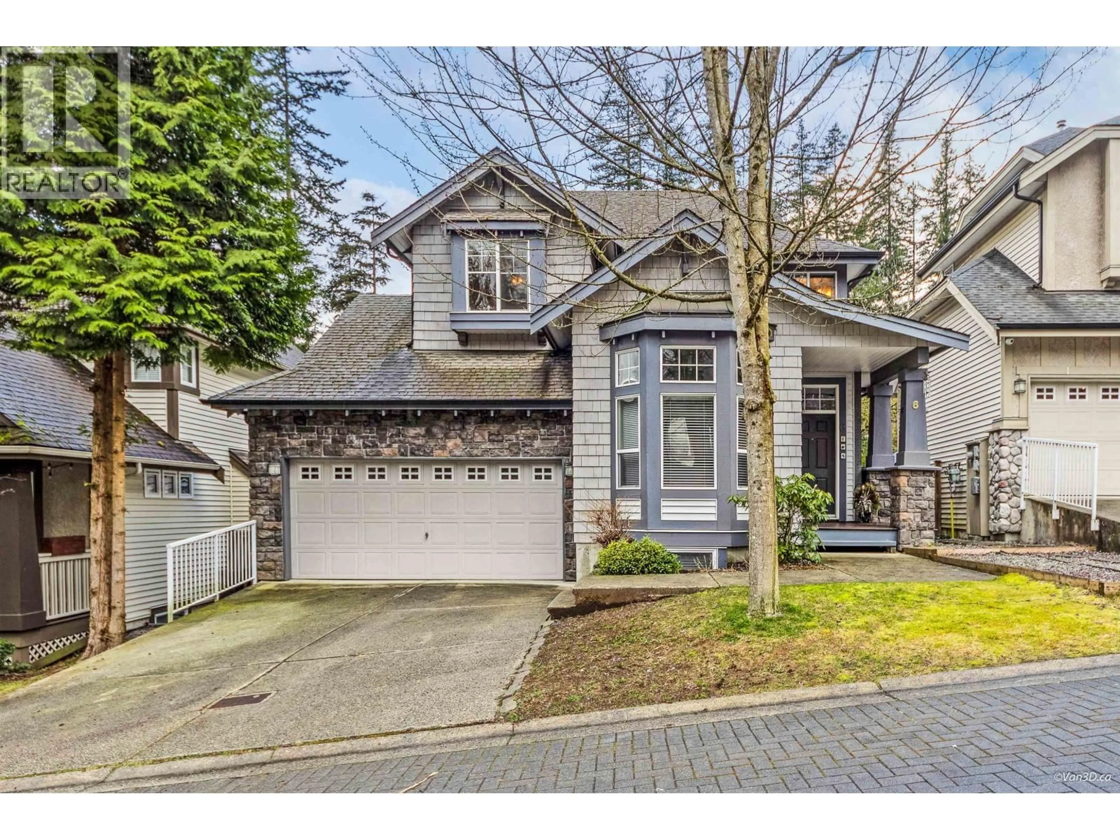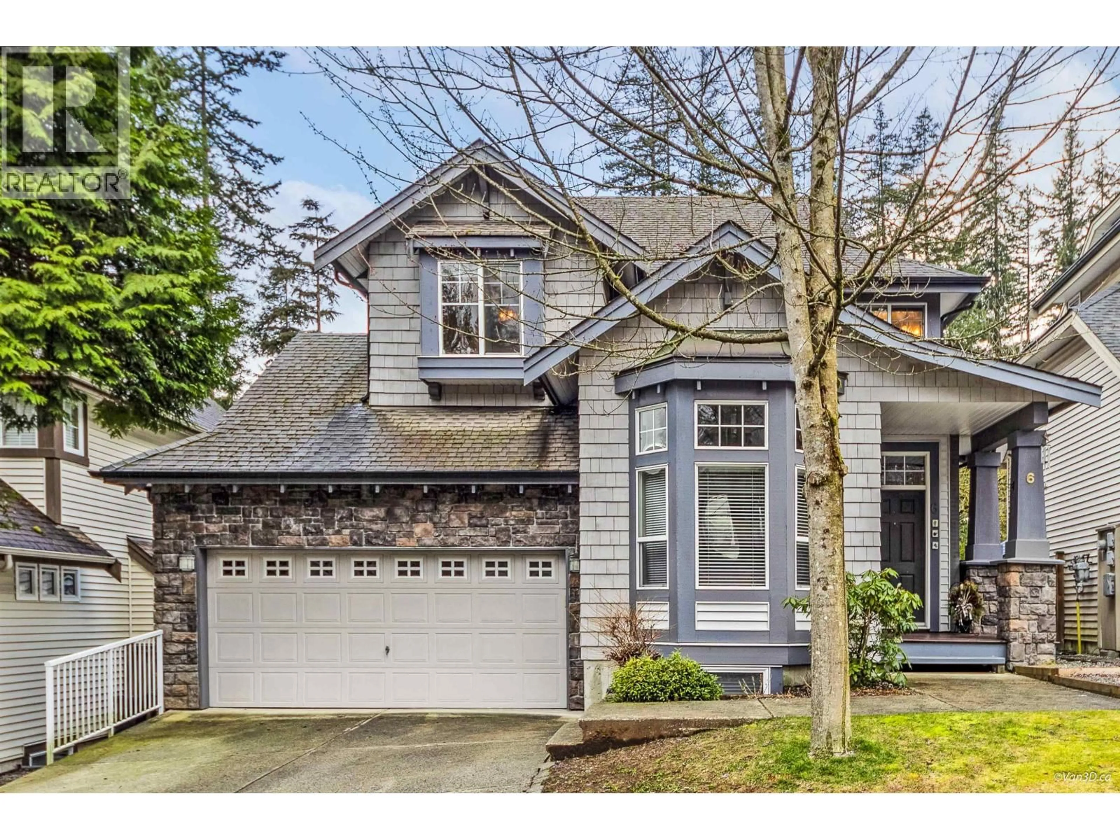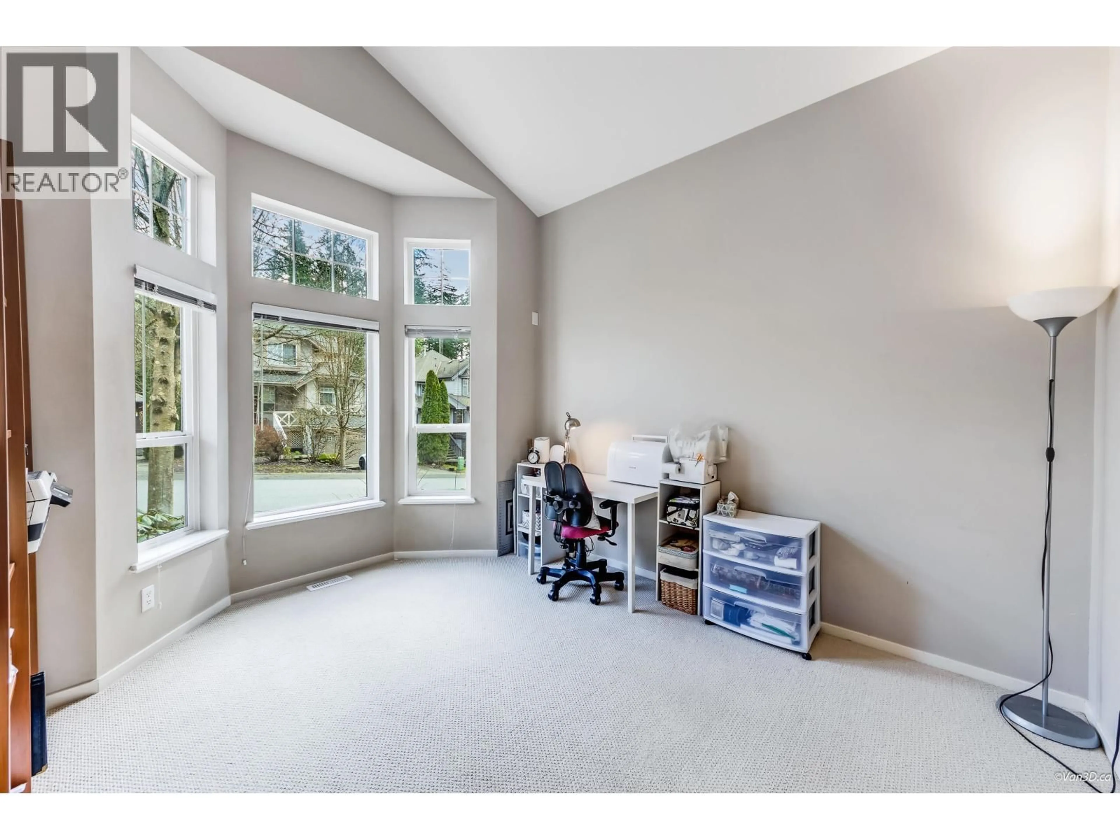6 ALDER DRIVE, Port Moody, British Columbia V3H5M3
Contact us about this property
Highlights
Estimated valueThis is the price Wahi expects this property to sell for.
The calculation is powered by our Instant Home Value Estimate, which uses current market and property price trends to estimate your home’s value with a 90% accuracy rate.Not available
Price/Sqft$723/sqft
Monthly cost
Open Calculator
Description
This bright and spacious 4-bed, 4-bath home in sought-after Heritage Woods, Port Moody, features an open-concept layout with high ceilings, large windows, and a gourmet kitchen with stainless steel appliances, a large island and countertops. The primary suite offers a walk-in closet and spa-inspired ensuite, while two additional bedrooms complete the upper level. A fully finished basement adds versatile living space. Enjoy a private backyard, spacious patio, and double garage. Ideally located near parks, trails, shopping, and transit. School catchment: Aspenwood Elementary, Eagle Mountain Middle, and Heritage Woods Secondary. Book your showing today! (id:39198)
Property Details
Interior
Features
Exterior
Parking
Garage spaces -
Garage type -
Total parking spaces 2
Condo Details
Inclusions
Property History
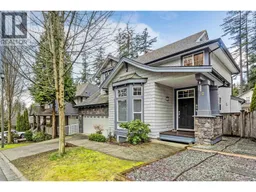 30
30
