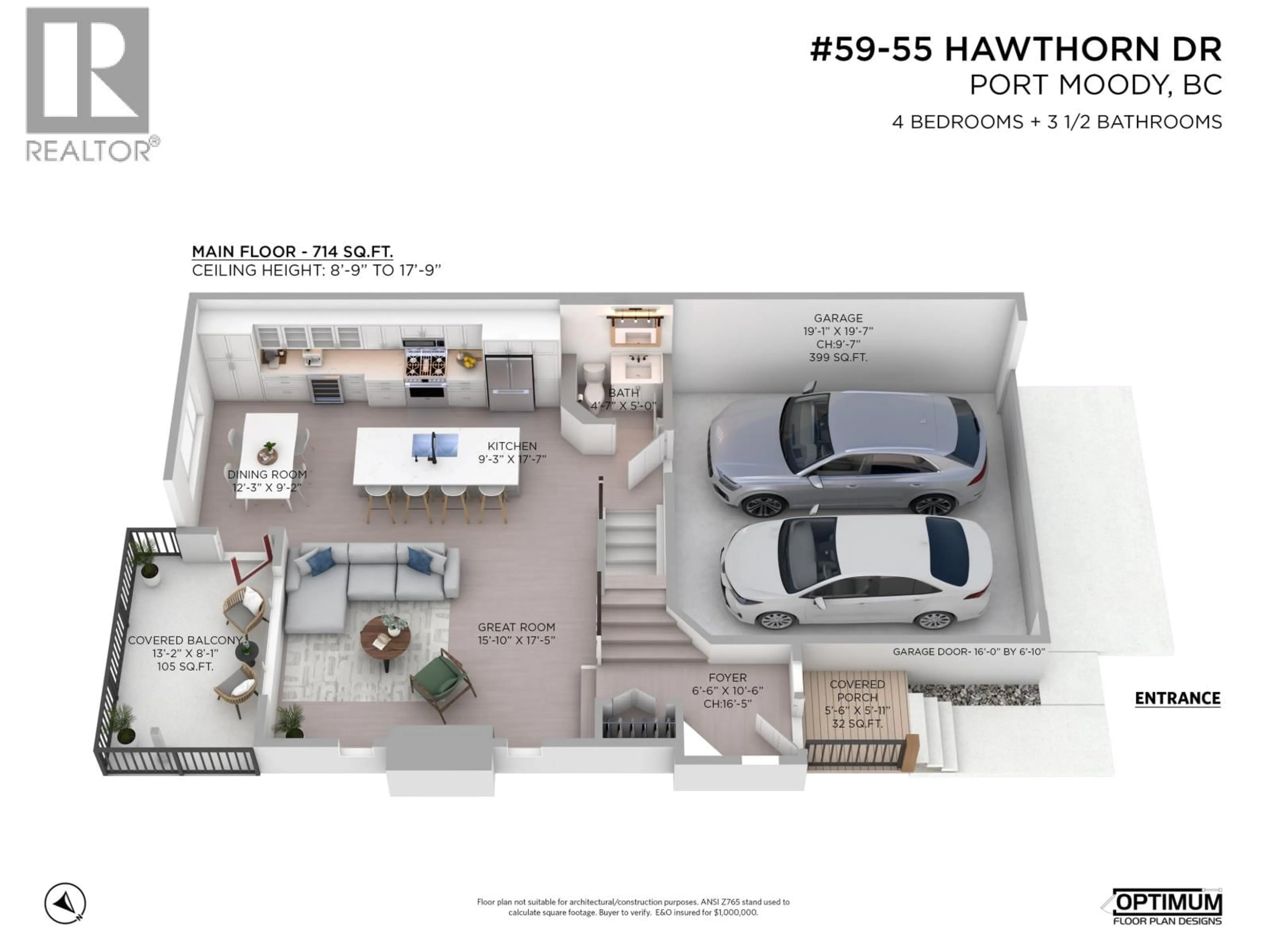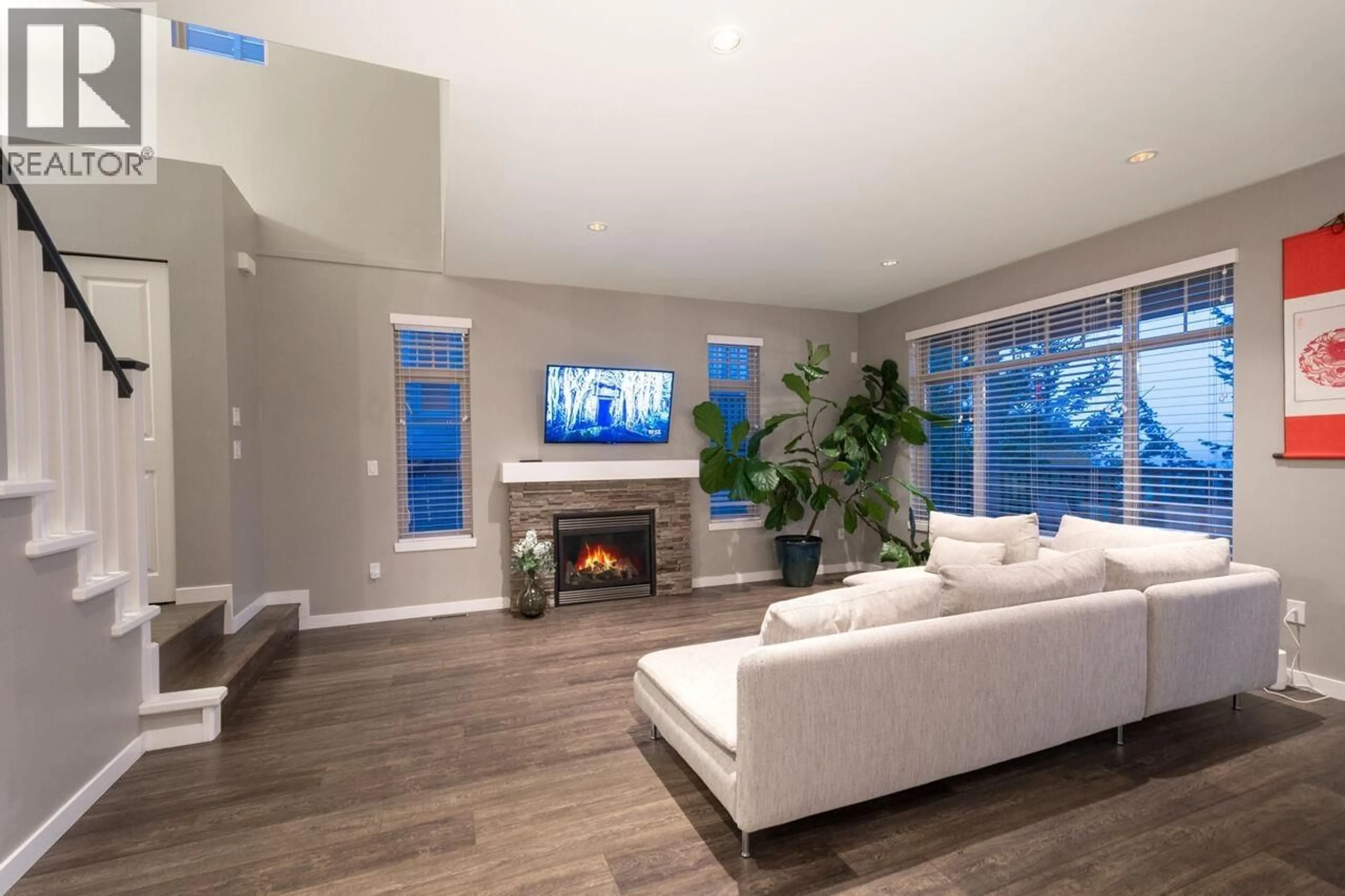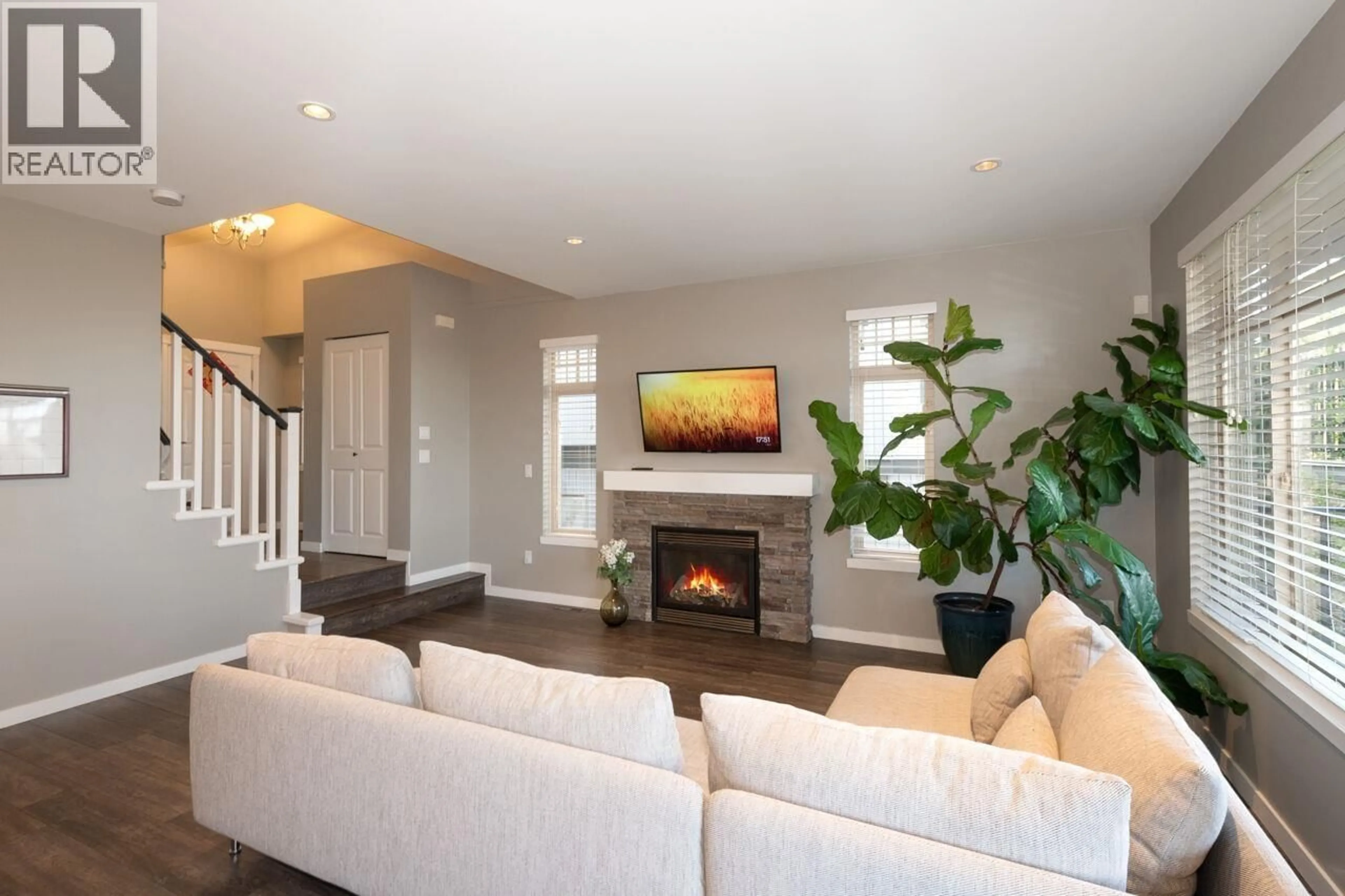59 - 55 HAWTHORN DRIVE, Port Moody, British Columbia V3H0B3
Contact us about this property
Highlights
Estimated valueThis is the price Wahi expects this property to sell for.
The calculation is powered by our Instant Home Value Estimate, which uses current market and property price trends to estimate your home’s value with a 90% accuracy rate.Not available
Price/Sqft$564/sqft
Monthly cost
Open Calculator
Description
INCREDIBLE VIEWS FROM THIS IMMACULATE, EXECUTIVE TOWNHOME! Enjoy an amazing lifestyle in Cobalt Sky with this open plan, renovated 2,390 square ft home! Chef's Kitchen offers gorgeous renovations with a huge, entertaining island, custom white cabinetry, quartz counters, upscale appliances and designer lighting. Great Room features a cozy gas fireplace and walks out to a covered deck. Laminate floors plus powder room is renovated too! Up are 3 generous bedrooms and laundry! The Primary boasts lovely Mt. Baker and Island views! There's also a walk-in closet and ensuite with a soaker tub. Lower level has a huge Rec Room, full bathroom and a huge bedroom...perfect for guests or a nanny! Close to all 3 levels of great schools...Aspenwood Elementary, Eagle Mtn Middle and Heritage Woods Secondary! (id:39198)
Property Details
Interior
Features
Exterior
Parking
Garage spaces -
Garage type -
Total parking spaces 2
Condo Details
Amenities
Laundry - In Suite
Inclusions
Property History
 40
40




