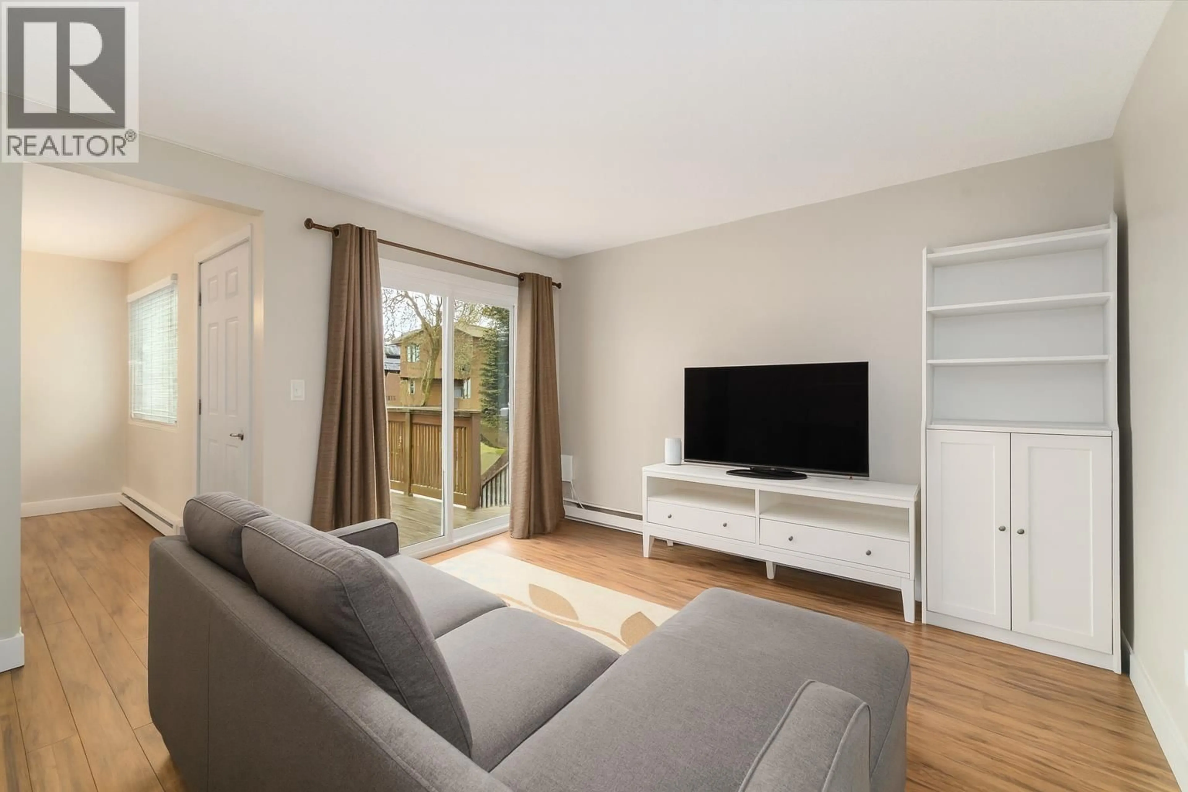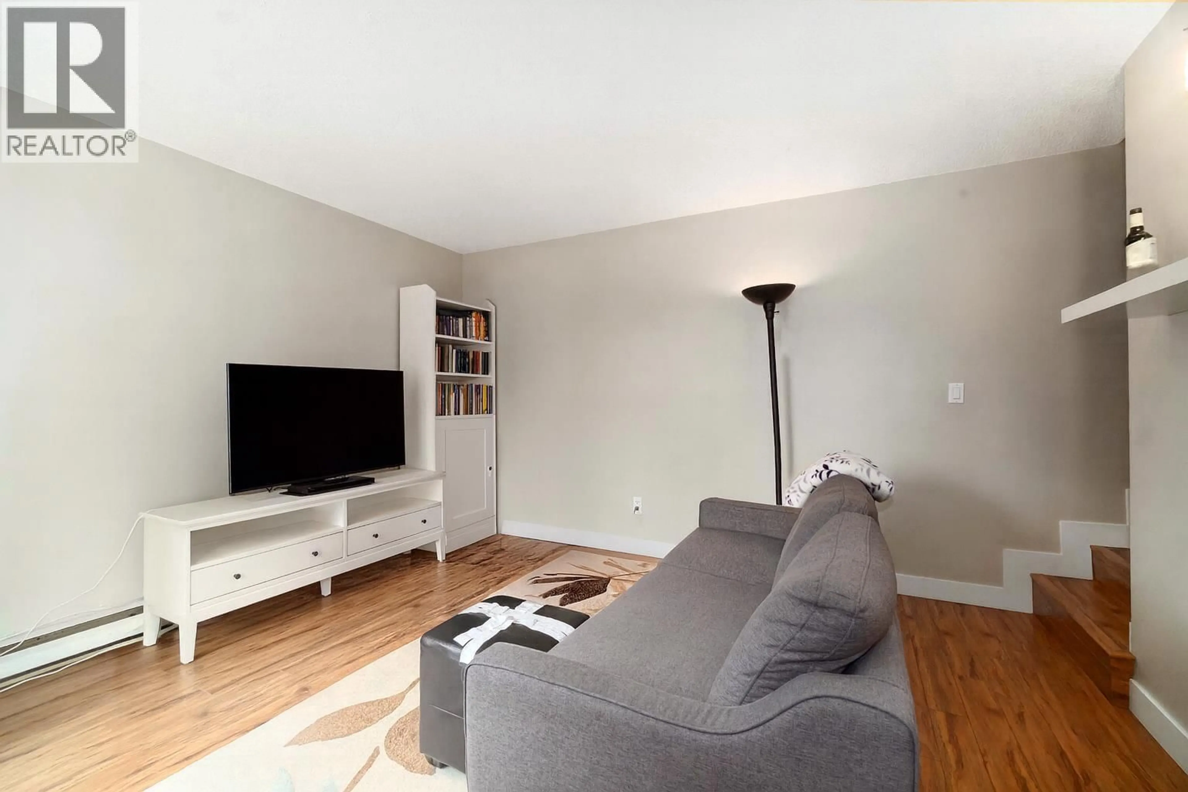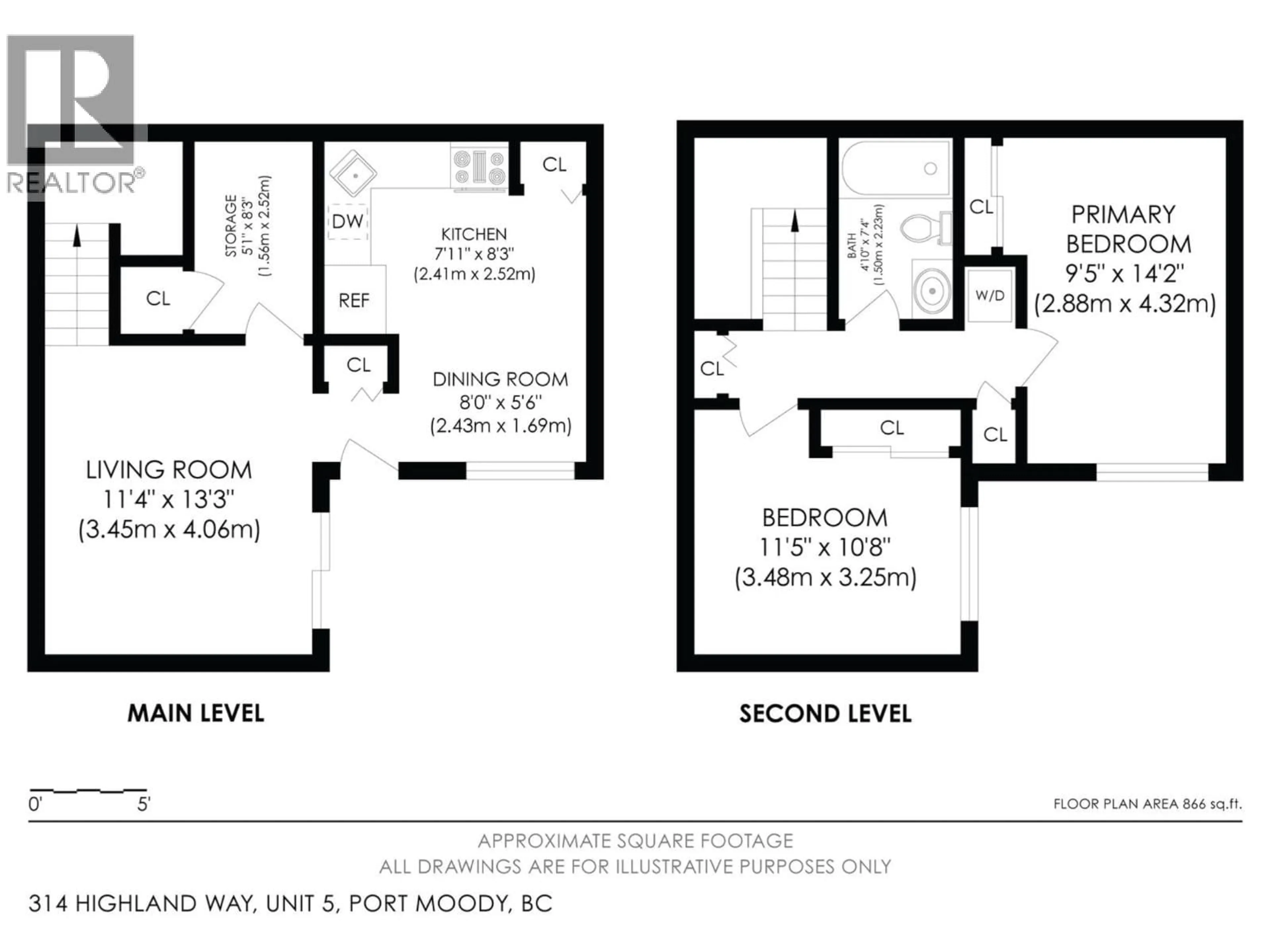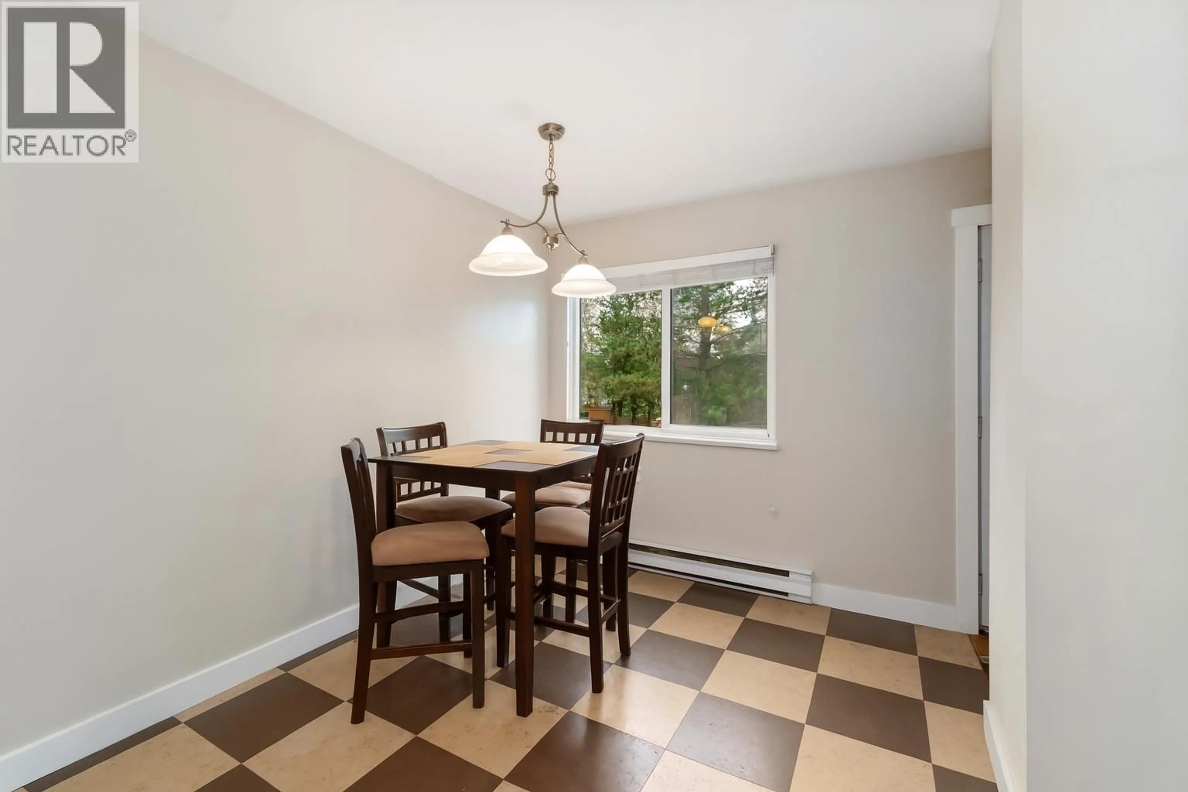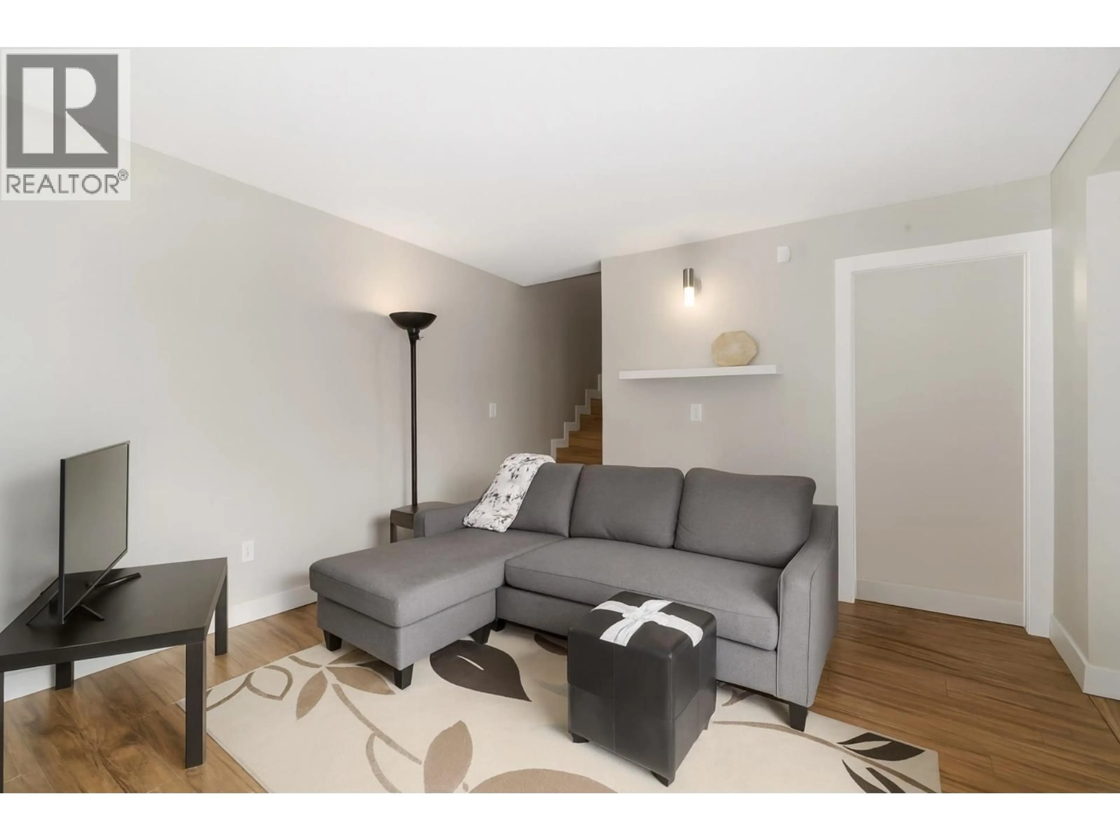5 - 314 HIGHLAND WAY, Port Moody, British Columbia V3H3V7
Contact us about this property
Highlights
Estimated valueThis is the price Wahi expects this property to sell for.
The calculation is powered by our Instant Home Value Estimate, which uses current market and property price trends to estimate your home’s value with a 90% accuracy rate.Not available
Price/Sqft$714/sqft
Monthly cost
Open Calculator
Description
PRIME OPPORTUNITY. Updated kitchen with granite counters, high-end porcelain backsplash with hidden lighting, modern appliances, cork flooring and undermount sink. Renovated bath with dual-flush toilet, stylish vanity and cork floors. California 2" blinds, smart closet organizers and detailed mouldings give a clean, finished look. Features nicely updated kitchen. Close to Newport Village, Rec Centre, West Coast Express, easy SkyTrain access and Port Moody´s trails, lakes and parks. 2 PARKING! INVESTORS: This home sits in a prime future re-development zone with VERY strong upside potential. The strata has already been approached by developers with interest and big offers made. Buy today and see instant return in a down market. BOOK YOUR PRIVATE SHOWING TODAY. (id:39198)
Property Details
Interior
Features
Exterior
Features
Parking
Garage spaces -
Garage type -
Total parking spaces 2
Condo Details
Inclusions
Property History
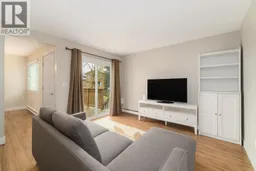 15
15
