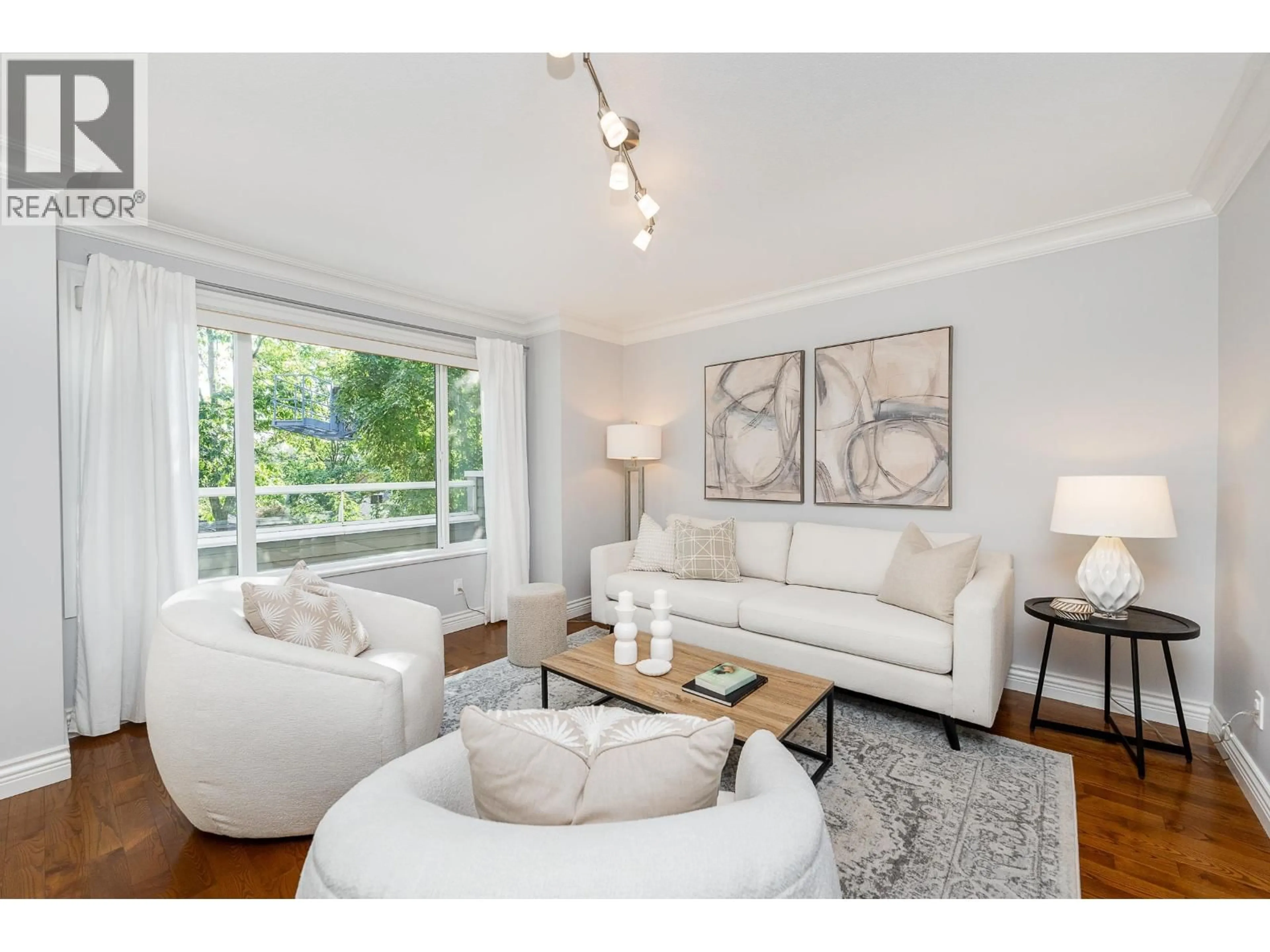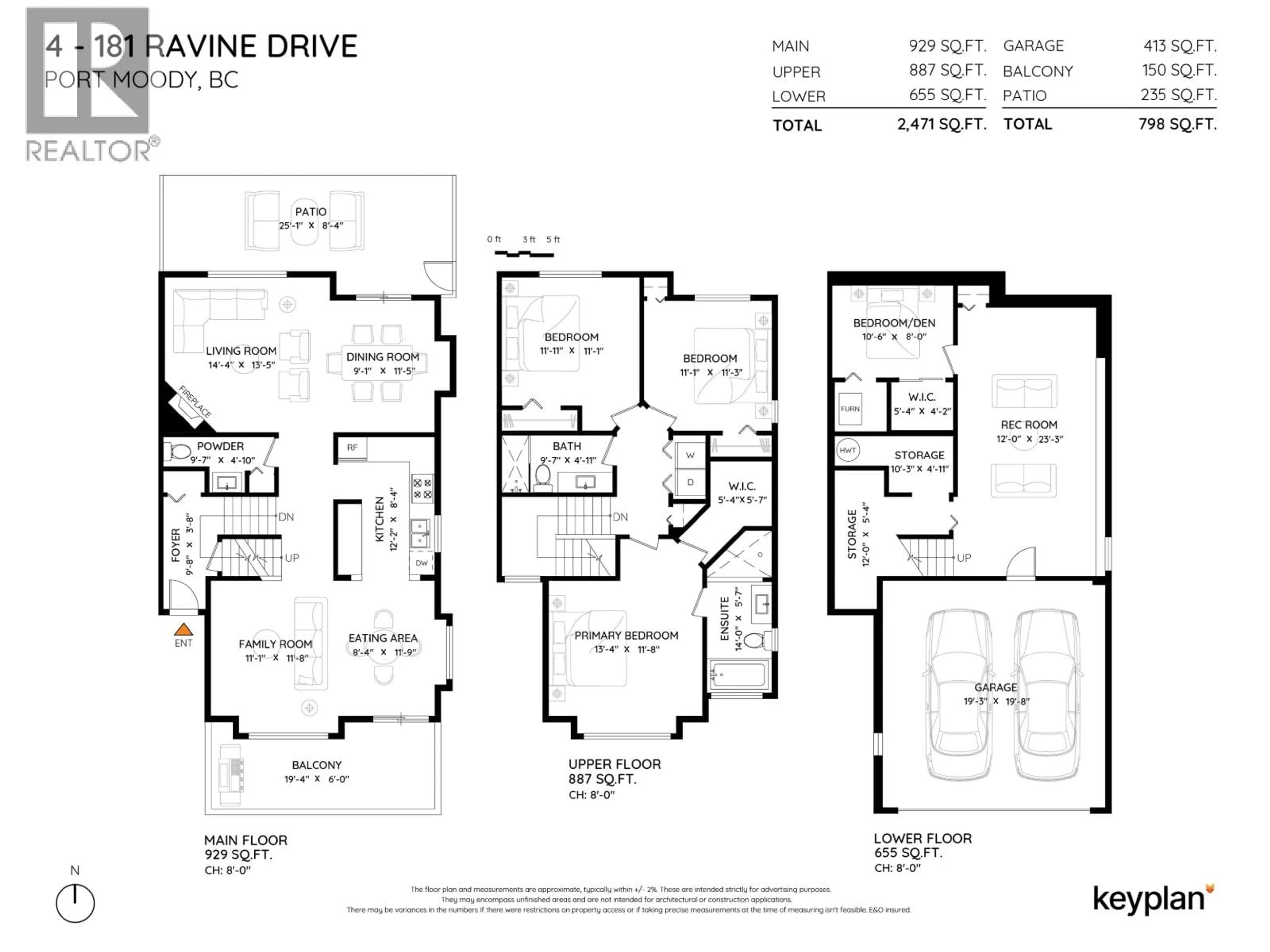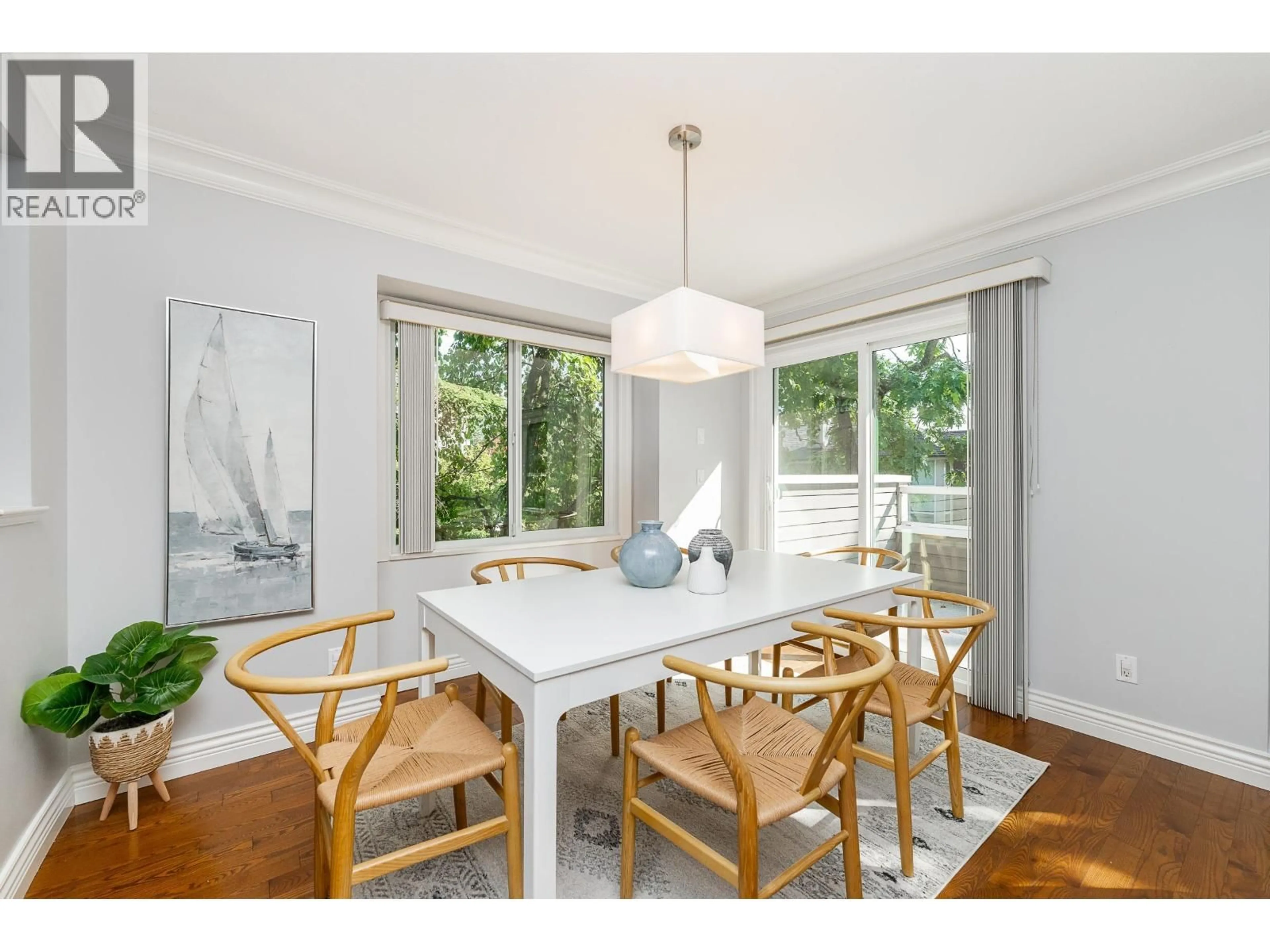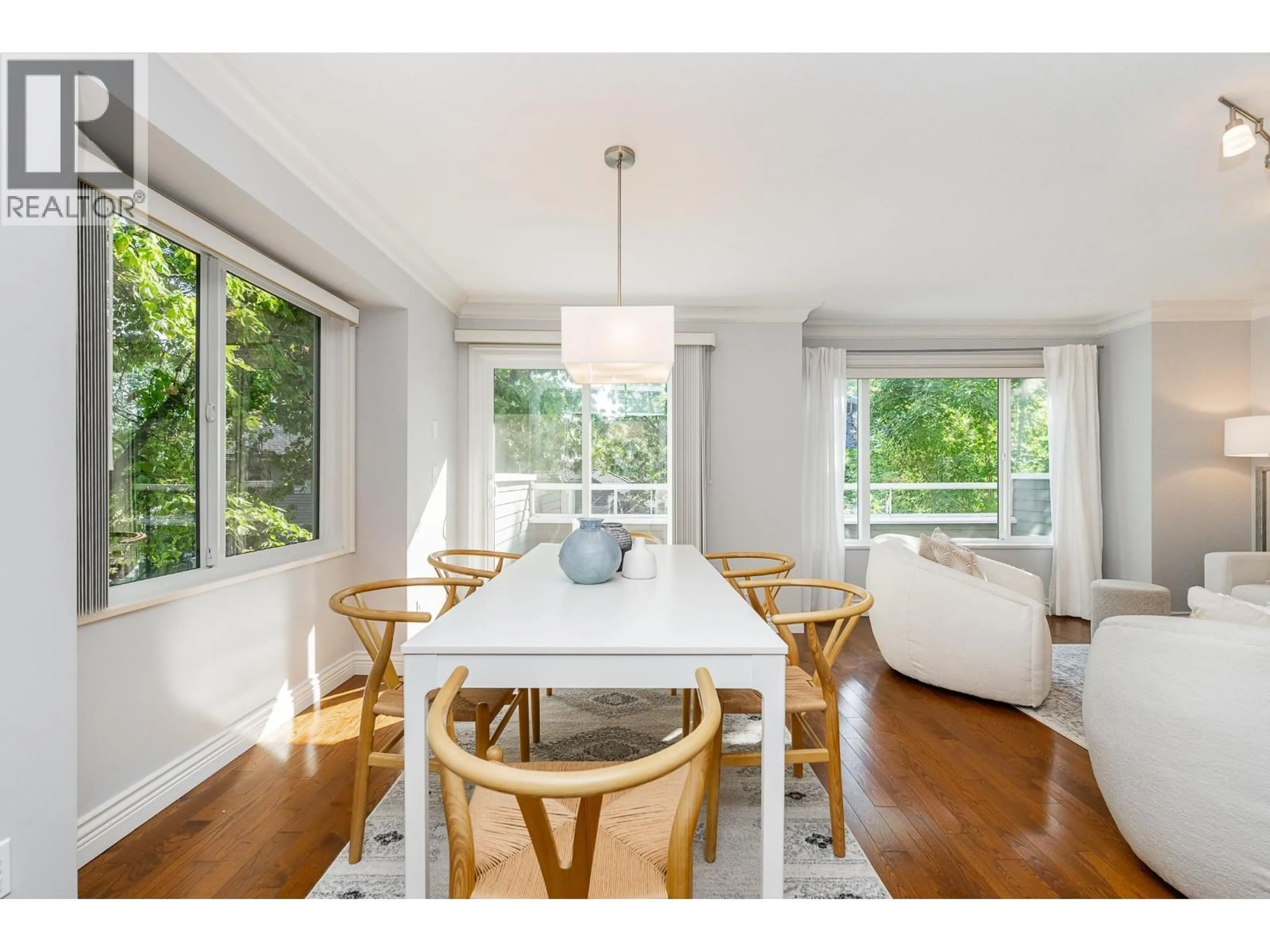4 - 181 RAVINE DRIVE, Port Moody, British Columbia V3H4T3
Contact us about this property
Highlights
Estimated valueThis is the price Wahi expects this property to sell for.
The calculation is powered by our Instant Home Value Estimate, which uses current market and property price trends to estimate your home’s value with a 90% accuracy rate.Not available
Price/Sqft$521/sqft
Monthly cost
Open Calculator
Description
Beautiful END-unit townhome with AIR CONDITIONING! This 2,471 square ft home offers a spacious, family-friendly layout in a private setting, with 3 beds + 3 renovated baths. The main features a bright kitchen w/granite counters, S/S appliances, gas cooktop and new fridge, seamlessly connected to the family room and eating area w/access to a sunny, South-facing balcony. Formal living and dining area w/gas FP and updated surround opens to a serene patio spanning the width of the home. Upstairs are 3 generous bedrooms, including a primary with walk-in closet + 4-piece ensuite. The lower level offers a large rec room with window, den, ample storage, and double car garage. New windows + balcony, and rough-in for 4th bath. Located in a sought-after catchment, including Heritage Woods Secondary. (id:39198)
Property Details
Interior
Features
Exterior
Parking
Garage spaces -
Garage type -
Total parking spaces 2
Condo Details
Amenities
Laundry - In Suite
Inclusions
Property History
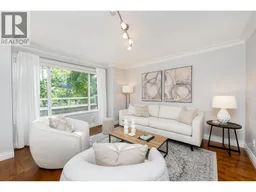 40
40
