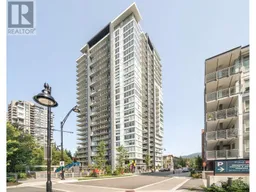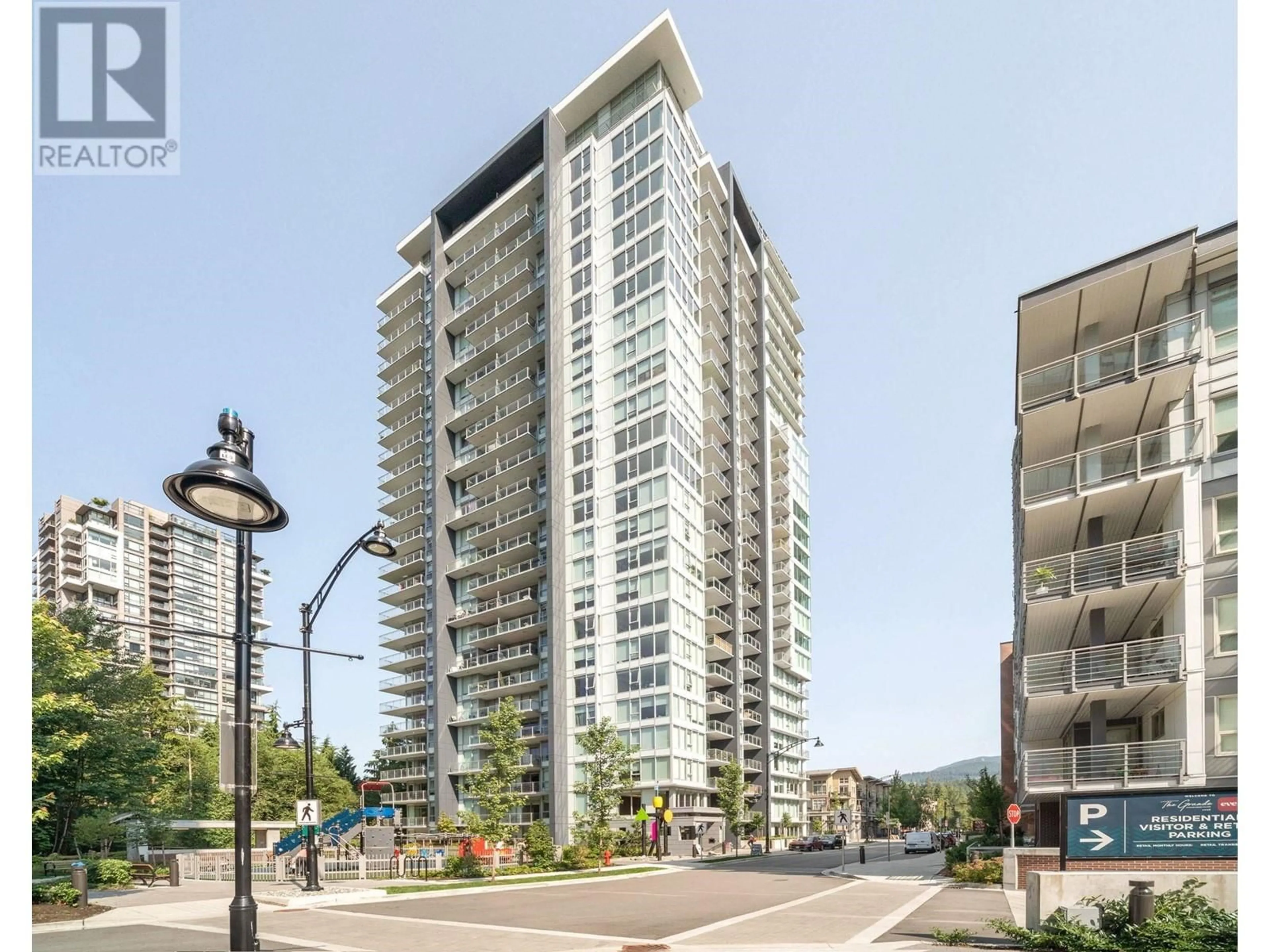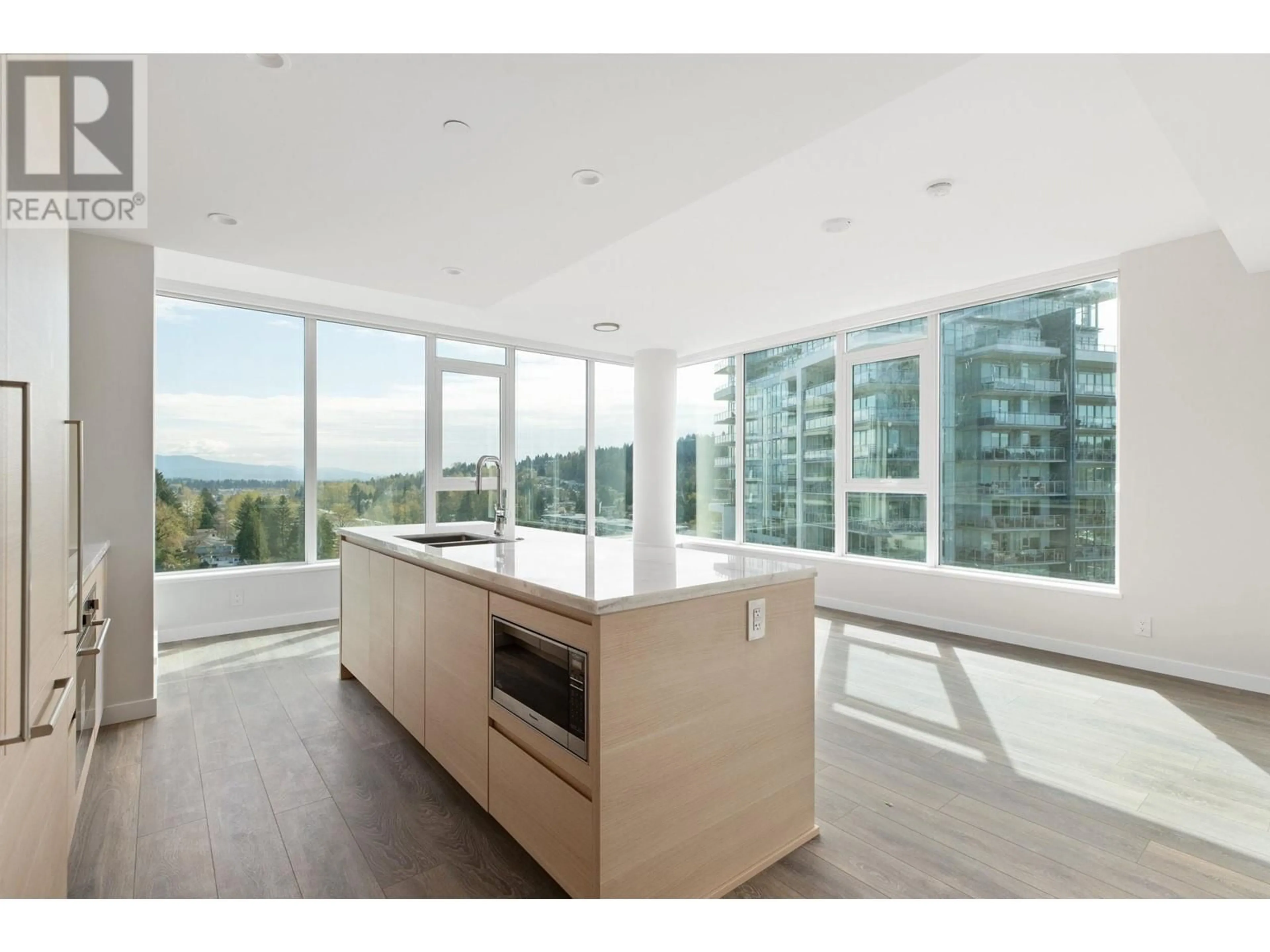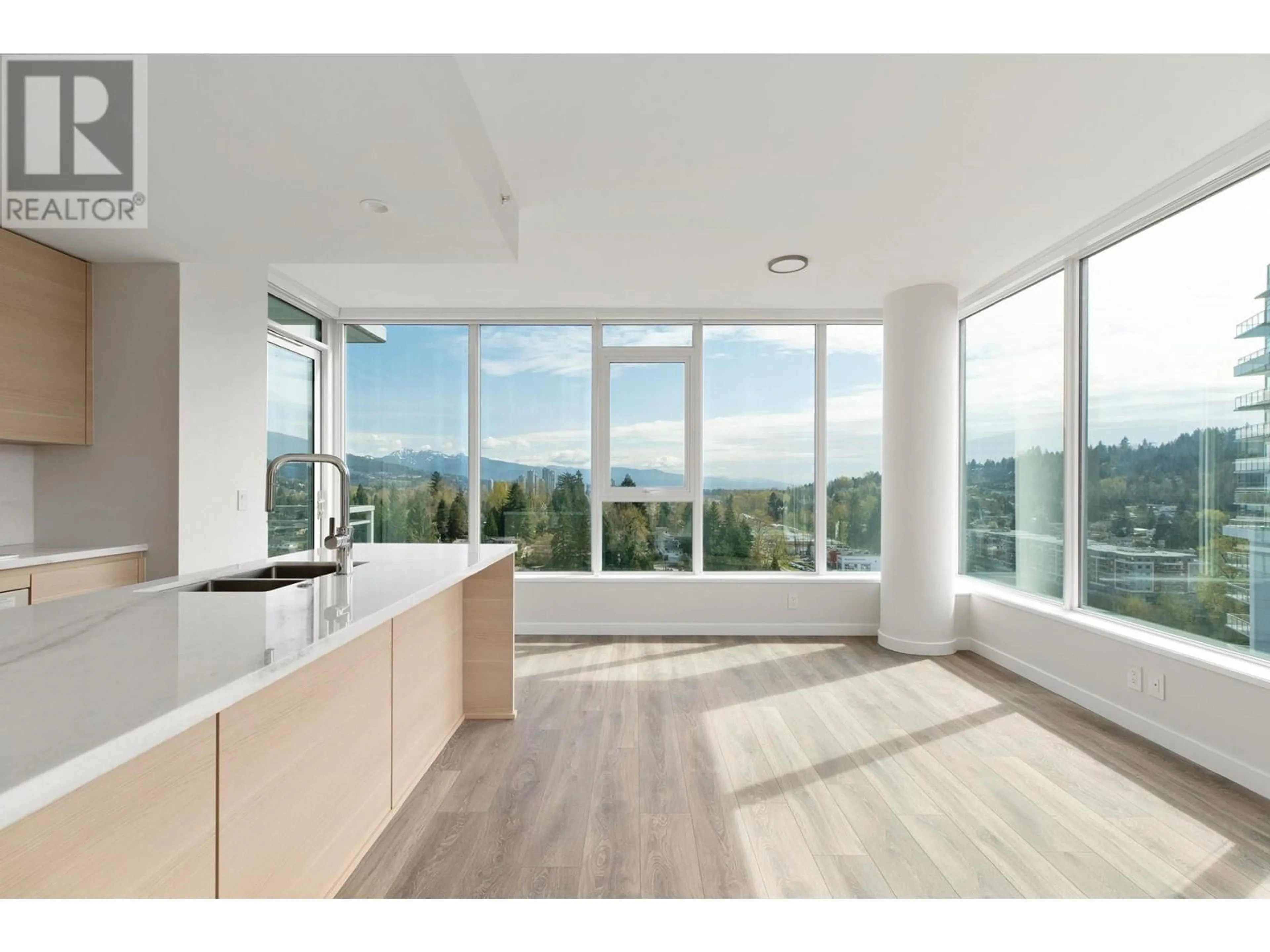1404 305 MORRISSEY ROAD, Port Moody, British Columbia V3H0M3
Contact us about this property
Highlights
Estimated ValueThis is the price Wahi expects this property to sell for.
The calculation is powered by our Instant Home Value Estimate, which uses current market and property price trends to estimate your home’s value with a 90% accuracy rate.Not available
Price/Sqft$989/sqft
Est. Mortgage$3,908/mo
Maintenance fees$314/mo
Tax Amount ()-
Days On Market21 days
Description
Welcome to The Grande. With over 40,000 square feet pf entertaining and rejuvenating amenities at The Grande, staying close-to-home will be more appealing than ever. This large 2 bedroom, 2 bathrooms feature a 80 sq-ft covered balcony. This spacious master bedroom includes a luxurious ensuite feature a large walk-in closet, NuHeat electric floor heating, a frameless glass and a deep soak tub. The kitchen is a chefs dream; outfitted with a fully integrated European appliances, marble topped breakfast bar with a separate space for formal dining. Stay cool all summer long, thanks to the integrated cooling system keeping things comfortable all year around. Build by award-winning Onni Group. Steps away from Shopping, restaurants, breweries, and Inlet Sky train station. (id:39198)
Property Details
Interior
Features
Exterior
Features
Parking
Garage spaces 1
Garage type -
Other parking spaces 0
Total parking spaces 1
Condo Details
Amenities
Exercise Centre, Guest Suite, Laundry - In Suite
Inclusions
Property History
 32
32


