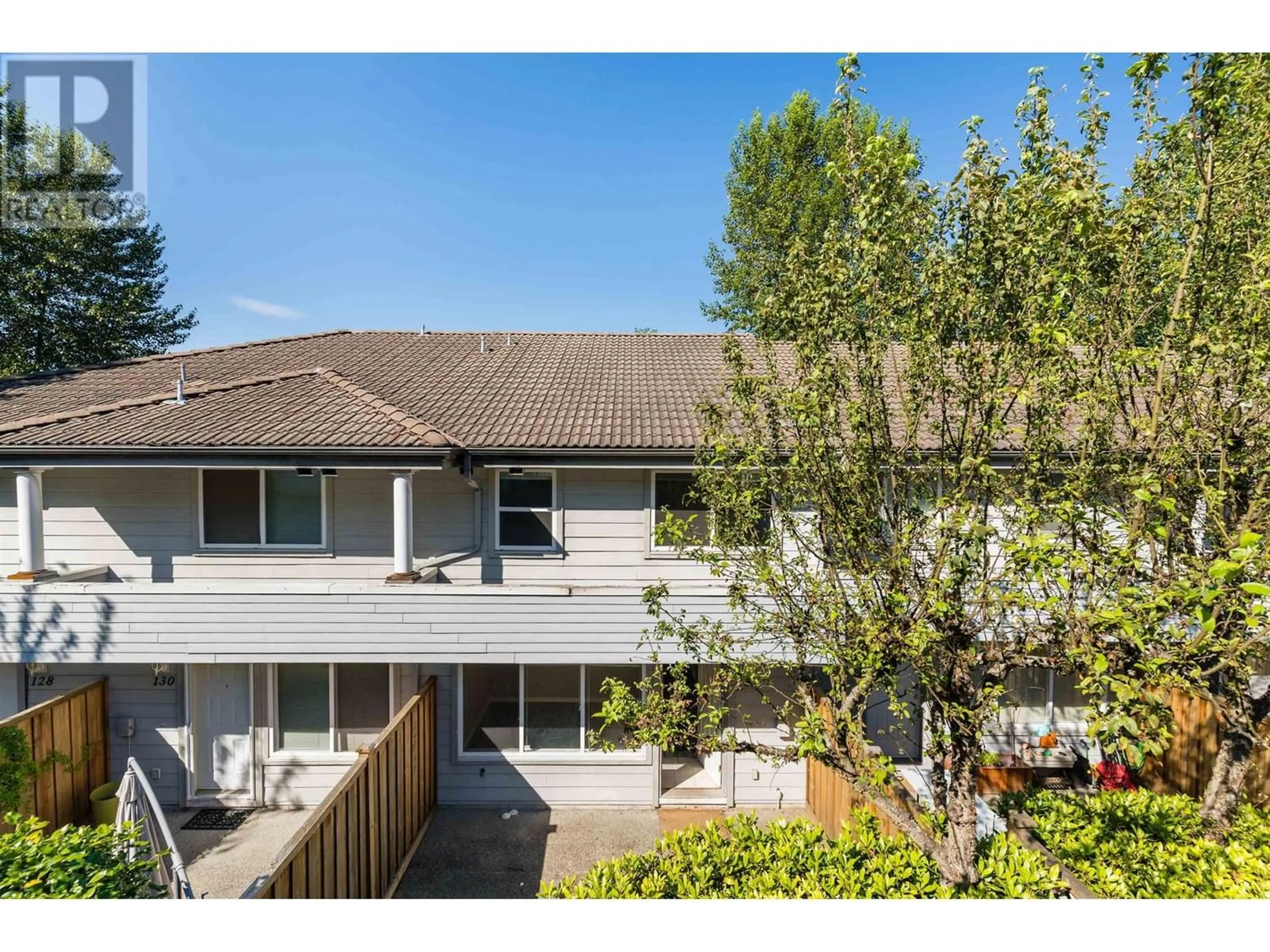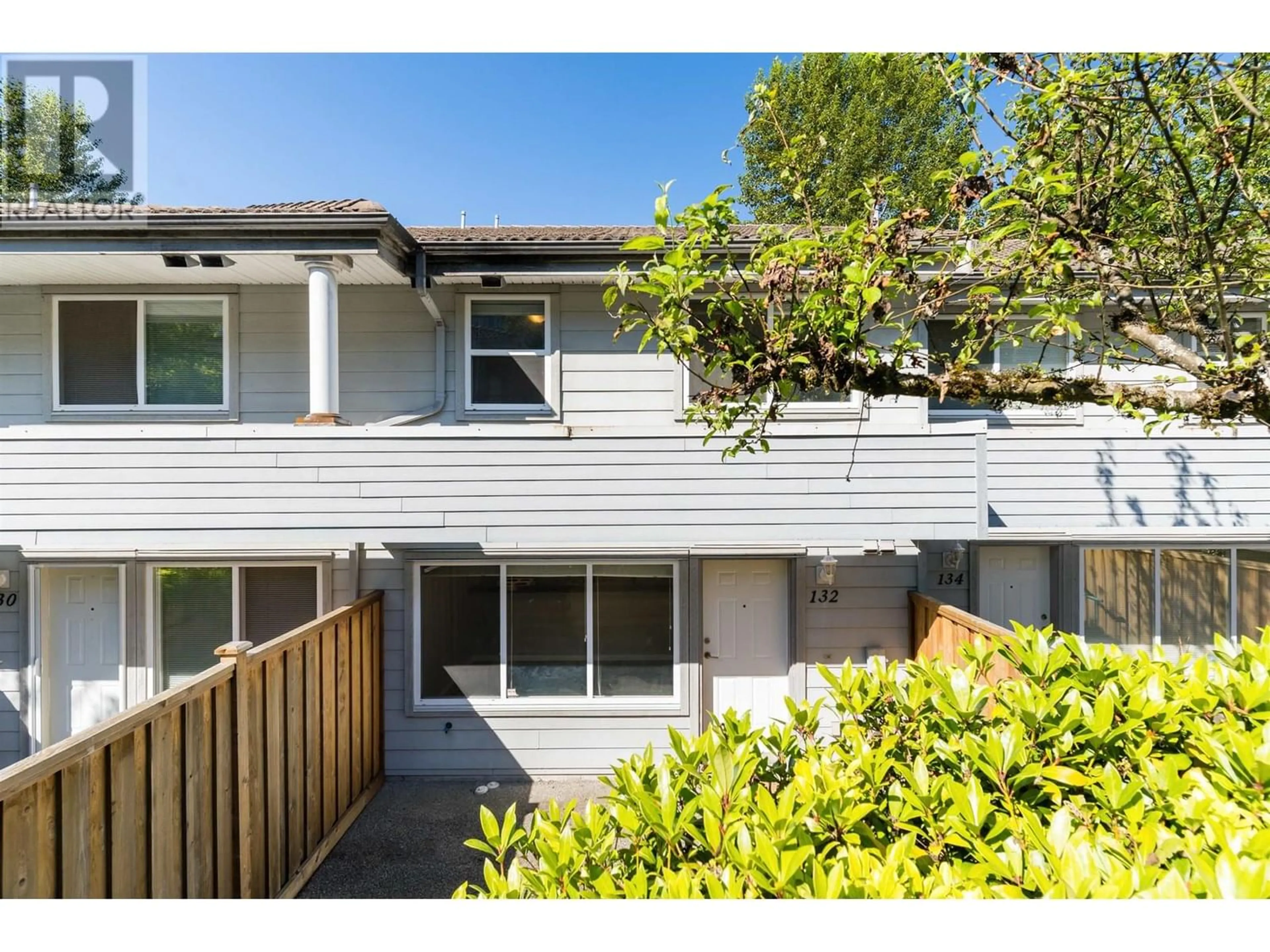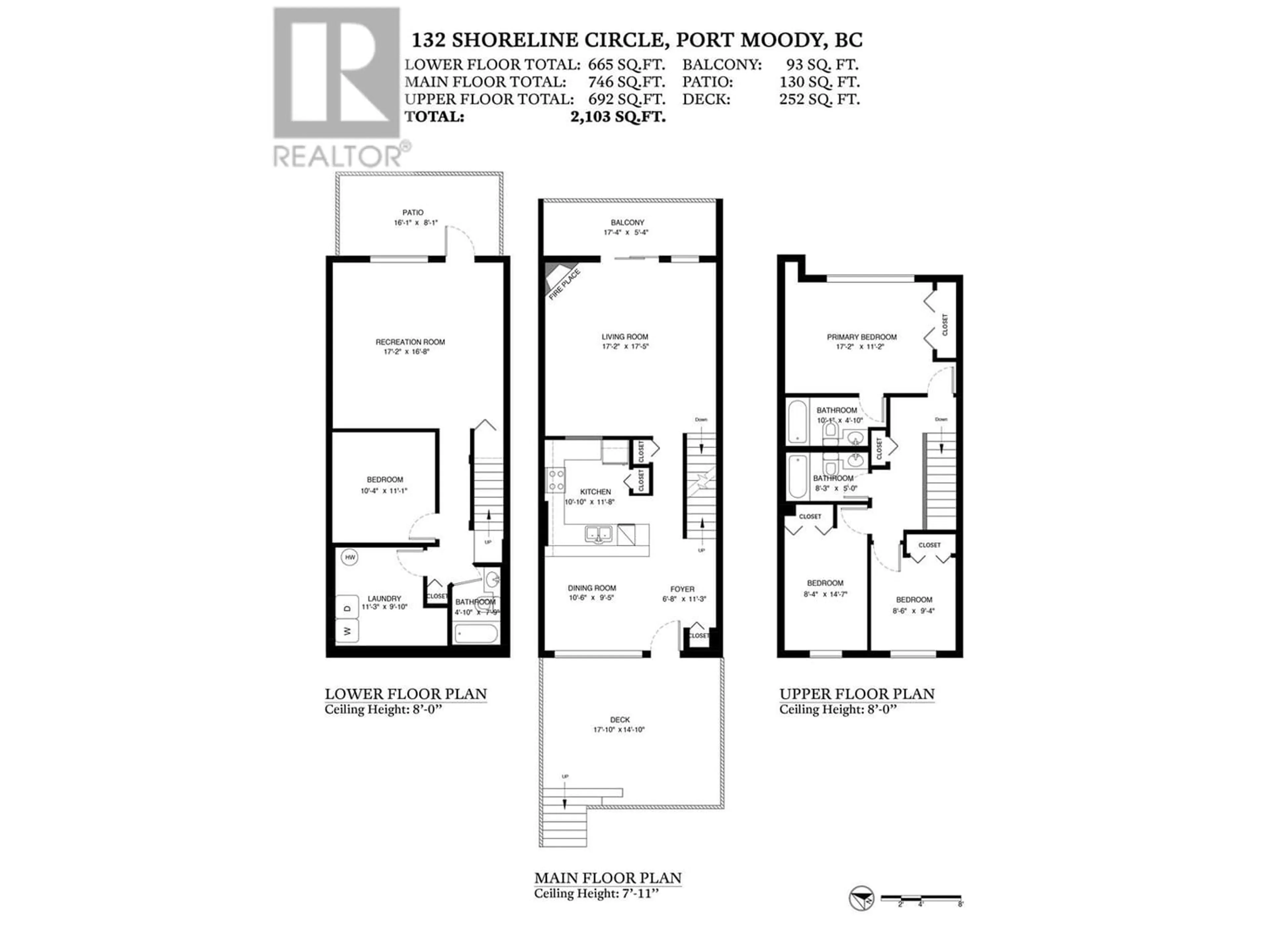132 SHORELINE CIRCLE, Port Moody, British Columbia V3H5B3
Contact us about this property
Highlights
Estimated ValueThis is the price Wahi expects this property to sell for.
The calculation is powered by our Instant Home Value Estimate, which uses current market and property price trends to estimate your home’s value with a 90% accuracy rate.Not available
Price/Sqft$469/sqft
Est. Mortgage$4,243/mo
Maintenance fees$644/mo
Tax Amount ()-
Days On Market221 days
Description
Welcome to 132 Shoreline Circle - Located in beautiful Harbour Heights nestled near the Burrard Inlet. This 2,103 Sq. Ft. townhouse provides a generous and functional floor plan spanning 3 stories with gorgeous water and mountain views. Updated laminate flooring and carpet! The unit offers 3 bedroom and 2 bathrooms on the top floor plus a den and bathroom on the basement floor providing privacy. The unit also offers a large recreation room, which is perfect for work/study from home. The unit features full-sized laundry room, pantry, and over-height basement ceilings. The front yard offers space for patio furniture, BBQ, and garden. Bonus detached garage for your car and storage. The home is close to the Evergreen Line for convenient commuting and has quick access to Barnett Highway. (id:39198)
Property Details
Interior
Features
Exterior
Parking
Garage spaces 2
Garage type -
Other parking spaces 0
Total parking spaces 2
Condo Details
Amenities
Exercise Centre, Laundry - In Suite
Inclusions
Property History
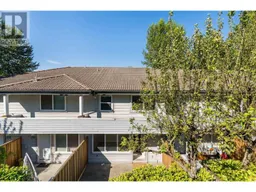 36
36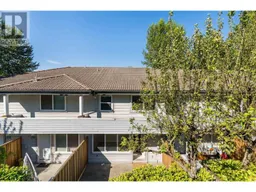 36
36
