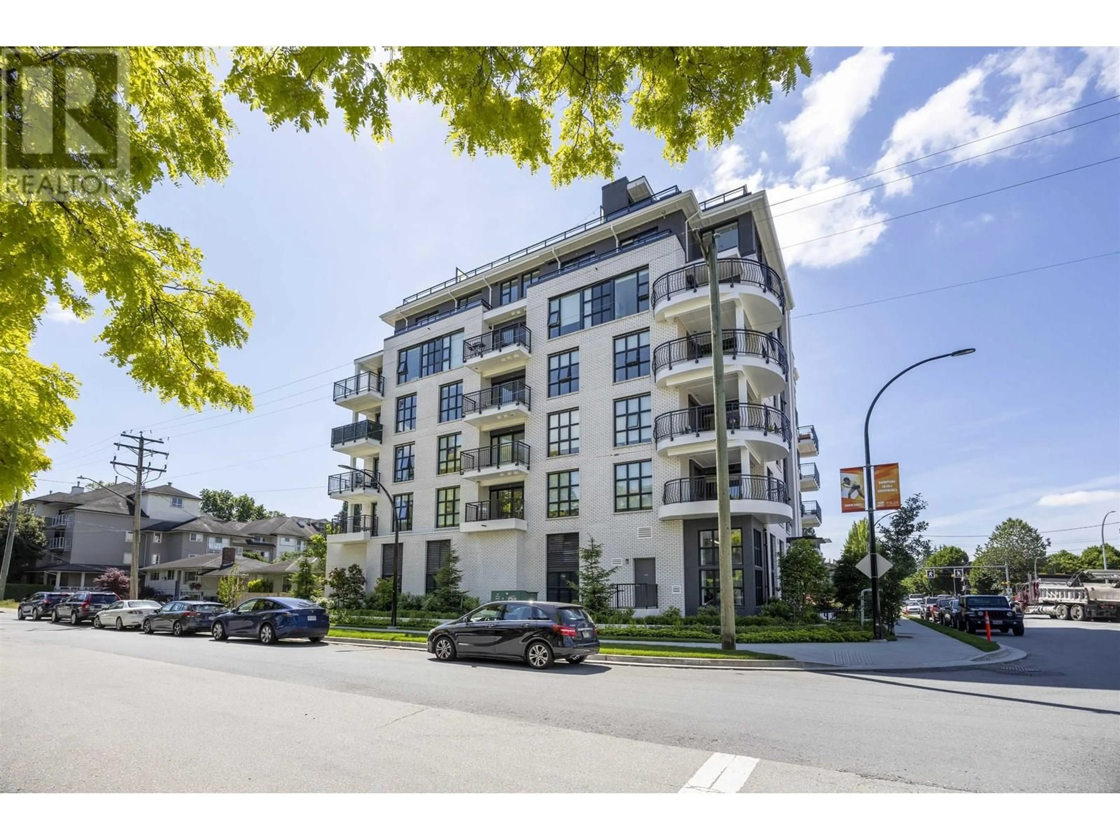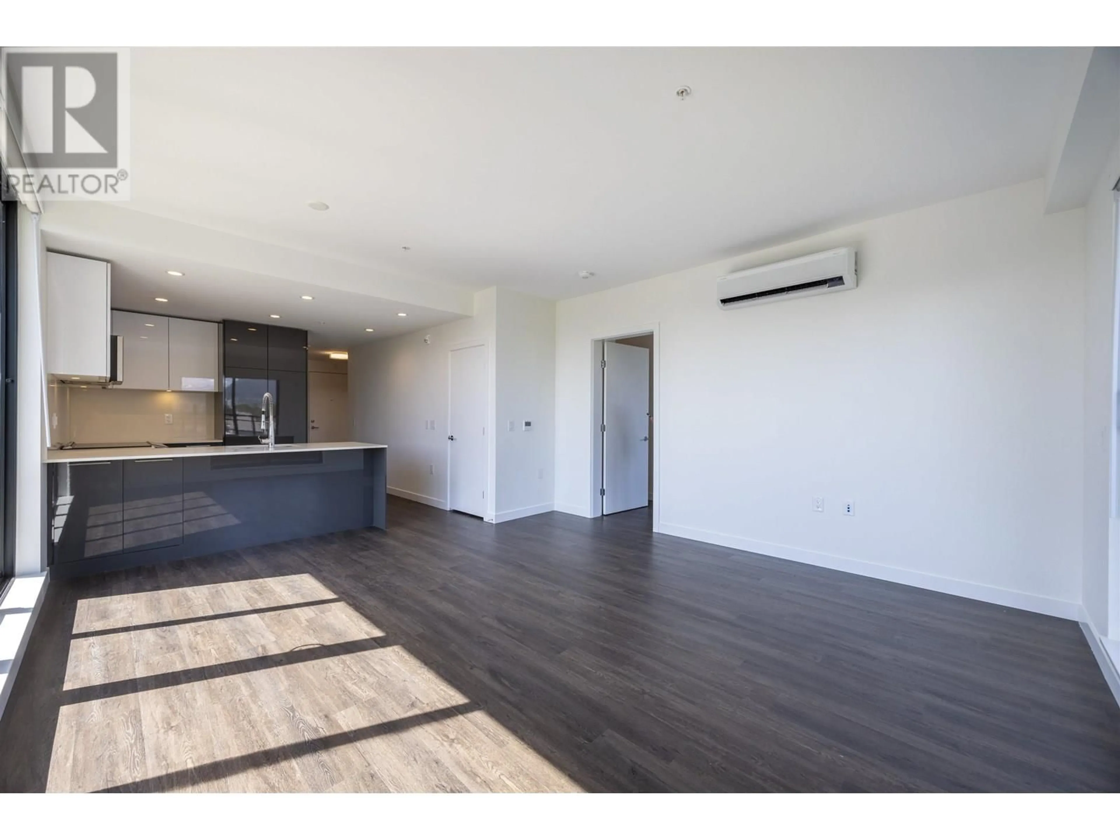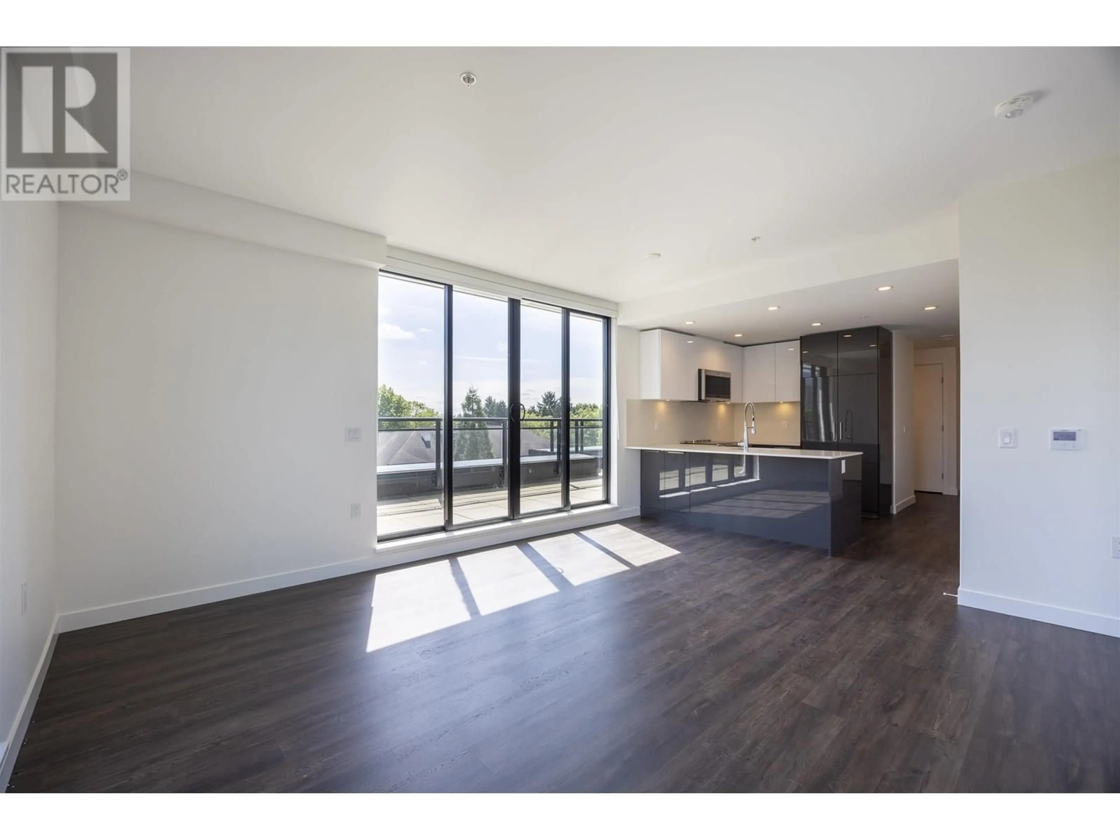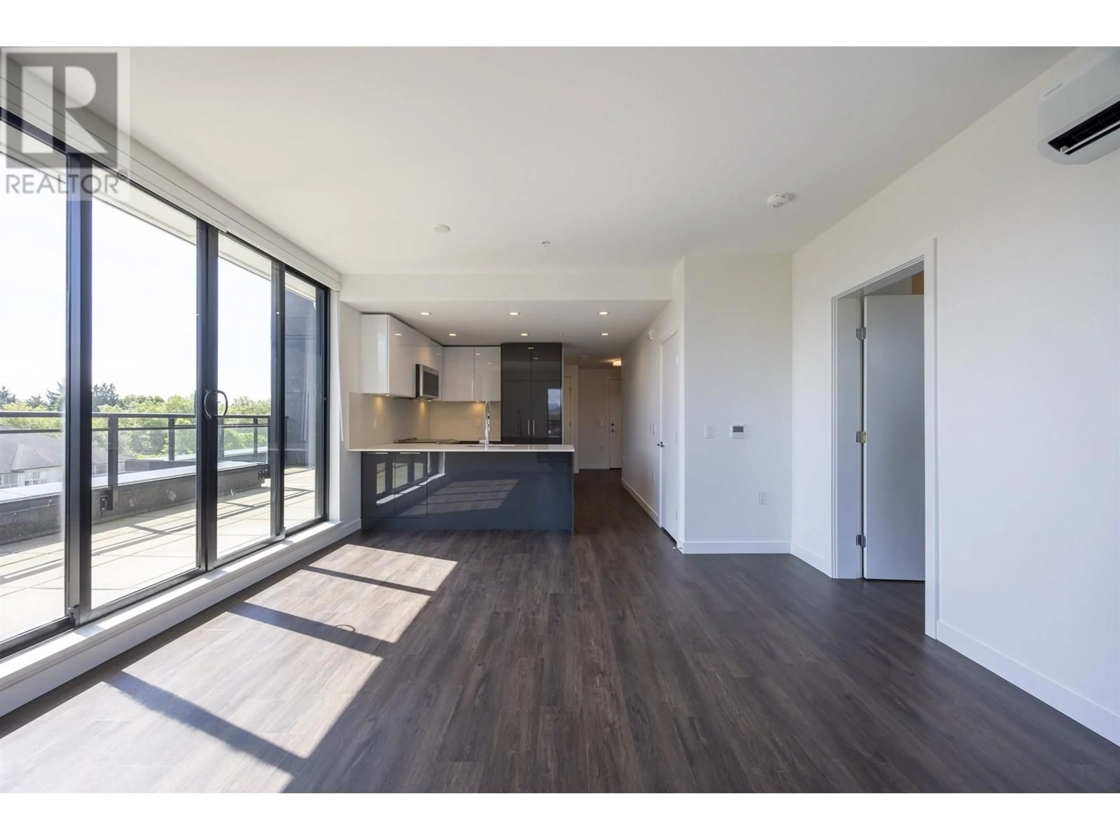601 - 2446 SHAUGHNESSY STREET, Port Coquitlam, British Columbia V3C3E5
Contact us about this property
Highlights
Estimated valueThis is the price Wahi expects this property to sell for.
The calculation is powered by our Instant Home Value Estimate, which uses current market and property price trends to estimate your home’s value with a 90% accuracy rate.Not available
Price/Sqft$760/sqft
Monthly cost
Open Calculator
Description
luxurious penthouse in Shaughnessy st offering 2 bedrooms and 2 bathrooms, 2 Parking, with huge private patio and private Roof deck space boasting breathtaking mountain views Facing North East Corner unit. A/C Air Conditioned ,Outfitted with sleek modern appliances, this home seamlessly combines style and functionality. The state-of-the-art mechanized parking system ensures your vehicles are stored conveniently and securely. Go downstairs have almost all the shoppings you need as on the Shaughnessy st and close to coquitlam center . (id:39198)
Property Details
Interior
Features
Exterior
Parking
Garage spaces -
Garage type -
Total parking spaces 2
Condo Details
Inclusions
Property History
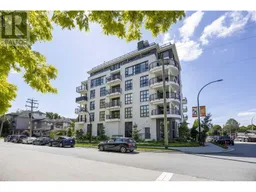 40
40
