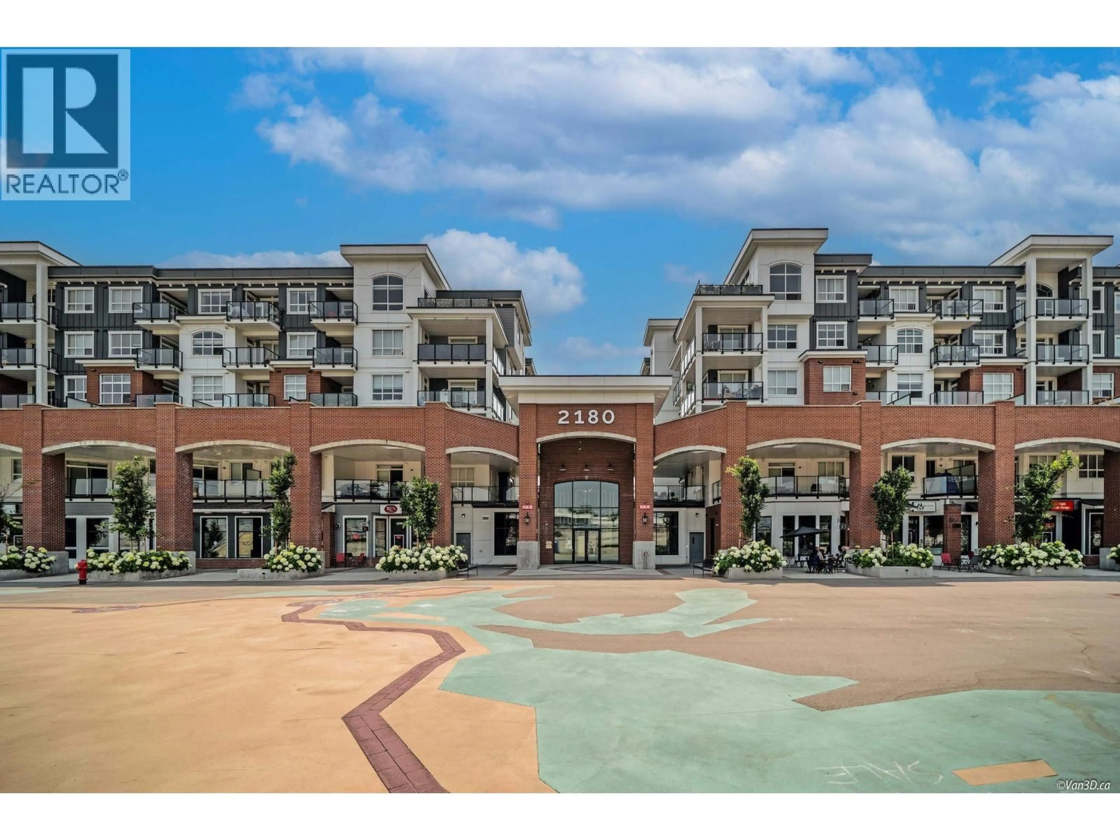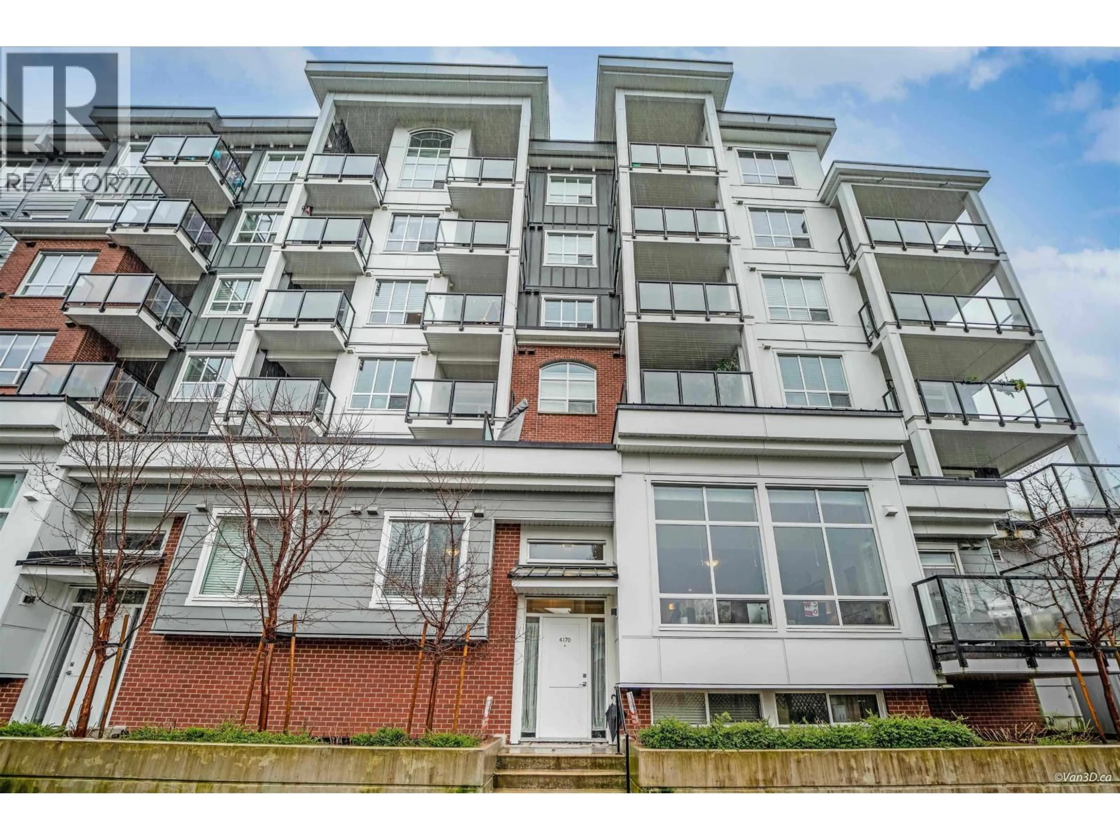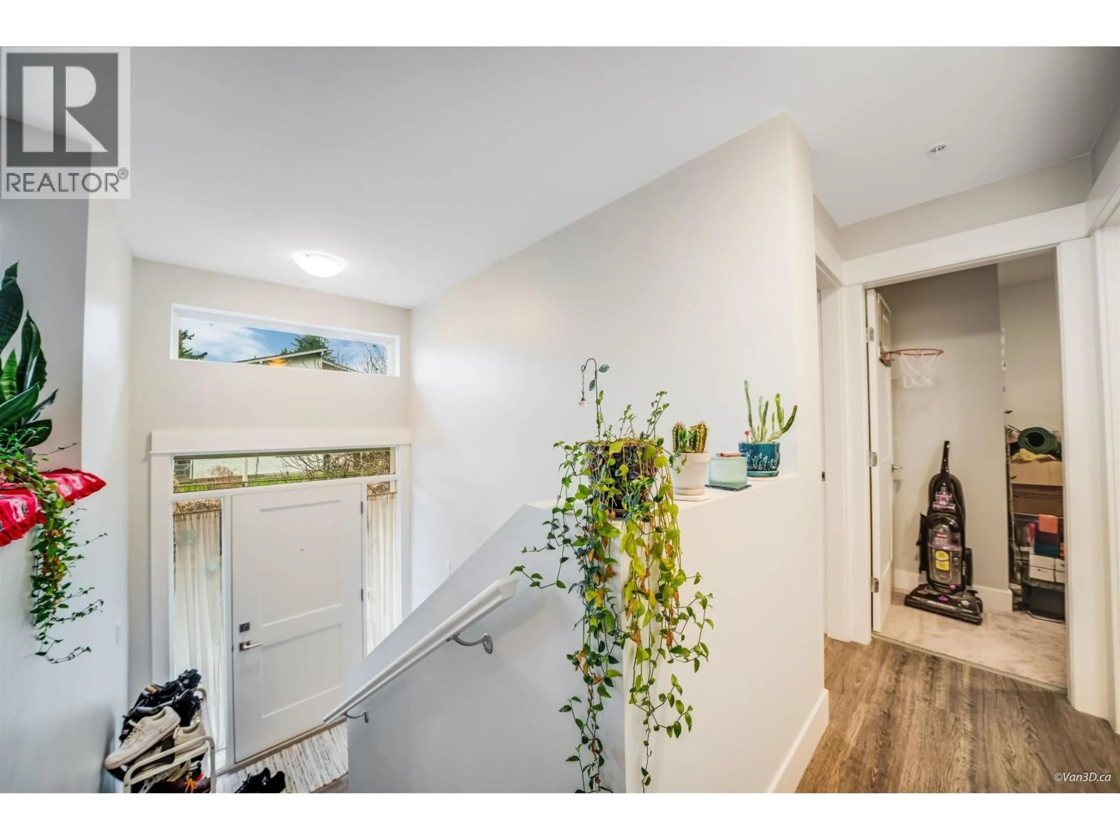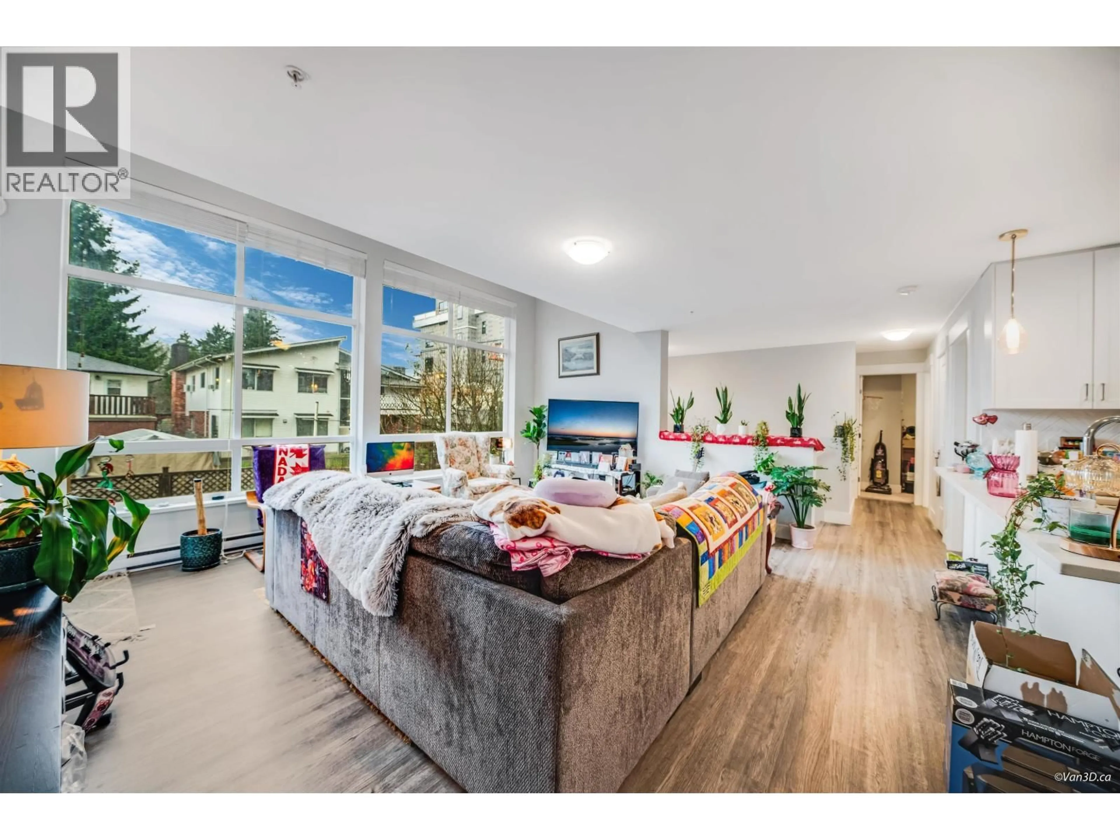4170 - 2180 KELLY AVENUE, Port Coquitlam, British Columbia V3C0L1
Contact us about this property
Highlights
Estimated valueThis is the price Wahi expects this property to sell for.
The calculation is powered by our Instant Home Value Estimate, which uses current market and property price trends to estimate your home’s value with a 90% accuracy rate.Not available
Price/Sqft$523/sqft
Monthly cost
Open Calculator
Description
Rare found 4 years old, 2 level, 1527 Sqft, 2 parking big townhome in the central Port Coquitlam. 2 Bedroom + 1 Den +2 full bath at the main level with direct access to outside. 1 Den +1 bath at the level below with direct access to the parking lot and 2 parking direct access to the unit, easy to run small business. Open layout, modern design, two bedrooms sit at the either side of the living room. Steps away from the community center, 5 min walk to West Coast Express. 1 block to Port Coquitlam downtown shops and restaurants. Open House 2-4pm, Sun, Feb 22. (id:39198)
Property Details
Interior
Features
Exterior
Parking
Garage spaces -
Garage type -
Total parking spaces 2
Condo Details
Inclusions
Property History
 22
22





