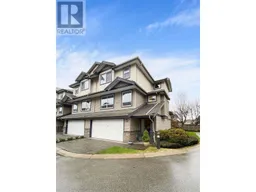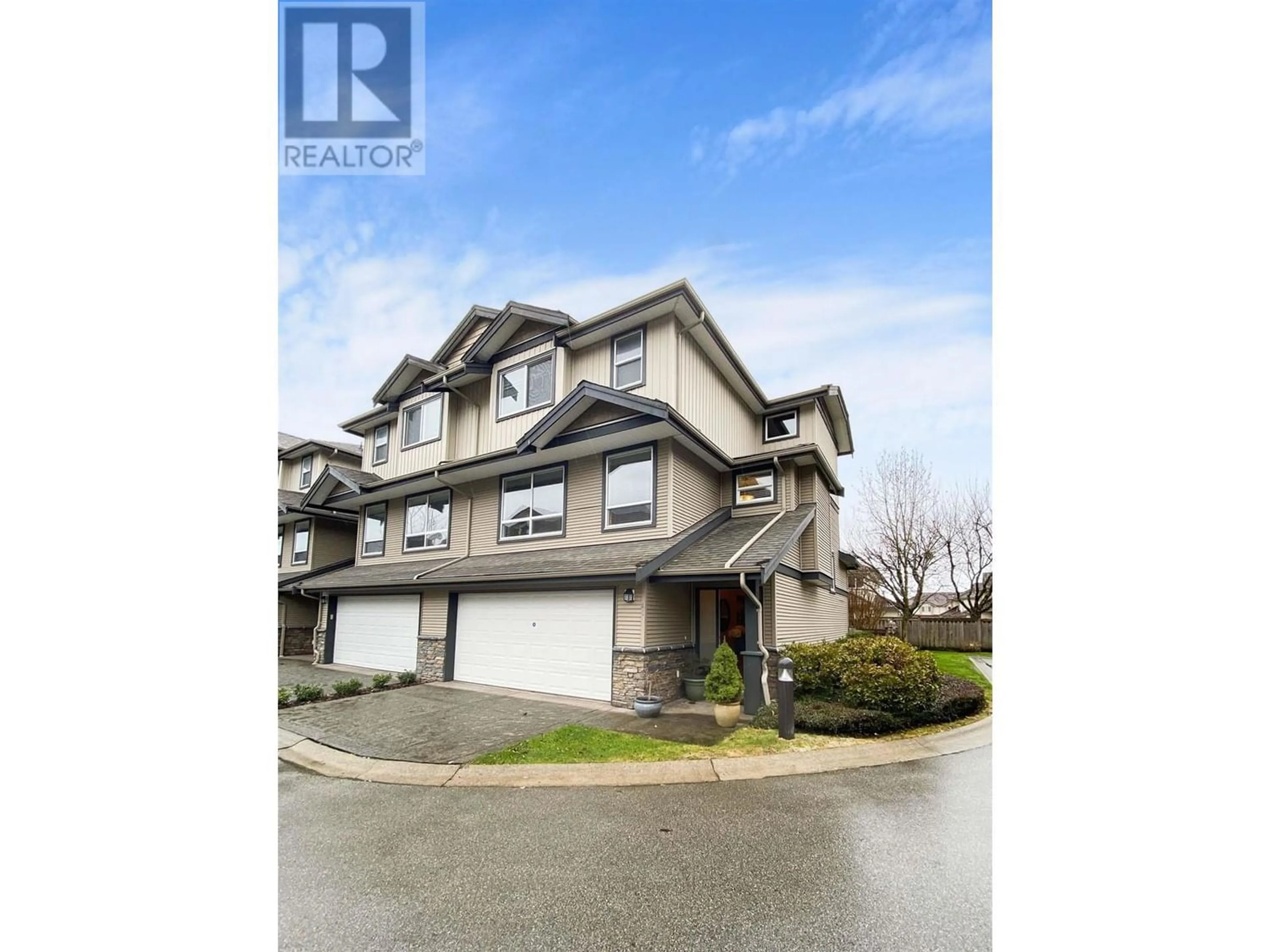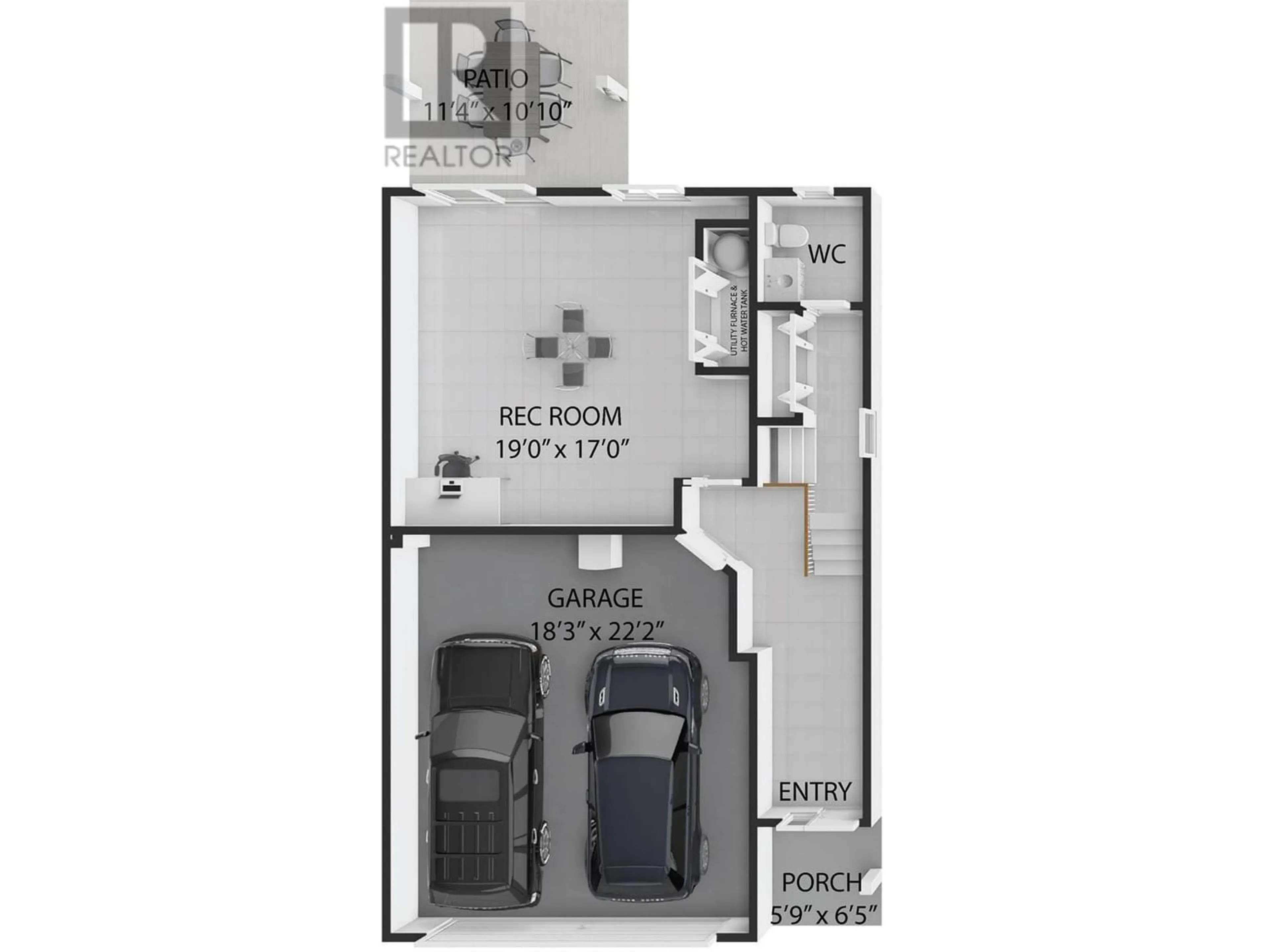41 3127 SKEENA STREET, Port Coquitlam, British Columbia V3B8G5
Contact us about this property
Highlights
Estimated ValueThis is the price Wahi expects this property to sell for.
The calculation is powered by our Instant Home Value Estimate, which uses current market and property price trends to estimate your home’s value with a 90% accuracy rate.Not available
Price/Sqft$558/sqft
Days On Market7 days
Est. Mortgage$5,476/mth
Maintenance fees$400/mth
Tax Amount ()-
Description
Nestled in a cul-de-sac @ River's Walk, this large corner executive-style townhouse epitomizes spacious living. Crafted w quality & functionality, this end-unit boasts expansive floor plan w 3 generously sized bedrooms on upper level. Primary bedroom is a retreat in itself w walk-in closet & ensuite, while another bedroom also features walk-in closet. The heart of this home is undeniably its main level, where a vast living room & huge family room, complete w gas fireplace, merge seamlessly w a chef's kitchen. This gourmet space offers beautiful granite countertops & a nook area for casual dining. A versatile large rec room located in the basement, offering endless possibilities for use, from home theatre or office to playroom, or additional bedroom. The walkout basement leads to south-facing, fully fenced backyard that promises privacy & peaceful outdoor retreat. Extra large DOUBLE garage. Conveniently located close to schools, Blakeburn, Hyde Creek Rec Centre & direct bus services to Coq Mall, Skytrain & WCE. (id:39198)
Property Details
Interior
Features
Exterior
Parking
Garage spaces 3
Garage type Garage
Other parking spaces 0
Total parking spaces 3
Condo Details
Amenities
Laundry - In Suite
Inclusions
Property History
 40
40



