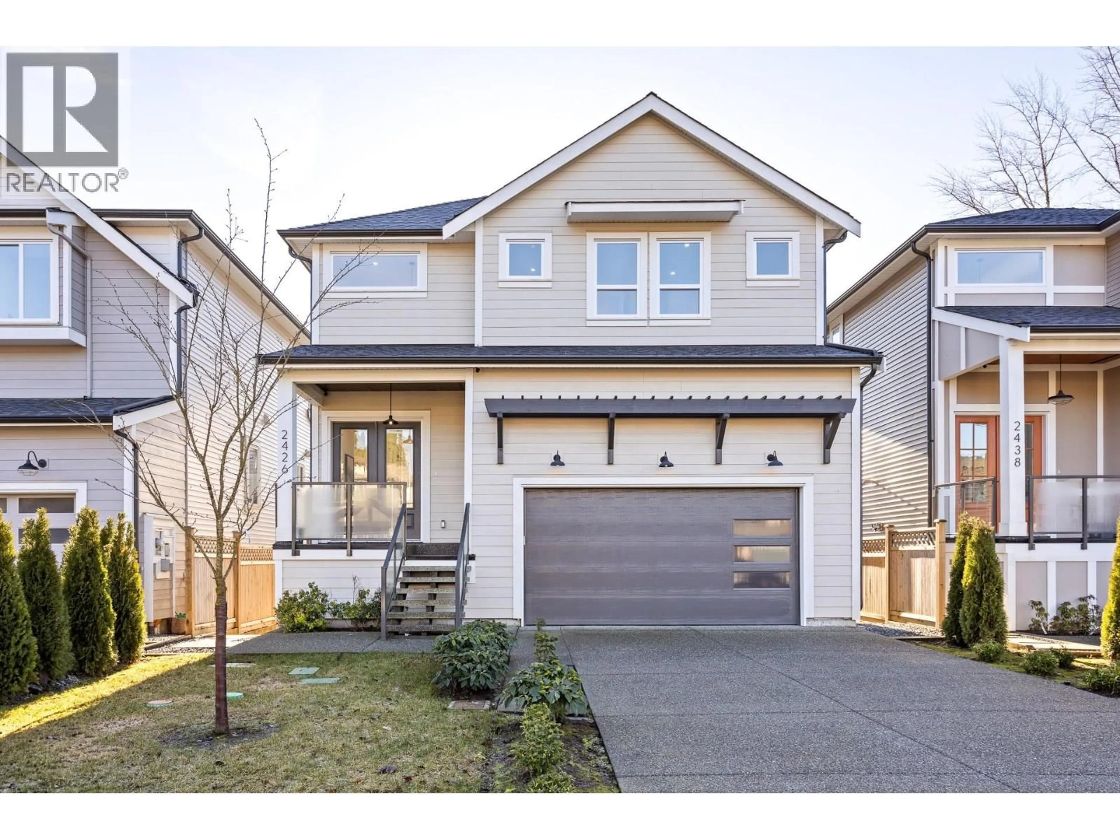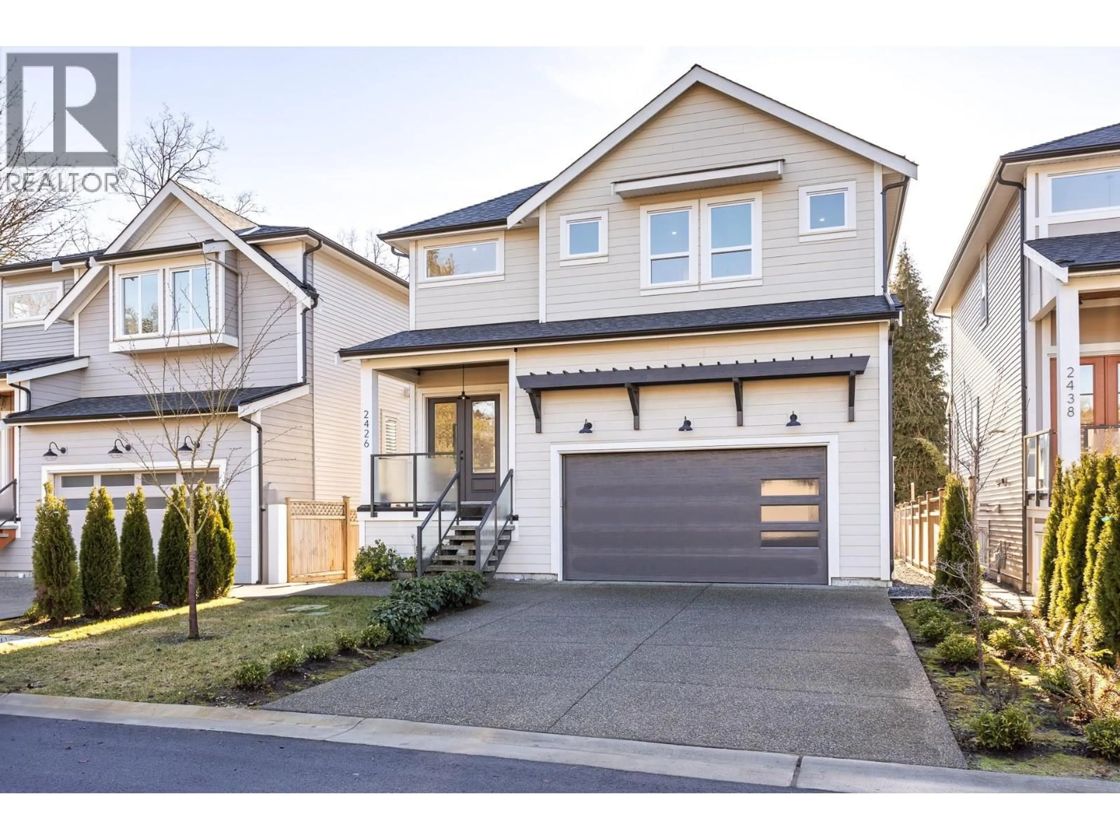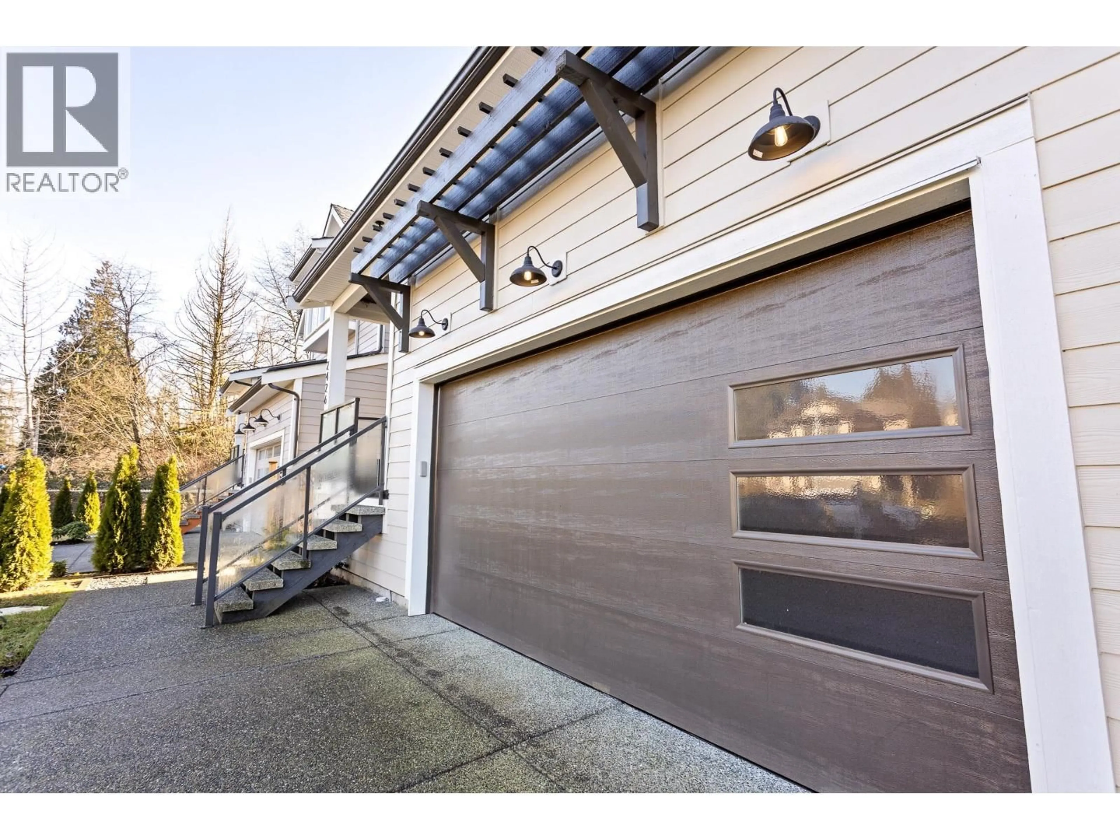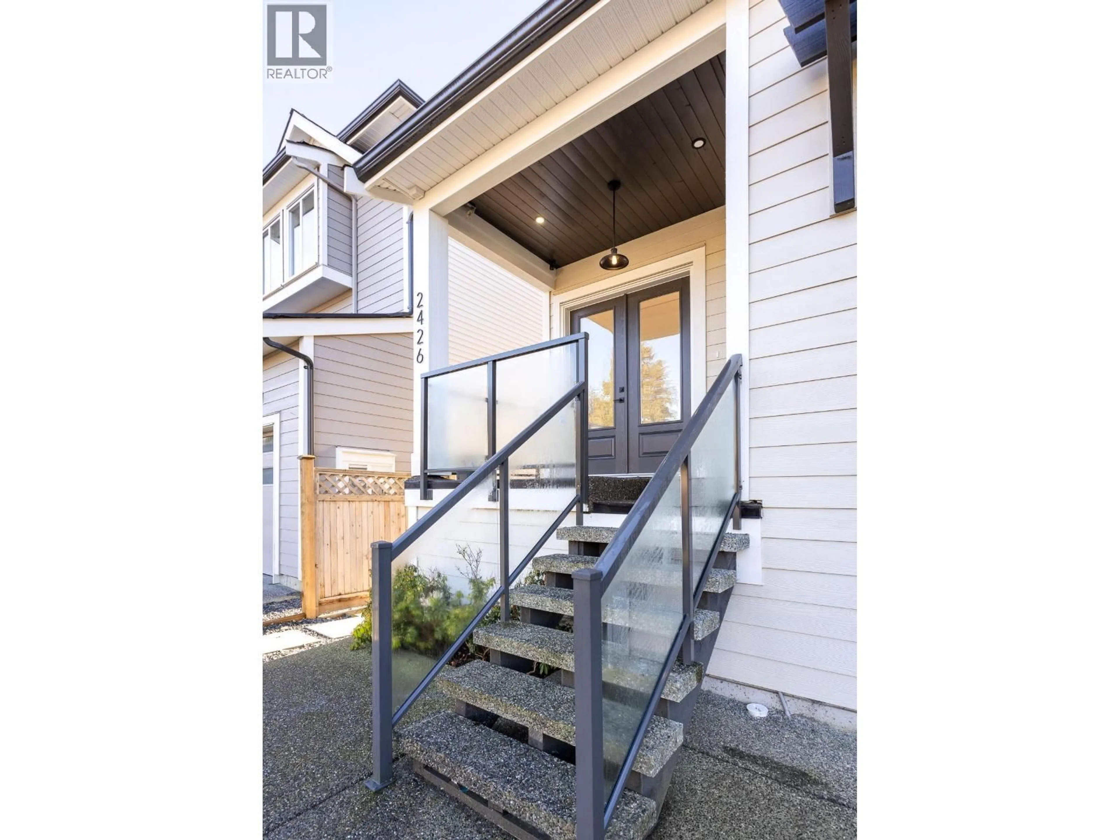2426 FRISKIE AVENUE, Port Coquitlam, British Columbia V3B7P9
Contact us about this property
Highlights
Estimated valueThis is the price Wahi expects this property to sell for.
The calculation is powered by our Instant Home Value Estimate, which uses current market and property price trends to estimate your home’s value with a 90% accuracy rate.Not available
Price/Sqft$698/sqft
Monthly cost
Open Calculator
Description
Hello, I am 2426 Friskie Ave; one of 5 Brand new Homes built close to Coquitlam Centre, elementary school, day care, sky train station, West Coast Express and Coquitlam River Trails. I am tastefully built by my builder and studded with ITALIAN TILES, HIGH QUALITY LAMINATE FLOORS, SHOWER JETS, FLOATING TOILETS, HOT WATER ON DEMAND, MODERN LIGHT FIXTURES, LAWN SPRINKLERS, AIR CONDITIONING, RADIANT HEAT, GLASS RAILING inside and outside and much more. Of course, I have 2 Bedroom legal suite to help your mortgage payments and office for work from home moms and dads. Come and meet me. I will be happy to see you. (id:39198)
Property Details
Interior
Features
Exterior
Parking
Garage spaces -
Garage type -
Total parking spaces 6
Property History
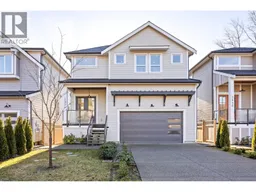 34
34
