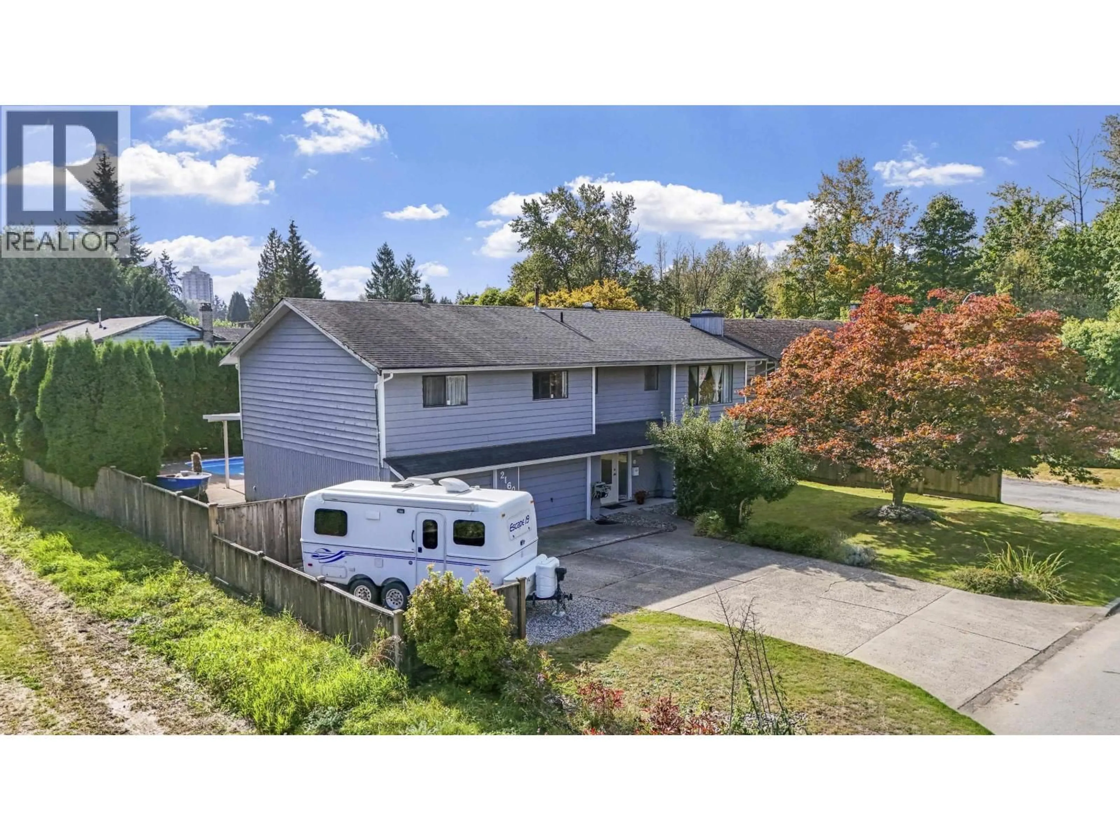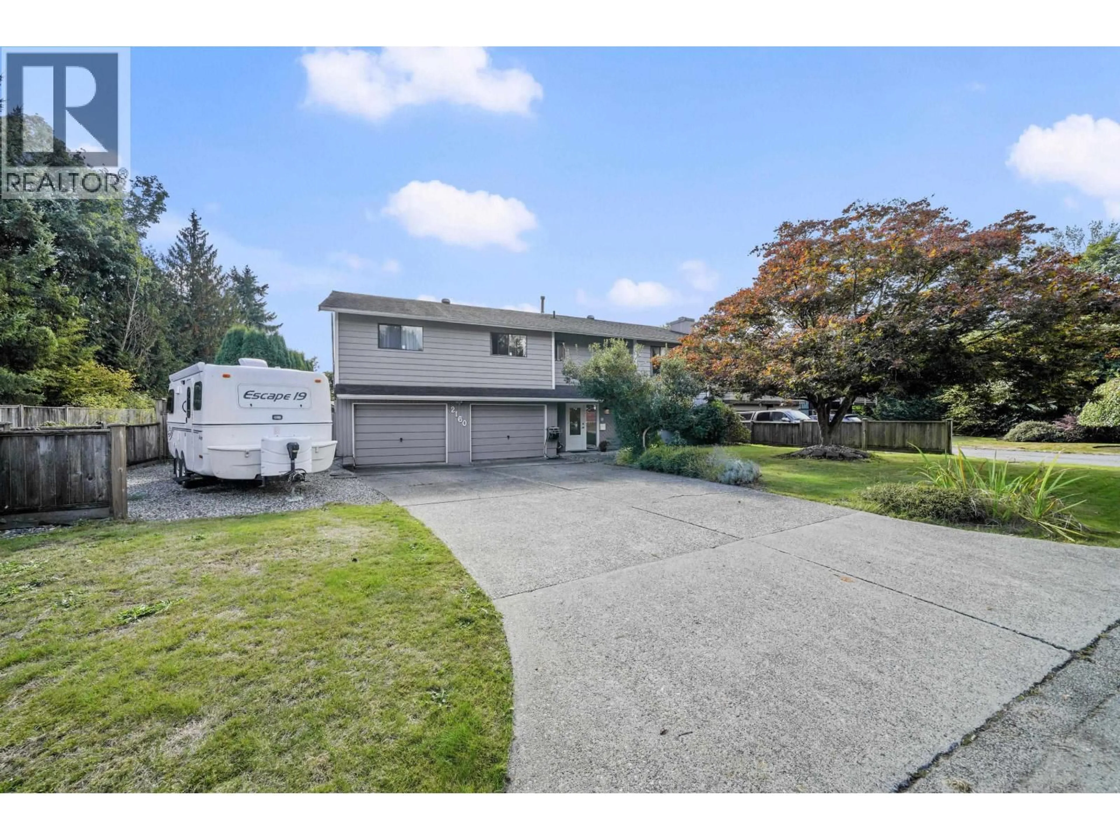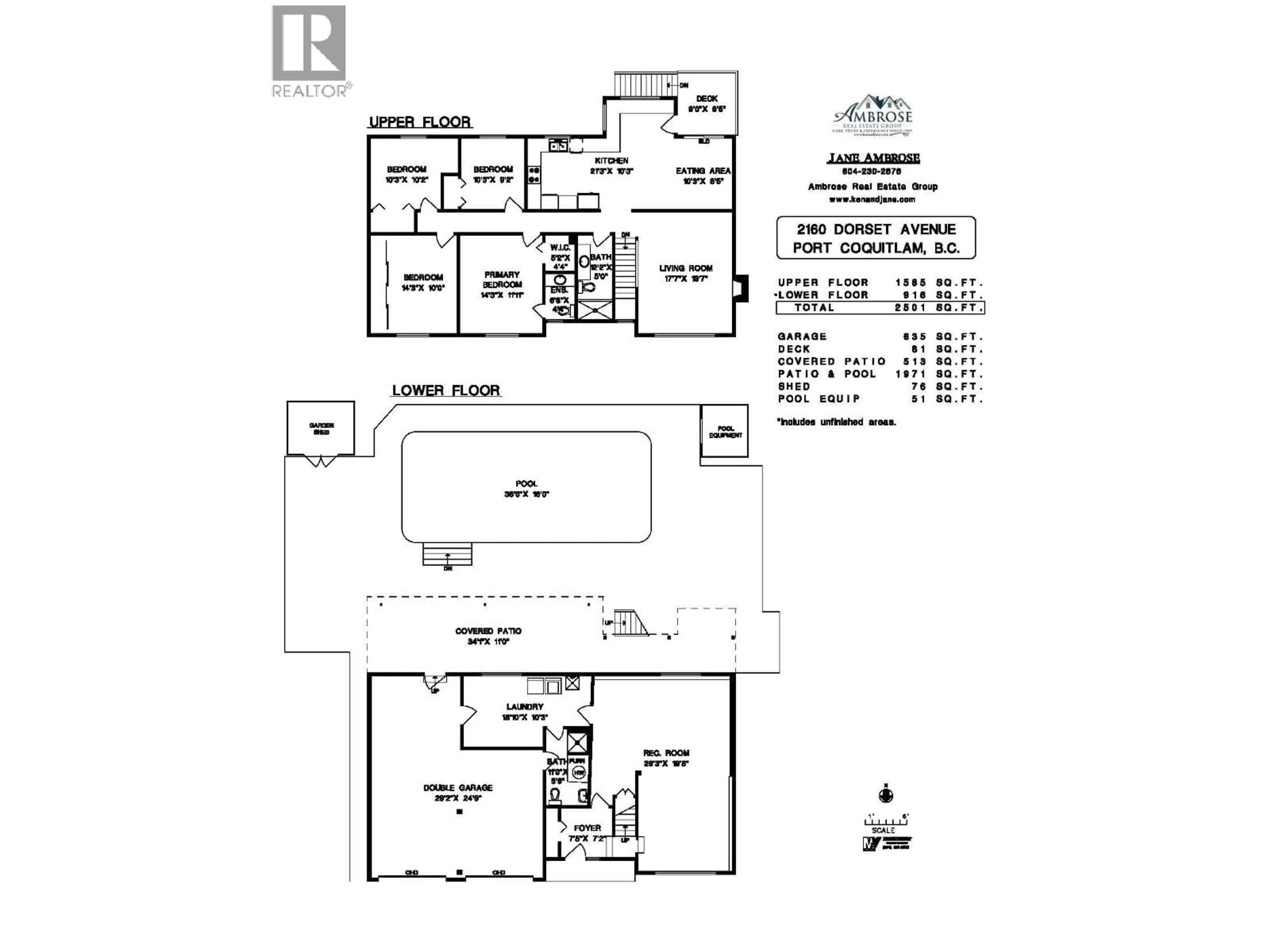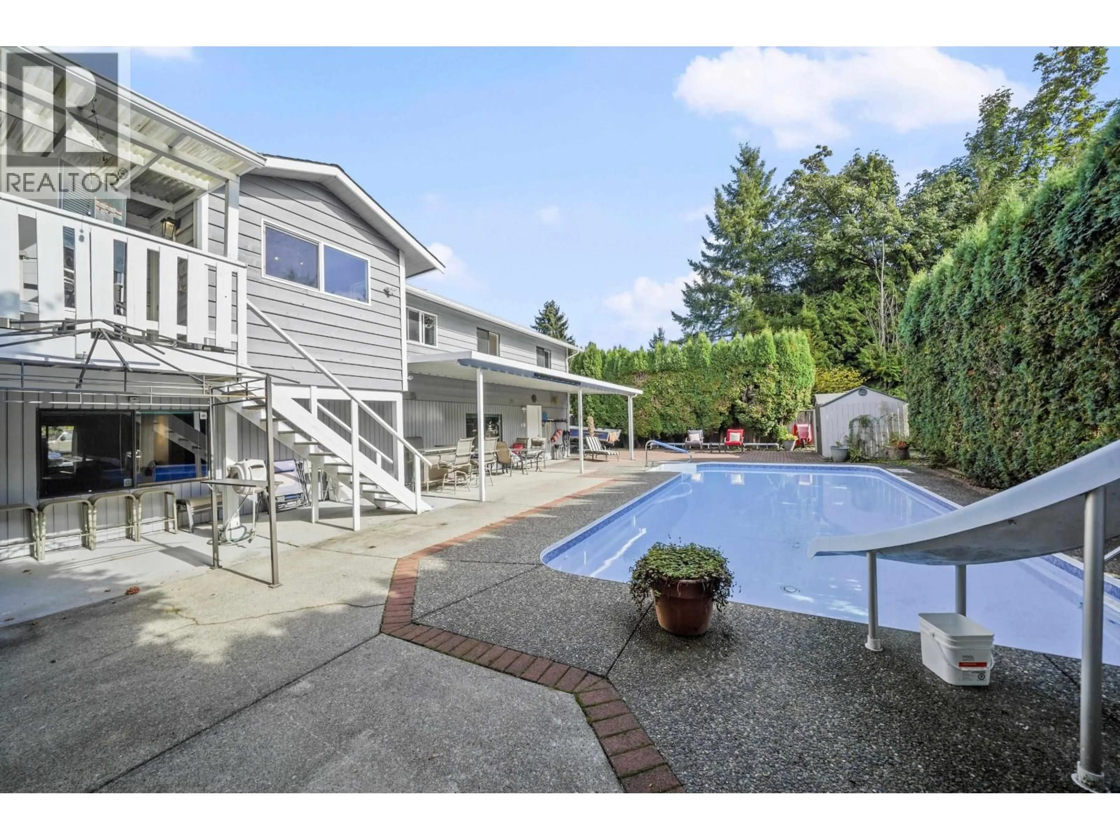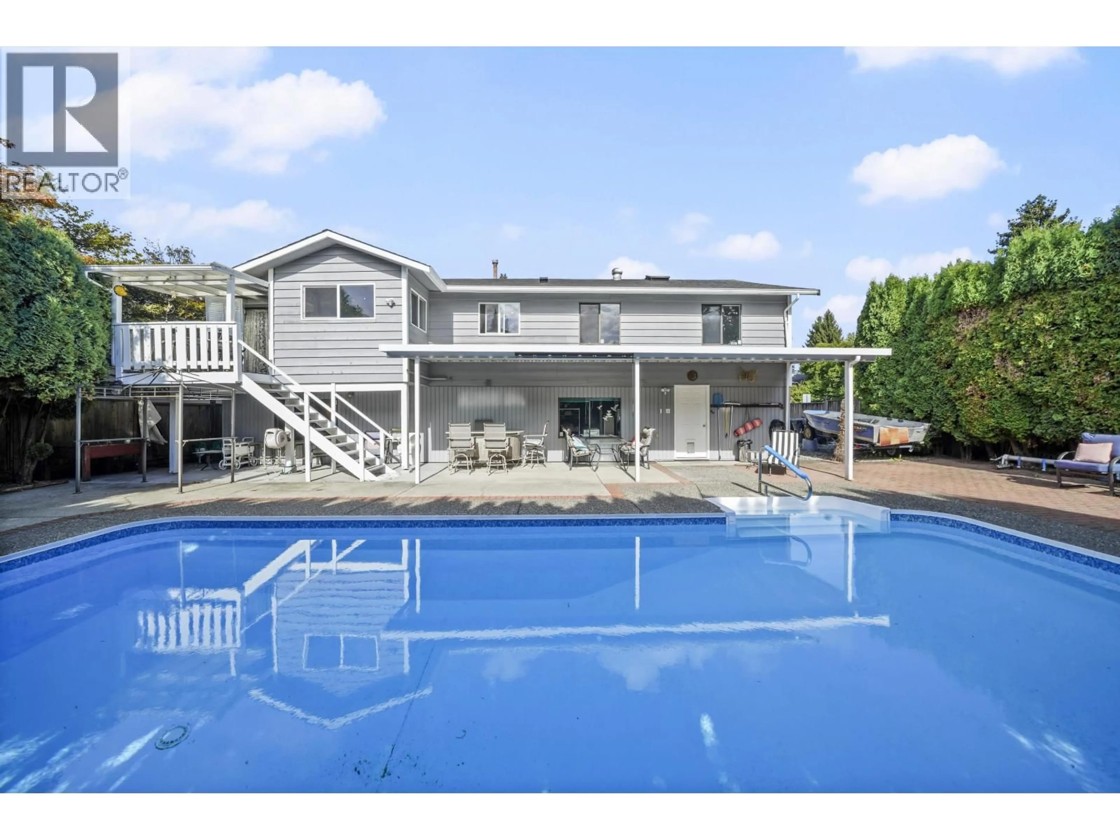2160 DORSET AVENUE, Port Coquitlam, British Columbia V3B5B9
Contact us about this property
Highlights
Estimated valueThis is the price Wahi expects this property to sell for.
The calculation is powered by our Instant Home Value Estimate, which uses current market and property price trends to estimate your home’s value with a 90% accuracy rate.Not available
Price/Sqft$599/sqft
Monthly cost
Open Calculator
Description
A Rare Find in Port Coquitlam. This 4-bedroom, 3-bathroom home offers 2,500 sq.ft. of functional living space on a standout lot. Whether you're splashing in the private in-ground pool or exploring the nearby scenic Coquitlam River trails, this property is all about the "PoCo" lifestyle. In addition to the double garage, the wide lot provides ample gated side-access for your storage needs or seasonal gear. Location is everything here: you are just a short stroll from a coming-soon, brand-new Multi-Use Sport Covered Facility (construction starting 2026), providing year-round, lighted space for lacrosse, basketball, & tennis right in your backyard. Perfectly positioned near transit, shopping, & just minutes from Kwayhquitlum Middle School, it´s the ultimate spot to put down roots. Investors take note: With subdivision potential already meeting city requirements, this isn't just a home-it's a strategic investment in a rapidly appreciating community. (id:39198)
Property Details
Interior
Features
Exterior
Features
Parking
Garage spaces -
Garage type -
Total parking spaces 4
Property History
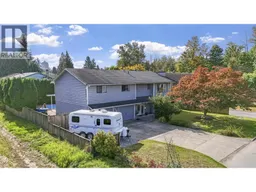 33
33
