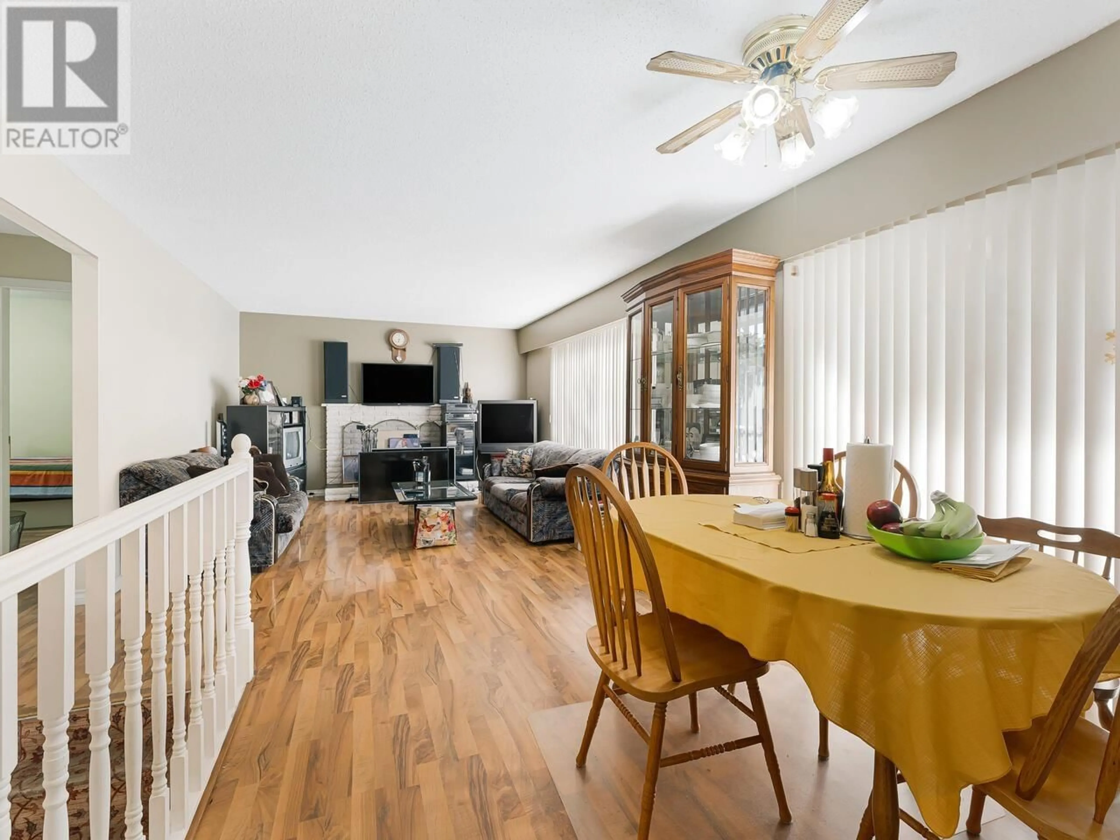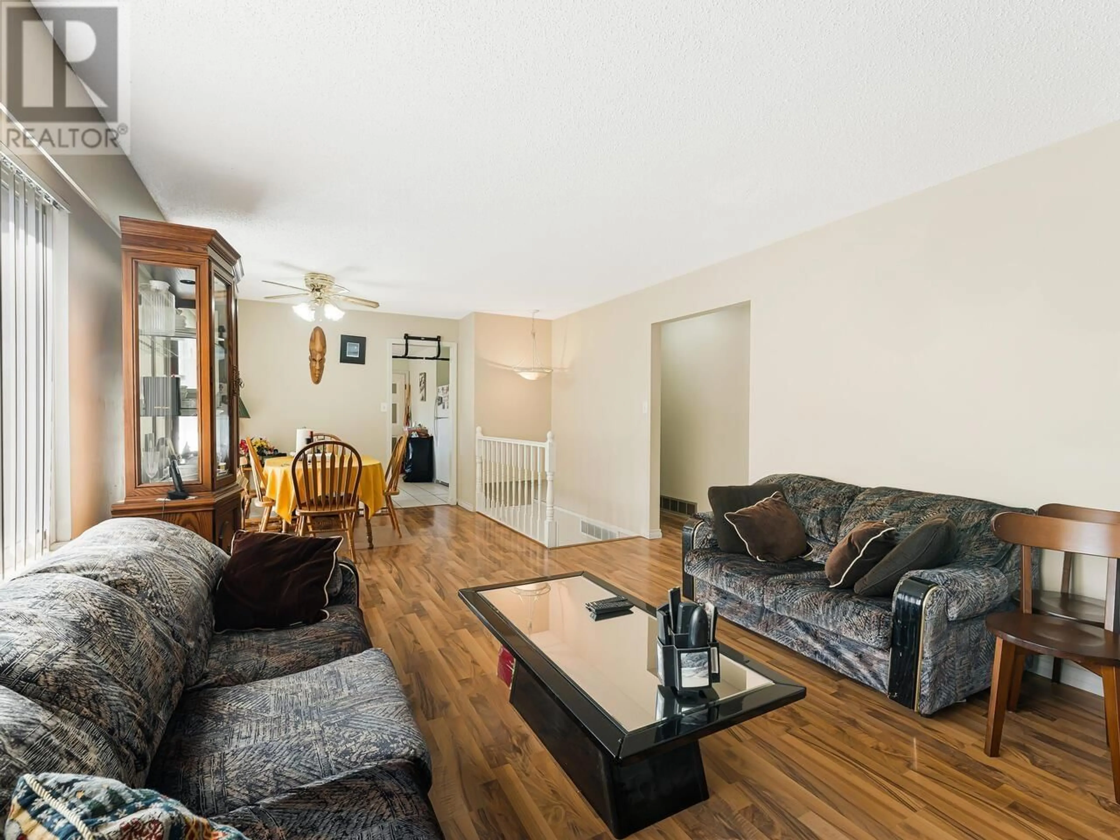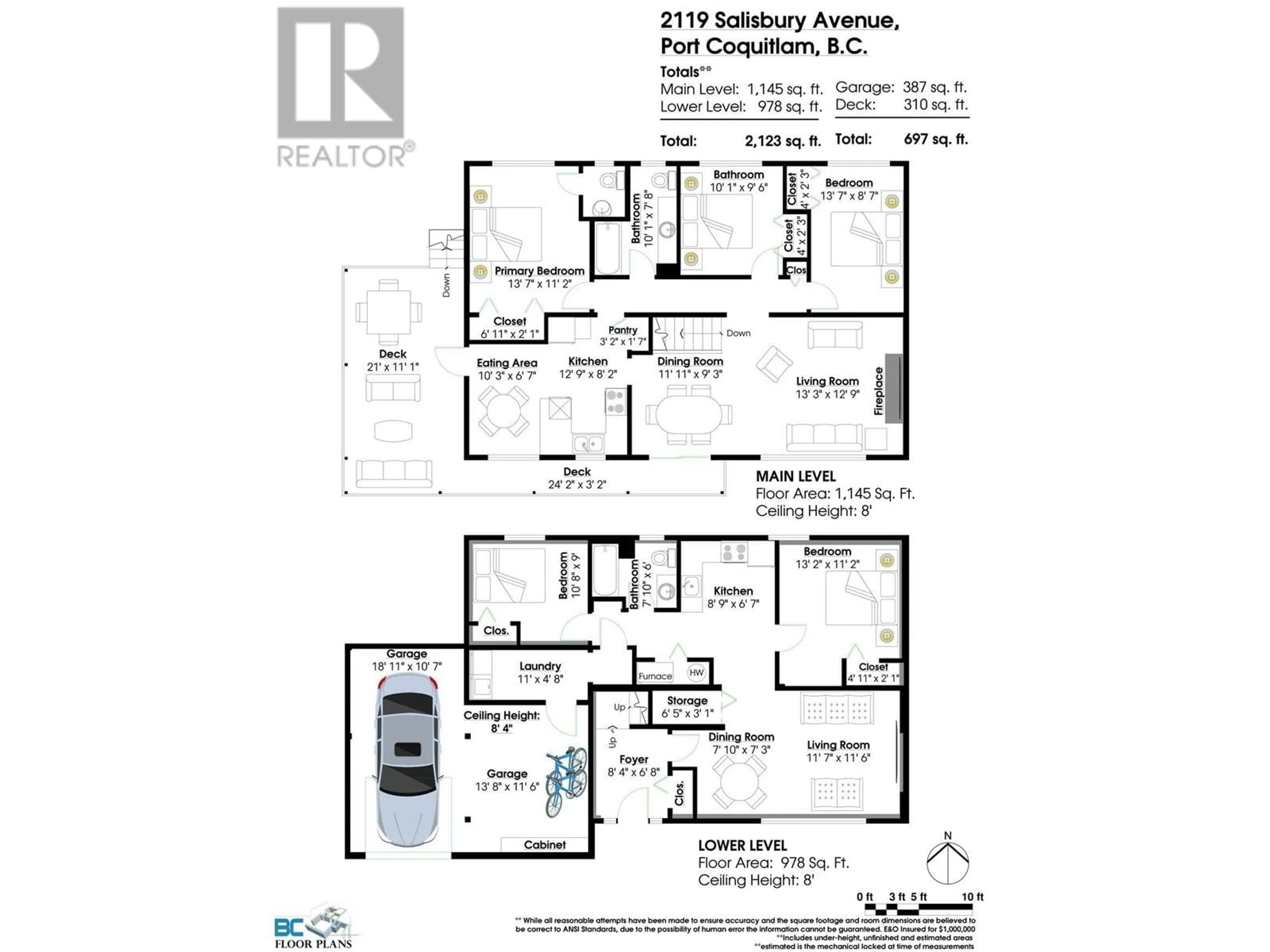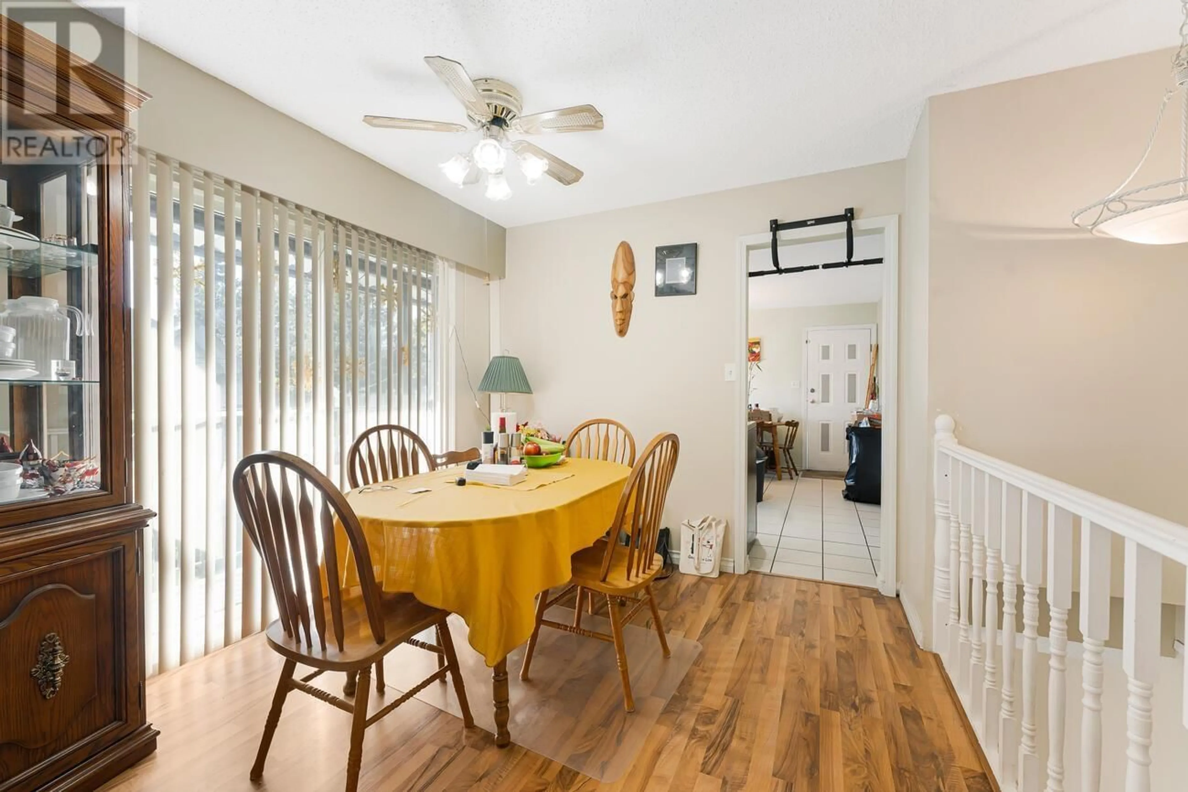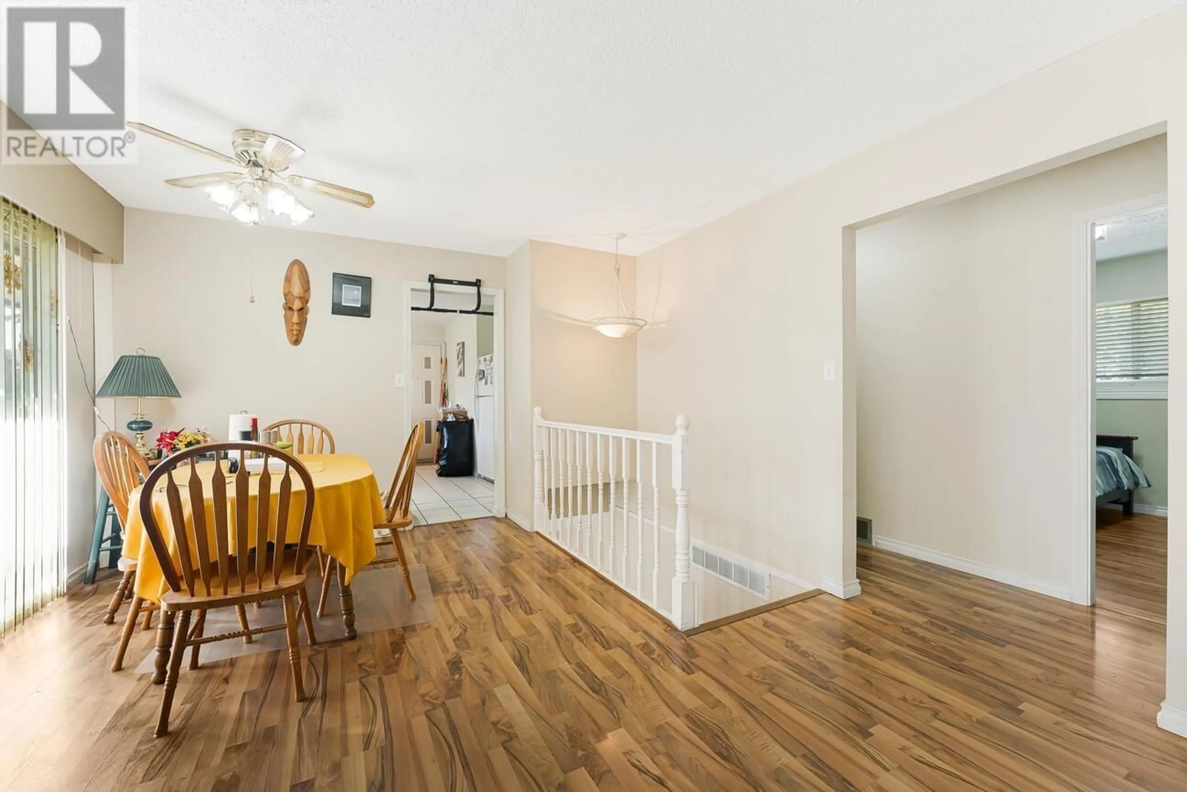2119 SALISBURY AVENUE, Port Coquitlam, British Columbia V3B5L5
Contact us about this property
Highlights
Estimated valueThis is the price Wahi expects this property to sell for.
The calculation is powered by our Instant Home Value Estimate, which uses current market and property price trends to estimate your home’s value with a 90% accuracy rate.Not available
Price/Sqft$824/sqft
Monthly cost
Open Calculator
Description
Nestled on a spacious 8,700+ sqft corner lot, this charming property offers endless potential for future development. Ideally located right next to École Kwayhquitlum Middle School, this home is perfect for families and is a true park-lover´s dream, with 4 beautiful parks and a variety of recreational facilities all within a 20-minute walk. Enjoy the peaceful atmosphere of this quiet neighborhood, while still being just a 10-minute drive to Costco and Coquitlam City Centre for all your shopping needs. The expansive, private backyard is a gardener's paradise, offering plenty of room to plant, grow, and create your own oasis. Don't miss out on this rare gem in a prime Coquitlam location! Open house SAT & SUN (Feb 15 &16) 3-5pm. (id:39198)
Property Details
Interior
Features
Exterior
Parking
Garage spaces -
Garage type -
Total parking spaces 5
Property History
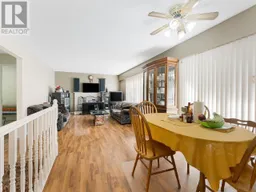 30
30
