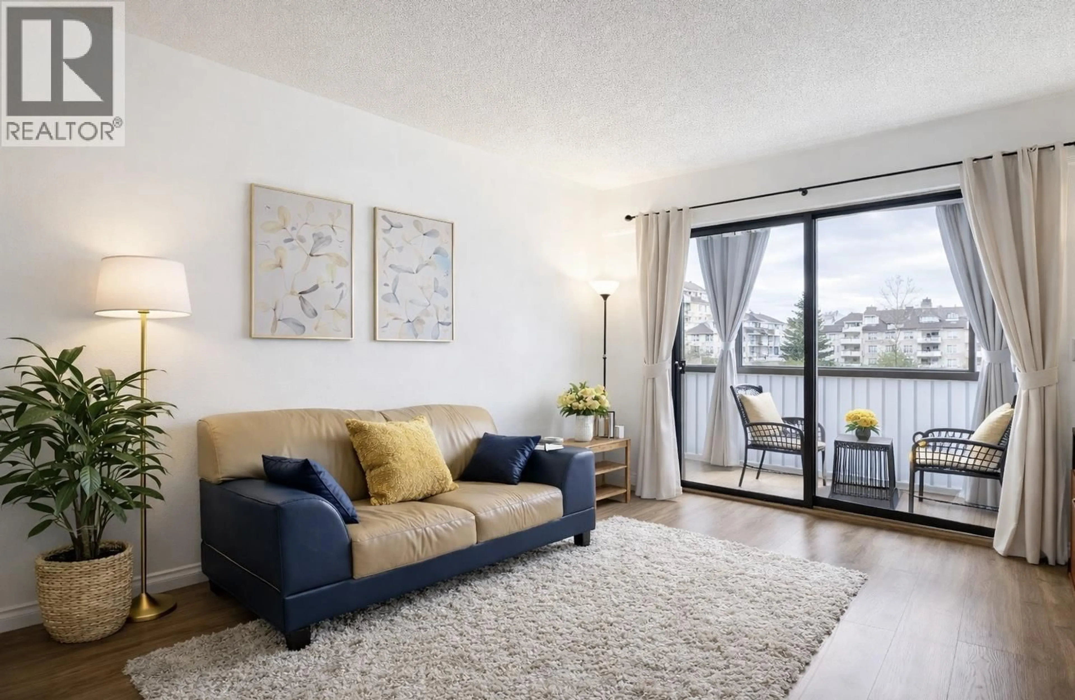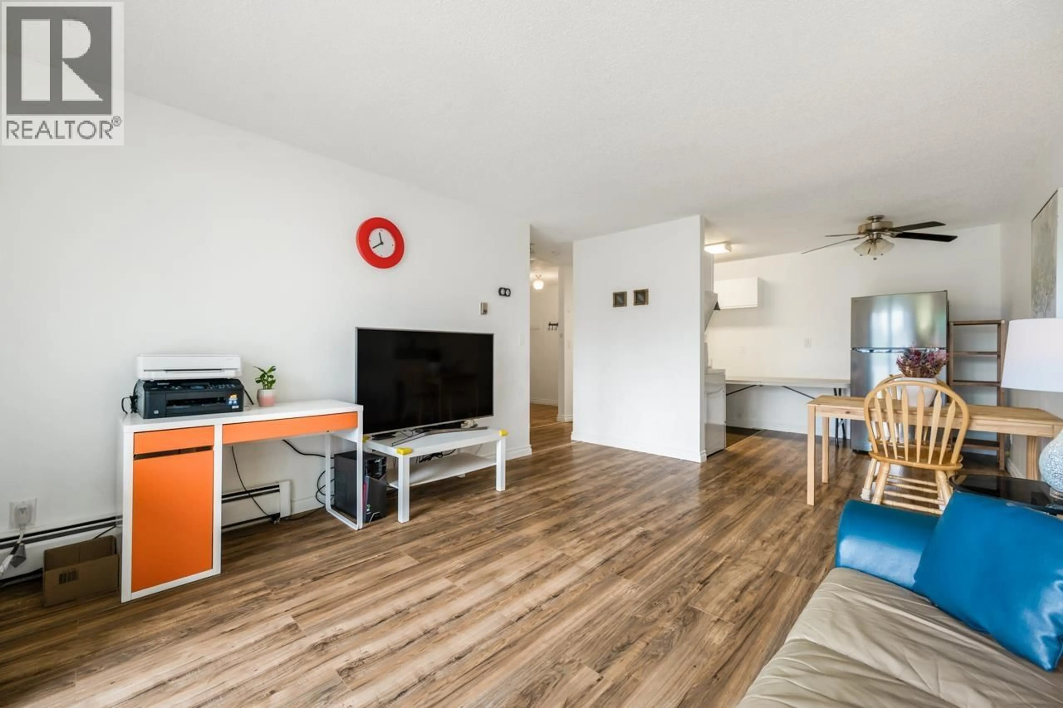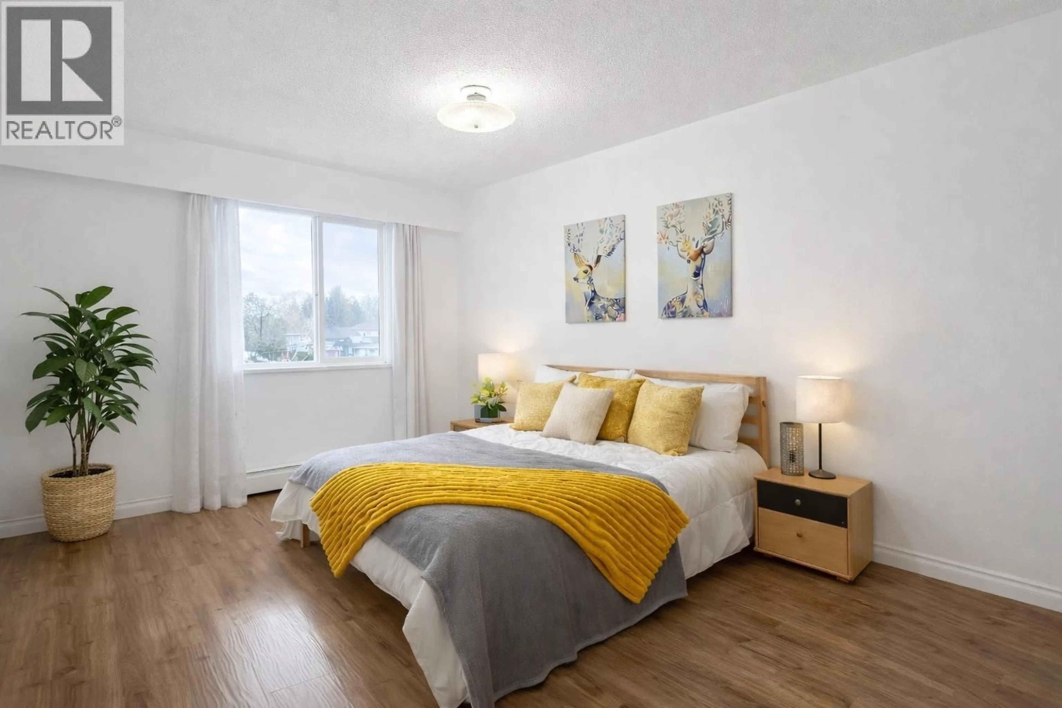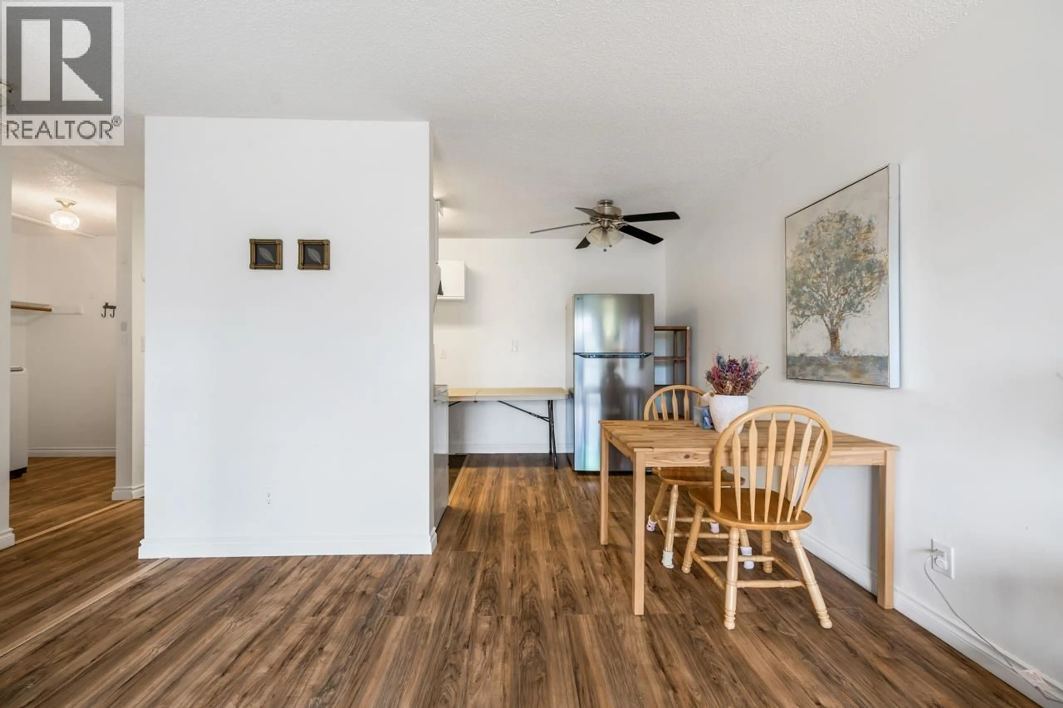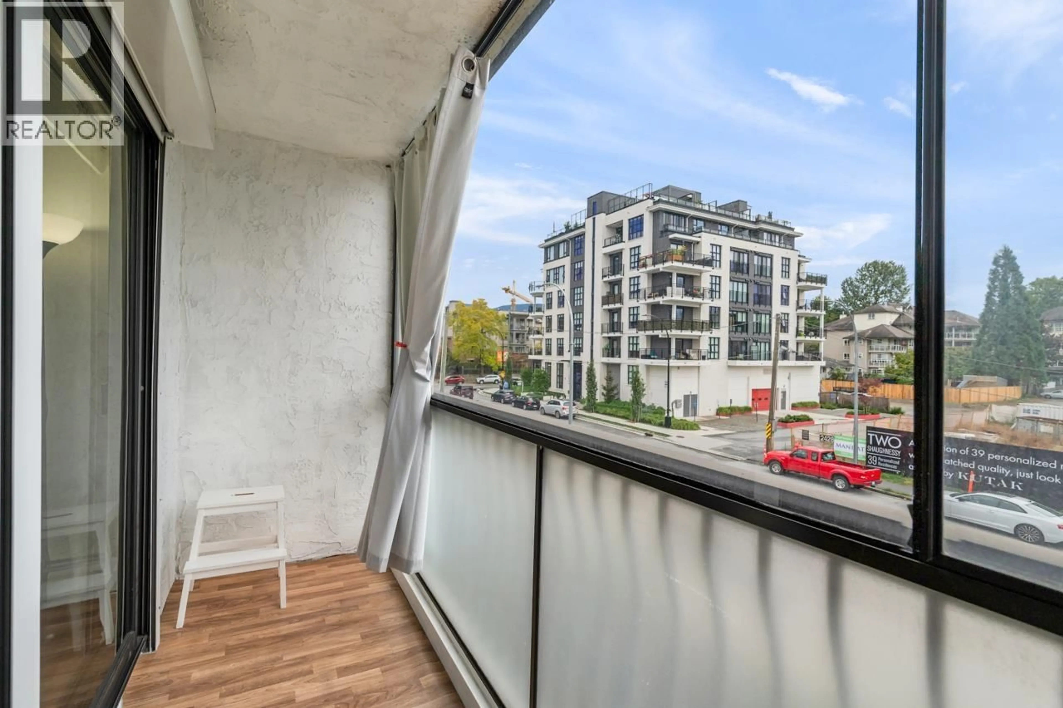203 - 2425 SHAUGHNESSY STREET, Port Coquitlam, British Columbia V3C3E6
Contact us about this property
Highlights
Estimated valueThis is the price Wahi expects this property to sell for.
The calculation is powered by our Instant Home Value Estimate, which uses current market and property price trends to estimate your home’s value with a 90% accuracy rate.Not available
Price/Sqft$523/sqft
Monthly cost
Open Calculator
Description
One of the most affordable condos in Downtown Port Coquitlam - ideal for first-time buyers and investors. This 686 sq.ft. 1 bed, 1 bath home features an open-concept layout with bright eastern exposure. Offers a spacious foyer, king-size bedroom, large closets, and IN-SUITE laundry. Updates include laminate flooring, vinyl windows, full-size washer/dryer (2020), high efficiency range hood(2020), and new refrigerator (2025). Includes 1 parking stall, 1 large storage locker, and visitor parking. Maintenance fee $387.10 includes heat and hot water. Pet-friendly (1 dog or 1 cat allowed). Walking distance to shops, restaurants, schools, transit (West Coast Express), Gates Park, Traboulay Poco Trail, and Coquitlam River, with easy access to Hwy 1. (id:39198)
Property Details
Interior
Features
Exterior
Parking
Garage spaces -
Garage type -
Total parking spaces 1
Condo Details
Amenities
Laundry - In Suite
Inclusions
Property History
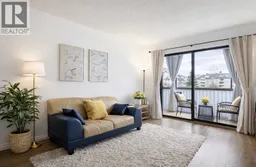 14
14
