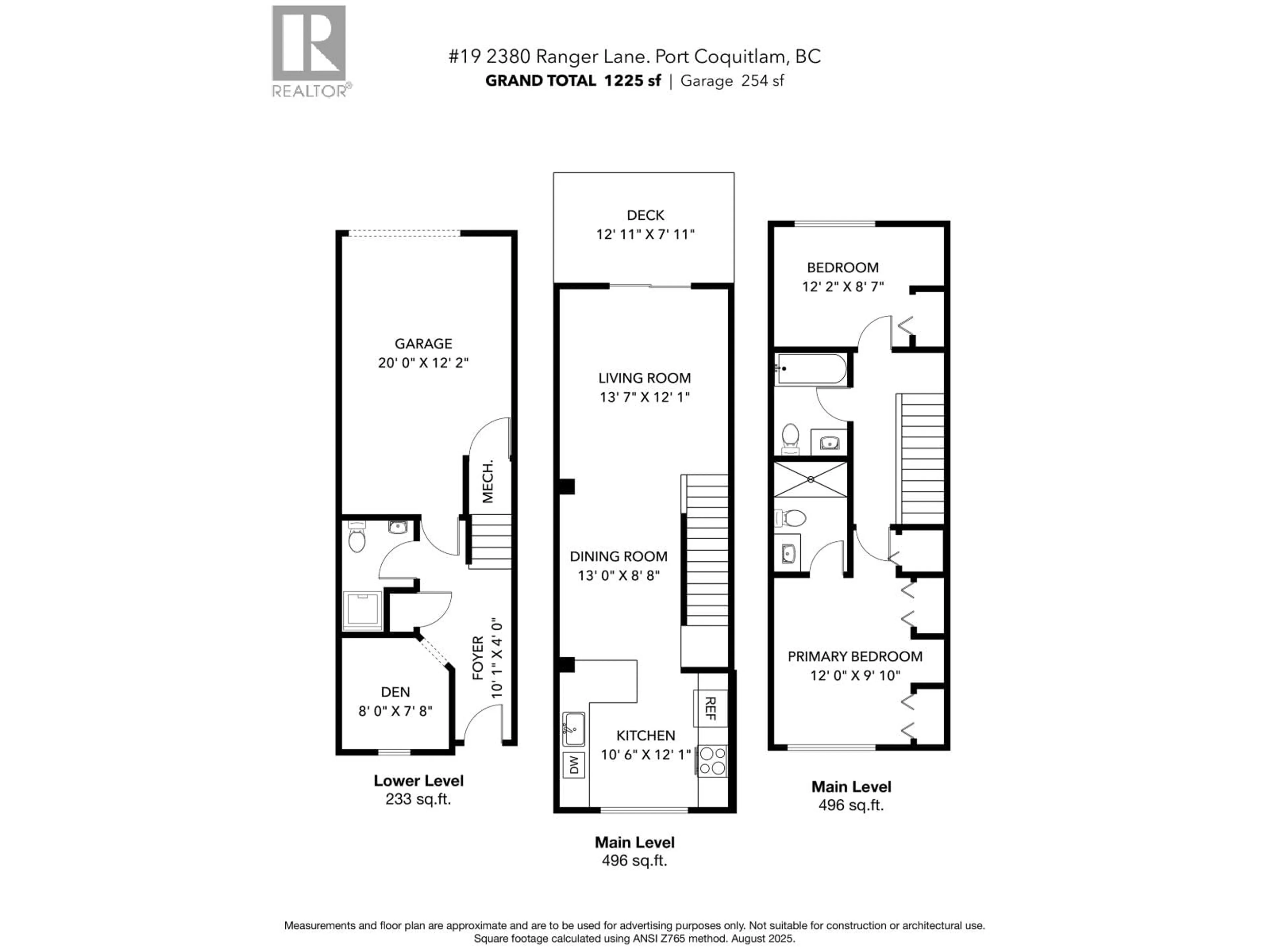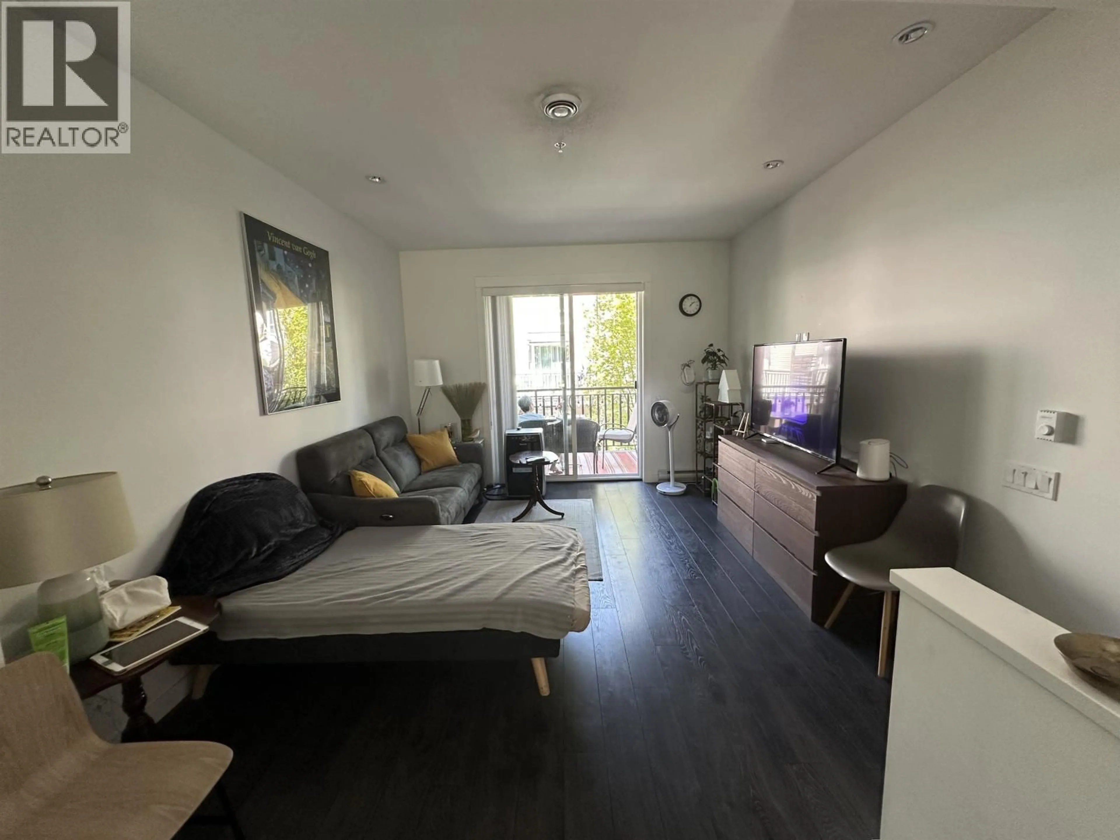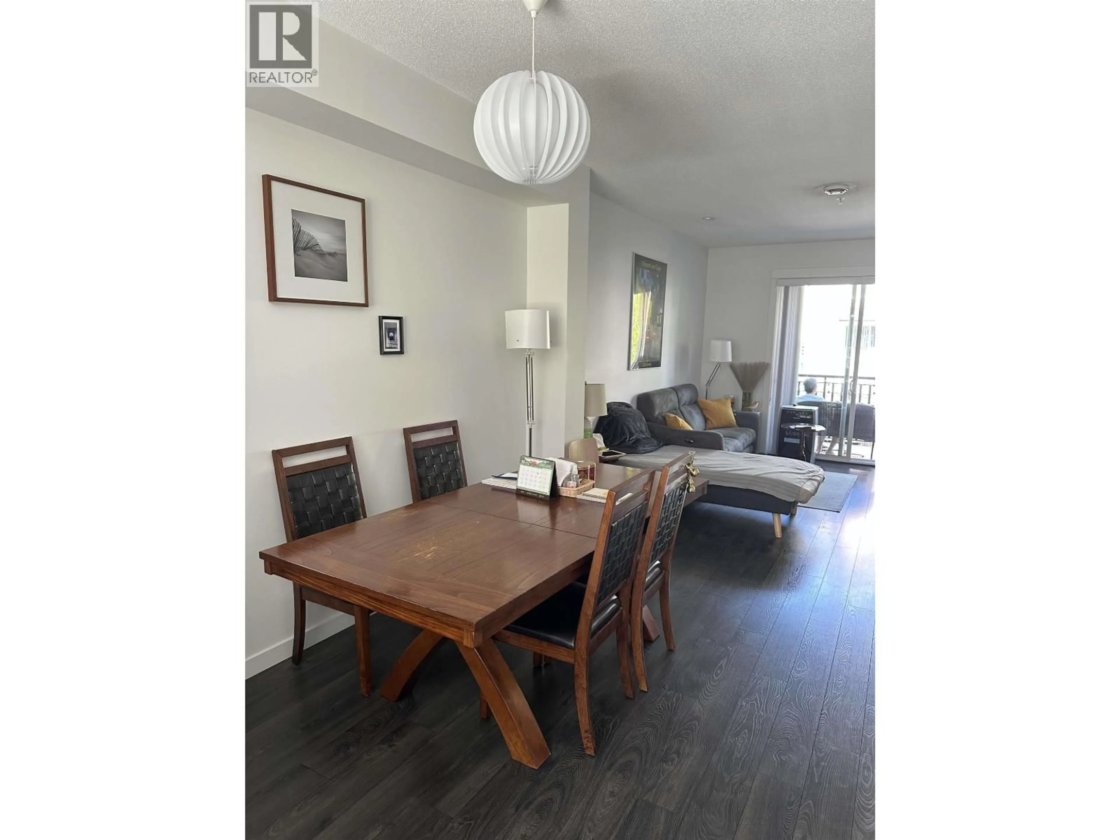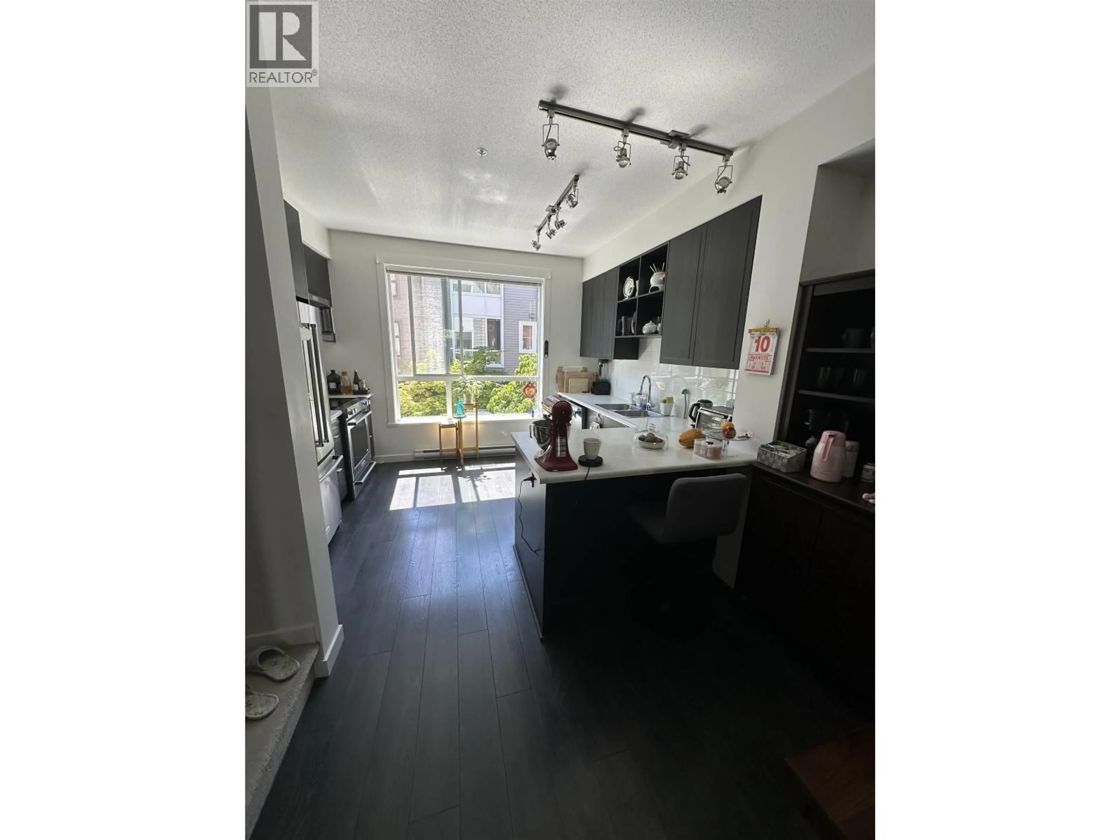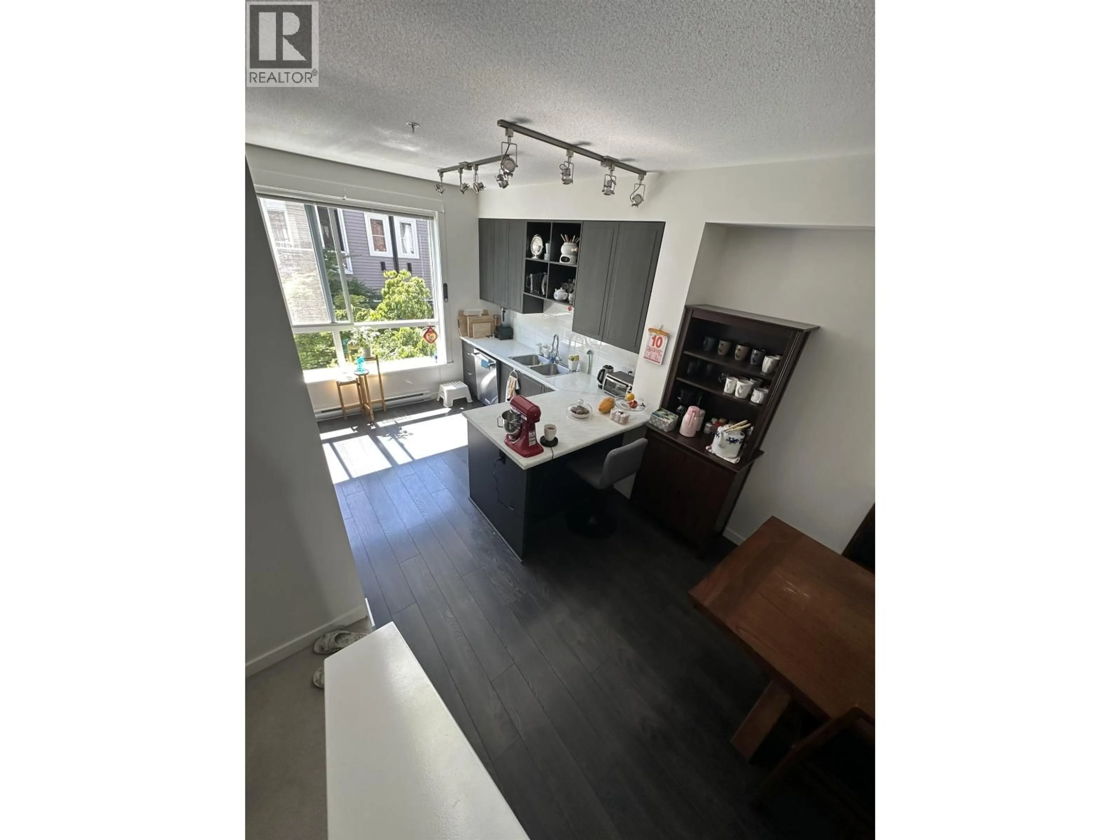19 - 2380 RANGER LANE, Port Coquitlam, British Columbia V3B0M4
Contact us about this property
Highlights
Estimated valueThis is the price Wahi expects this property to sell for.
The calculation is powered by our Instant Home Value Estimate, which uses current market and property price trends to estimate your home’s value with a 90% accuracy rate.Not available
Price/Sqft$709/sqft
Monthly cost
Open Calculator
Description
This beautifully maintained townhouse offers 2 bedrooms, a versatile den and 3 bathrooms, all laid out in a thoughtfully designed floor plan that maximizes every square foot. Enjoy 9-ft ceilings throughout the main level and in the primary bedroom, paired with oversized windows that flood the home with natural light. The modern kitchen features quartz countertops, stainless steel appliances, and additional counter space-perfect for cooking and entertaining. Residents enjoy exclusive access to the 12,000 sq. ft. River Club, offering a wide range of amenities: an outdoor swimming pool, BBQ area, indoor basketball court, fully equipped gym, party room, kids' playroom, meeting room, and more! Nestled beside the dyke, you´ll have easy access to scenic riverside biking and walking trails. (id:39198)
Property Details
Interior
Features
Exterior
Features
Parking
Garage spaces -
Garage type -
Total parking spaces 2
Condo Details
Amenities
Recreation Centre
Inclusions
Property History
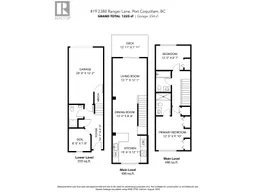 7
7
