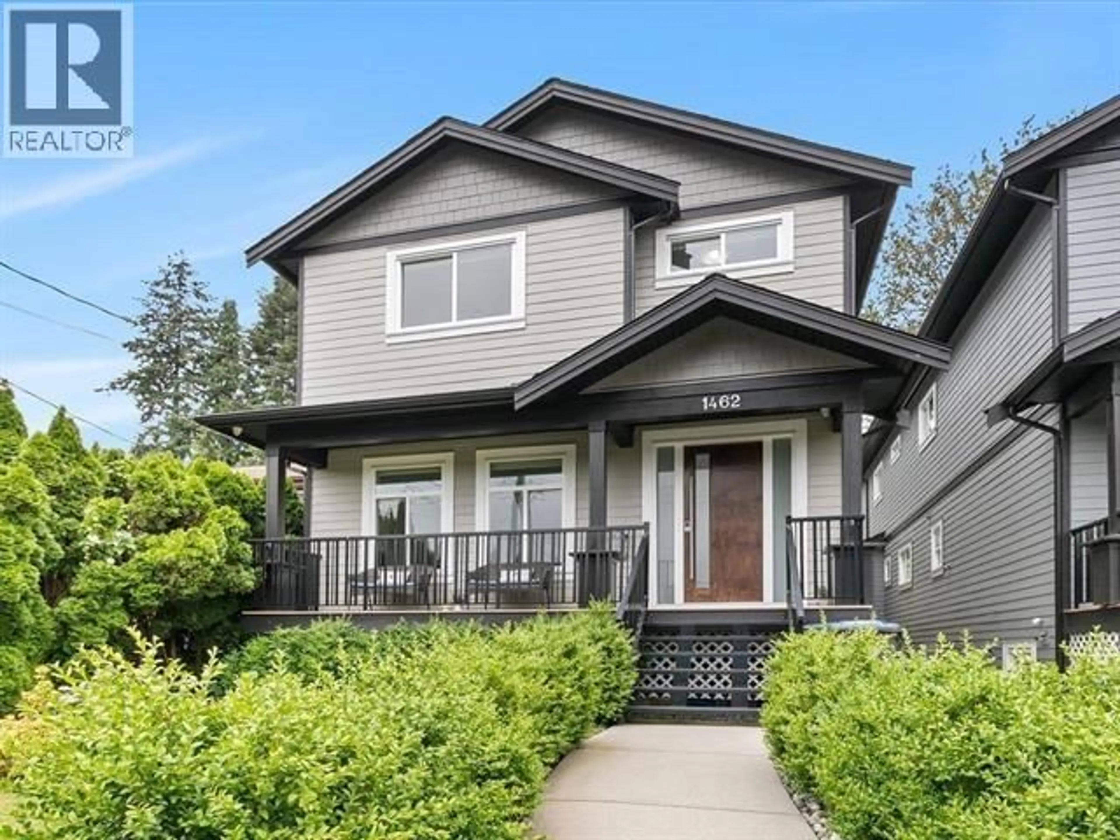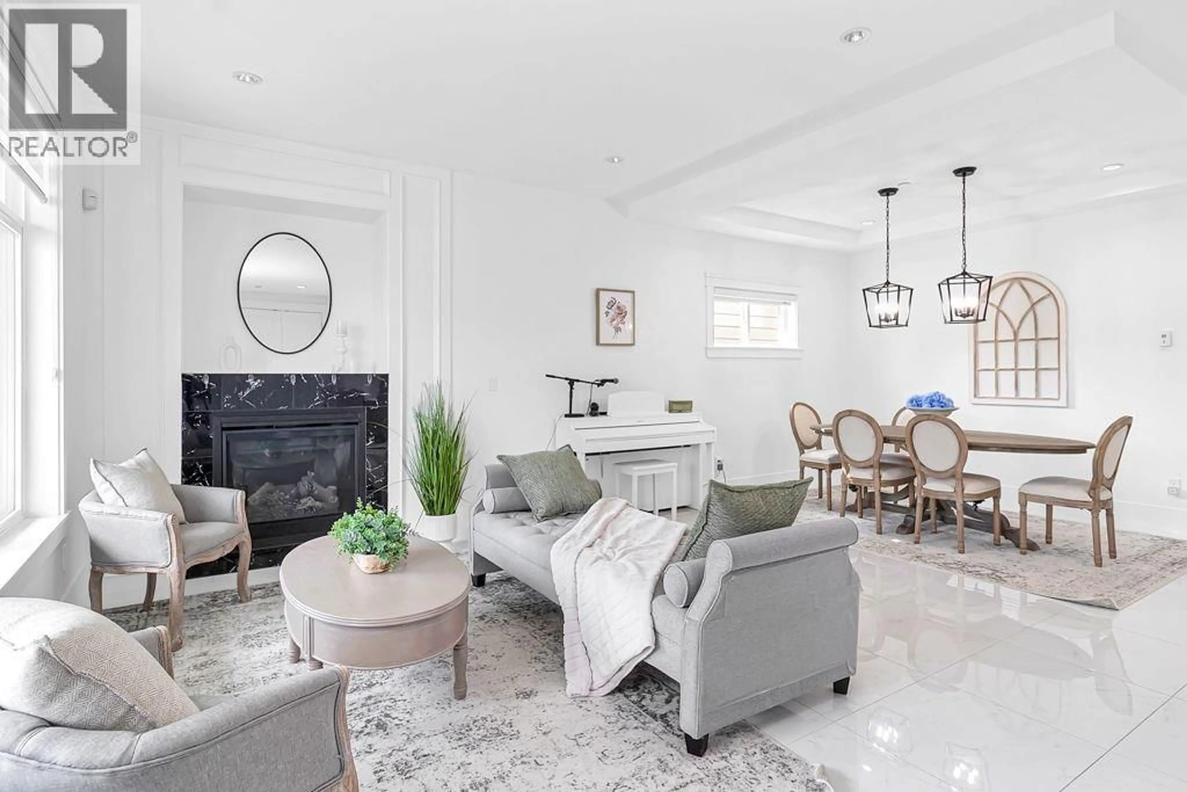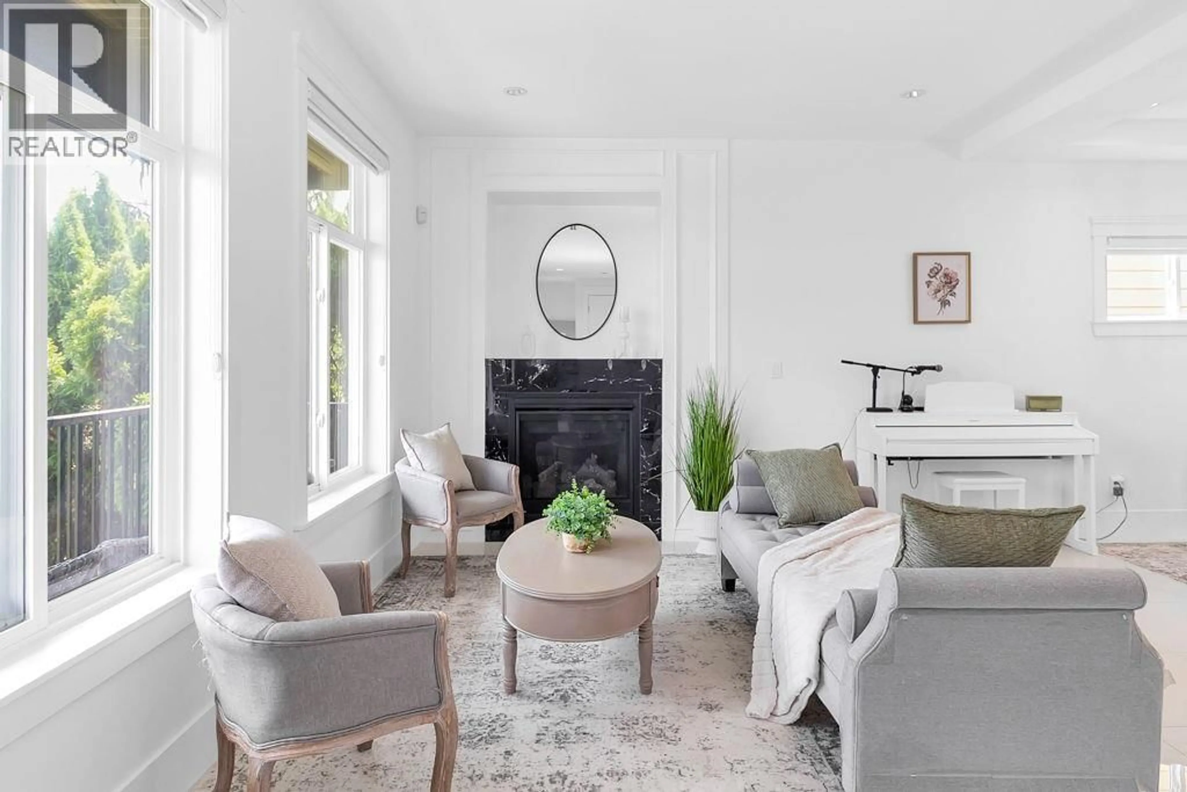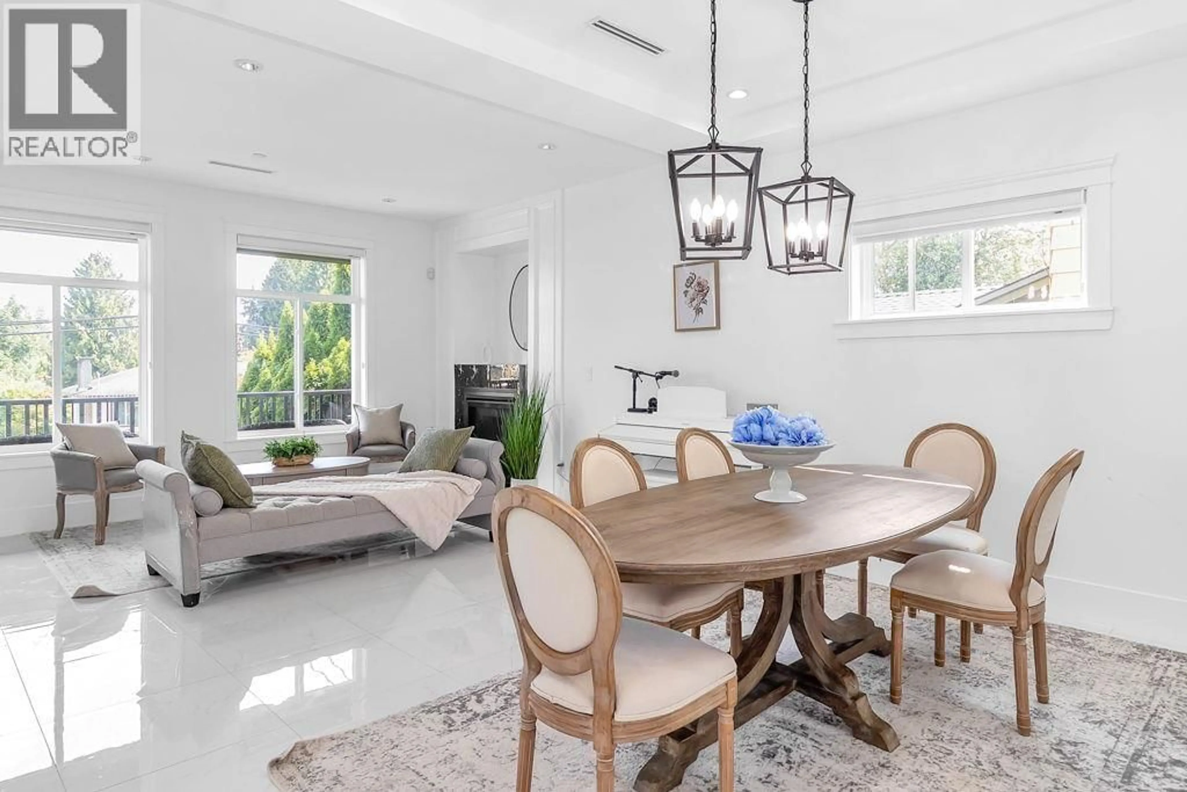1462 PITT RIVER ROAD, Port Coquitlam, British Columbia V3C1N7
Contact us about this property
Highlights
Estimated valueThis is the price Wahi expects this property to sell for.
The calculation is powered by our Instant Home Value Estimate, which uses current market and property price trends to estimate your home’s value with a 90% accuracy rate.Not available
Price/Sqft$482/sqft
Monthly cost
Open Calculator
Description
This stunning 4 year young home offers a modern open plan, luxury, quality & fantastic family conveniences. Big windows & 9' ceilings thru out bring in all the natural light, the beautiful kitchen has an oversized island, abundance of cabinetry + family eating area leads to family room & back deck + main floor bdrm & bath, 4 ensuited bedrooms + laundry upstairs, primary bdrm features w/i closet, luxurious bath & private balcony. Downstairs is a legal 1 bedroom suite + second suite potential = possible income of $3300/month. Radiant heat, A/C, big 6300 square ft lot with patios & grassed play area, detached double garage + 4 extra spots. Only minutes to Hwy 1, West Coast Express, schools & parks. OPEN HOUSE FEB 8th 2:30-4:30 PM (id:39198)
Property Details
Interior
Features
Exterior
Parking
Garage spaces -
Garage type -
Total parking spaces 6
Property History
 40
40




