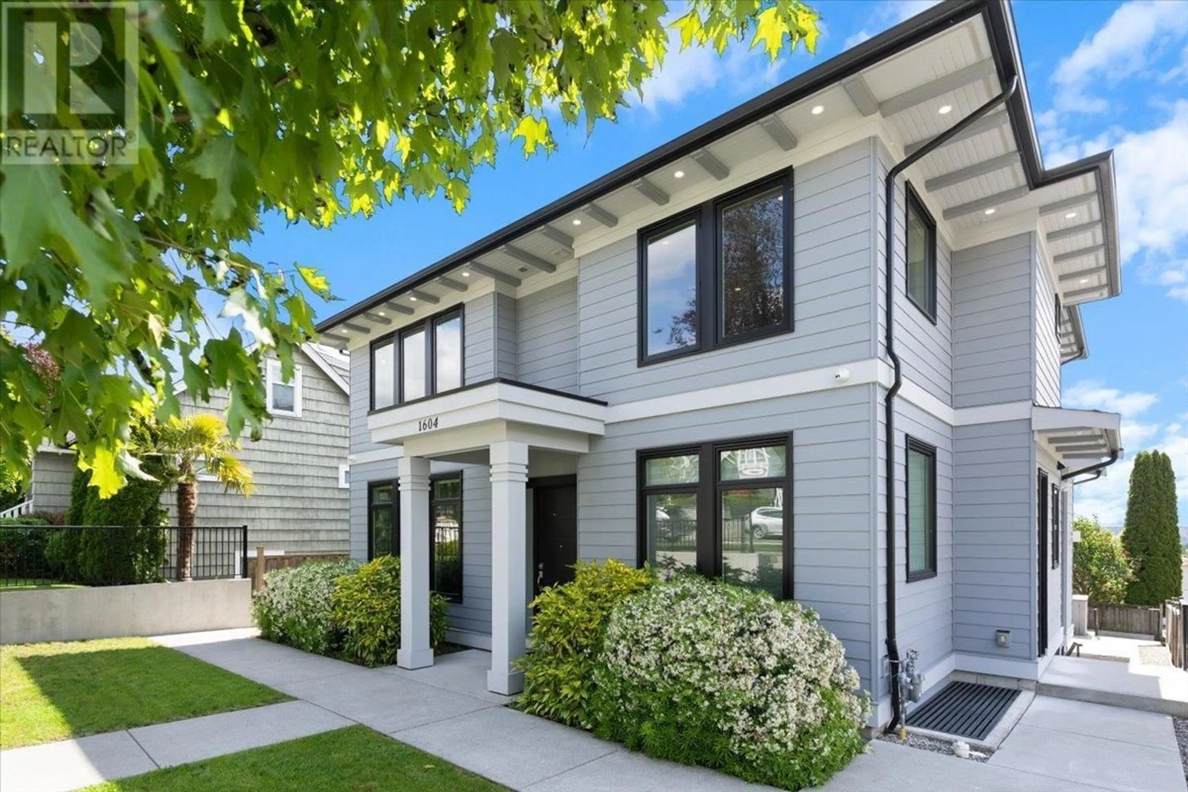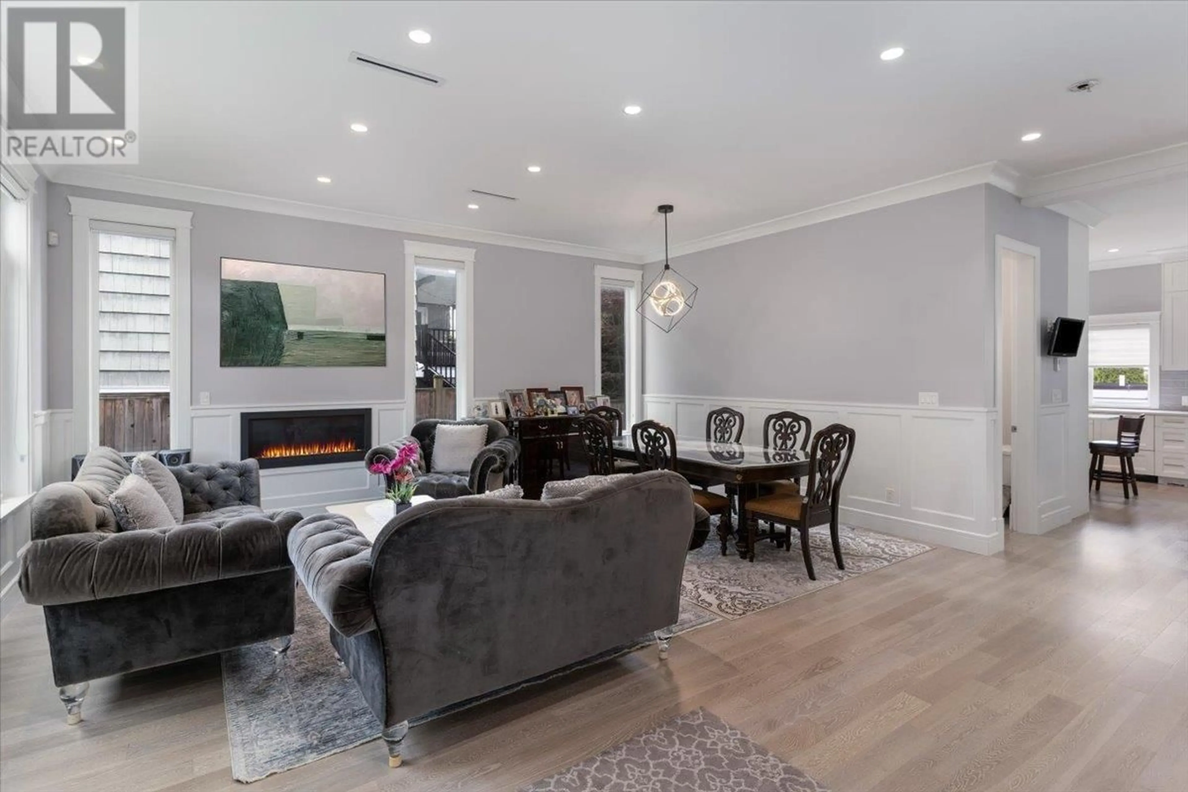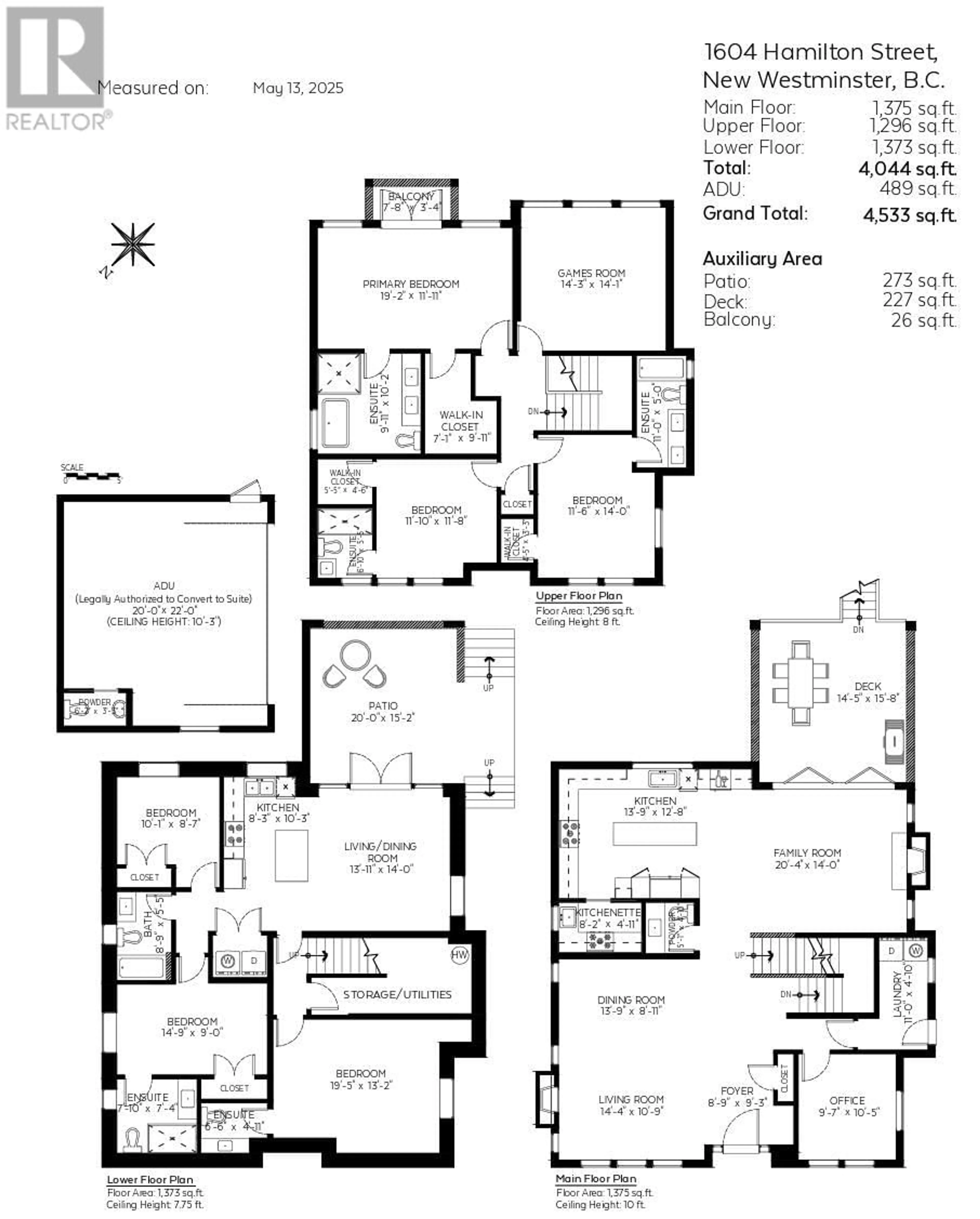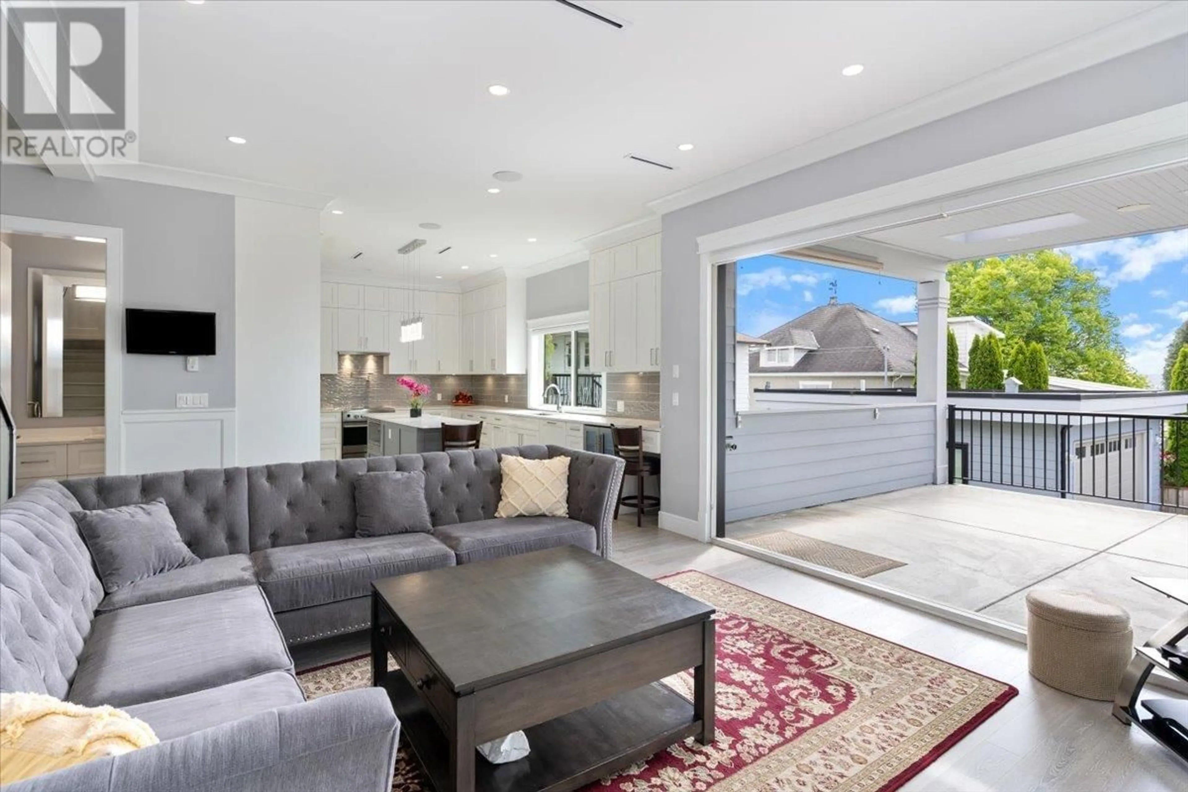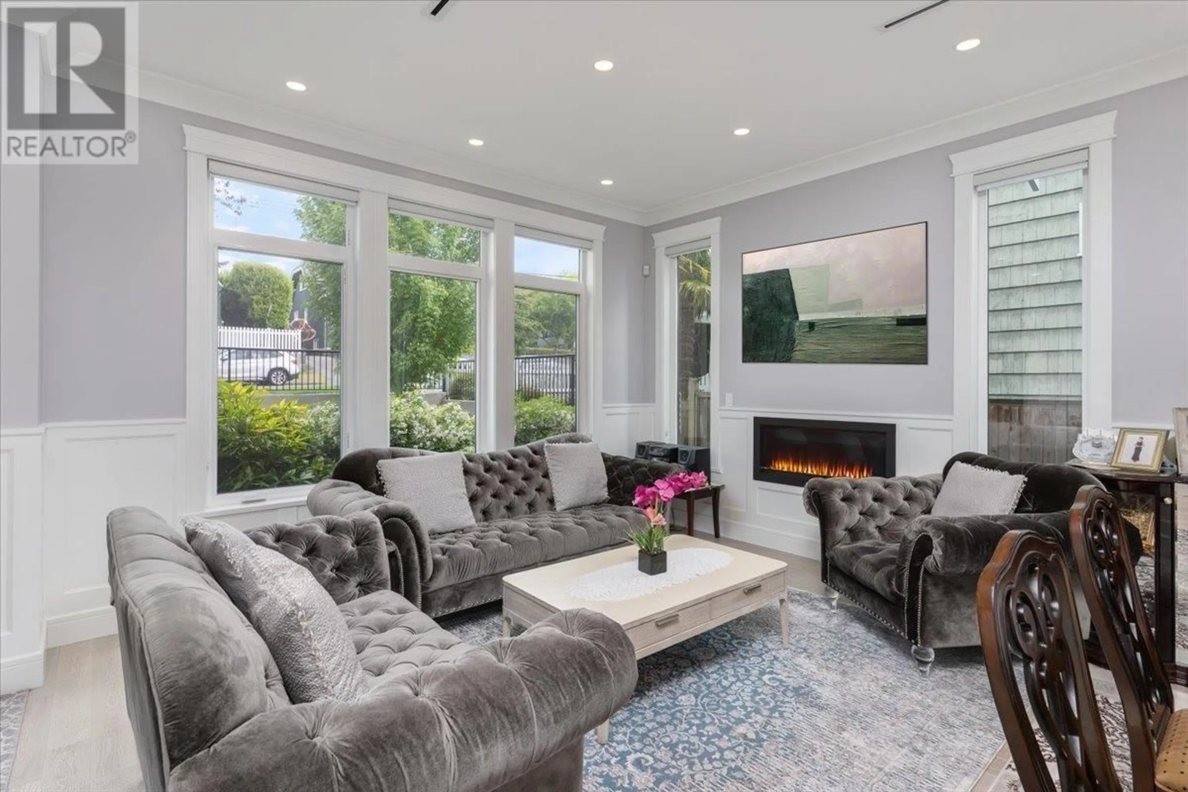1604 HAMILTON STREET, New Westminster, British Columbia V3M2N8
Contact us about this property
Highlights
Estimated valueThis is the price Wahi expects this property to sell for.
The calculation is powered by our Instant Home Value Estimate, which uses current market and property price trends to estimate your home’s value with a 90% accuracy rate.Not available
Price/Sqft$658/sqft
Monthly cost
Open Calculator
Description
Welcome home to this 4500 sf spectacular custom built home in New West's West End. An extraordinary opportunity to own one of the most elegant single-family homes available. This exquisite residence is designed with superior quality finishes including high-end quartz counters + cabinetry, security system, radiant floor heating, A/C and more! Open concept indoor/outdoor layout with 7 beds + 8 baths, complete with over height ceilings + real hardwood floors, creating a grand atmosphere that provides ample space for entertaining. Legal two bedroom suite on lower level and legal buildable suite in garage. Perfect for those seeking a family neighbourhood that offers a lifestyle of comfort + convenience, all located near excellent schools, parks, shopping + amenities. Come experience modern luxury living and discover the difference! (id:39198)
Property Details
Interior
Features
Exterior
Parking
Garage spaces -
Garage type -
Total parking spaces 4
Property History
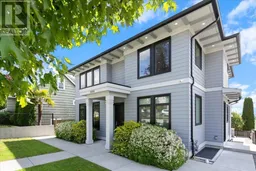 40
40
