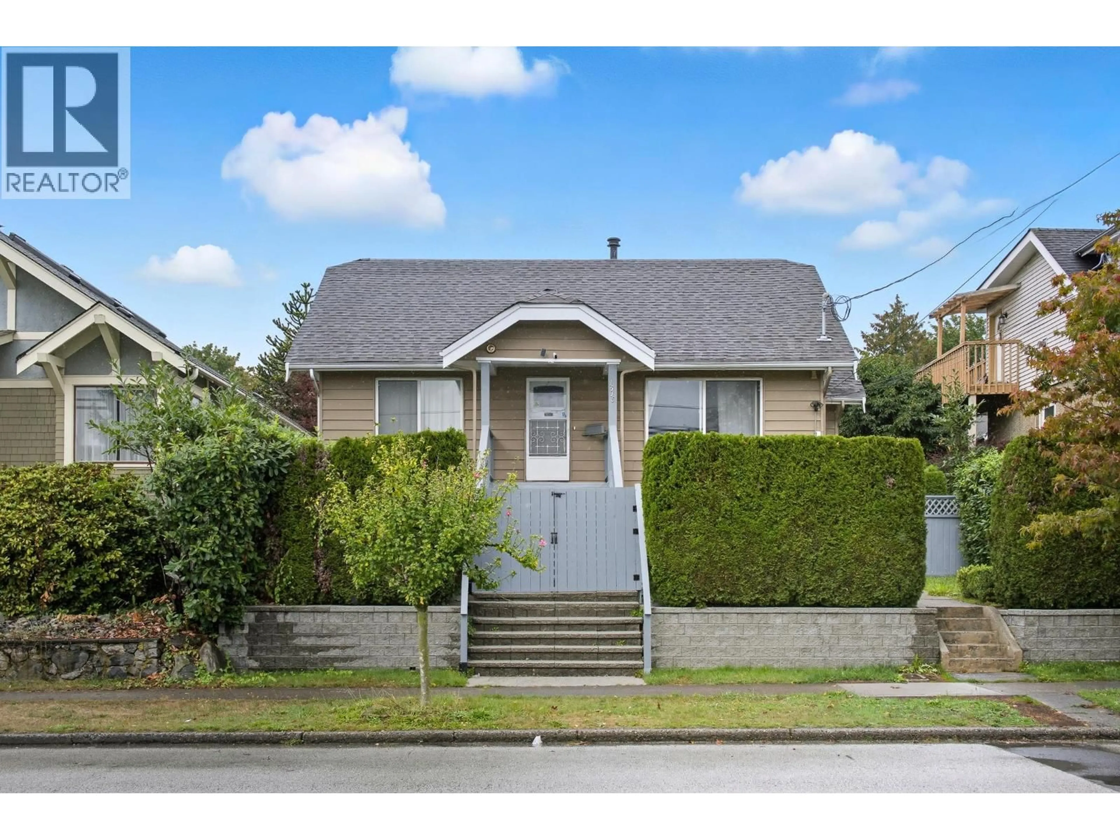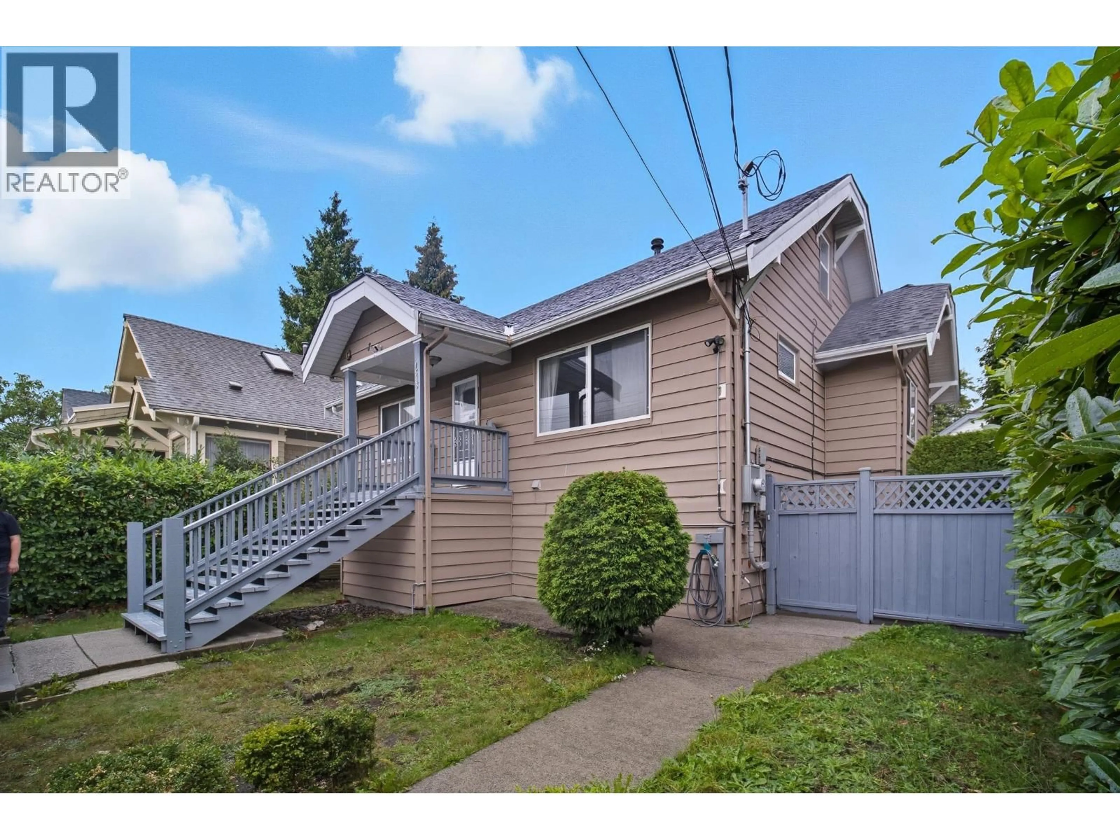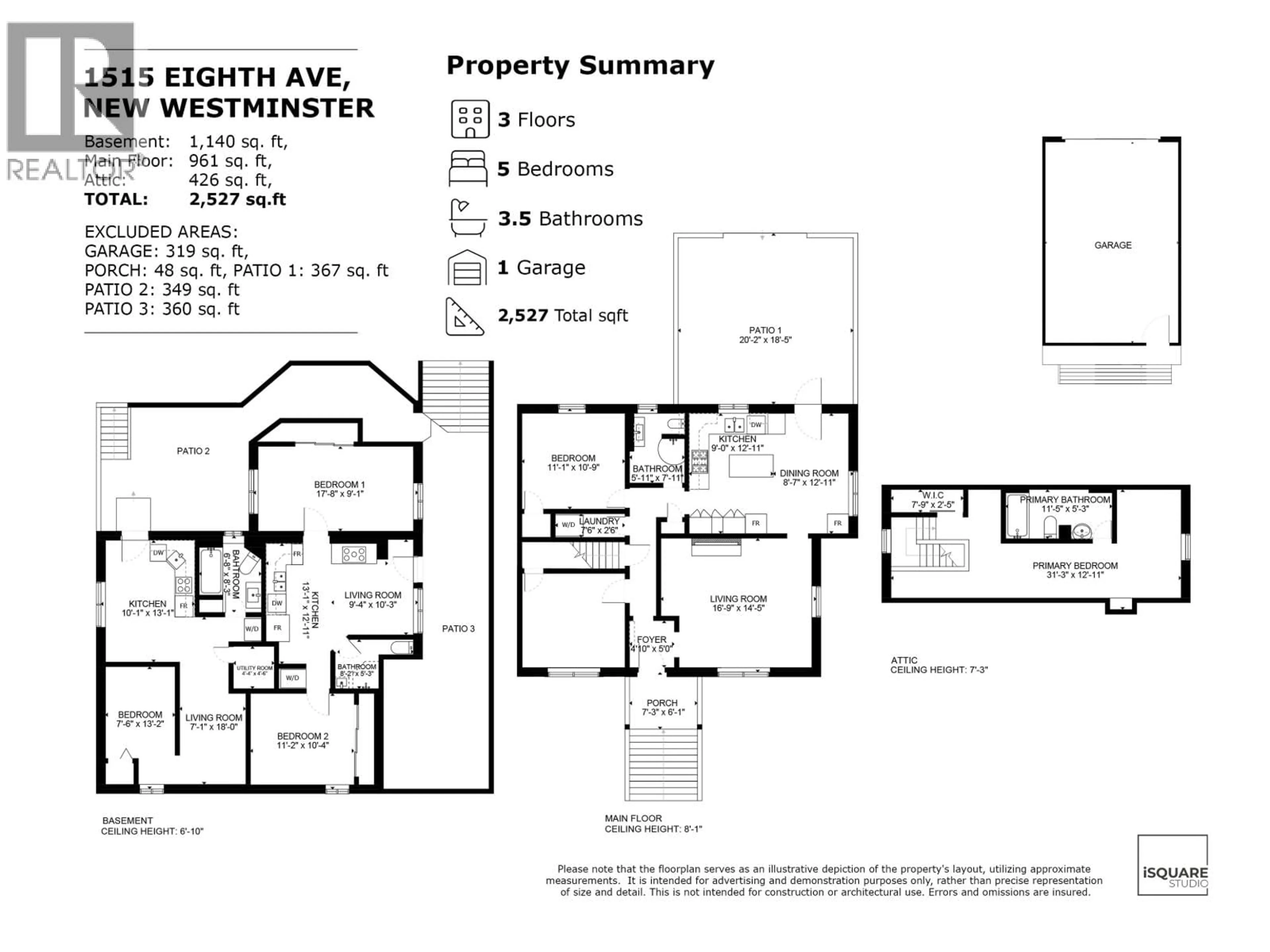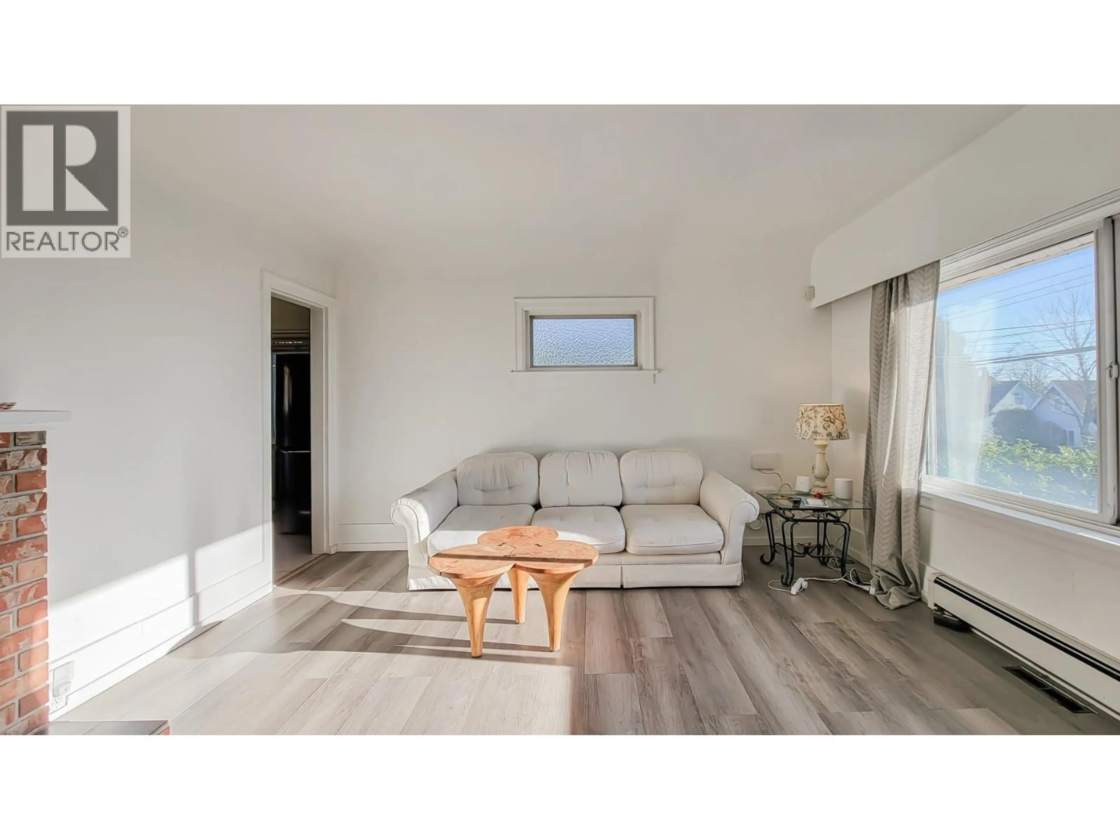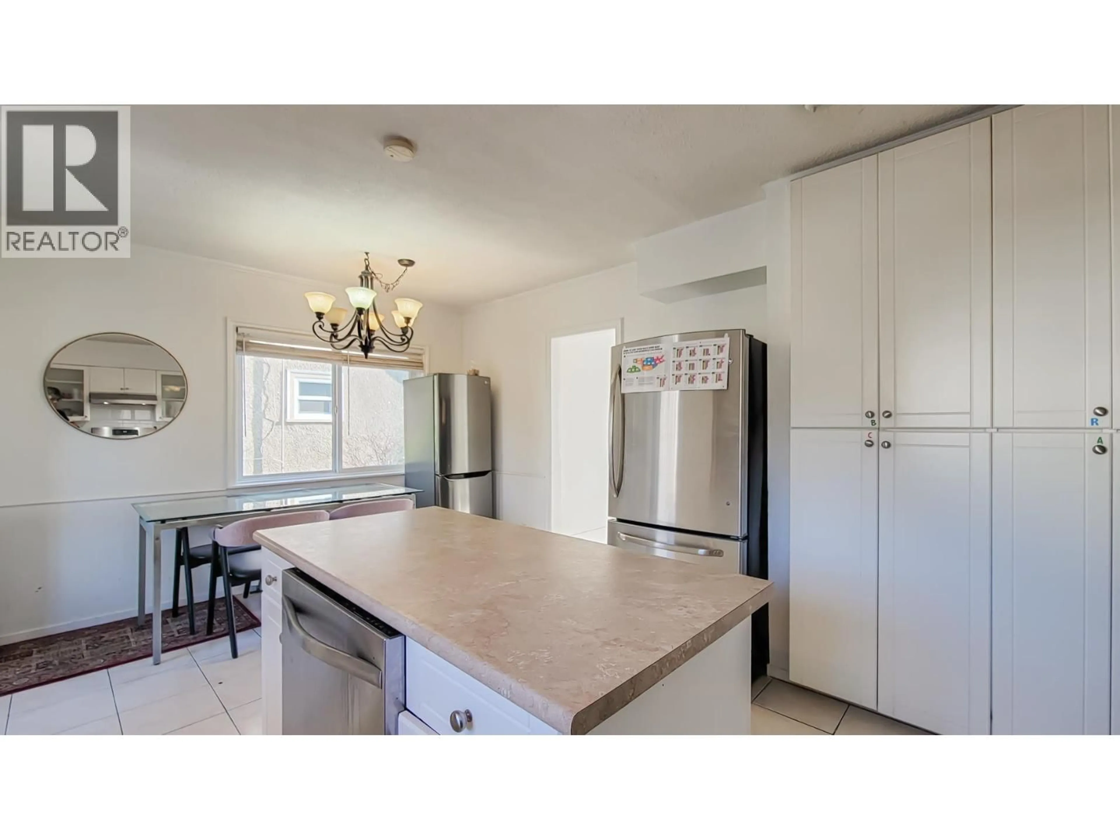1515 EIGHTH AVENUE, New Westminster, British Columbia V3M2S5
Contact us about this property
Highlights
Estimated valueThis is the price Wahi expects this property to sell for.
The calculation is powered by our Instant Home Value Estimate, which uses current market and property price trends to estimate your home’s value with a 90% accuracy rate.Not available
Price/Sqft$621/sqft
Monthly cost
Open Calculator
Description
New Westminster West End charmer, with many upgrades, loads of character & view of river. It has 2.5-storey, 6 beds, 1 flex, 4 full baths, 3 kitchens & 3 laundry sets, brand new 2 beds suite and a 1 bed suite in basement with separate entrances. Over $200k renovations: 2025 Electrical 200 Amp & basement suites. 2024 top floor bath & laminated floor, roof & rear deck. 2022 hw tank. Plus vinyl windows, hardwood floor & gas fireplace. Huge primary bedroom w/ensuite and flex space. Fruit tree w abundant flower beds. Single-car garage with laneway access and parking for up to 5 vehicles. Potential laneway house for rental income. Close to Queensborough Landing Shopping, Lord Tweedsmuir Elementary School, 22nd Street Skytrain Station & transit. Openhouse Feb. 14, Sat. 1-3 pm. (id:39198)
Property Details
Interior
Features
Exterior
Parking
Garage spaces -
Garage type -
Total parking spaces 5
Property History
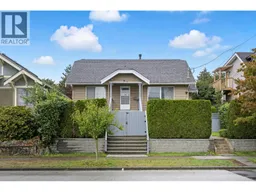 36
36
