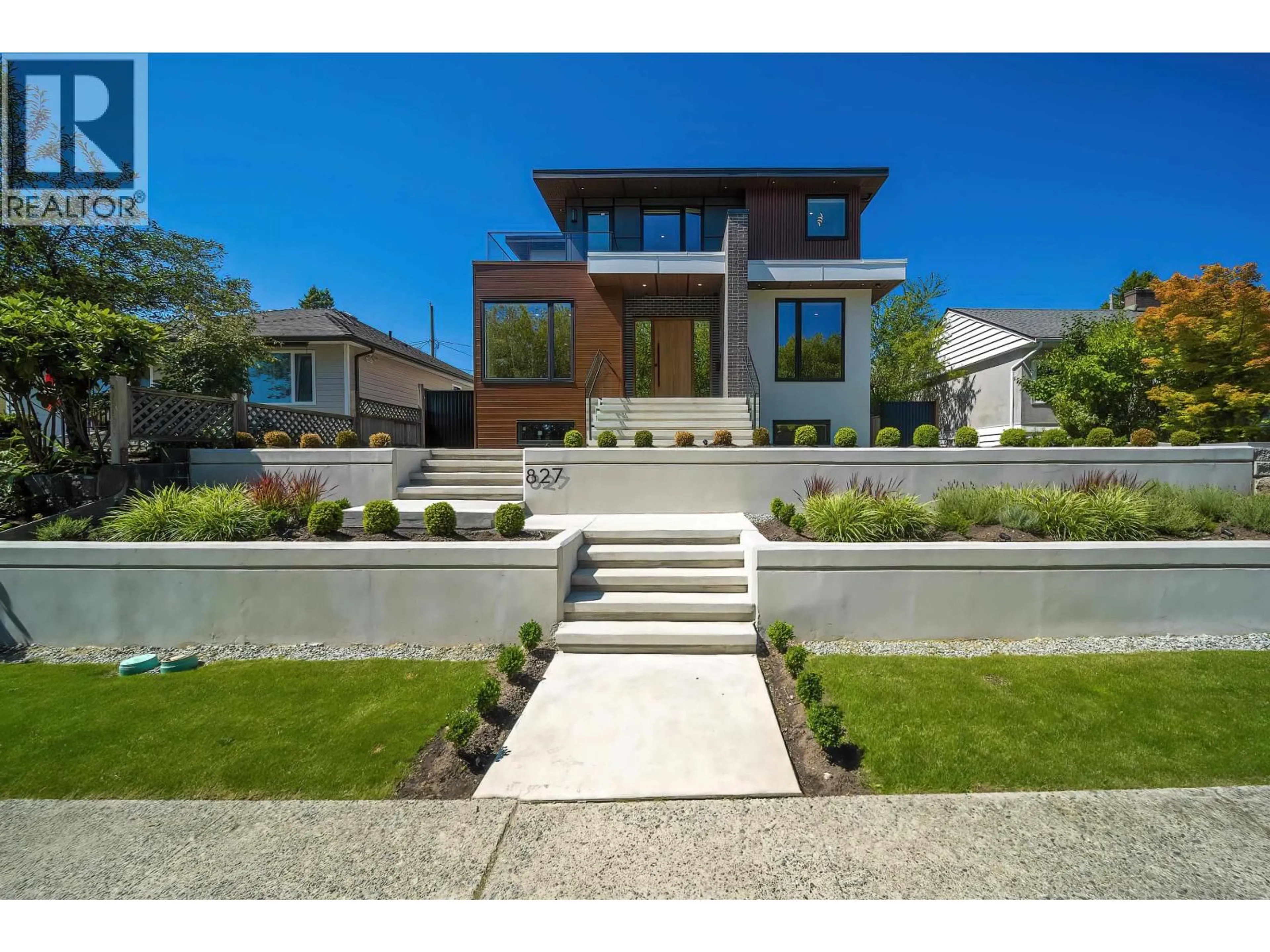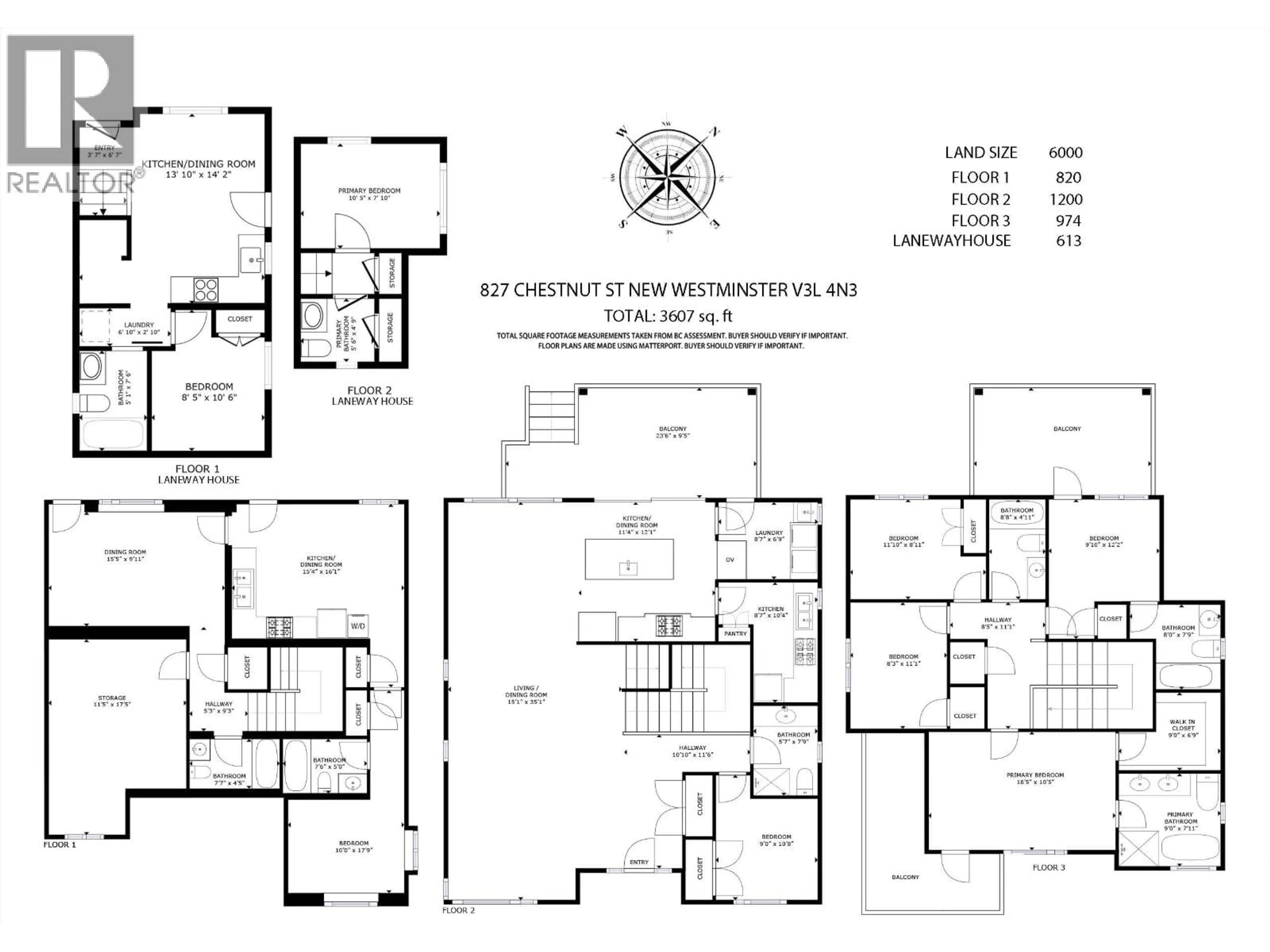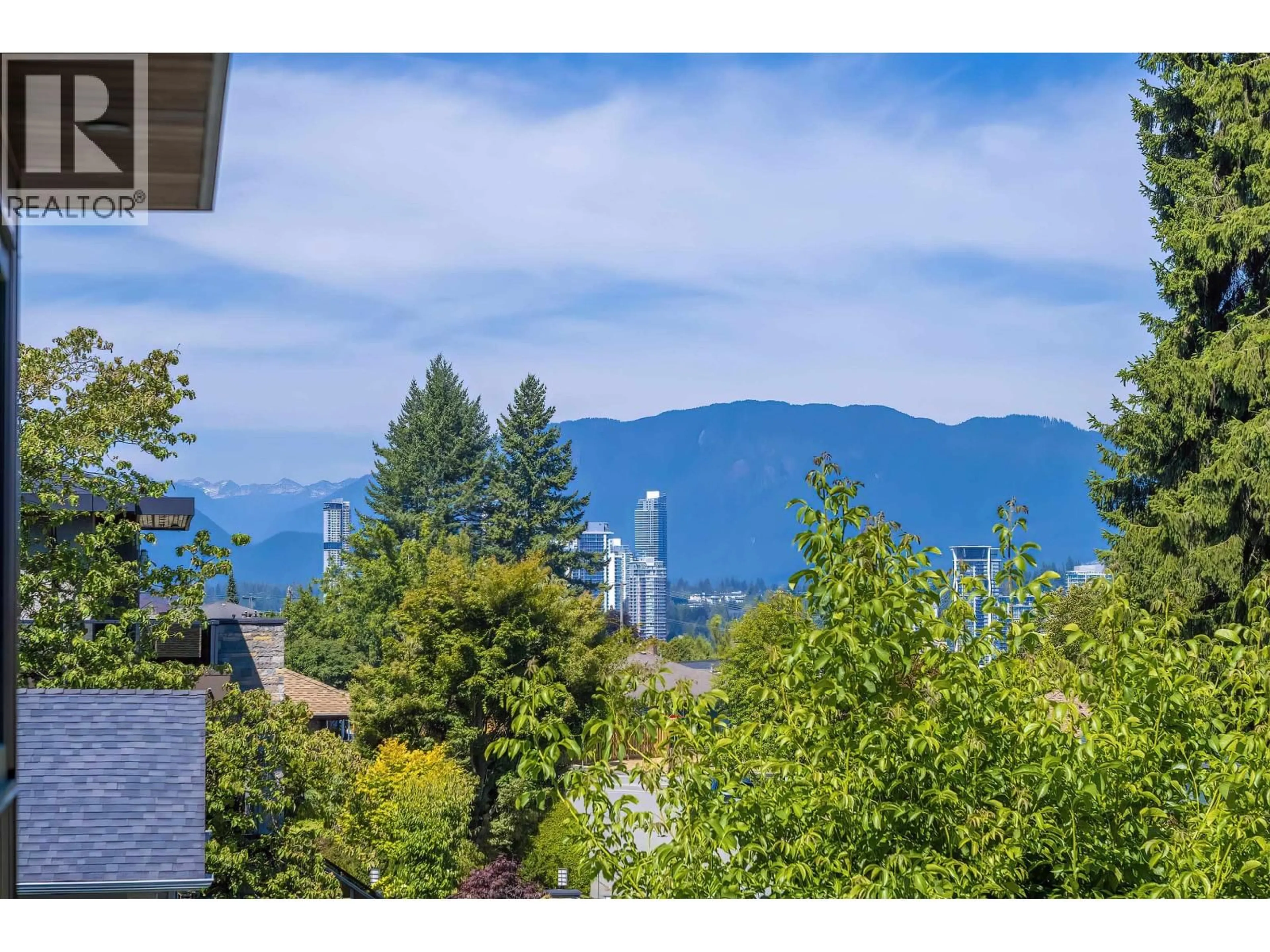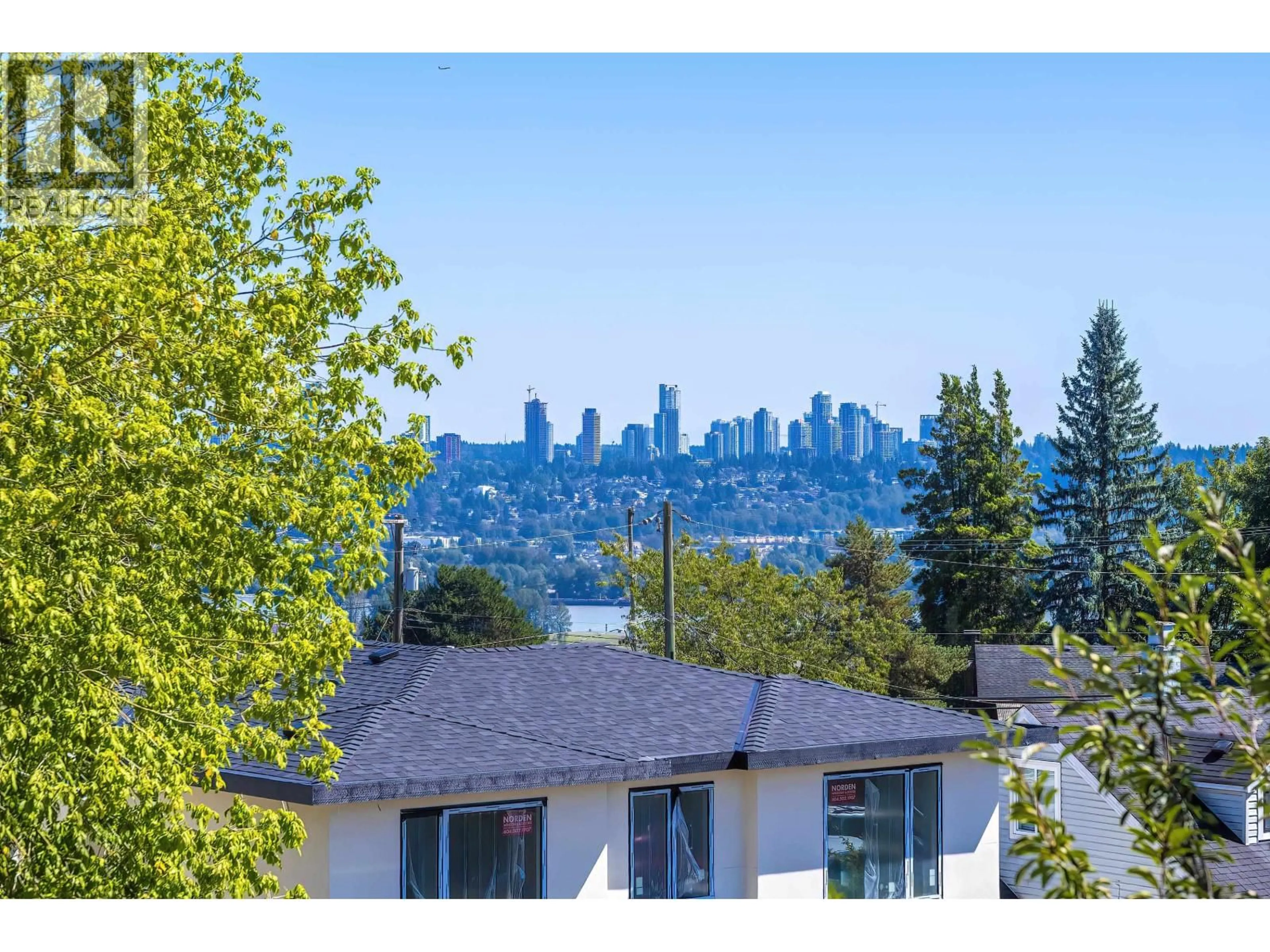827 CHESTNUT STREET, New Westminster, British Columbia V3L4N3
Contact us about this property
Highlights
Estimated valueThis is the price Wahi expects this property to sell for.
The calculation is powered by our Instant Home Value Estimate, which uses current market and property price trends to estimate your home’s value with a 90% accuracy rate.Not available
Price/Sqft$762/sqft
Monthly cost
Open Calculator
Description
This meticulously designed brand new mansion located in the desired quiet street in New Westminster. Impressive craftsmanship & inspiration throughout. The luxury & bright home features 8 bedrooms and 8 baths w/great layout & open concept, beautiful mountain & city view, 10' high ceiling & fine wood-accent wall on main, stunning gourmet Chef's Kitchen w/fine cabinetry, spacious Wok kitchen w/concealed door, spa-like primary bathroom, Engineering HW flooring, Central AC, HRV, Video security and radiant heating. It offers superior built two bedrooms laneway house, One bedroom legal suite w/laundry & theatre room in basement. One 50A EV outlet box included. 2-5-10 new home warranty in place. Minutes drive to Braid Skytrain station. Steps to Choices Market. (id:39198)
Property Details
Interior
Features
Exterior
Parking
Garage spaces -
Garage type -
Total parking spaces 3
Property History
 40
40




