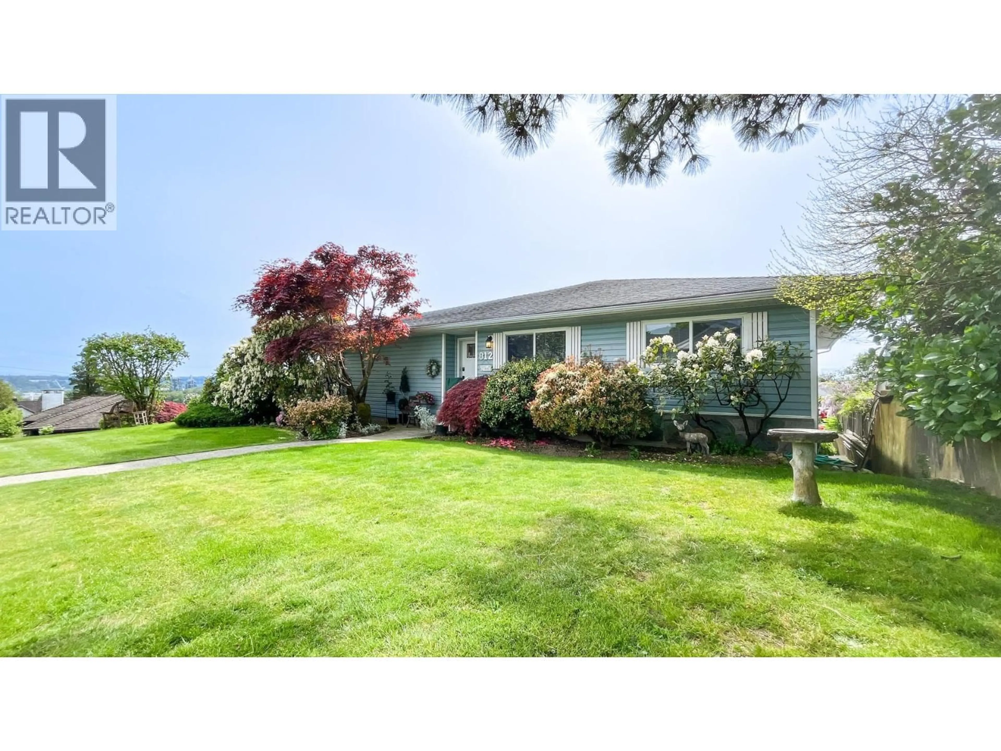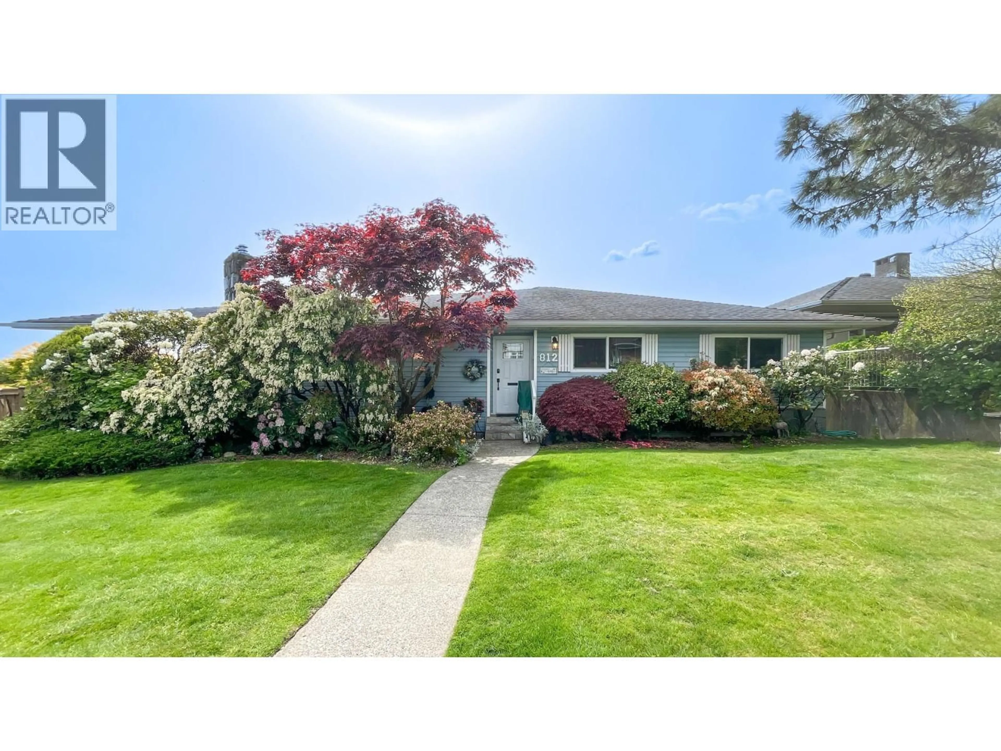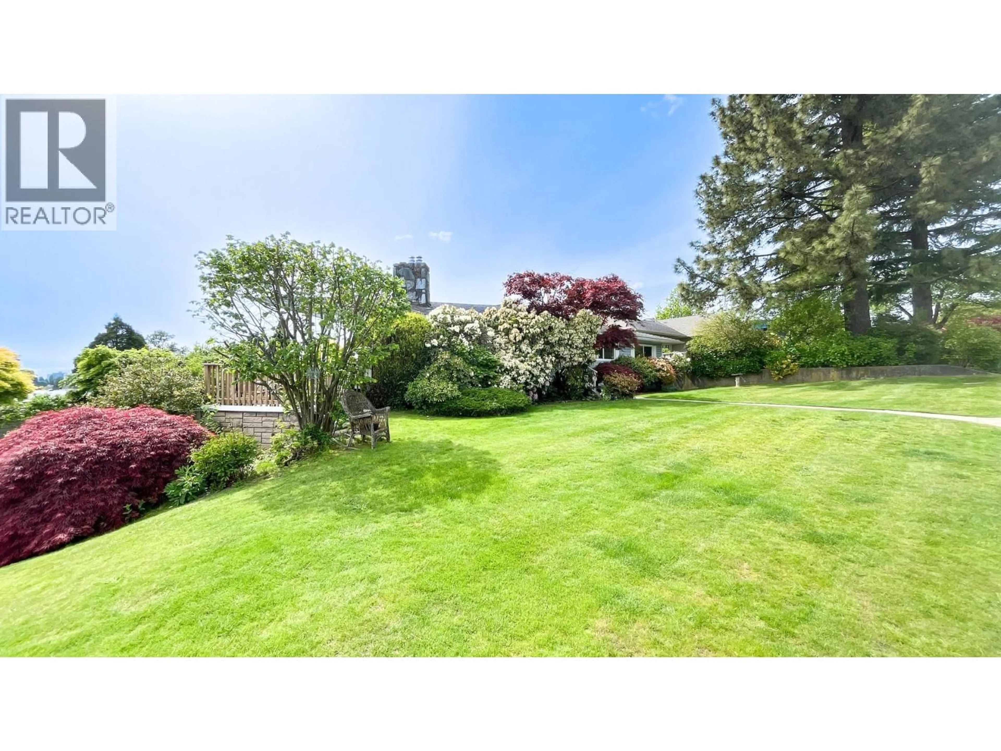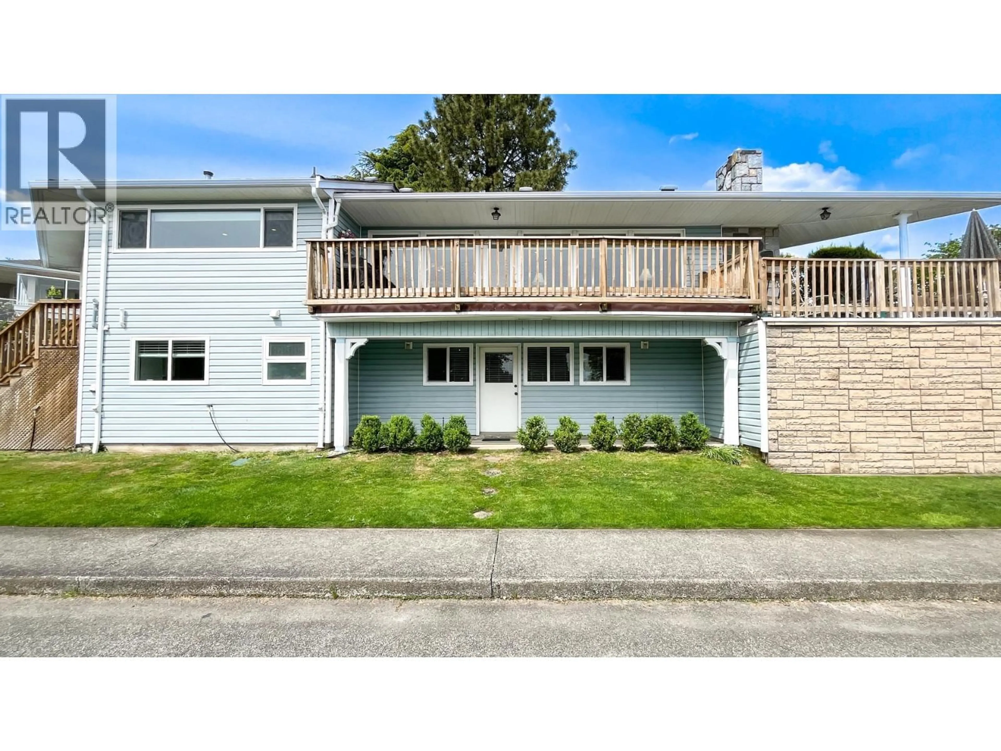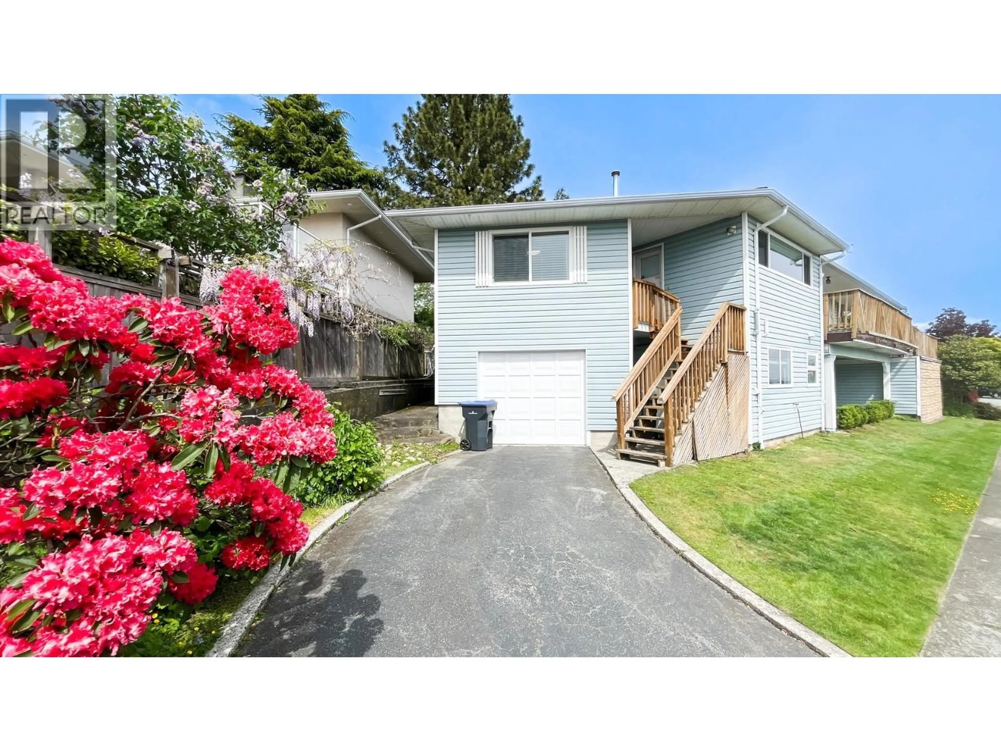812 YORK STREET, New Westminster, British Columbia V3L4S4
Contact us about this property
Highlights
Estimated valueThis is the price Wahi expects this property to sell for.
The calculation is powered by our Instant Home Value Estimate, which uses current market and property price trends to estimate your home’s value with a 90% accuracy rate.Not available
Price/Sqft$539/sqft
Monthly cost
Open Calculator
Description
SWEEPING SOUTH VIEWS ( plus Mt Baker) from this CUSTOM BUILT rancher with walk out bsmnt sitting high on the corner lot of York & Jackson. Enjoy the AIR CONDITIONED 4 BDRM, 3 BATH home located in the prestigious Heights neighbourhood with a fabulous family layout - 3 BDRM, 1.5 renovated modern baths with double wide walk in shower on main, HW floors, formal LR (gas FP) & DR + lrg kitchen with BI desk & pantry. S/Ds out to your upper deck stepping down to a patio with WB outdoor FP-perfect for pets & entertaining! High bsmnt boasts a bright famrm (gas FP) & door to patio, huge bdrm with WI closet, fully reno'd bathrm, laundry room, garage with interior entry ( custom storage shelving) & separate entrance- easy suite conversion! Walk to bus, Schools, Pool , easy access to RCH &freeway. (id:39198)
Property Details
Interior
Features
Exterior
Parking
Garage spaces -
Garage type -
Total parking spaces 2
Property History
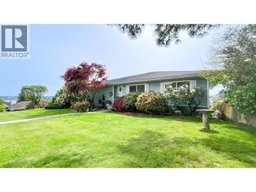 38
38
