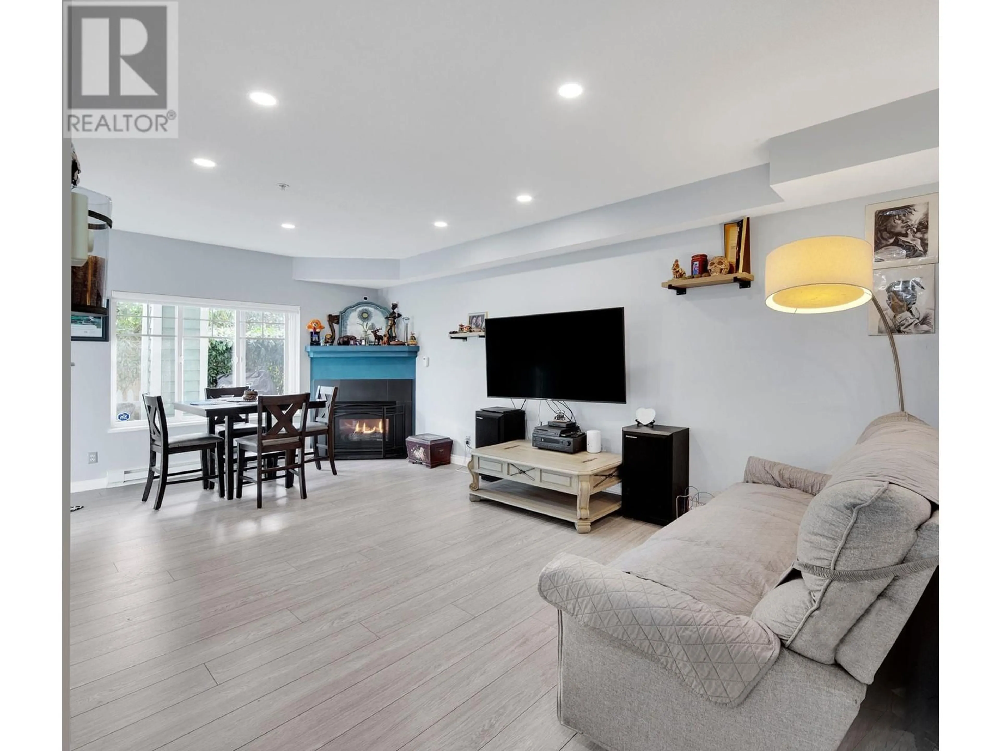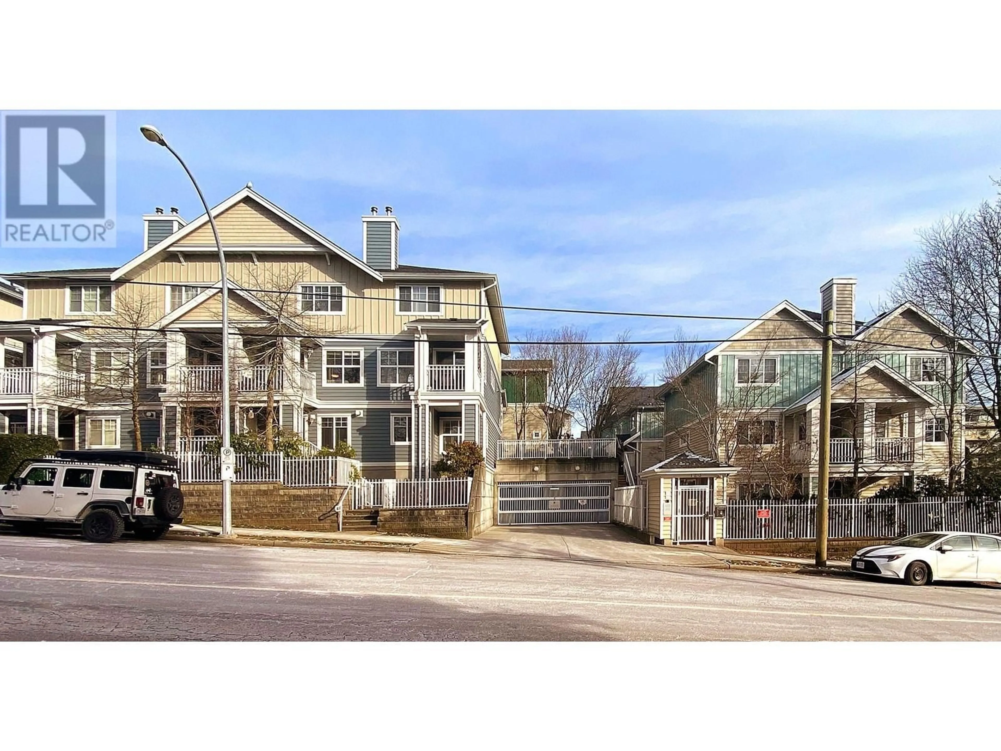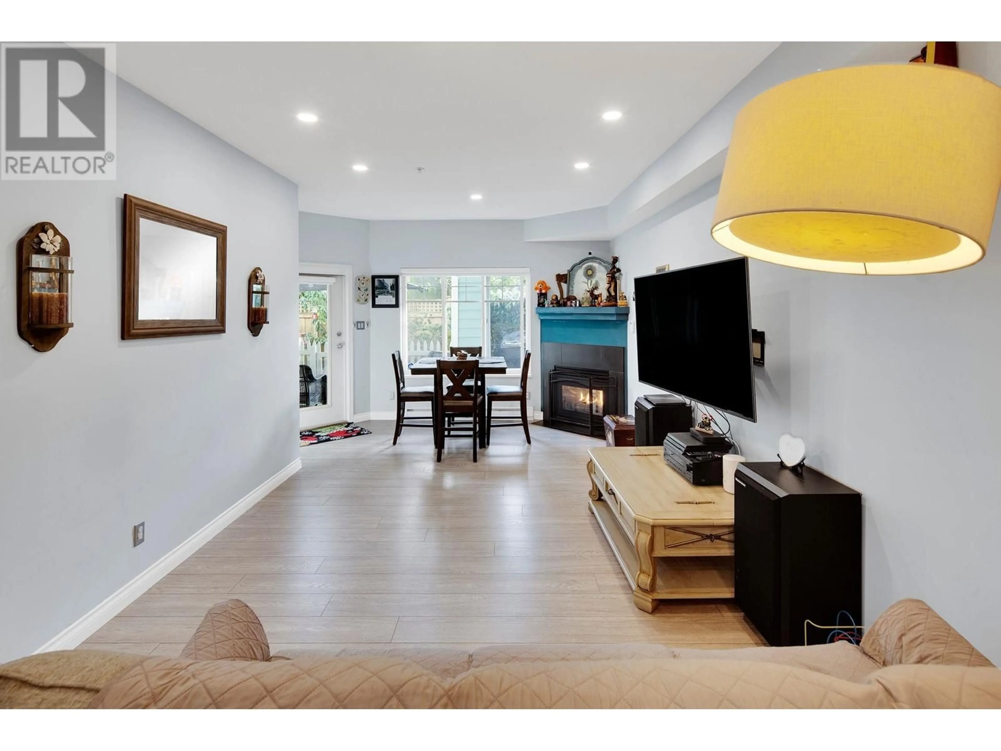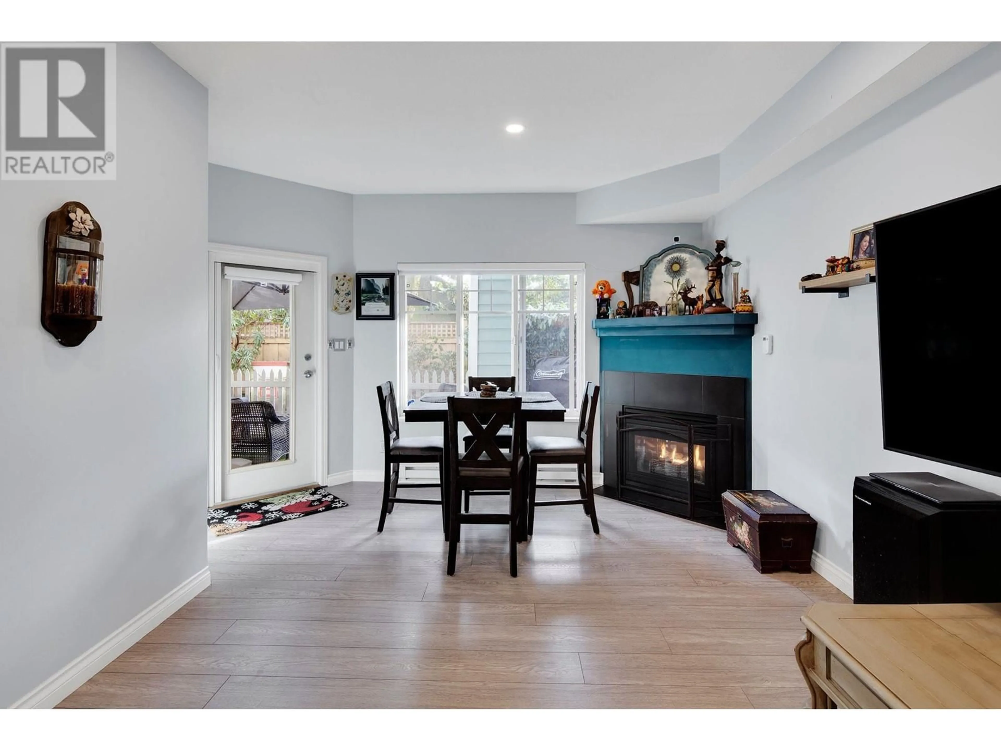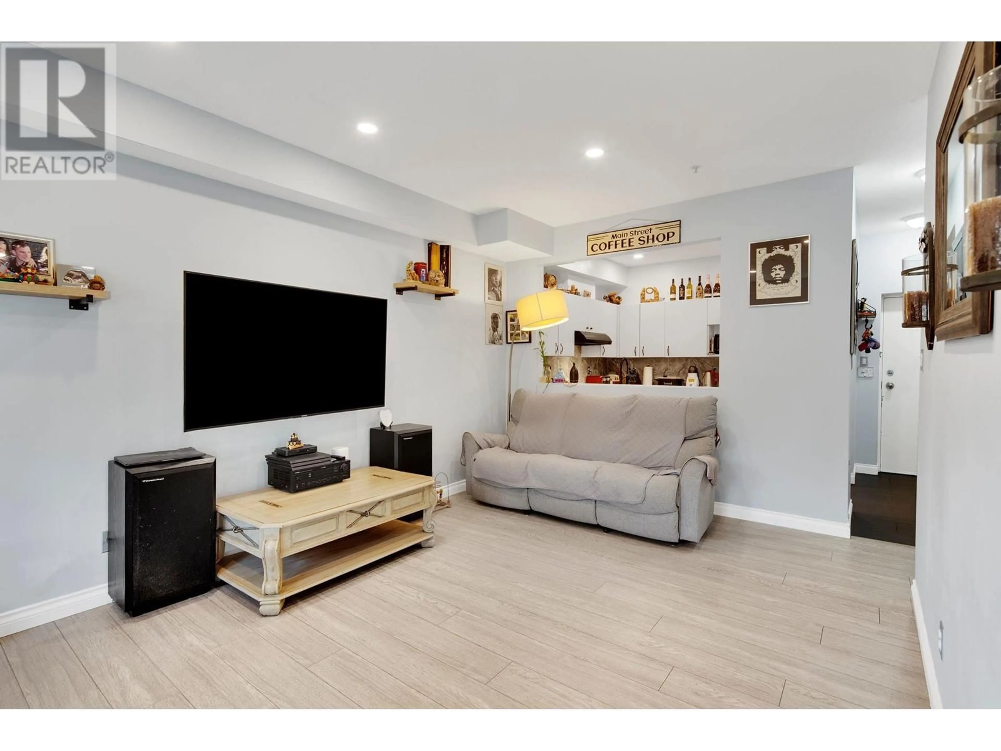8 - 123 SEVENTH STREET, New Westminster, British Columbia V3L1W2
Contact us about this property
Highlights
Estimated valueThis is the price Wahi expects this property to sell for.
The calculation is powered by our Instant Home Value Estimate, which uses current market and property price trends to estimate your home’s value with a 90% accuracy rate.Not available
Price/Sqft$738/sqft
Monthly cost
Open Calculator
Description
This elegant townhouse features 9' ceilings and a spacious, private south-facing patio on the quiet side of the complex. A rare convenience, the unit offers direct access to a dedicated parking spot from within. Additional storage includes an in-suite storage room and a locker in the parkade. Cozy up by the gas fireplace, with its maintenance covered in the strata fees. Nestled in a prime location, you'll be steps away from Walmart, Save-On-Foods, Douglas College, two SkyTrain stations, schools, shops, restaurants, and parks. Pet-friendly complex (1 cat or dog, no size restrictions). (id:39198)
Property Details
Interior
Features
Exterior
Parking
Garage spaces -
Garage type -
Total parking spaces 1
Condo Details
Amenities
Exercise Centre, Recreation Centre, Laundry - In Suite
Inclusions
Property History
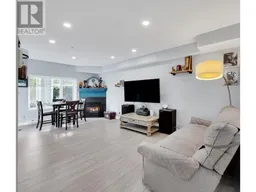 23
23
