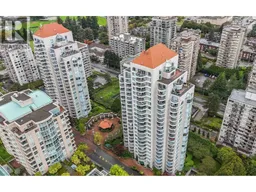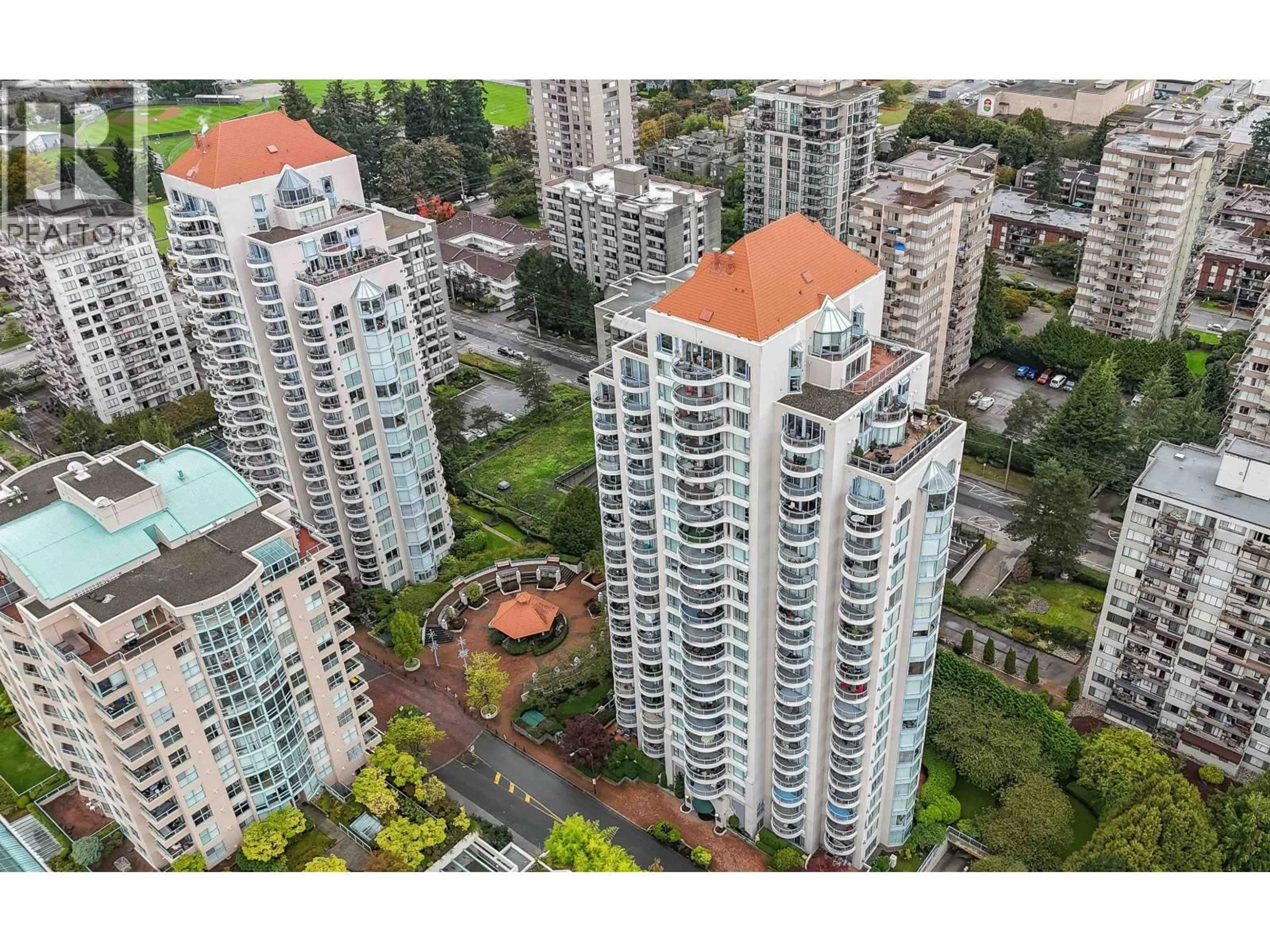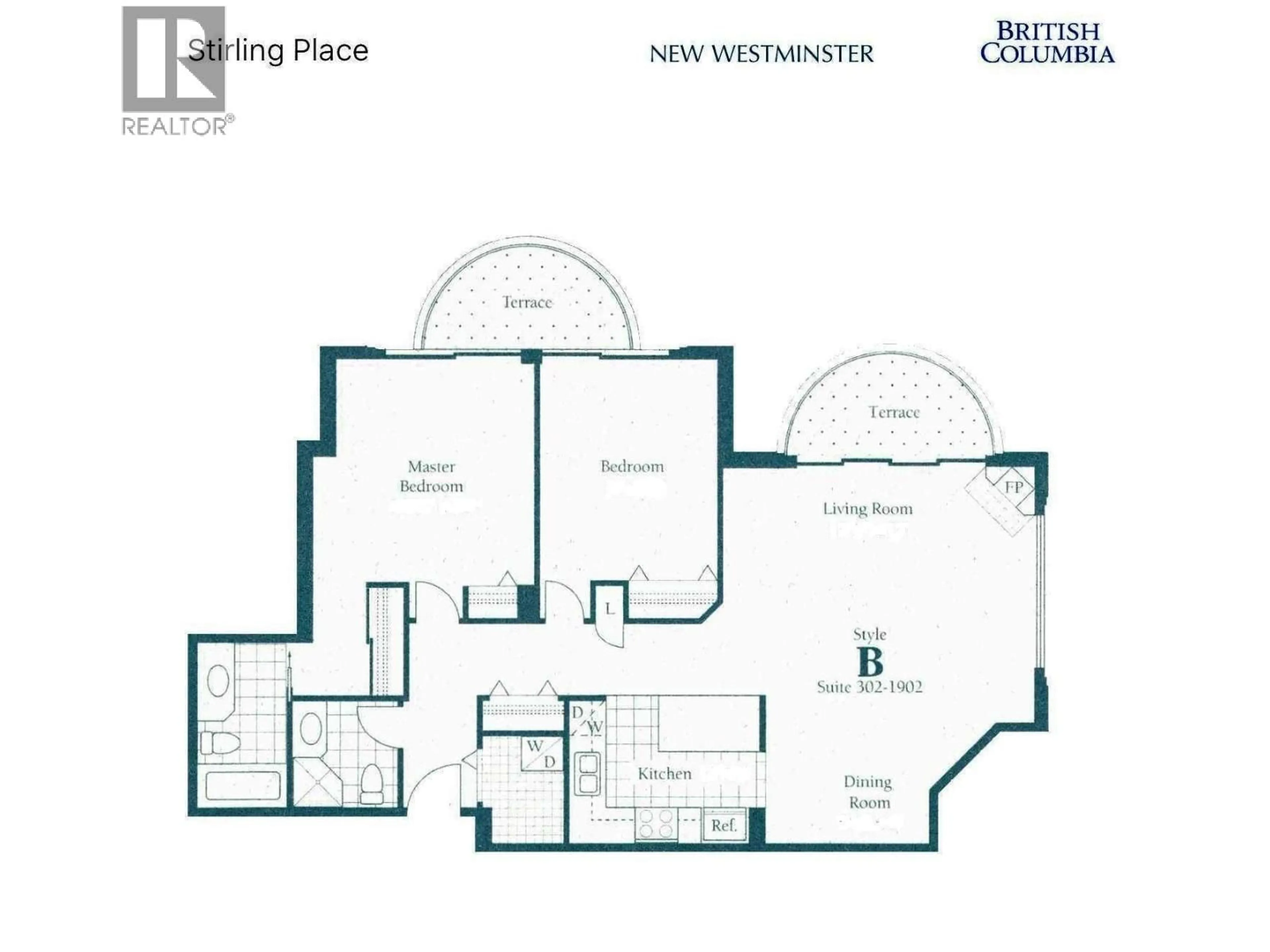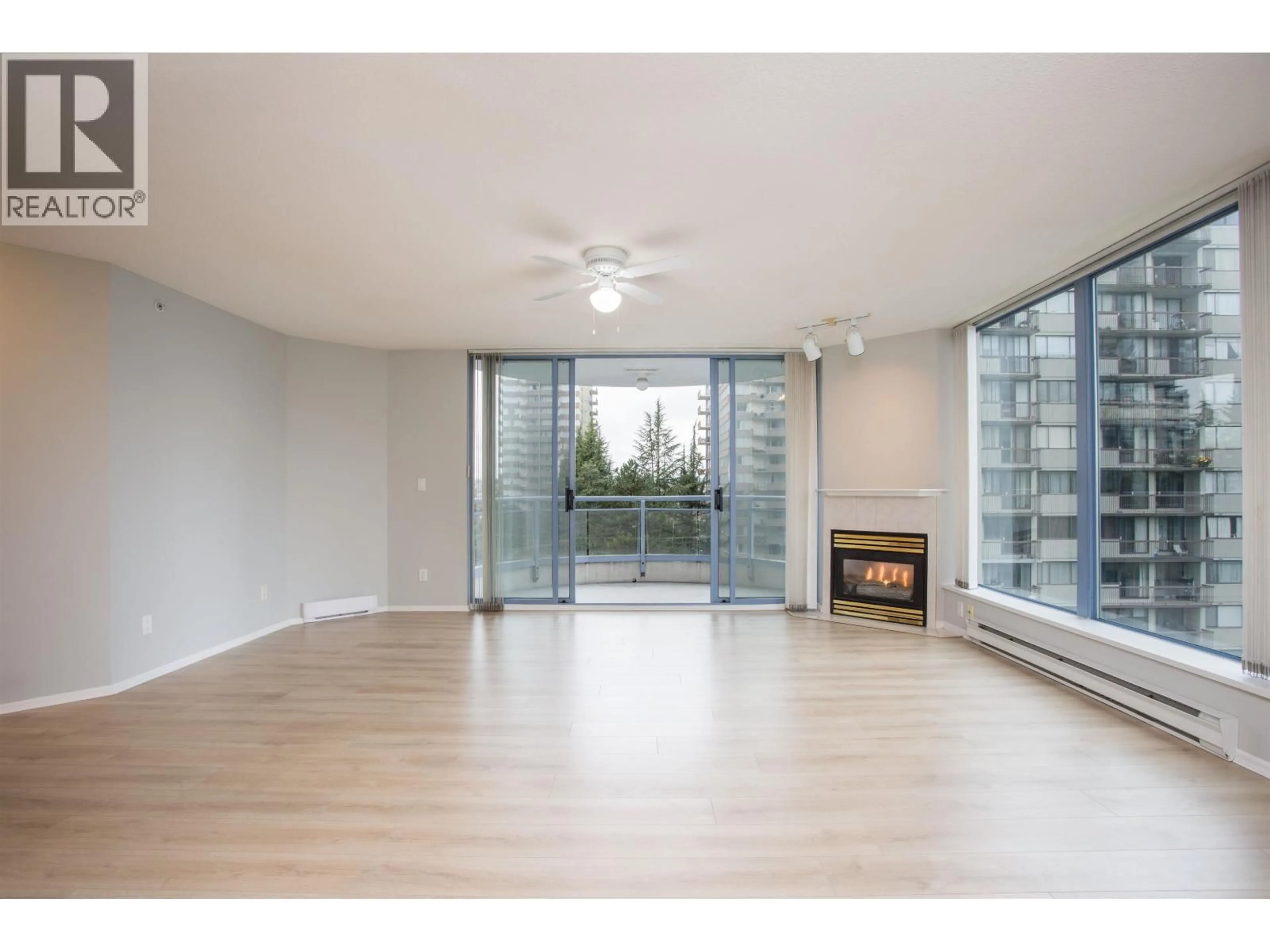702 - 719 PRINCESS STREET, New Westminster, British Columbia V3M6T9
Contact us about this property
Highlights
Estimated valueThis is the price Wahi expects this property to sell for.
The calculation is powered by our Instant Home Value Estimate, which uses current market and property price trends to estimate your home’s value with a 90% accuracy rate.Not available
Price/Sqft$650/sqft
Monthly cost
Open Calculator
Description
Stirling Place by Bosa! This bright 2 bedroom, 2 full bath and 2 balcony NE corner home has an updated kitchen with newer stainless steel appliances and newer laminate flooring. The large Primary has 4 piece ensuite, and both bedrooms have sliding glass doors out a balcony. The spacious living room will fit your house sized furniture, with cozy gas fireplace (incl in maint fee!) and double doors opening to another balcony. The dining room is open to the kitchen for easy entertaining. 1 large EV ready parking, lots of visitor parking and full size secure locker. Exercise room and club room in lobby, bike room and workshop in garage. Piping and elevators updated. Attentive onsite caretaker and proactive council. Solid concrete highrise in the heart of Uptown - across from Royal Centre Mall & Save On Foods, with all the shops and eats along Sixth St. Moody Park and Century House at the end of the block, medical, schools and library all just steps away. Sorry, no pets. OPEN HOUSE: Sa (id:39198)
Property Details
Interior
Features
Exterior
Parking
Garage spaces -
Garage type -
Total parking spaces 1
Condo Details
Amenities
Exercise Centre, Laundry - In Suite
Inclusions
Property History
 40
40




