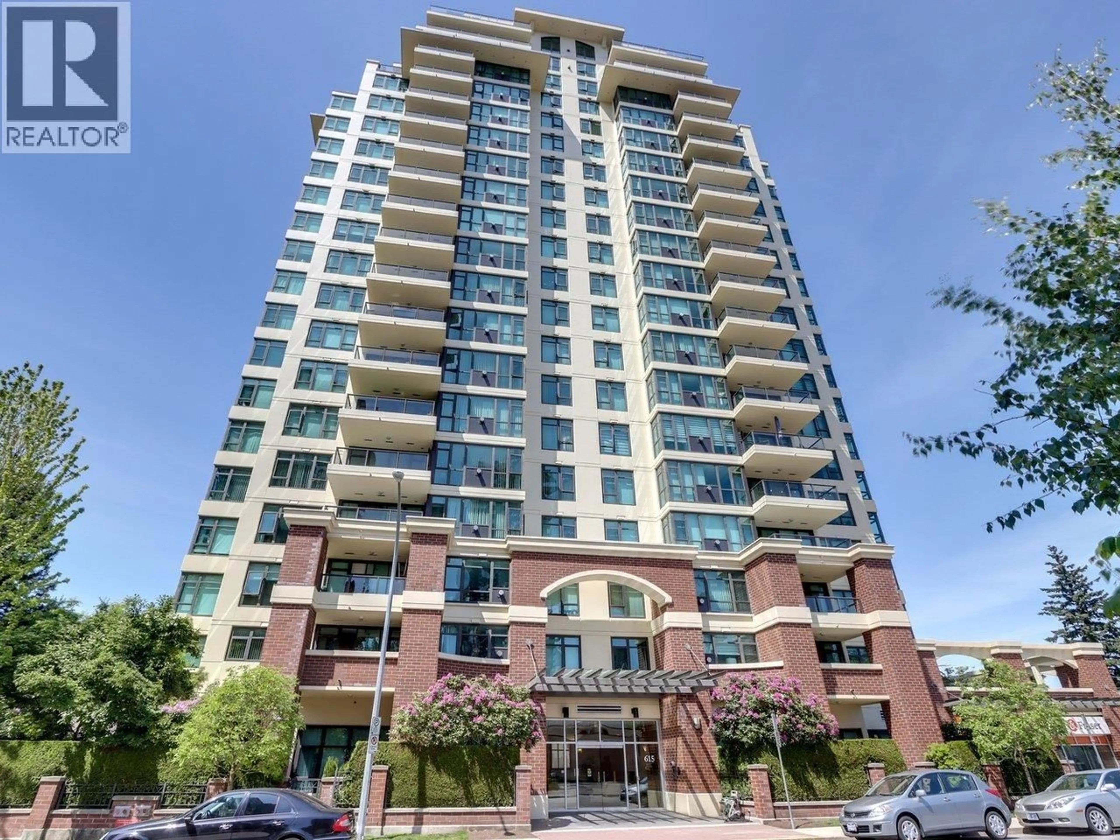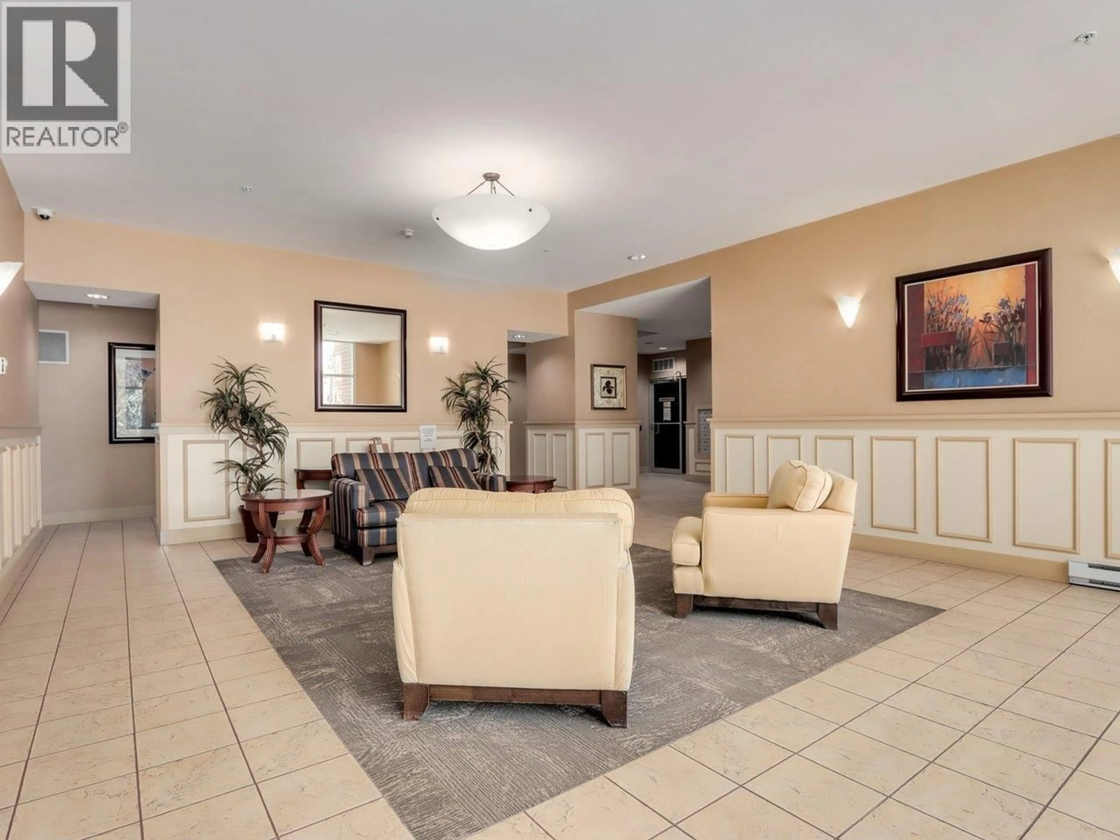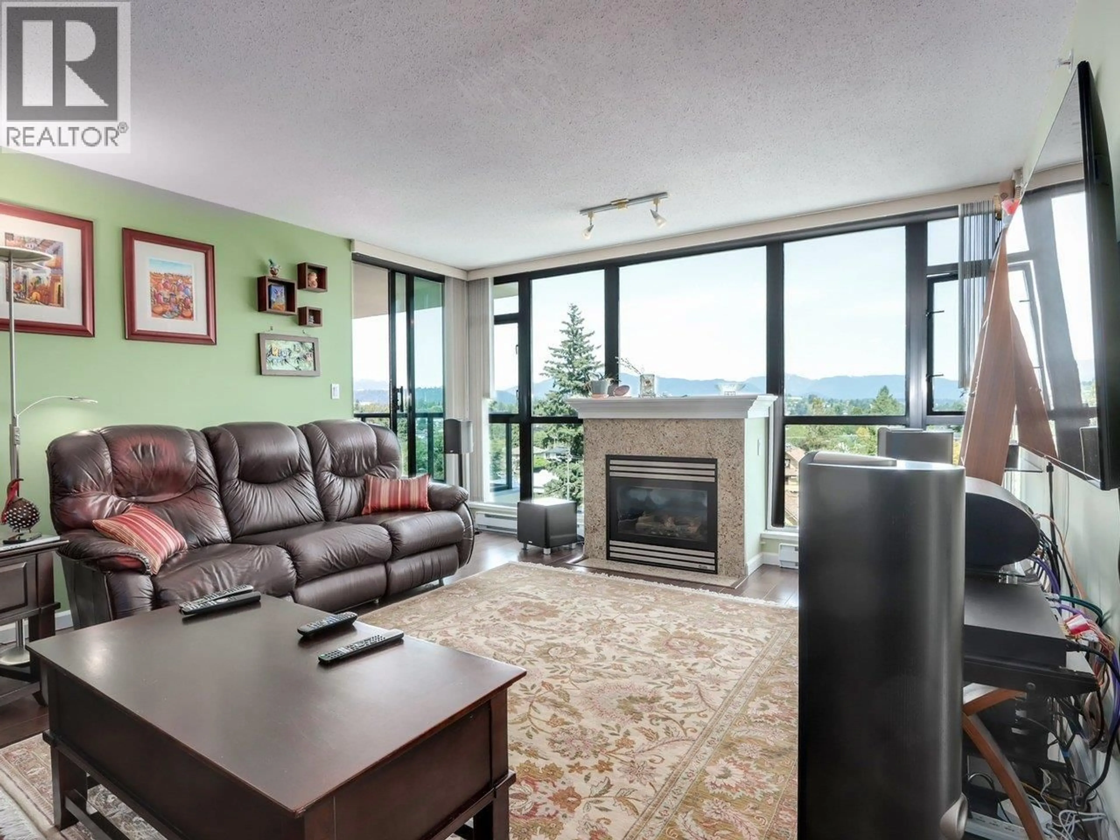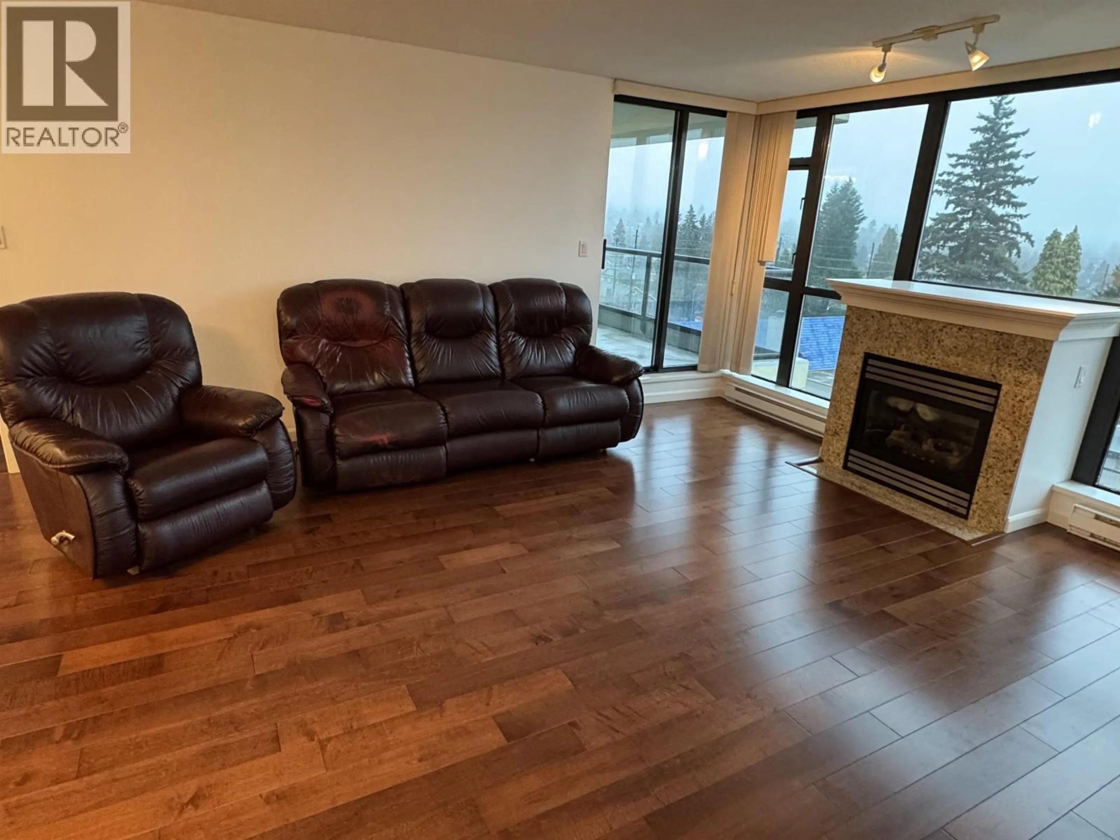702 - 615 HAMILTON STREET, New Westminster, British Columbia V3M7A7
Contact us about this property
Highlights
Estimated valueThis is the price Wahi expects this property to sell for.
The calculation is powered by our Instant Home Value Estimate, which uses current market and property price trends to estimate your home’s value with a 90% accuracy rate.Not available
Price/Sqft$633/sqft
Monthly cost
Open Calculator
Description
Welcome to The Uptown at 615 Hamilton Street, New Westminster. This bright and spacious 2 bed + den, 2 bath home offers 1,275 square feet of thoughtfully designed living space. Enjoy a private, covered balcony with northeast exposure, perfect for year-round relaxation. The versatile, light-filled den is ideal for a home office. Features include oversized windows, engineered hardwood flooring, a cozy gas fireplace, and a kitchen with a central island. The building offers excellent amenities: gym, amenities/social room with a kitchen, patio and pool table. Includes 1 secure parking stall and storage locker. Pet-friendly (1 dog or cat, max 44 lbs). Walk to shopping, parks, schools, and transit. A perfect blend of comfort and convenience in Uptown New Westminster. (id:39198)
Property Details
Interior
Features
Exterior
Parking
Garage spaces -
Garage type -
Total parking spaces 1
Condo Details
Amenities
Exercise Centre, Laundry - In Suite
Inclusions
Property History
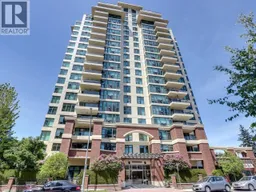 30
30
