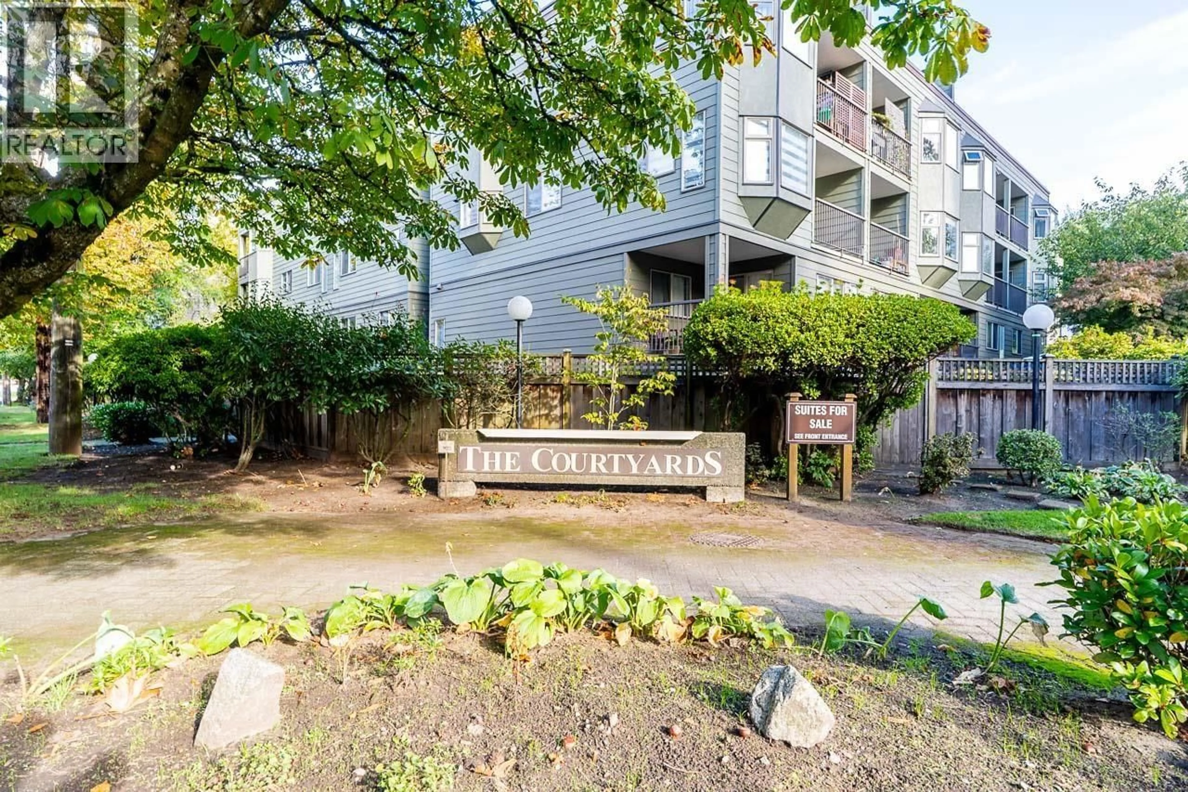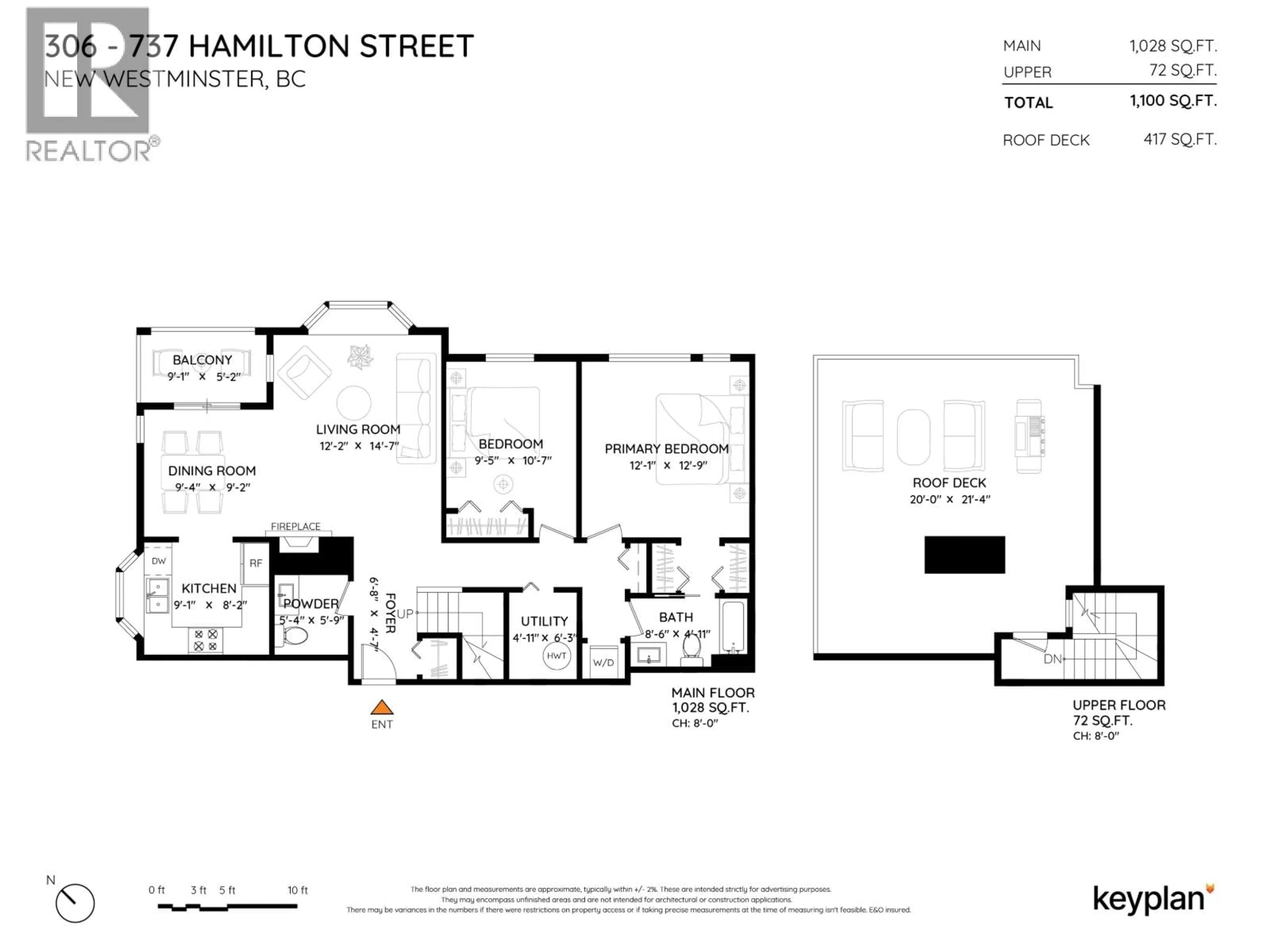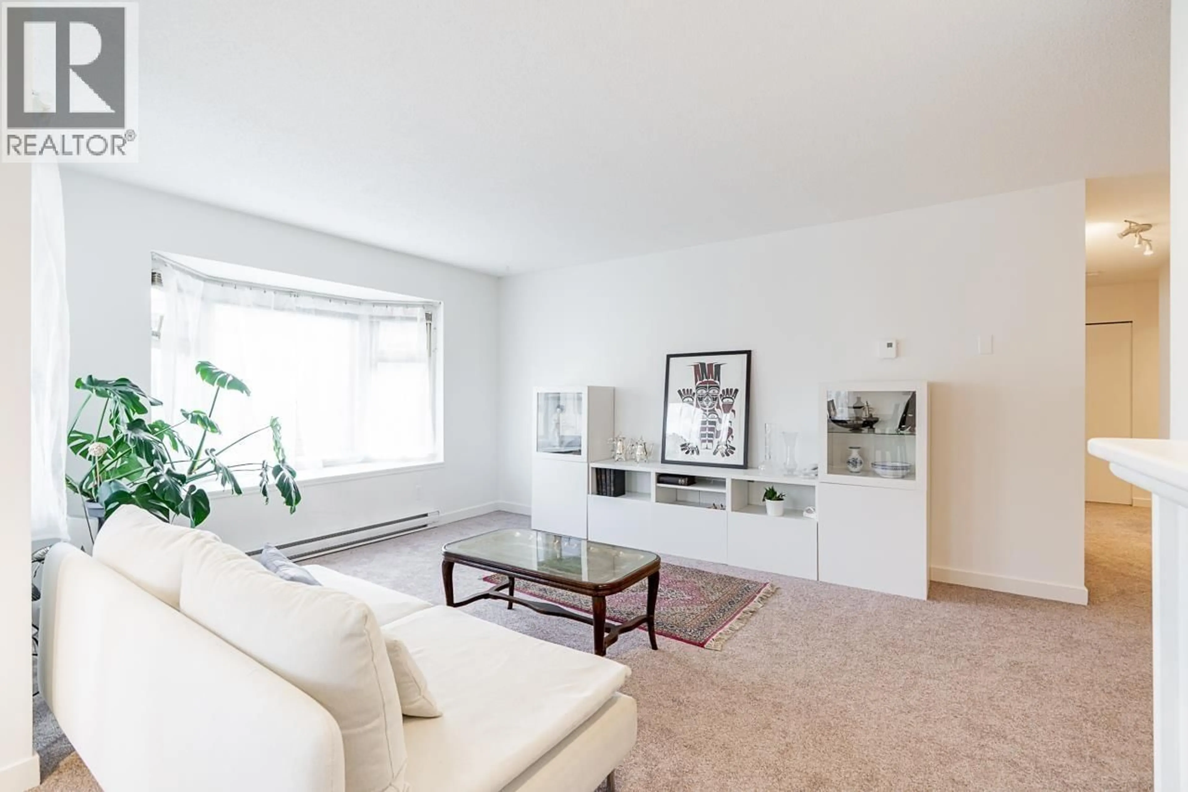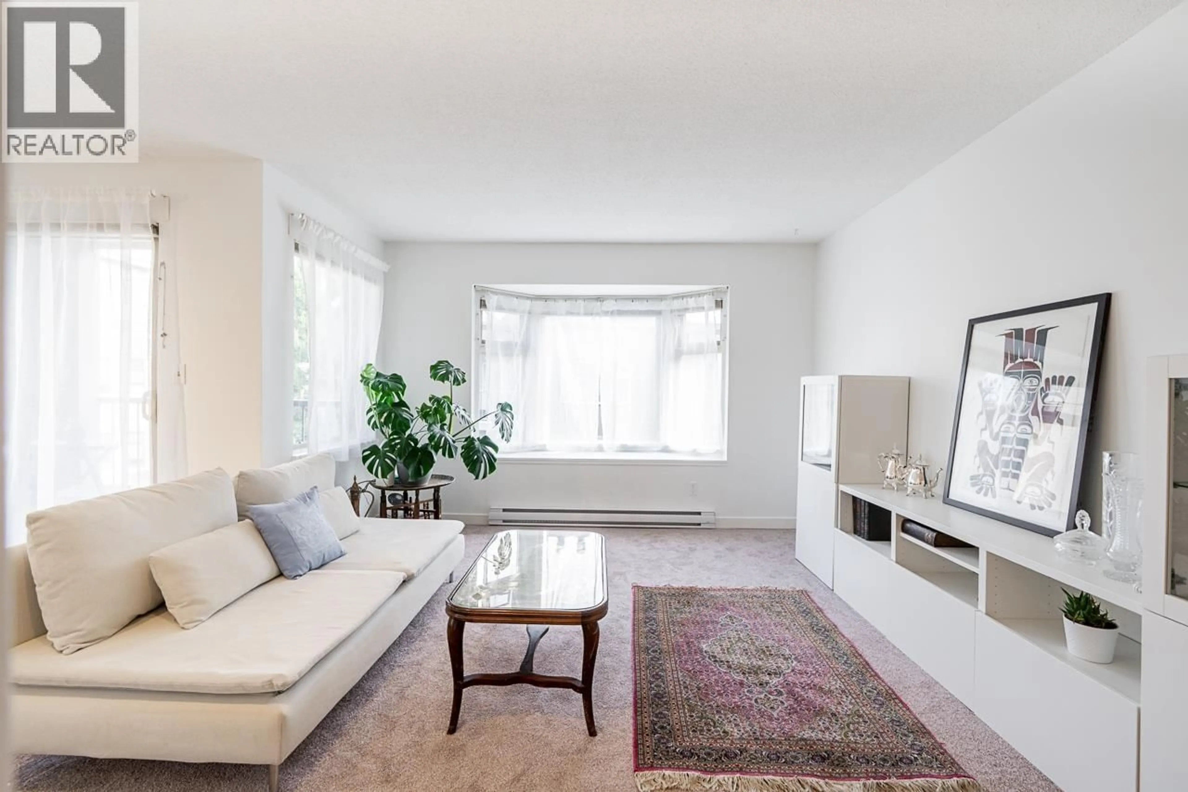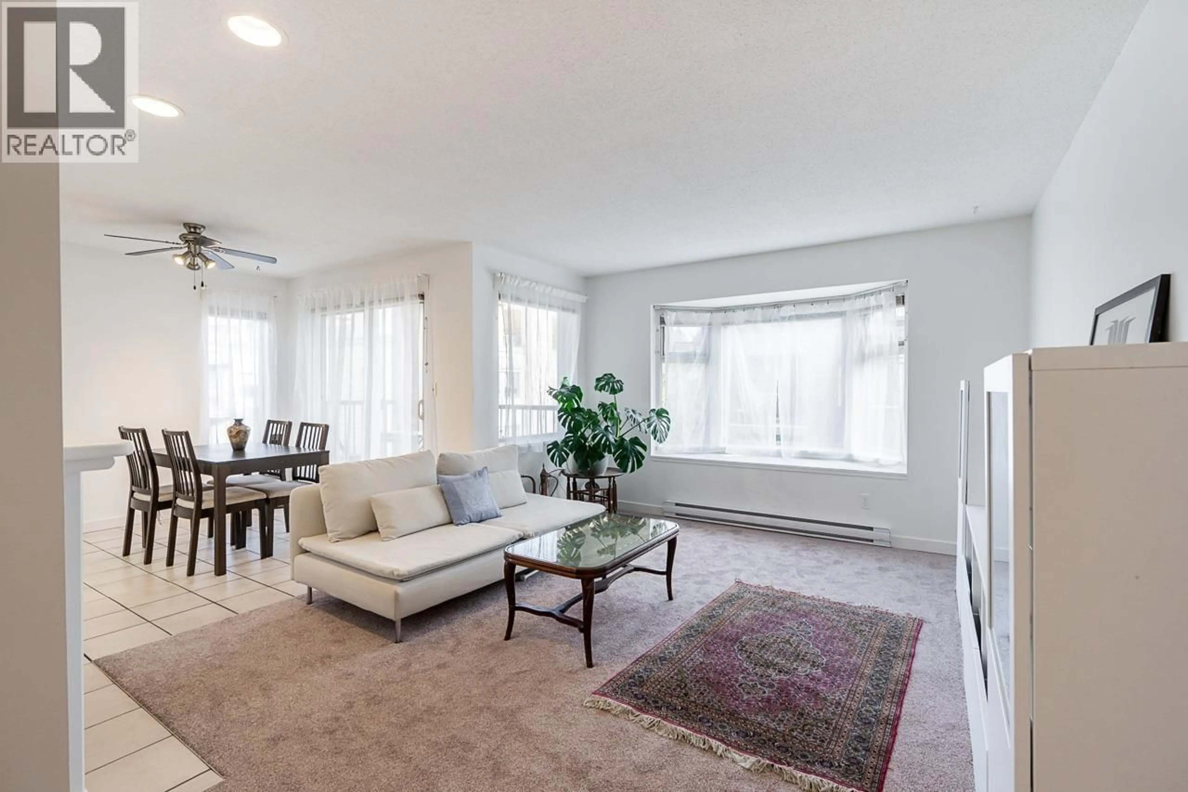306 - 737 HAMILTON STREET, New Westminster, British Columbia V3M2M7
Contact us about this property
Highlights
Estimated valueThis is the price Wahi expects this property to sell for.
The calculation is powered by our Instant Home Value Estimate, which uses current market and property price trends to estimate your home’s value with a 90% accuracy rate.Not available
Price/Sqft$586/sqft
Monthly cost
Open Calculator
Description
TOP FLOOR, CORNER 2 BED & 1.5 BATH updated suite with generous, private rooftop deck perfect for entertaining, BBQ, gardening or as an extension of your living space. Bright & spacious, 1100 square ft featuring new carpets throughout, fresh paint, upgraded appliances & light fixtures, newer HW tank (2023), 2 upgraded smart thermostats, wood burning FP, ample storage & covered balcony off the dining area. Recent building upgrades include: Fire Alarm System upgrades, 2 EV charger parking stalls in parkade & Telus Fibre Optics soon to be installed. Located in very convenient Uptown neighbourhood steps away from Moody Park, Royal City Center, transit, banks, shopping, library, restaurants, cafes & more! 1 Parking & 1 Storage included. Rentals allowed! No dogs permitted. (id:39198)
Property Details
Interior
Features
Exterior
Parking
Garage spaces -
Garage type -
Total parking spaces 1
Condo Details
Amenities
Laundry - In Suite
Inclusions
Property History
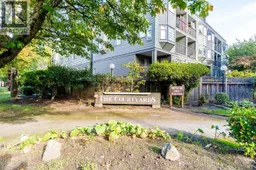 31
31
