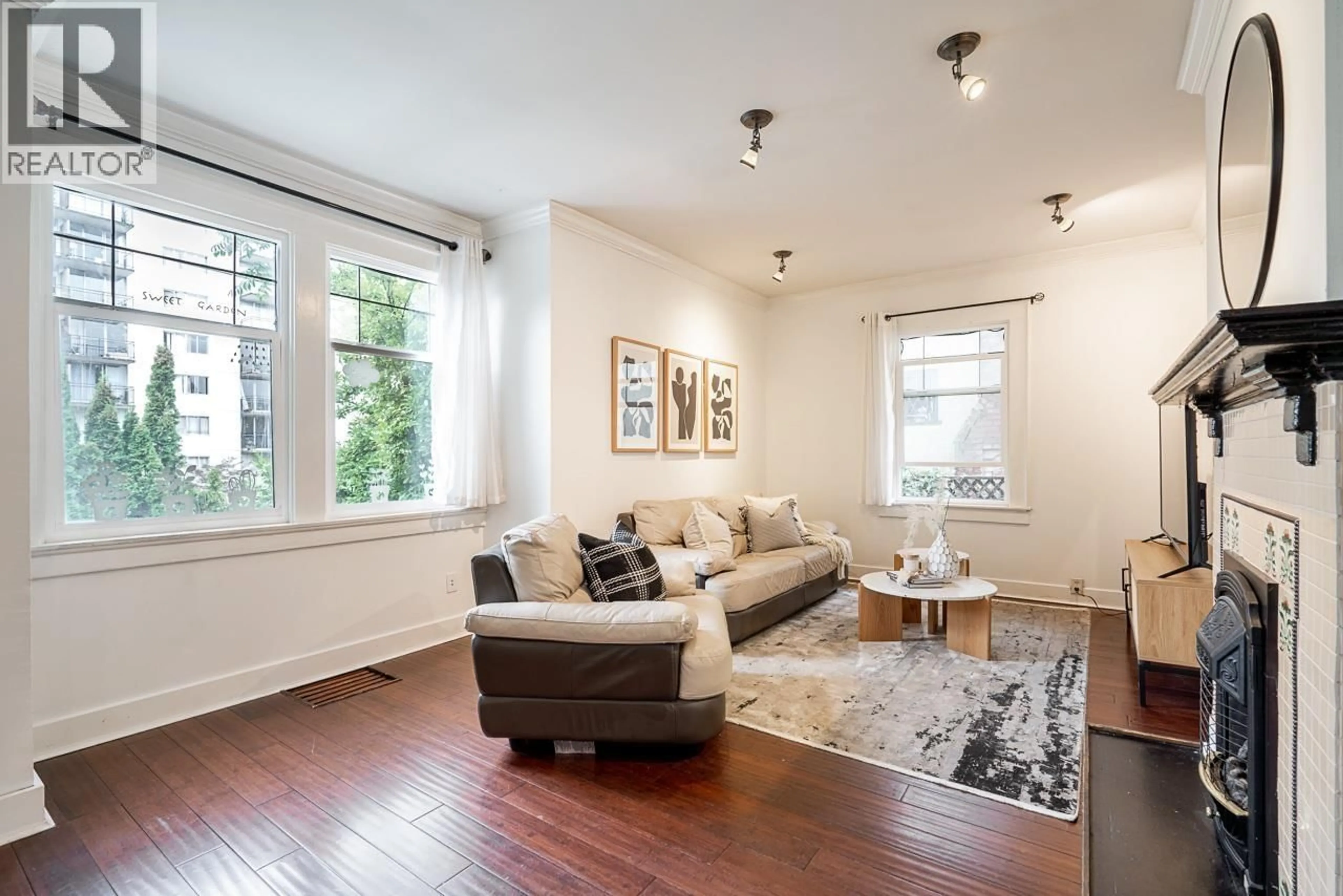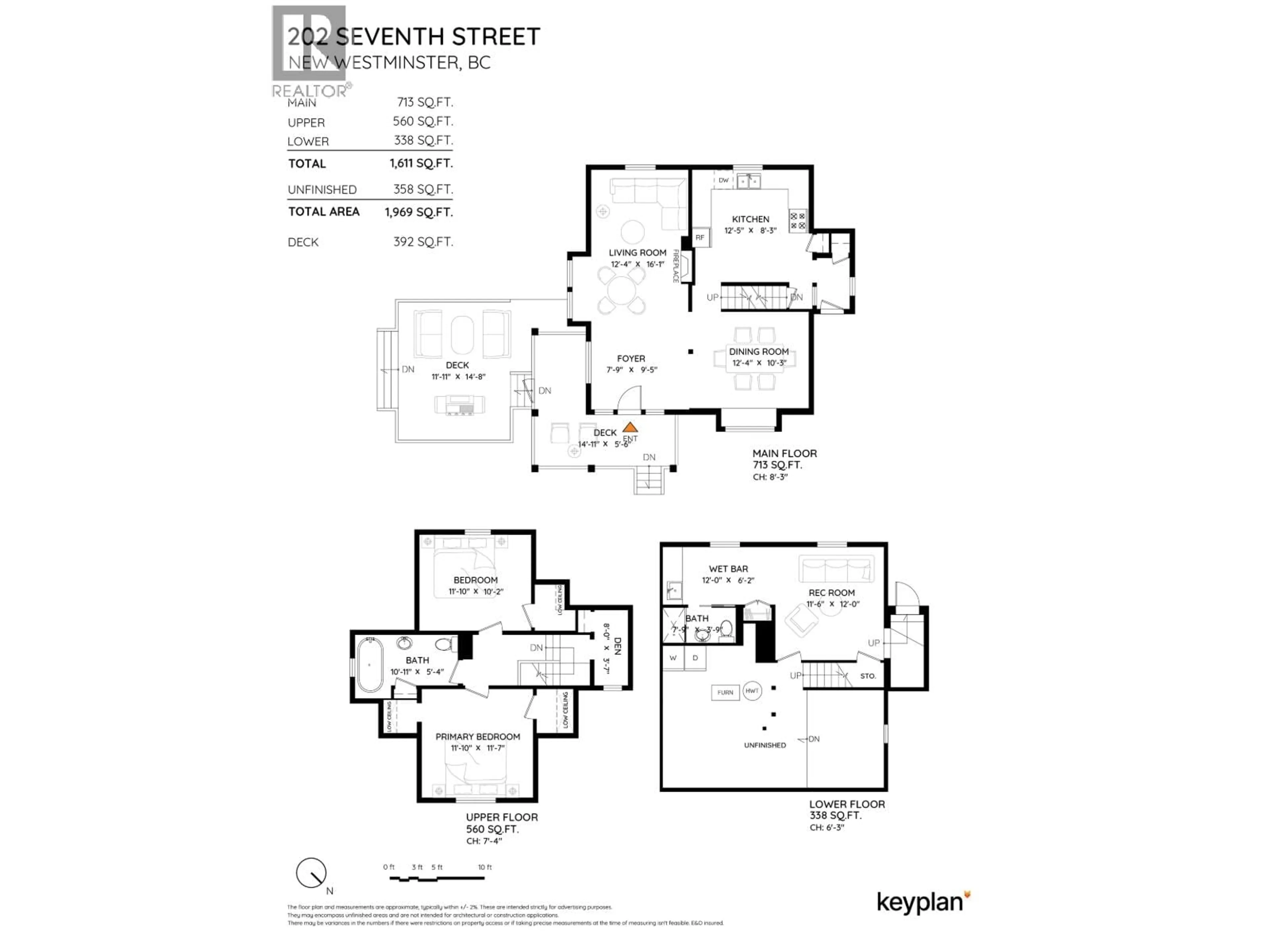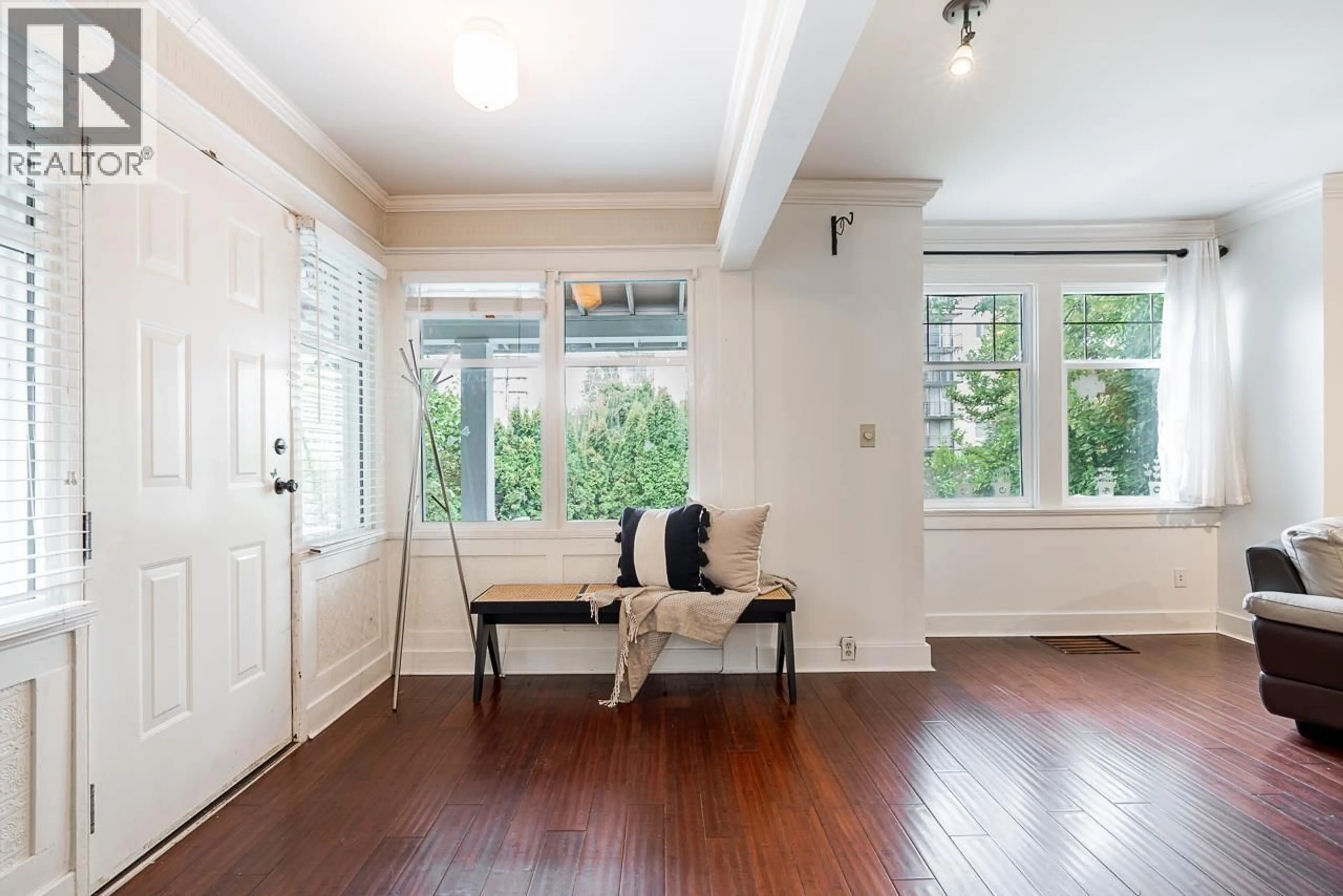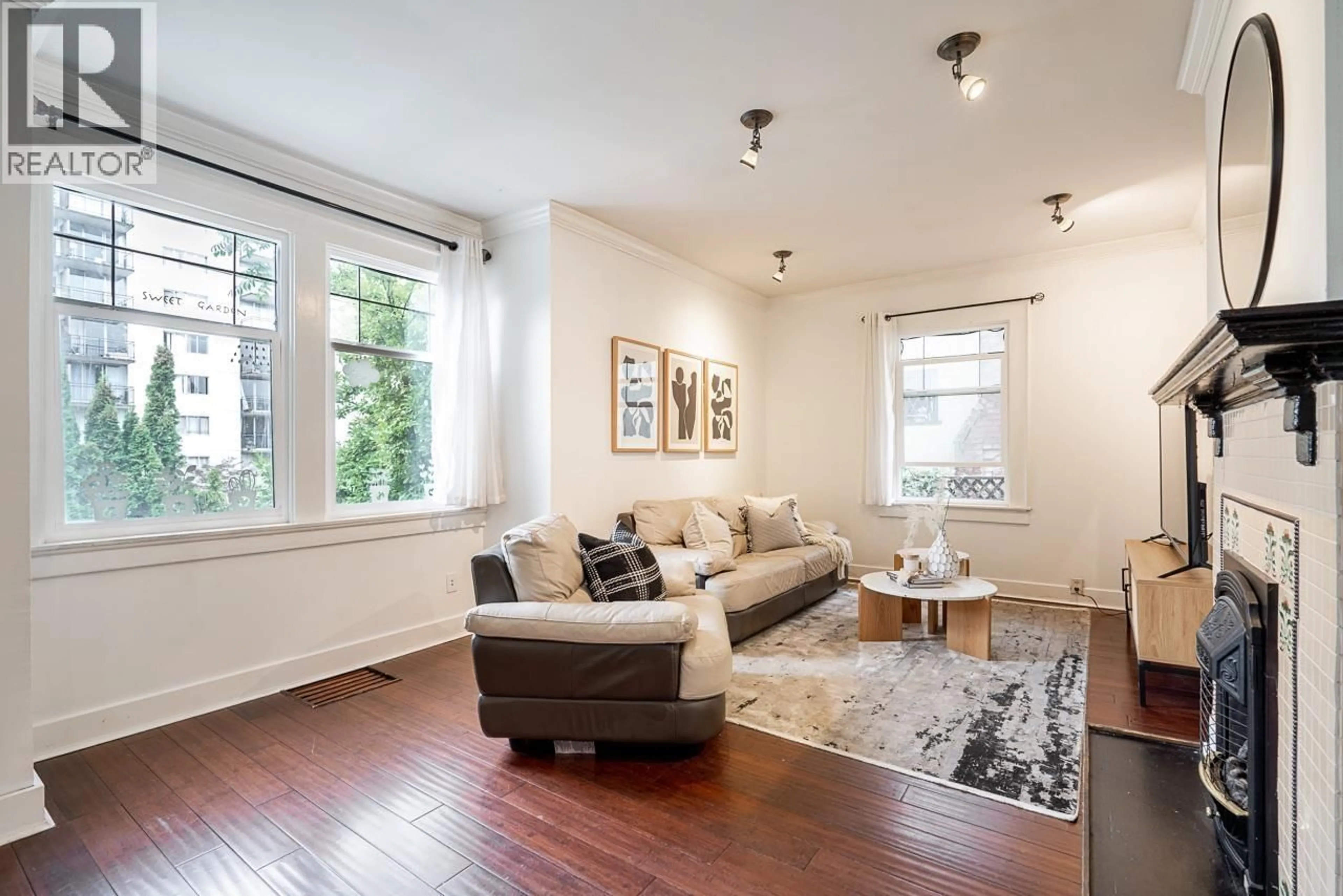202 SEVENTH STREET, New Westminster, British Columbia V3M3K3
Contact us about this property
Highlights
Estimated valueThis is the price Wahi expects this property to sell for.
The calculation is powered by our Instant Home Value Estimate, which uses current market and property price trends to estimate your home’s value with a 90% accuracy rate.Not available
Price/Sqft$603/sqft
Monthly cost
Open Calculator
Description
Charming 2-bedroom + den, 2-bath character home in New Westminster blending timeless appeal with modern updates. From the moment you step through the gate and onto the covered front porch, you´ll sense the unique character and warmth this home has to offer. Rich wood floors, tall windows, and a cozy fireplace create warmth and appeal. The updated kitchen features butcher-block counters, stainless-steel appliances, and open shelving. Lower-level rec room with wet bar provides flexible space for media, hobbies, or office. Upstairs offers two bedrooms plus a den filled with natural light. Bathrooms include updated finishes and a classic clawfoot tub. Enjoy outdoor living with a private yard, spacious deck, and inviting covered porch that extend your living space for relaxing or entertaining. Convenient location close to SkyTrain, schools, shops, and parks, yet quietly tucked on a residential street. With a walk score of 96 out of 100 - your daily errands do not require a car! (id:39198)
Property Details
Interior
Features
Exterior
Parking
Garage spaces -
Garage type -
Total parking spaces 2
Property History
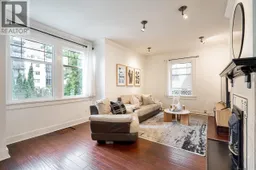 23
23
