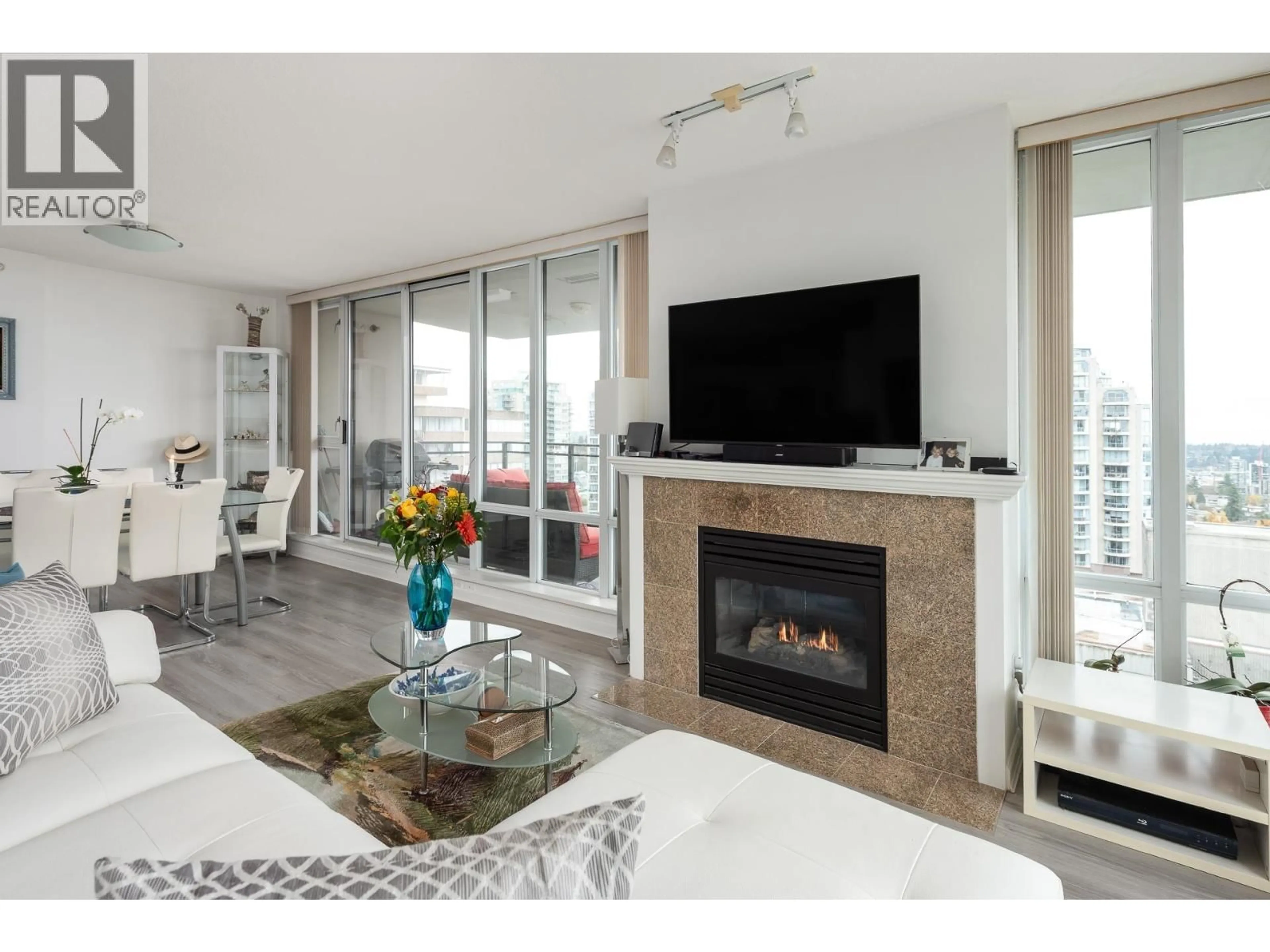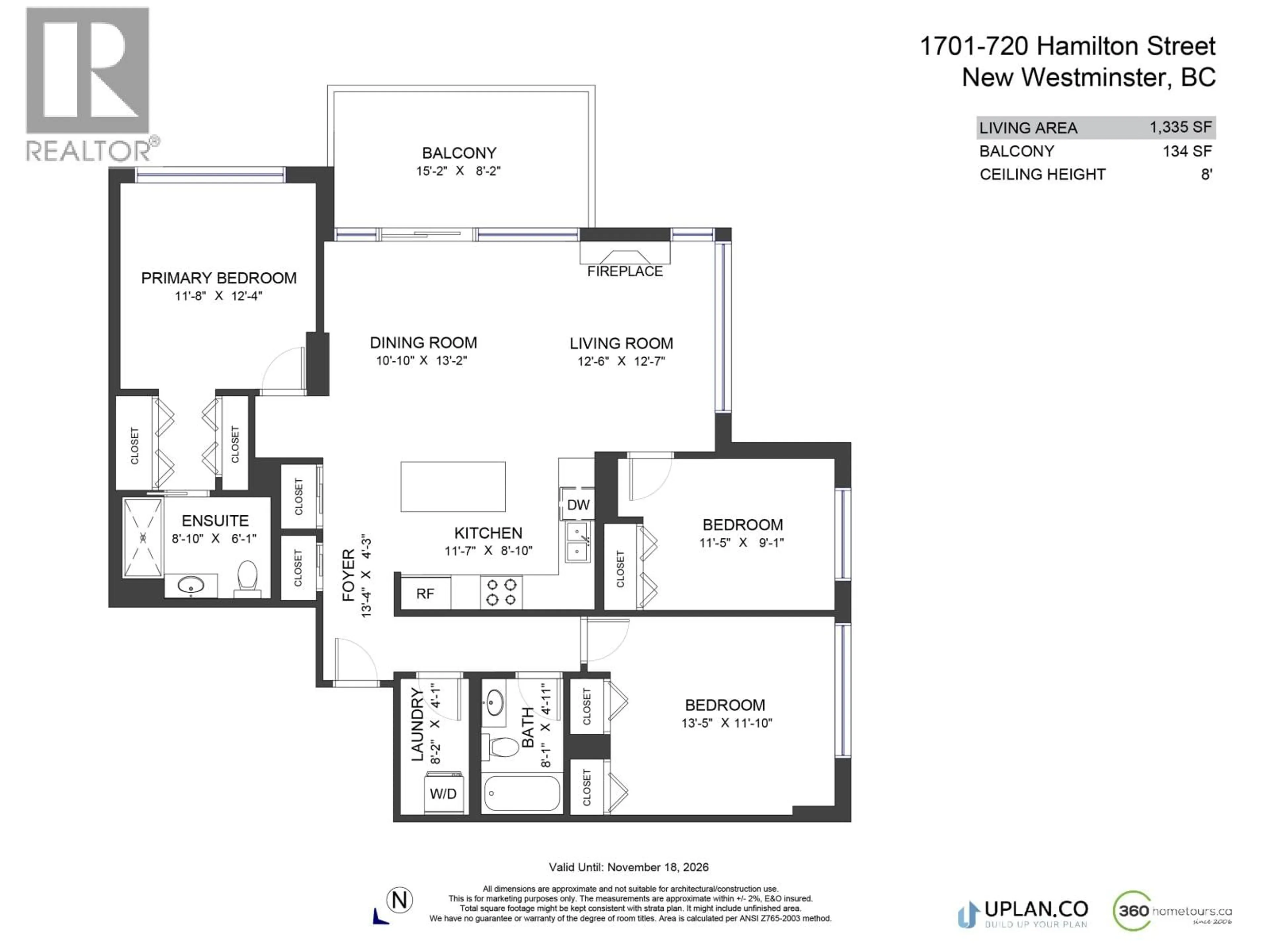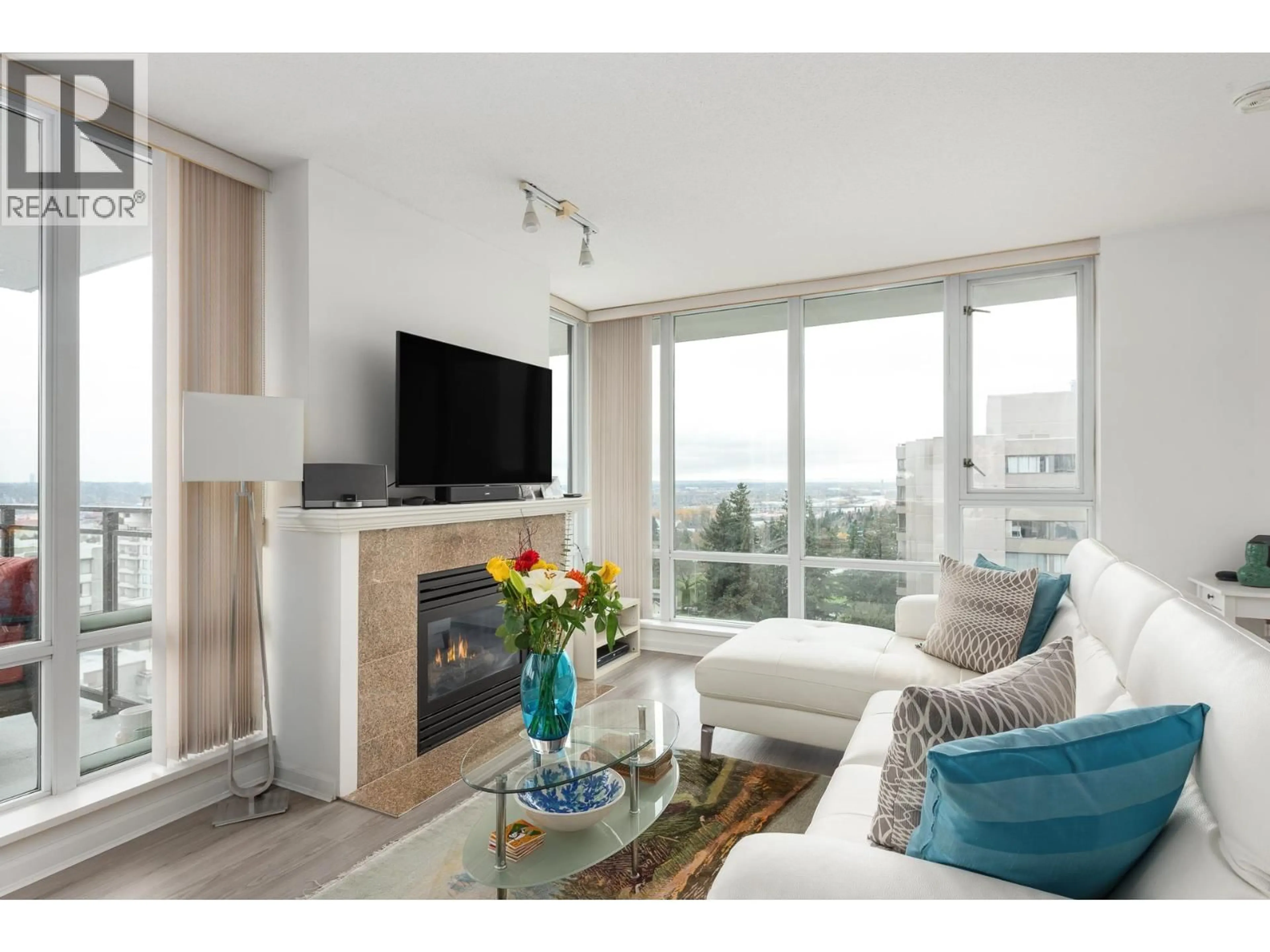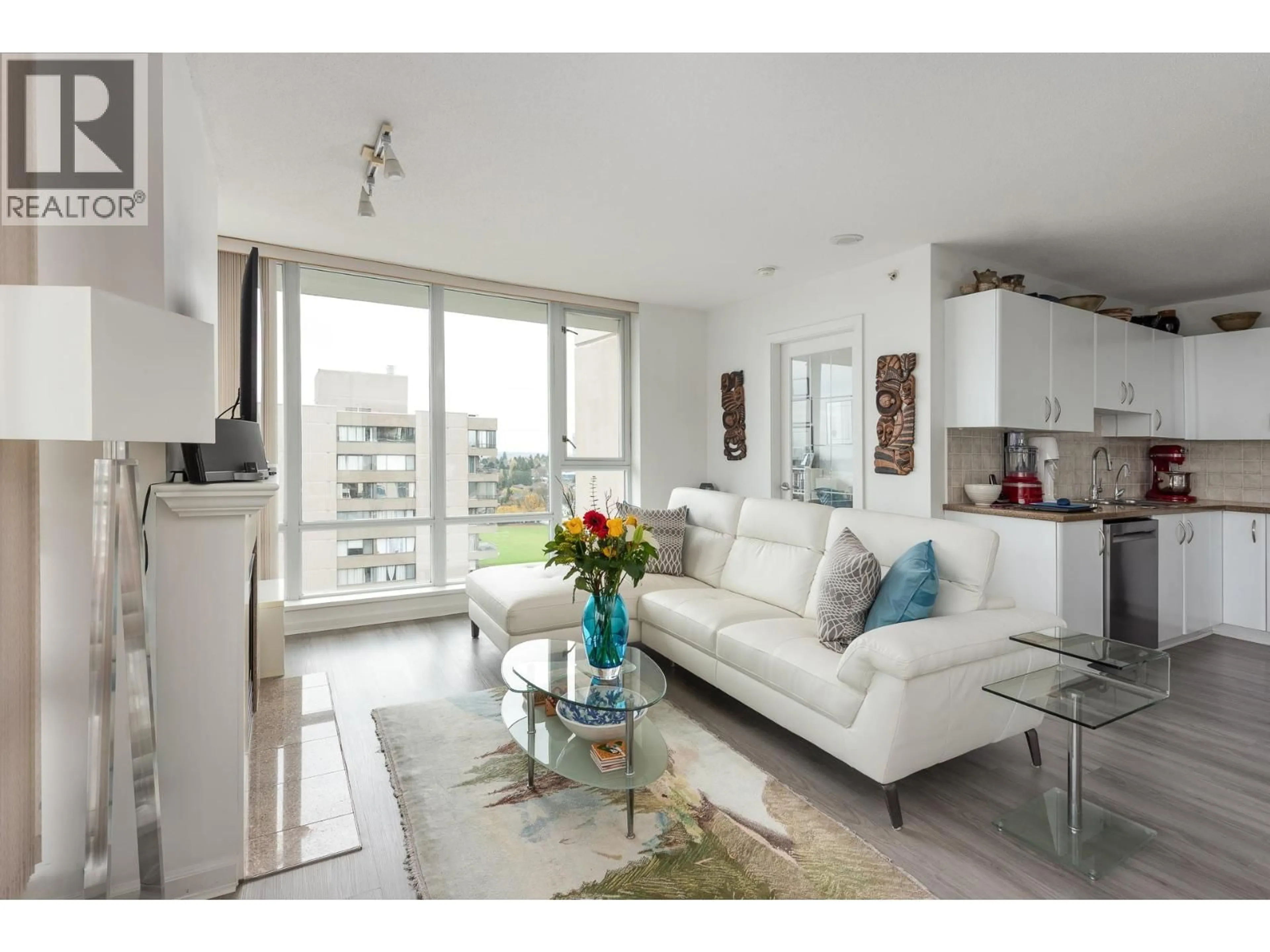1701 - 720 HAMILTON STREET, New Westminster, British Columbia V3M7A6
Contact us about this property
Highlights
Estimated valueThis is the price Wahi expects this property to sell for.
The calculation is powered by our Instant Home Value Estimate, which uses current market and property price trends to estimate your home’s value with a 90% accuracy rate.Not available
Price/Sqft$673/sqft
Monthly cost
Open Calculator
Description
Come home to this 3 BEDROOM SUB-PENTHOUSE at Bosa´s GENERATIONS in New Westminster's vibrant Uptown neighbourhood. This stunning corner unit home features an exceptional open concept layout with floor-to-ceiling windows that offer spectacular 230-degree VIEWS to the east, south and west. The large kitchen with central island, granite counters and Kitchen Aid appliances (incl induction range) flows seamlessly to both dining and living rooms complete with cosy gas f/p. With three good size bdrms, incl a generous primary with double closets and ensuite, it´s perfect for downsizers and families alike. Comes with 2 SIDE-BY-SIDE PARKING (near entrance) and separate storage. Perfectly situated just steps to nearby parks, shops, schools and restaurants, don´t miss this incredible opportunity. (id:39198)
Property Details
Interior
Features
Exterior
Parking
Garage spaces -
Garage type -
Total parking spaces 2
Condo Details
Amenities
Exercise Centre, Recreation Centre, Guest Suite, Laundry - In Suite
Inclusions
Property History
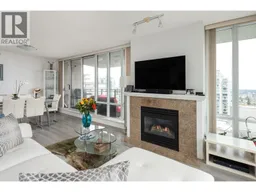 32
32
