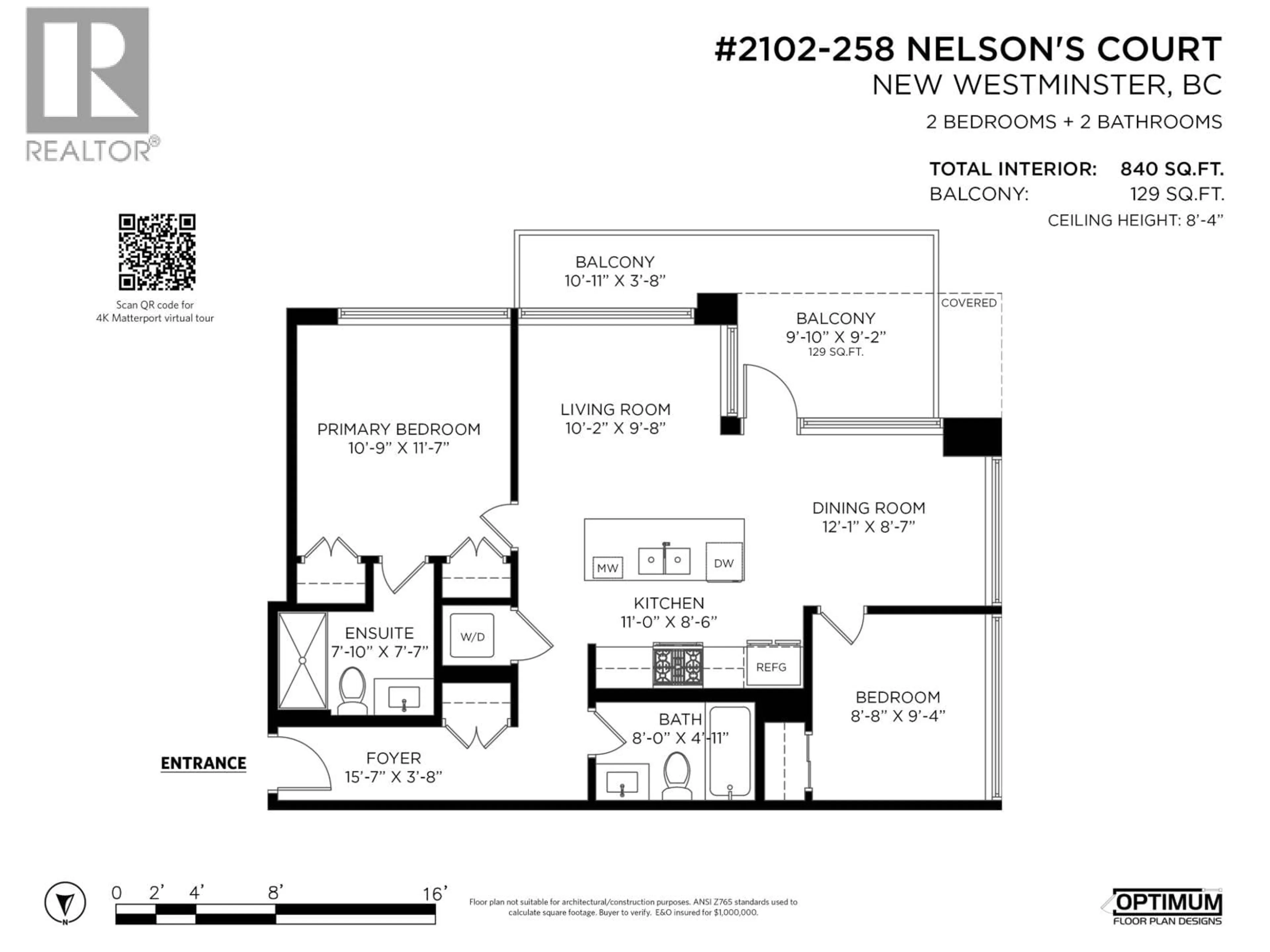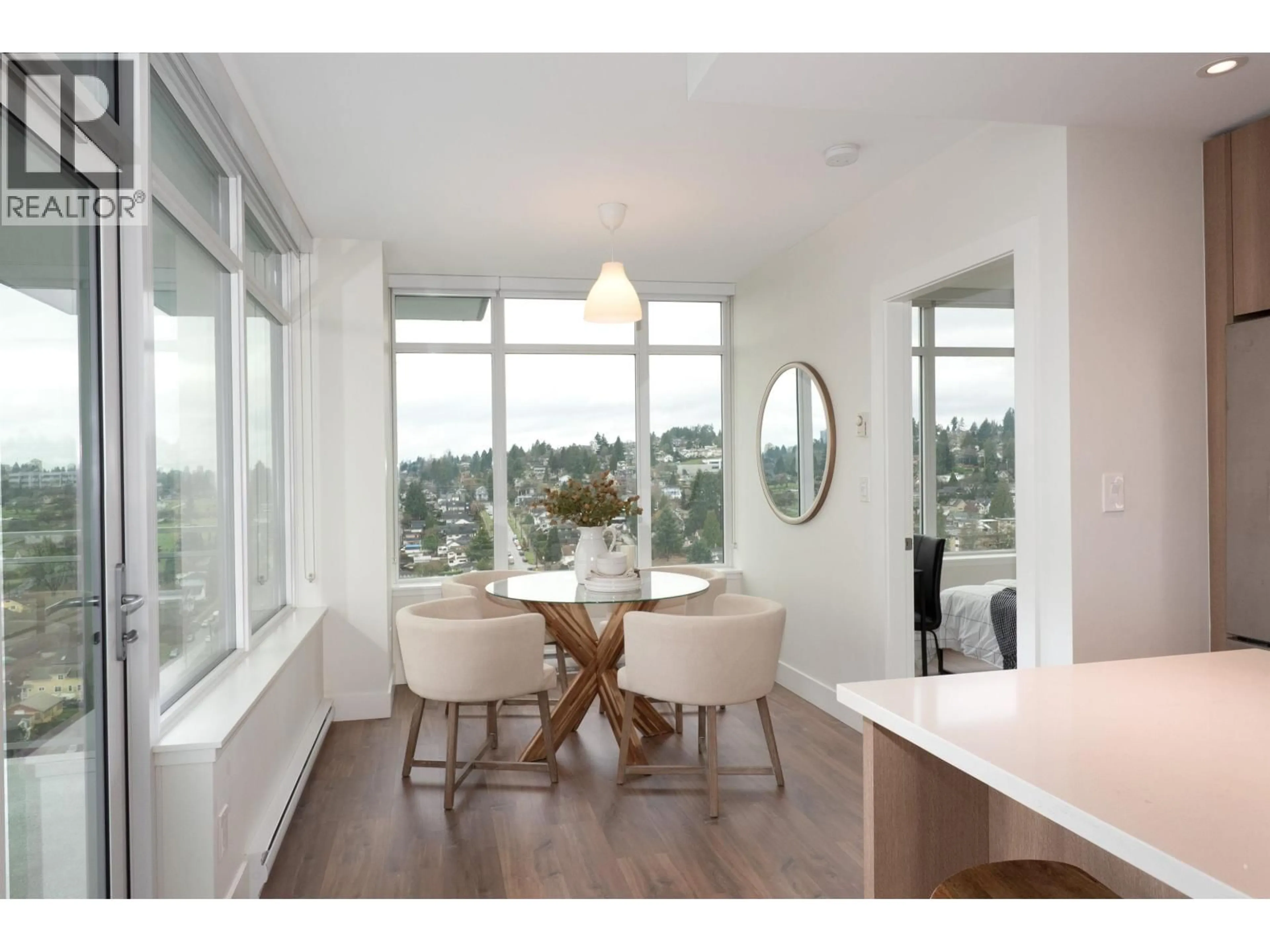2102 - 258 NELSON'S COURT, New Westminster, British Columbia V3L0J9
Contact us about this property
Highlights
Estimated valueThis is the price Wahi expects this property to sell for.
The calculation is powered by our Instant Home Value Estimate, which uses current market and property price trends to estimate your home’s value with a 90% accuracy rate.Not available
Price/Sqft$855/sqft
Monthly cost
Open Calculator
Description
Move right into this exquisite home with captivating views of the water, cities, bridges, & mountains. Perched above its neighbours on the southwest corner, this unit has an open & refined floor plan with a harmonious flow. The finishes are stately, featuring stainless steel appliances, elegant quartz countertops, & european style cabinetry with soft-close technology. The bedrooms are discreet, being on opposite ends. The outdoor balcony is a grand-sized 129 SQ.FT & has a covered section for all-year usage. Accessible parking stall, secured storage locker, 12,000+ SQ FT of outdoor amenities, plus exclusive access to CLUB CENTRAL with 10,000+ SQ FT of indoor amenities. Elevate your lifestyle in this master planned Brewery District neighbourhood that has everything you need at your doorstep, from grocery shopping to tasty eateries, to great coffee, & less than 200 meters from Sapperton SkyTrain Station, which can take you to downtown Vancouver in 25 minutes. Call now & take advantage of this incomparable offer. (id:39198)
Property Details
Interior
Features
Exterior
Parking
Garage spaces -
Garage type -
Total parking spaces 1
Condo Details
Amenities
Exercise Centre, Recreation Centre, Laundry - In Suite
Inclusions
Property History
 40
40




