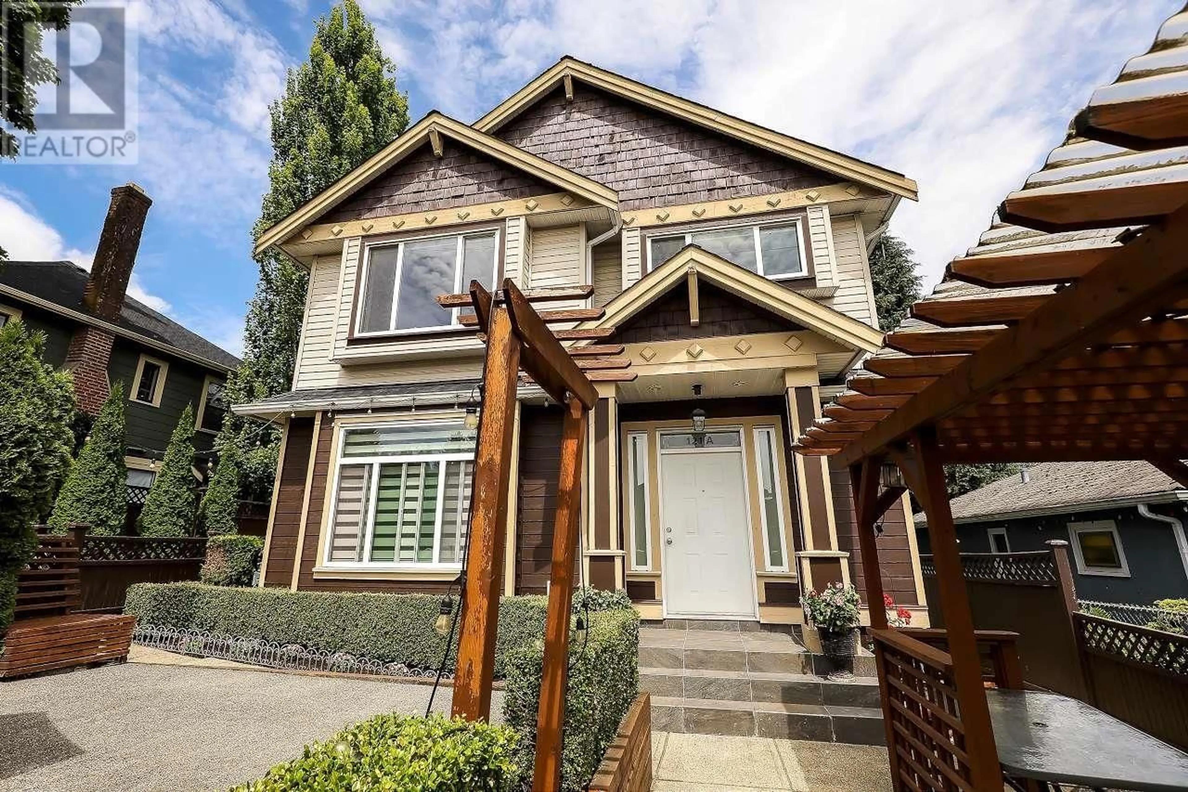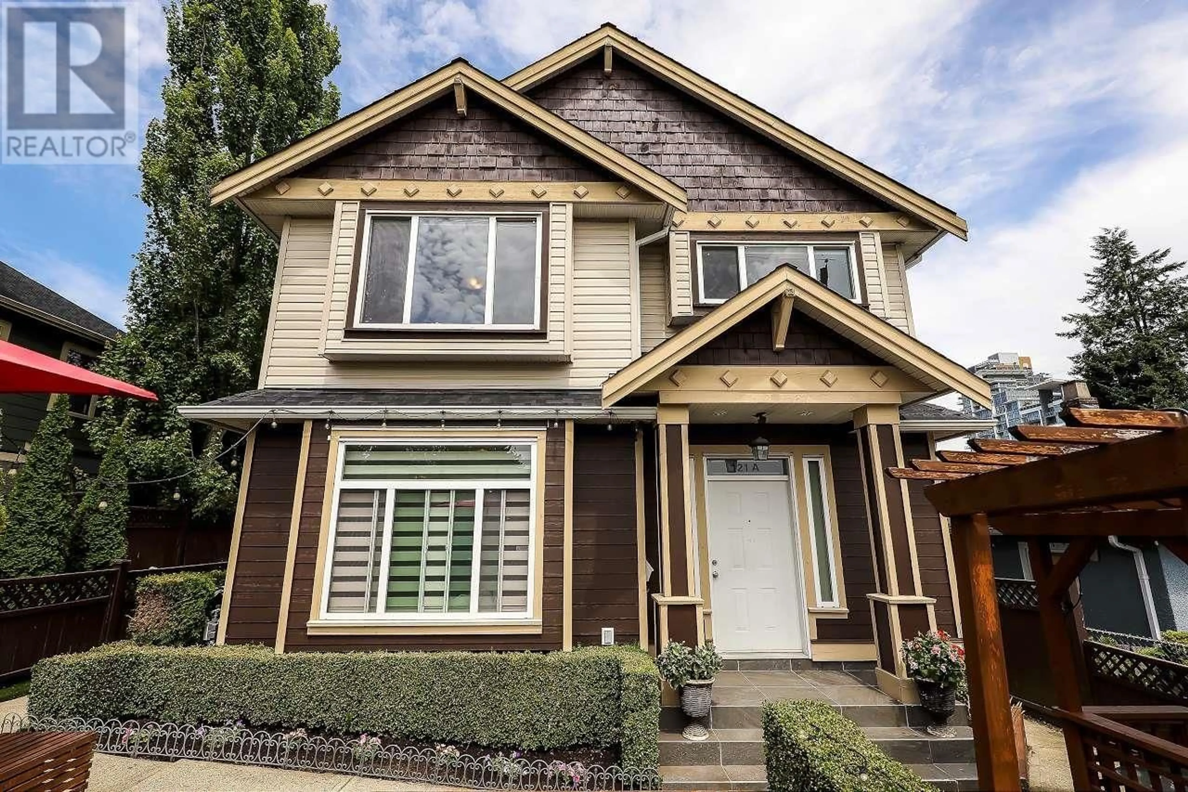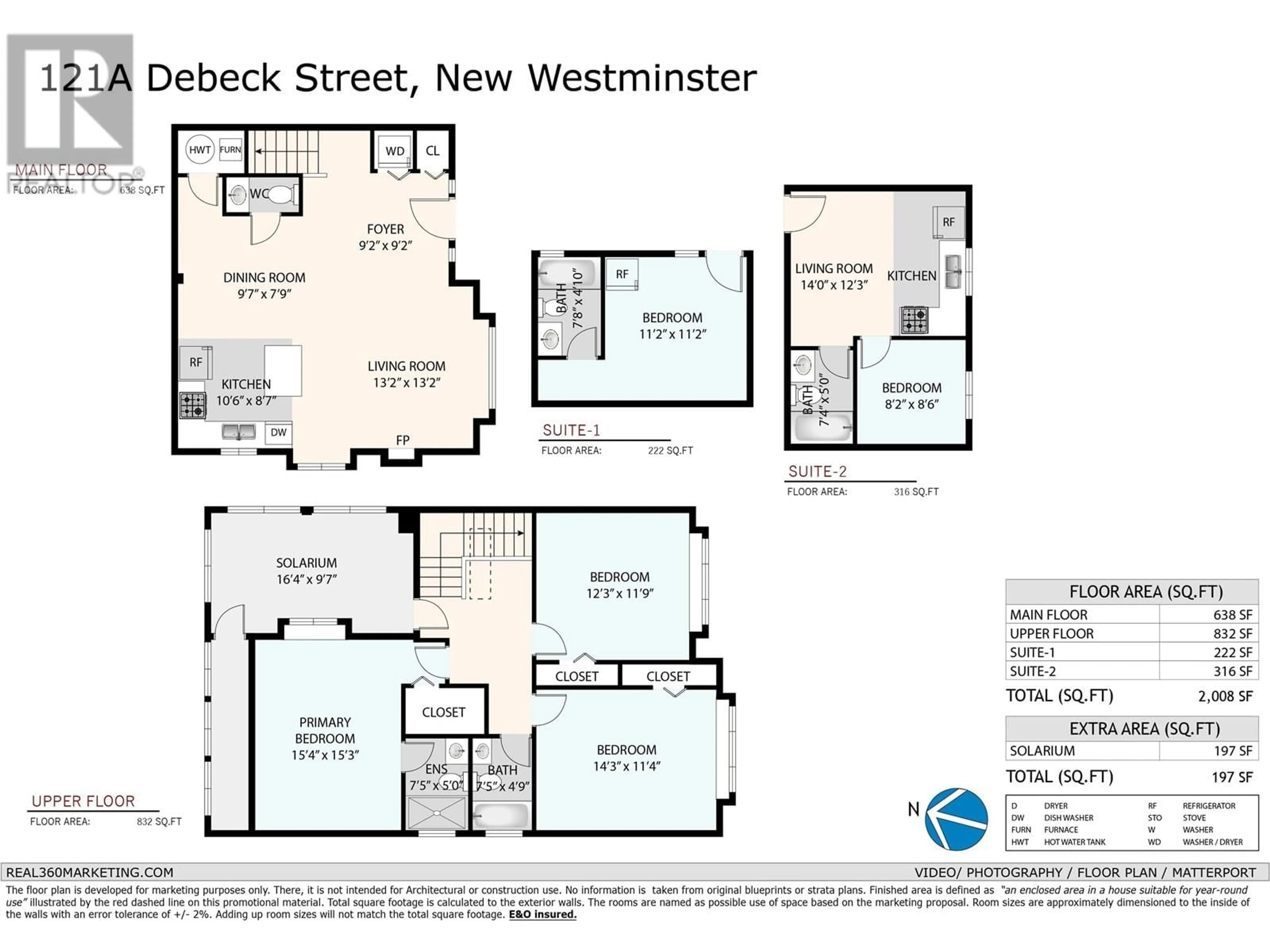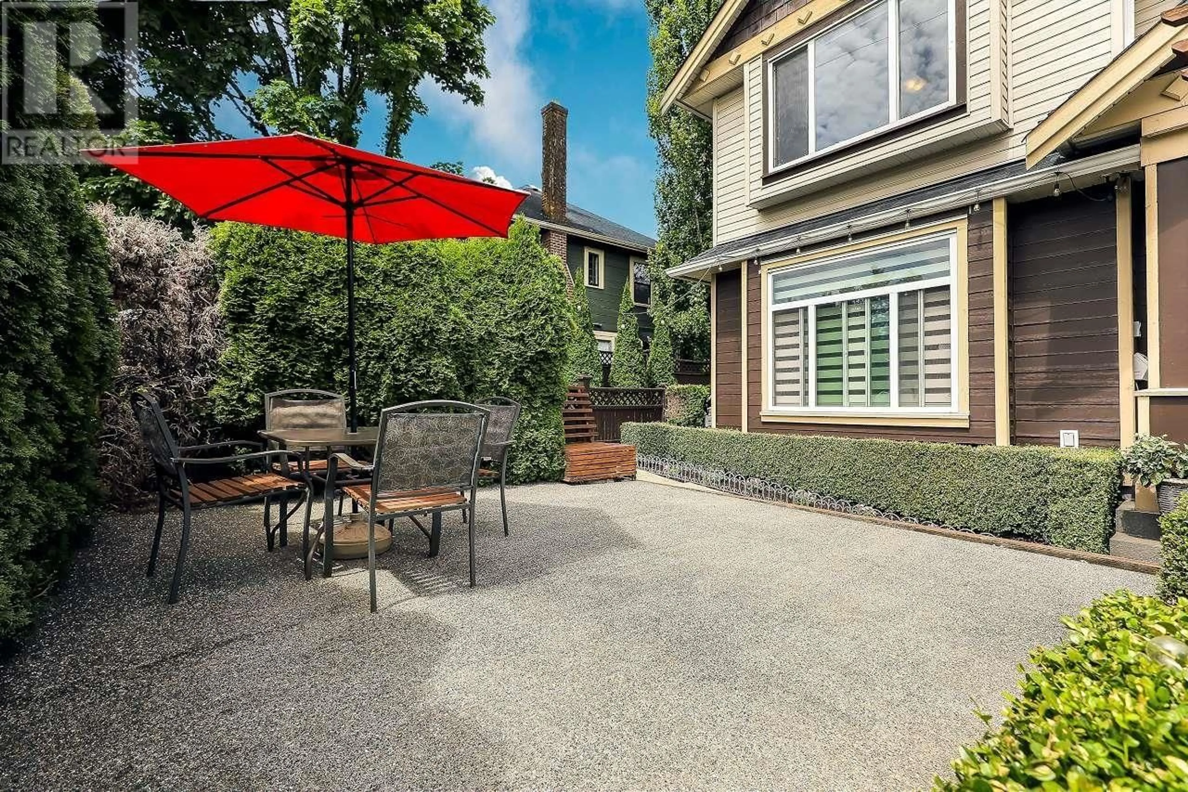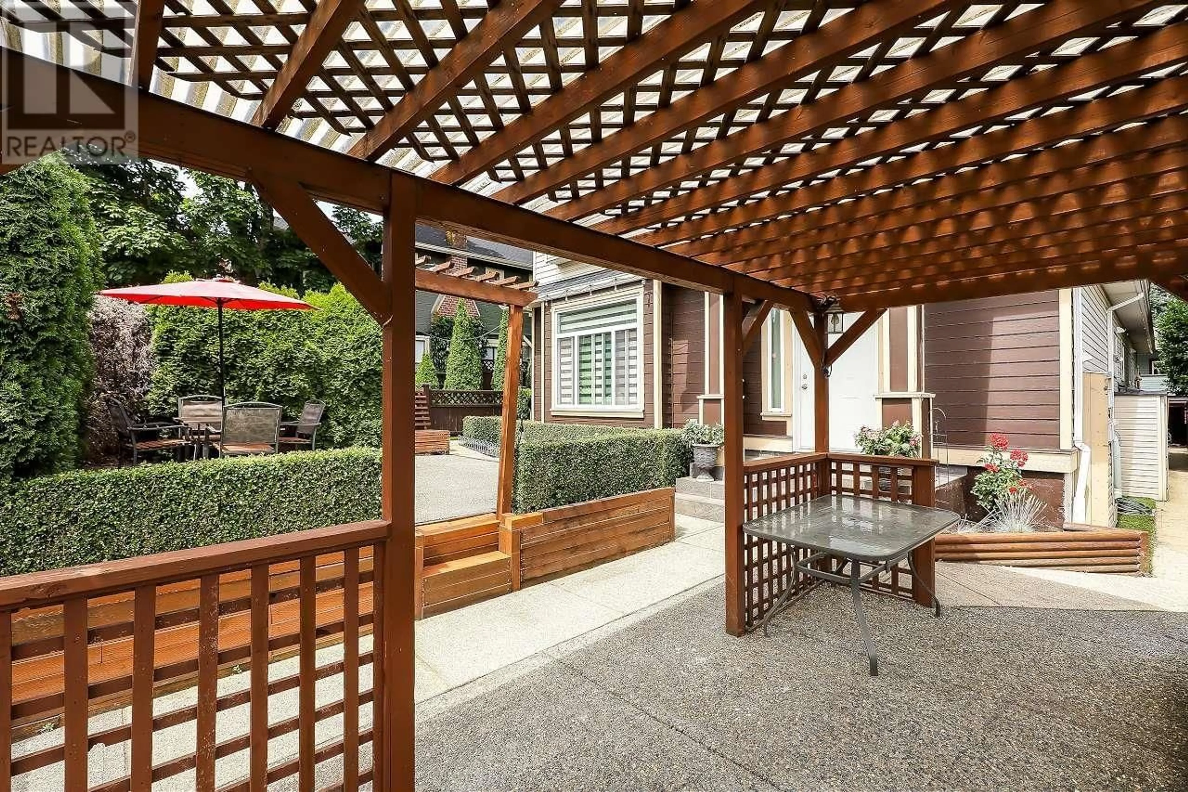121A DEBECK STREET, New Westminster, British Columbia V3L3H7
Contact us about this property
Highlights
Estimated valueThis is the price Wahi expects this property to sell for.
The calculation is powered by our Instant Home Value Estimate, which uses current market and property price trends to estimate your home’s value with a 90% accuracy rate.Not available
Price/Sqft$589/sqft
Monthly cost
Open Calculator
Description
This stunning Font Duplex in New Westminster offers the feel of a Detached home with soaring ceilings, five BIG bedrooms and five bathrooms, with two rental income with separate entrances to help offset your mortgage. Modern open-concept kitchen, granite counter and sleek finishes, ideally located just minutes from SkyTrain, Royal Columbian Hospital, Shopping, restaurants ,vibrant community spots and all the conveniences of urban living are steps away. NO STRATA FEE (id:39198)
Property Details
Interior
Features
Exterior
Parking
Garage spaces -
Garage type -
Total parking spaces 2
Condo Details
Inclusions
Property History
 28
28
