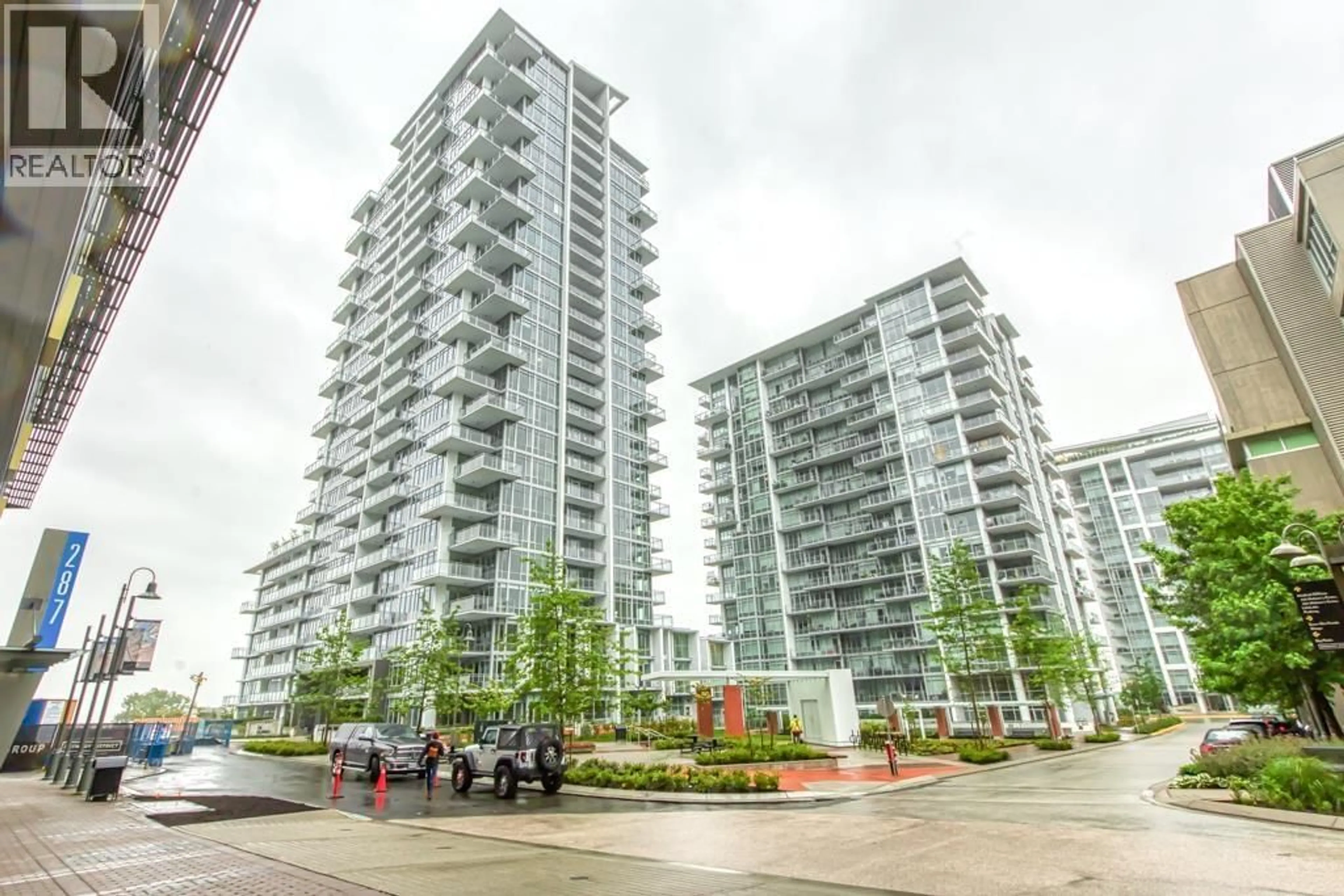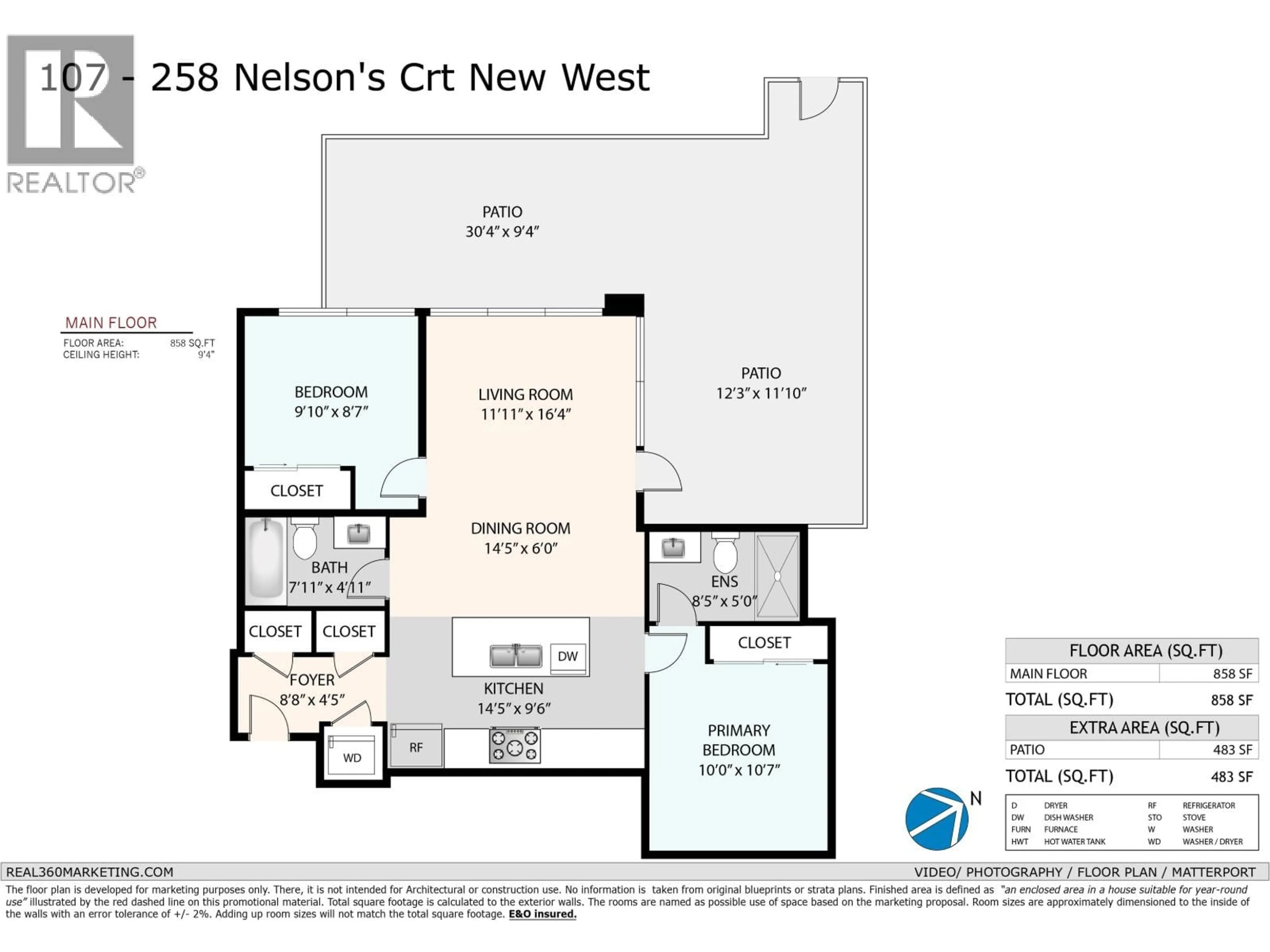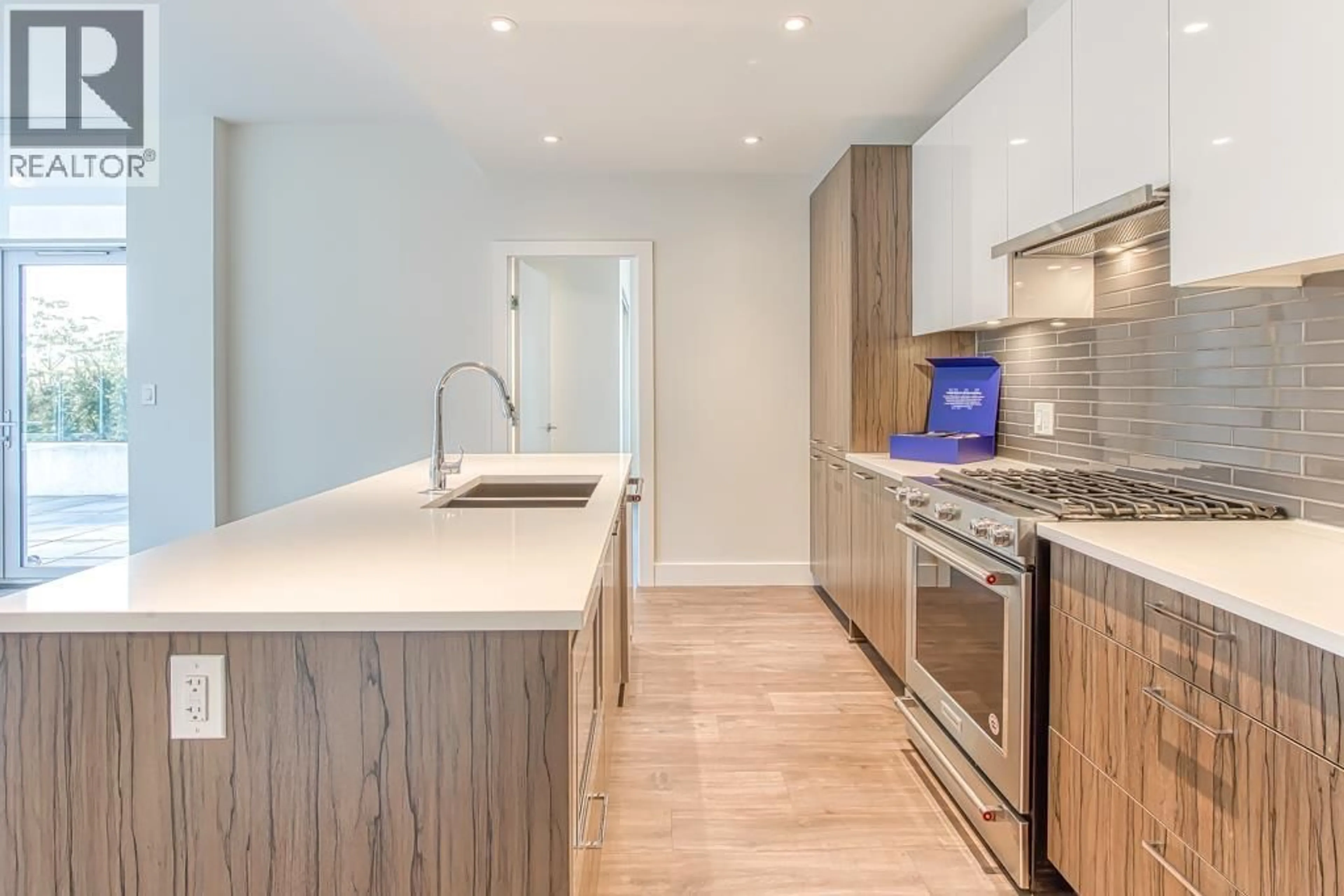107 - 258 NELSON'S COURT, New Westminster, British Columbia V3L0J9
Contact us about this property
Highlights
Estimated valueThis is the price Wahi expects this property to sell for.
The calculation is powered by our Instant Home Value Estimate, which uses current market and property price trends to estimate your home’s value with a 90% accuracy rate.Not available
Price/Sqft$873/sqft
Monthly cost
Open Calculator
Description
Welcome to ONE of a kind 2 bed 2 bath CORNER & GROUND Garden level OASIS condo HOME at The Columbia @ Brewery District by Wesgroup. MASSIVE largest in building wrap-around 483 square ft OUTDOOR PATIO with a view of Fraser River and Mt Baker. Feels like a Townhome w/additional Private Entry from outside.Walk @ NEW Sapperton COMMUNITY & steps to Sapperton Station - minutes to Vancouver DT. North West facing home, C4* Plan, OPEN interior space, amazing Quartz Countertop Breakfast BAR, Gorgeous Kitchen-Aid, Kohler faucets, spacious living, dining areas & comes with an UPGRADED laminate flooring, 2 STORAGE unit, Large Parking Space and much more. Complex Includes access to 10,000+ sq. ft. .Open House Saturday february 07 bet 12:00pm-1:30pm and Sunday February 08 between 2-4pm (id:39198)
Property Details
Interior
Features
Exterior
Parking
Garage spaces -
Garage type -
Total parking spaces 1
Condo Details
Amenities
Exercise Centre, Laundry - In Suite
Inclusions
Property History
 24
24





