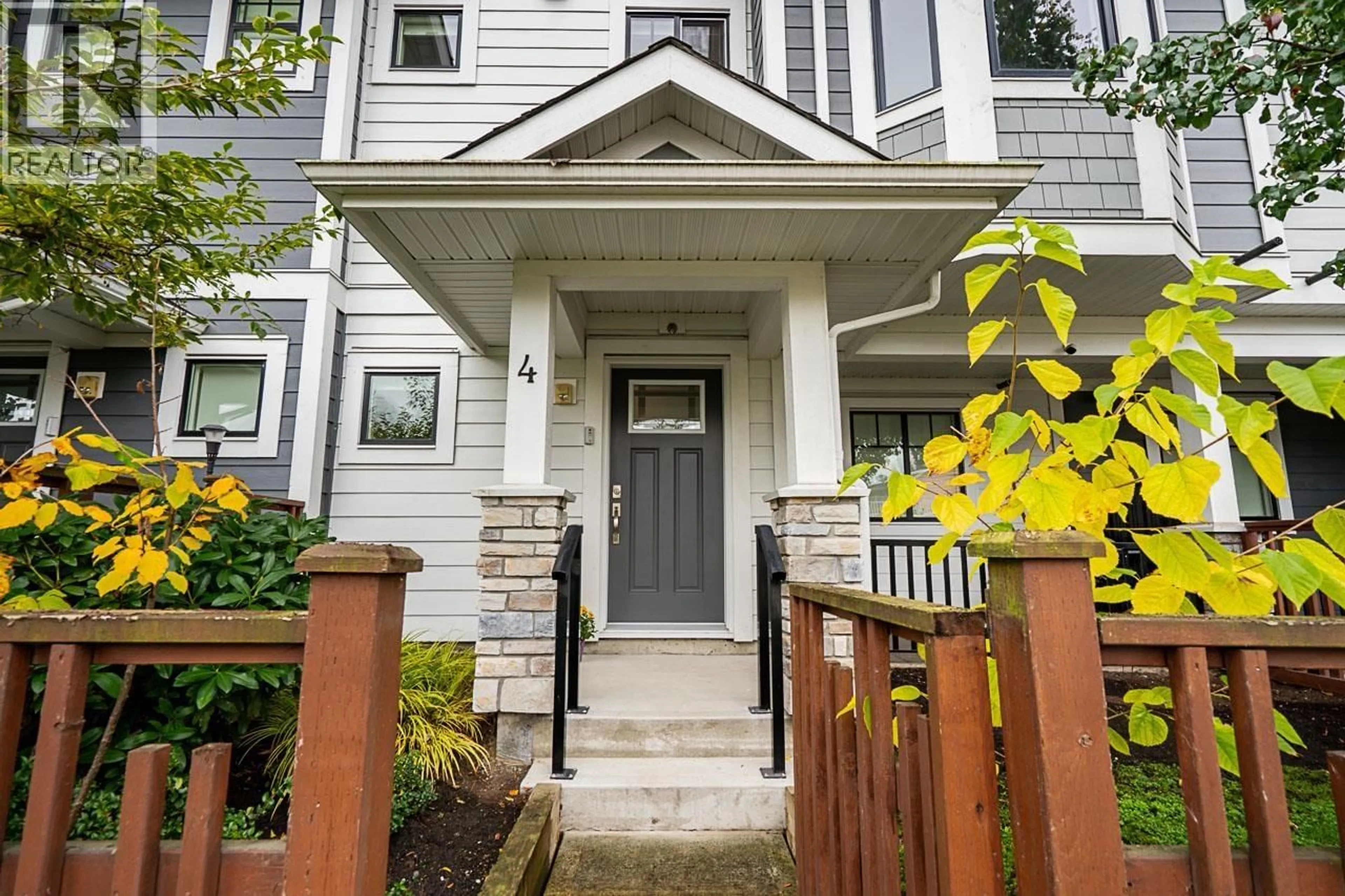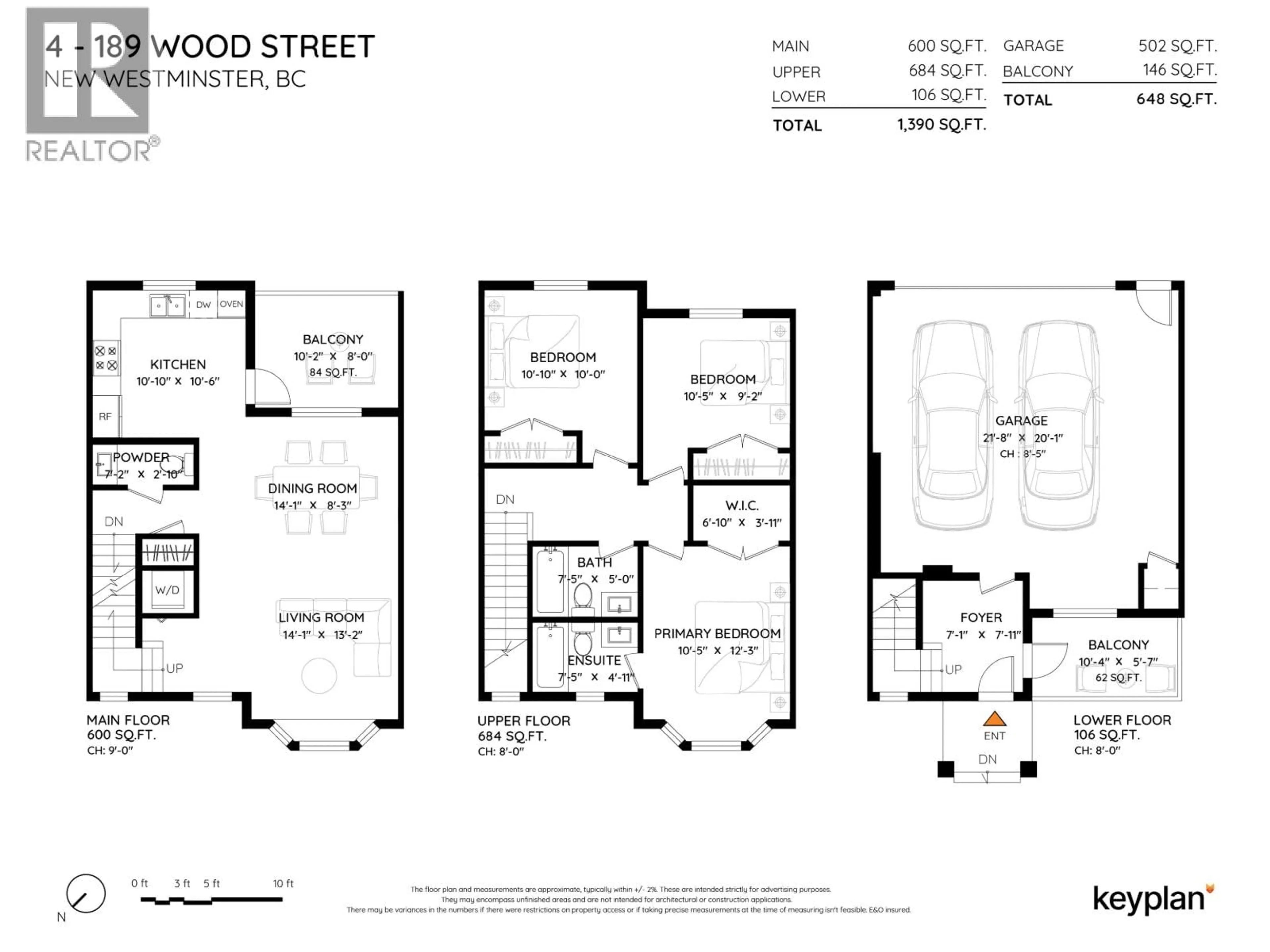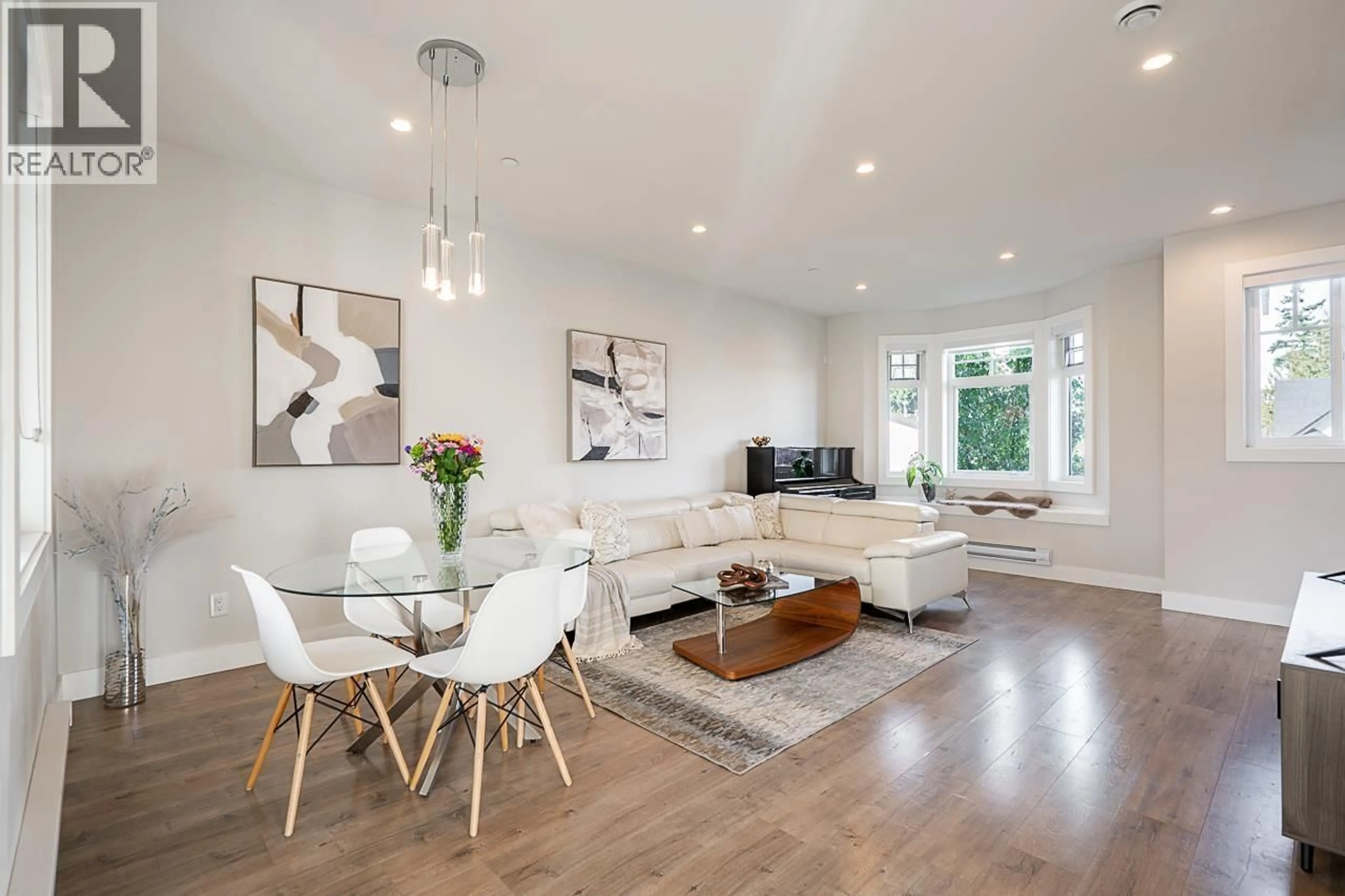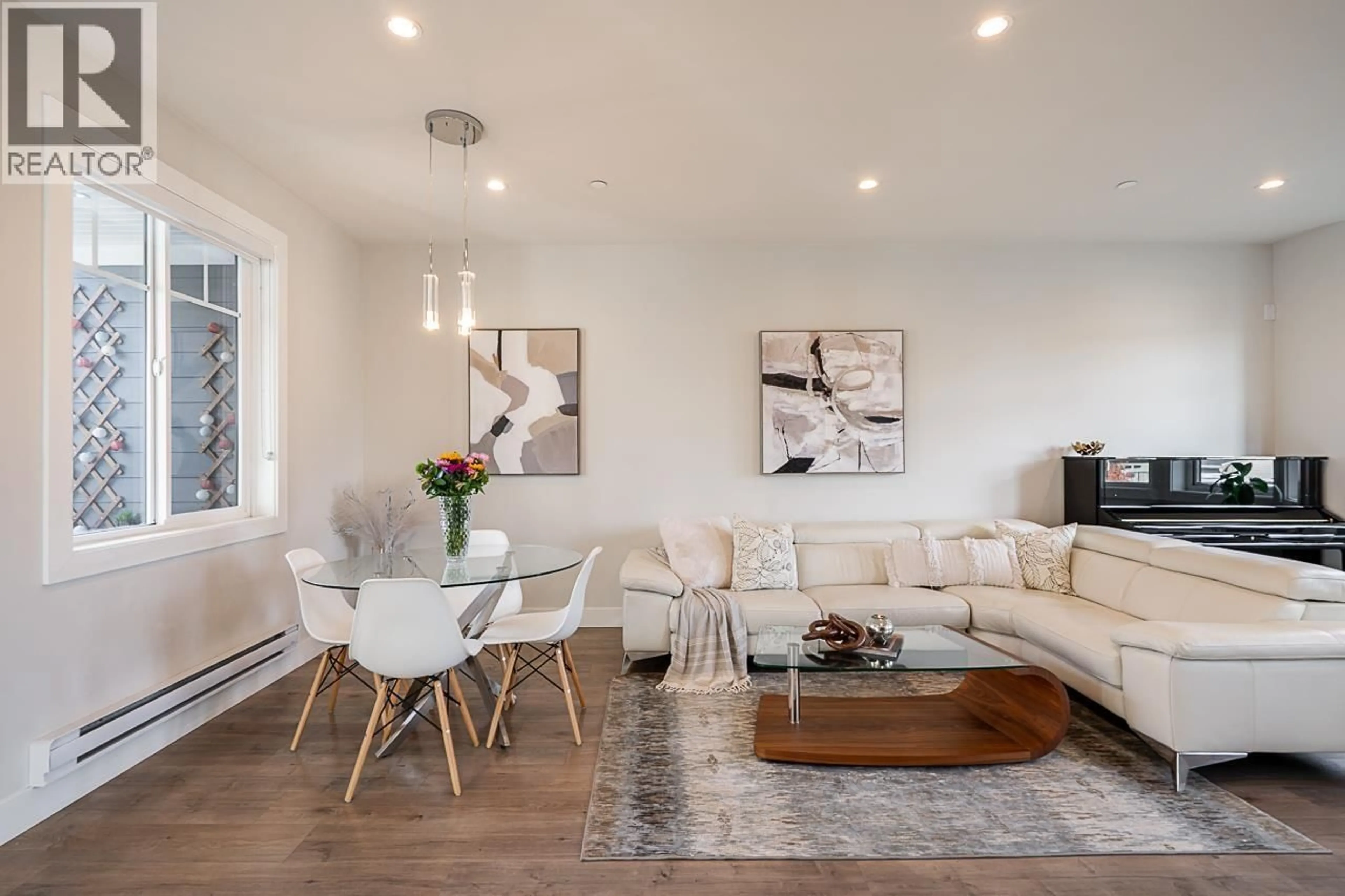4 - 189 WOOD STREET, New Westminster, British Columbia V3M0L7
Contact us about this property
Highlights
Estimated valueThis is the price Wahi expects this property to sell for.
The calculation is powered by our Instant Home Value Estimate, which uses current market and property price trends to estimate your home’s value with a 90% accuracy rate.Not available
Price/Sqft$694/sqft
Monthly cost
Open Calculator
Description
Enjoy riverside living in this beautifully well-maintained, like new townhome at River Mews. Main flr features high ceilings, open living/kitchen/dining area, sunny patio off kitchen & ½ bath. Kitchen offers quartz counters, hood fan & s/s appliances. Upstairs has 3 spacious bdrms incl. primary with ensuite & W.I.C., plus 2nd bath with spa-like tub. Primary fits king bed; 2 add´l bdrms fit queens. Laminate flooring throughout, Side-by-side dble garage + storage. Fenced yard & patio with gas BBQ hookup. Steps to schools, comm. centre, parks & transit. Shops, restaurants, Walmart nearby & new Costco. Central location;10 min to 22nd St SkyTrain. Family-friendly community with daycares, Community Centre, Elem & Middle schools all within walking distance. (id:39198)
Property Details
Interior
Features
Exterior
Parking
Garage spaces -
Garage type -
Total parking spaces 2
Condo Details
Amenities
Laundry - In Suite
Inclusions
Property History
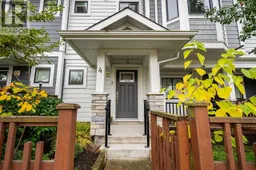 36
36
