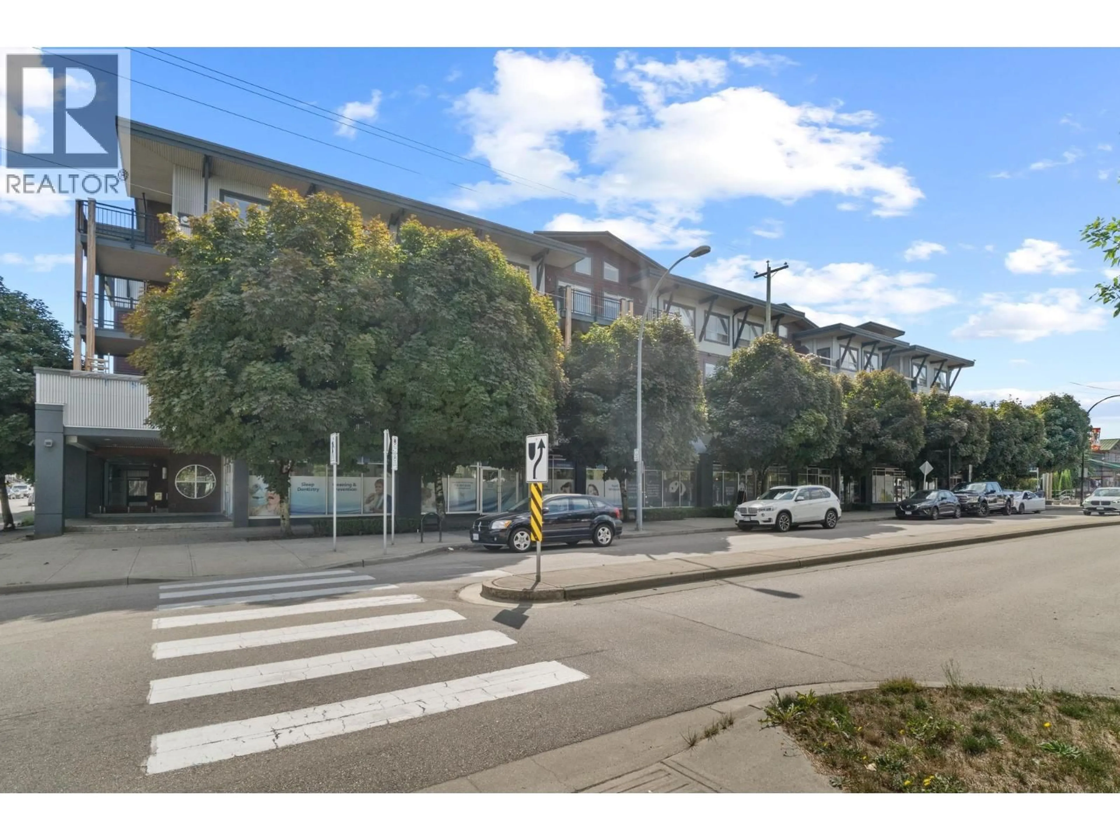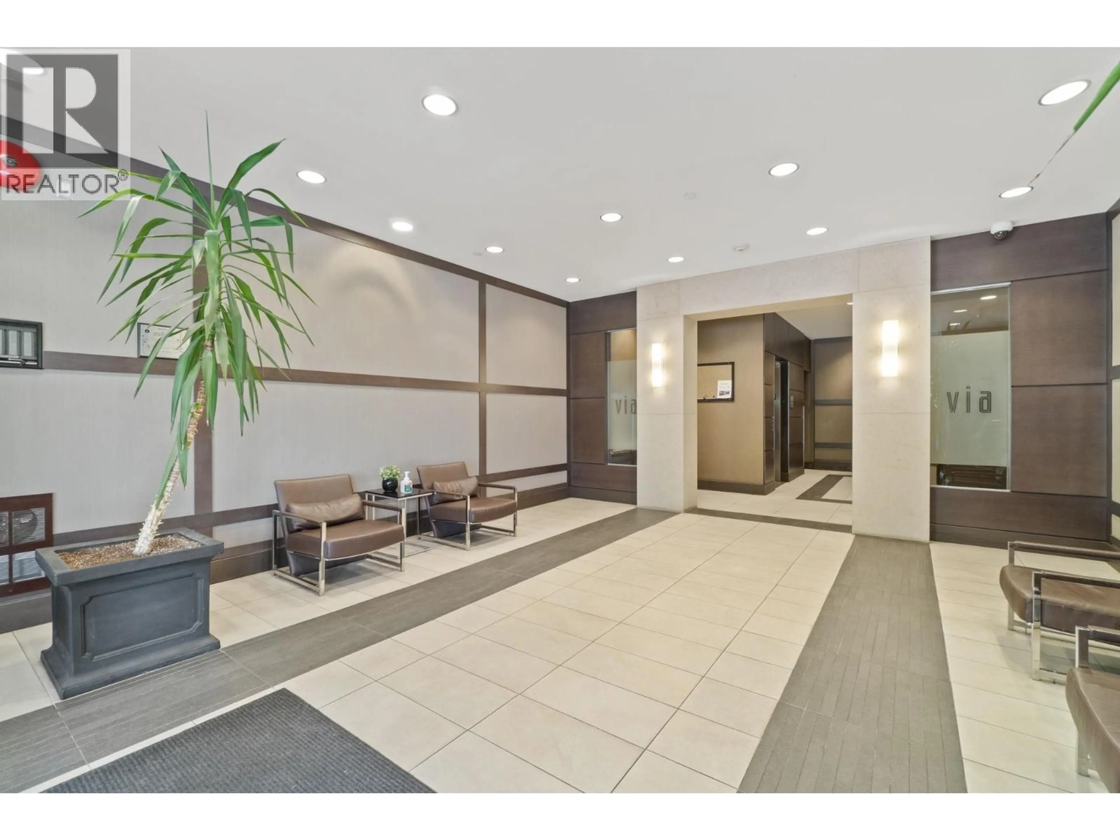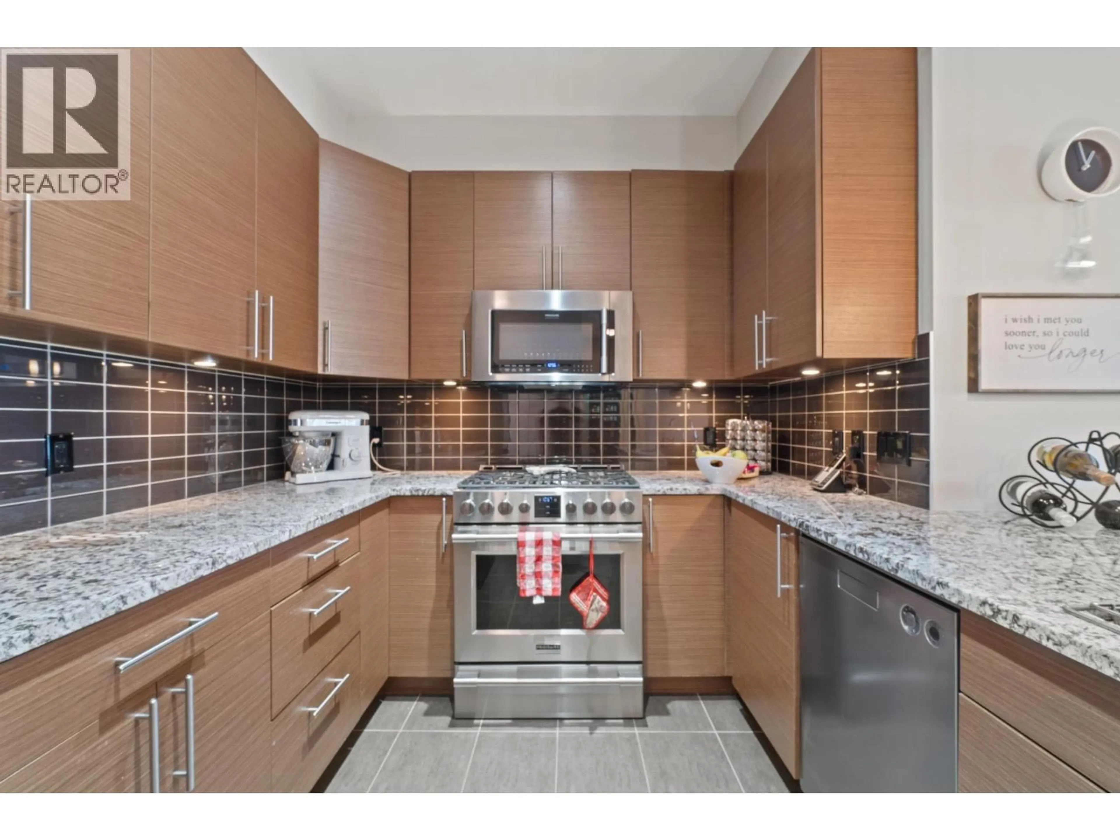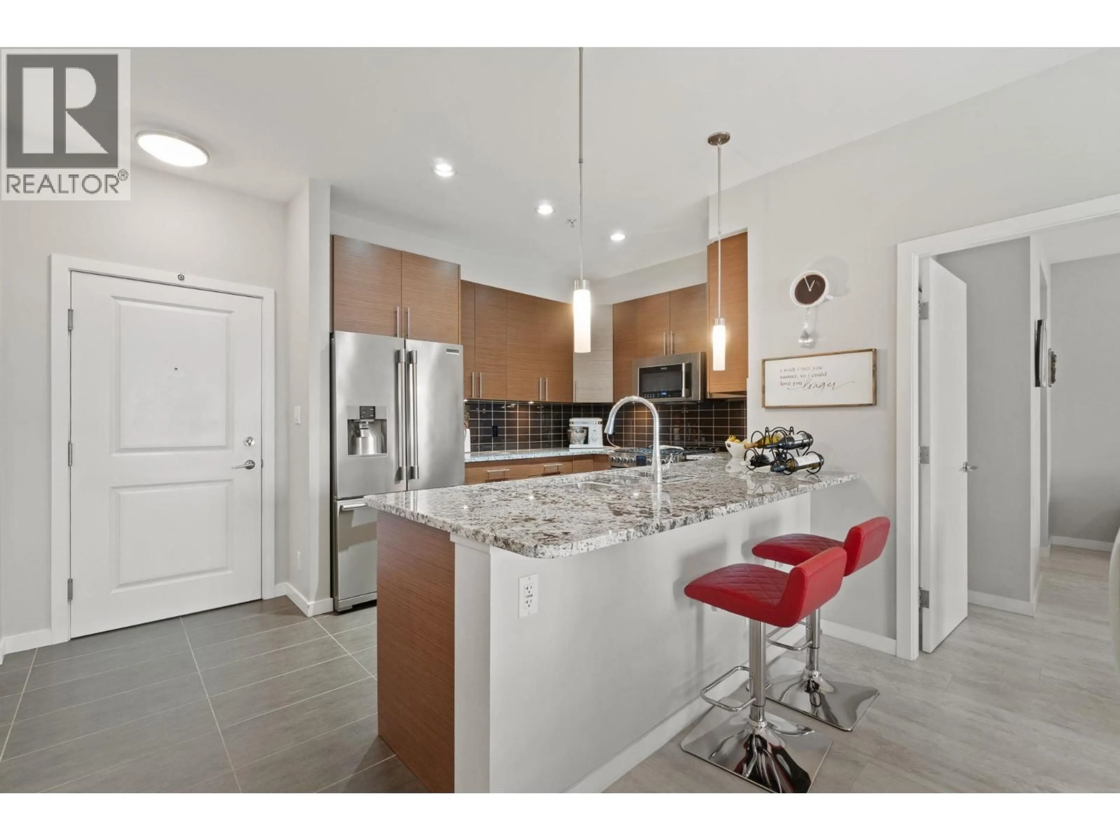303 - 288 HAMPTON STREET, New Westminster, British Columbia V3M5L9
Contact us about this property
Highlights
Estimated valueThis is the price Wahi expects this property to sell for.
The calculation is powered by our Instant Home Value Estimate, which uses current market and property price trends to estimate your home’s value with a 90% accuracy rate.Not available
Price/Sqft$641/sqft
Monthly cost
Open Calculator
Description
A rare opportunity to own a spacious 2-bedroom + 2-bathroom condo with a versatile den in the heart of Queensborough, New Westminster. This home offers stunning mountain and city views, providing a perfect balance of urban living and natural beauty. With 2 parking stalls and 1 storage locker, convenience is built in! Inside, the home features European-engineered hardwood floors (2019), a new hot water tank (2023), and upgraded appliances including washer & dryer (2020), gas stove, dishwasher, fridge, and microwave (2017). The thoughtful floorplan maximizes comfort and usability-ideal for families, professionals, or anyone seeking modern living in a growing riverside community. Located minutes from daycares, parks, shopping, restaurants, a casino and Queensborough Landing Outlet Mall. (id:39198)
Property Details
Interior
Features
Exterior
Parking
Garage spaces -
Garage type -
Total parking spaces 2
Condo Details
Amenities
Laundry - In Suite
Inclusions
Property History
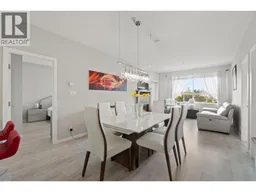 25
25

