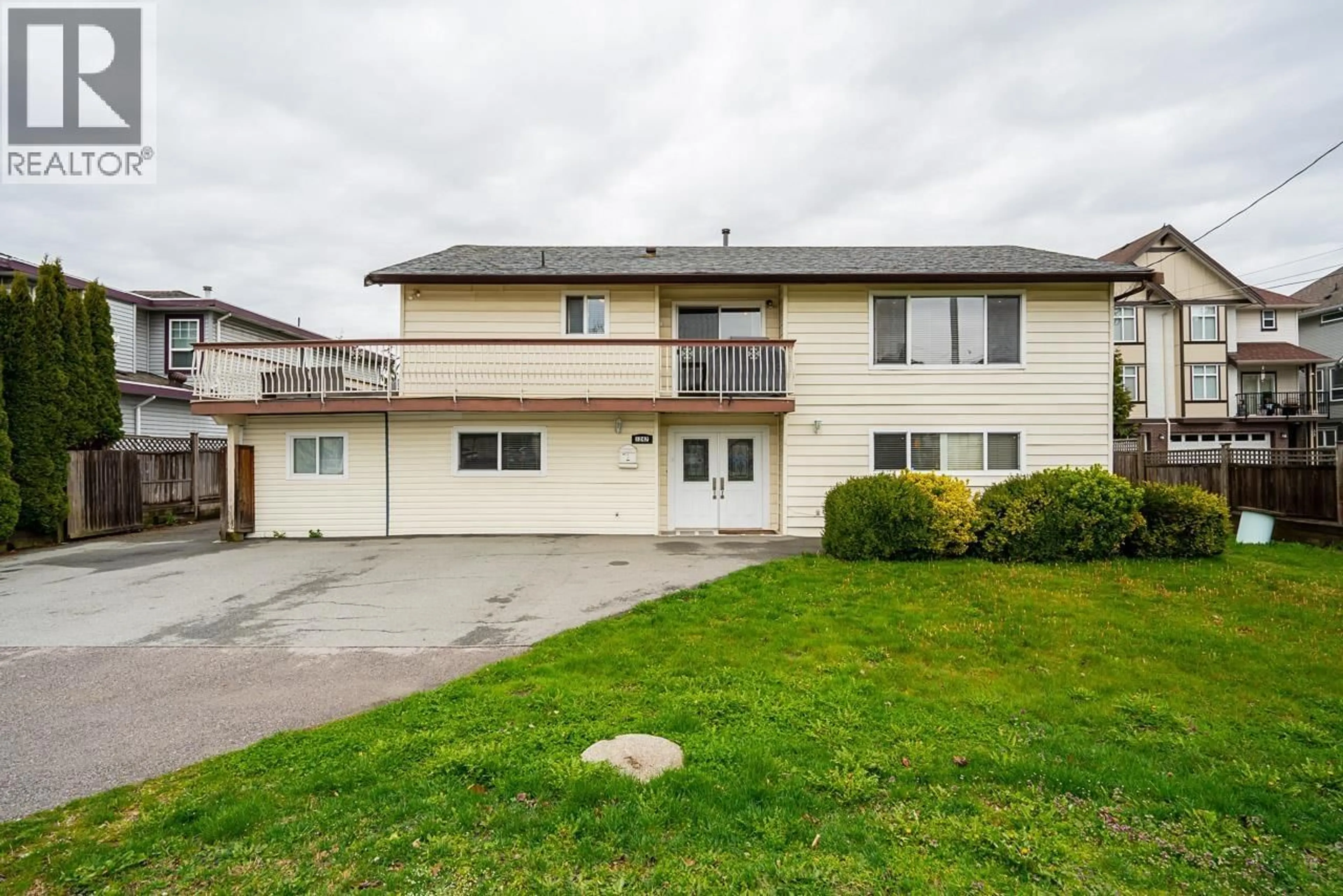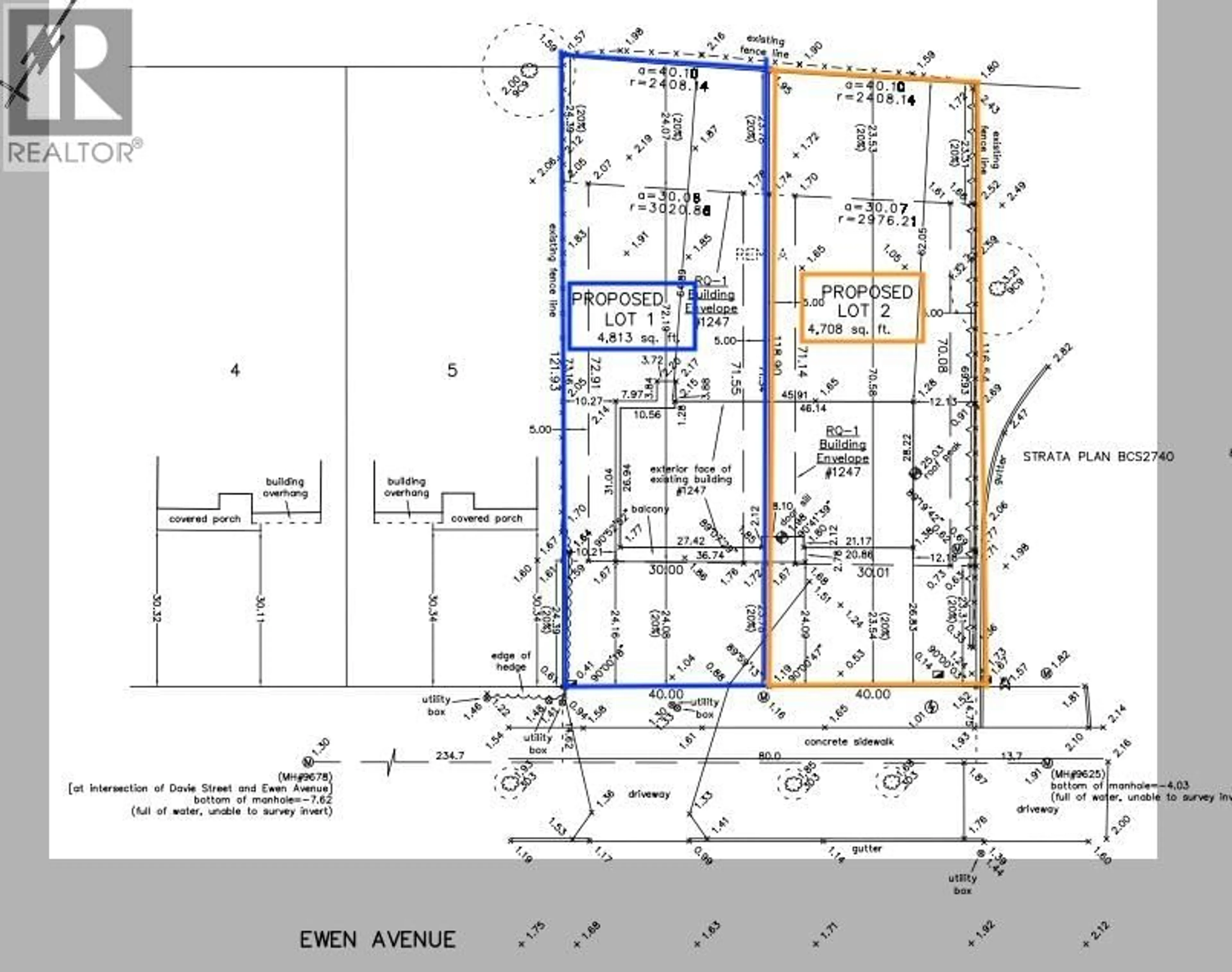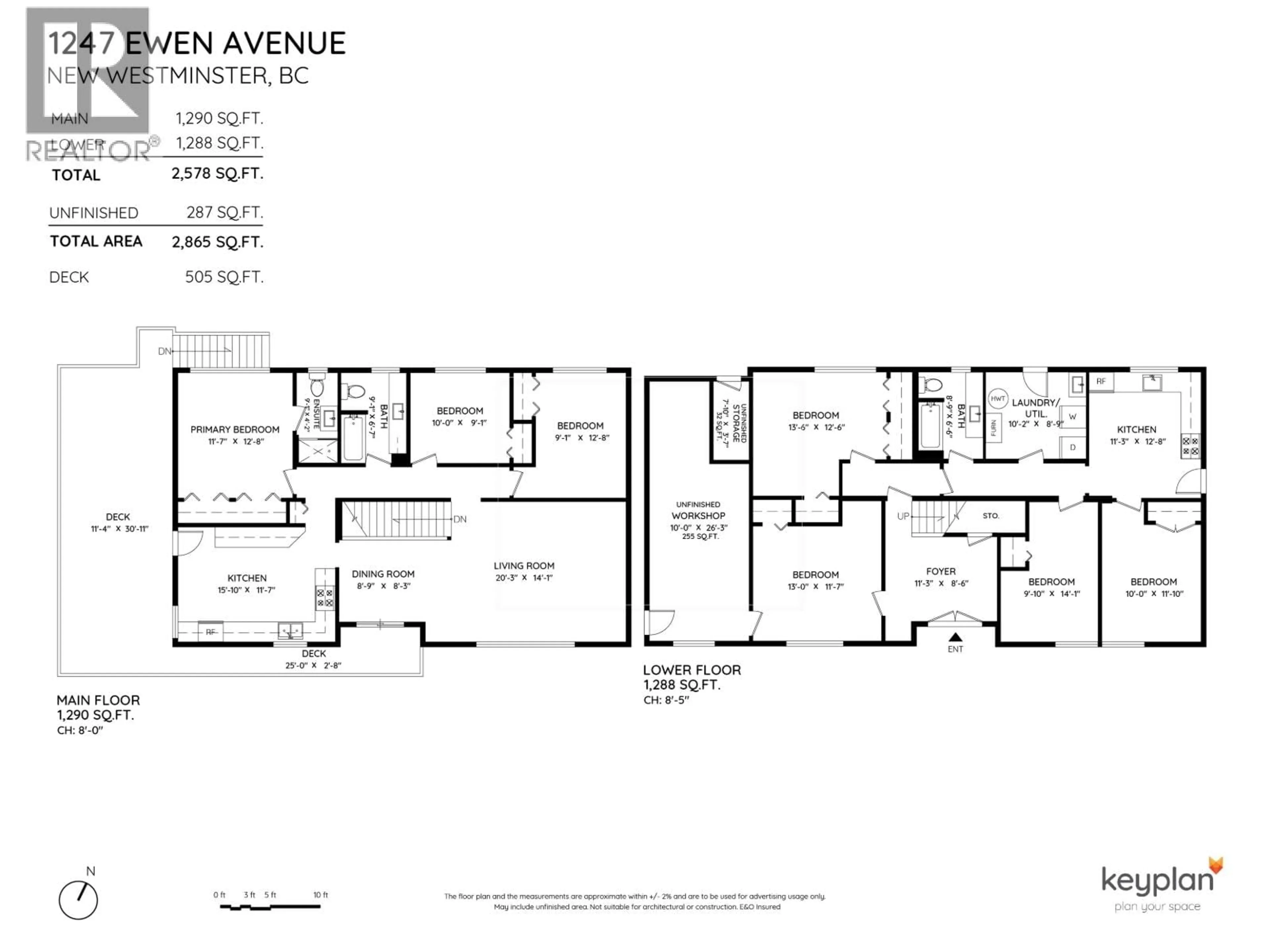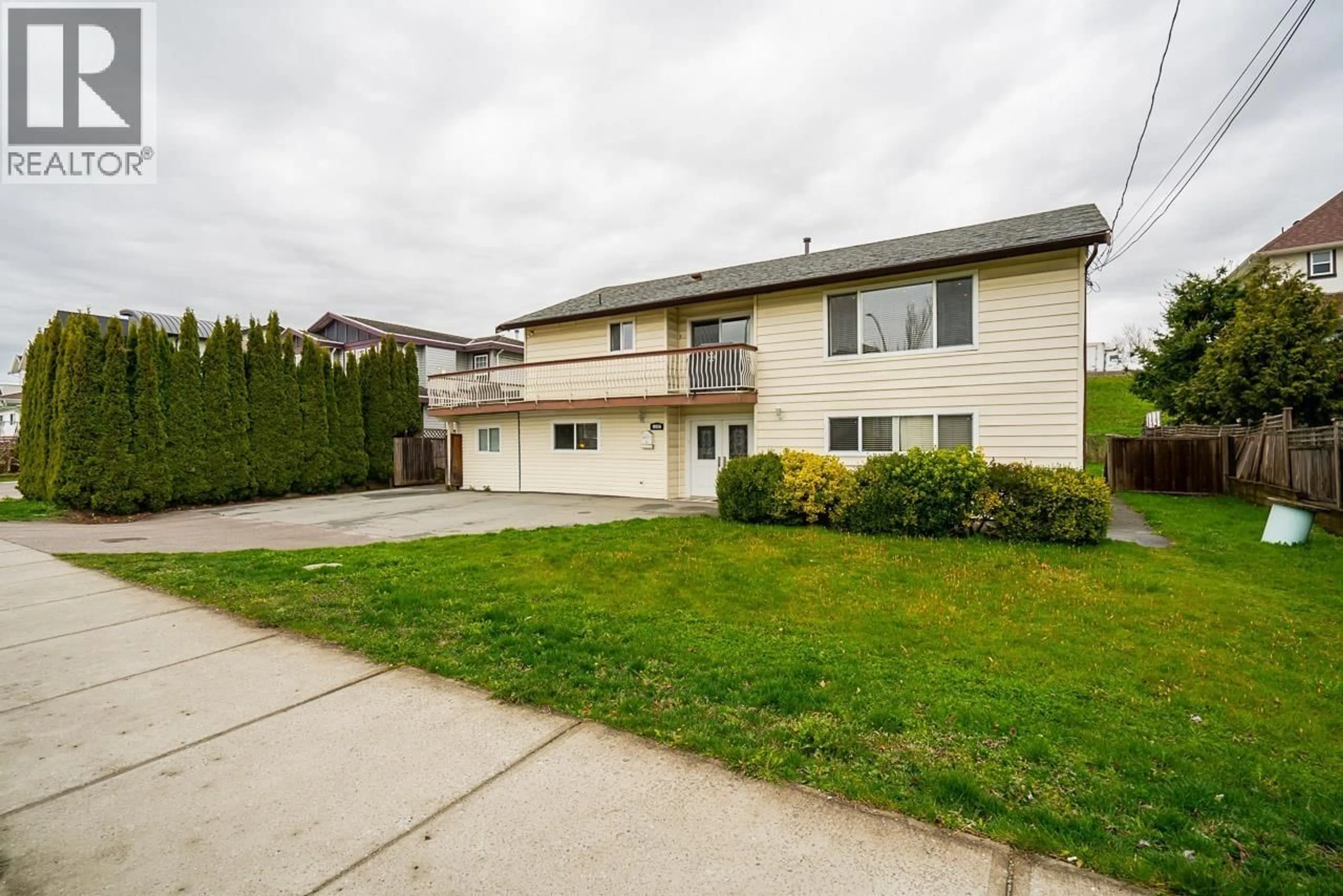1247 EWEN AVENUE, New Westminster, British Columbia V3M5E5
Contact us about this property
Highlights
Estimated valueThis is the price Wahi expects this property to sell for.
The calculation is powered by our Instant Home Value Estimate, which uses current market and property price trends to estimate your home’s value with a 90% accuracy rate.Not available
Price/Sqft$519/sqft
Monthly cost
Open Calculator
Description
Investors, builders and families, this is the wild card opportunity you cannot miss! This massive 80 ft wide 10,800 SqFt lot previously had preliminary approval for two lots, making it an incredible candidate for future multi-unit development. Set in the desirable Queensborough community on a quiet stretch of Ewen Ave, this near quarter-acre property is both a smart investment and a versatile home. The existing house is in excellent condition, offering 7 bedrooms, a self-contained suite, and the potential to add another. Whether you choose to subdivide and develop, hold for future growth, generate rental income, or enjoy as a spacious multi-generational home, the possibilities are endless. (id:39198)
Property Details
Interior
Features
Exterior
Parking
Garage spaces -
Garage type -
Total parking spaces 8
Property History
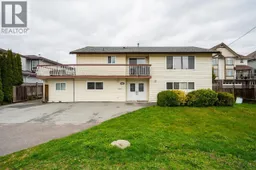 40
40
