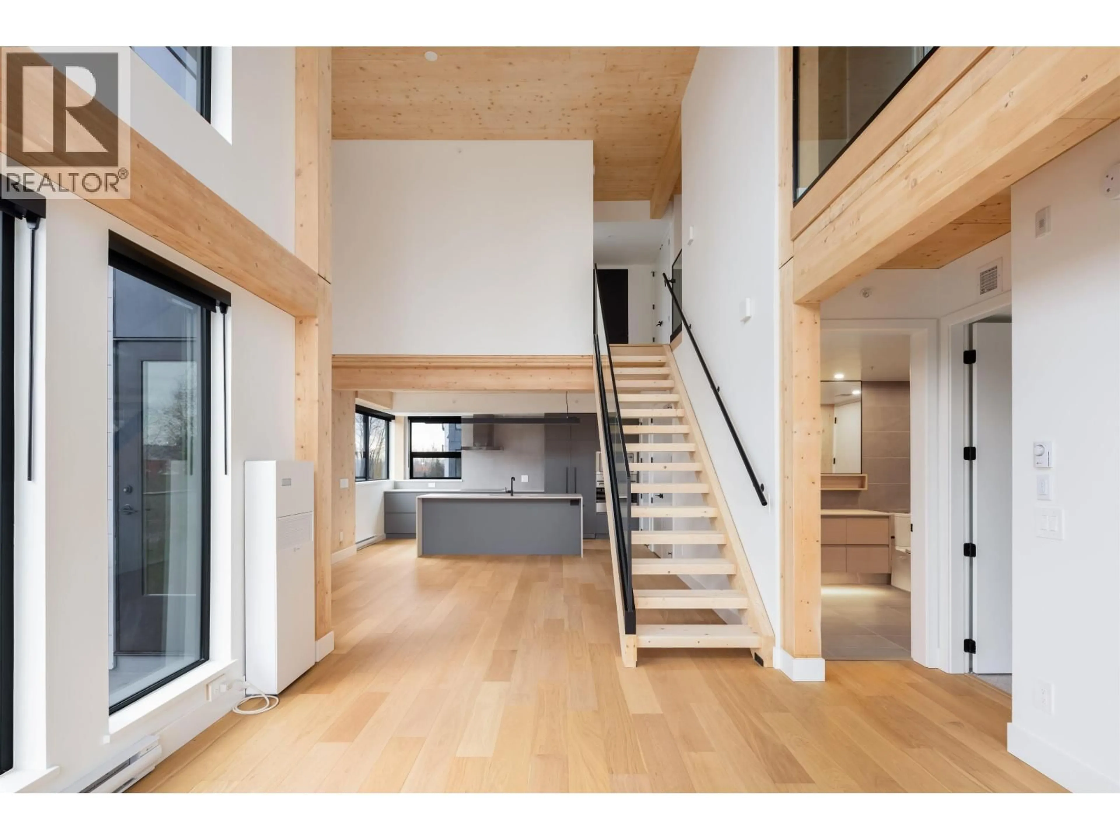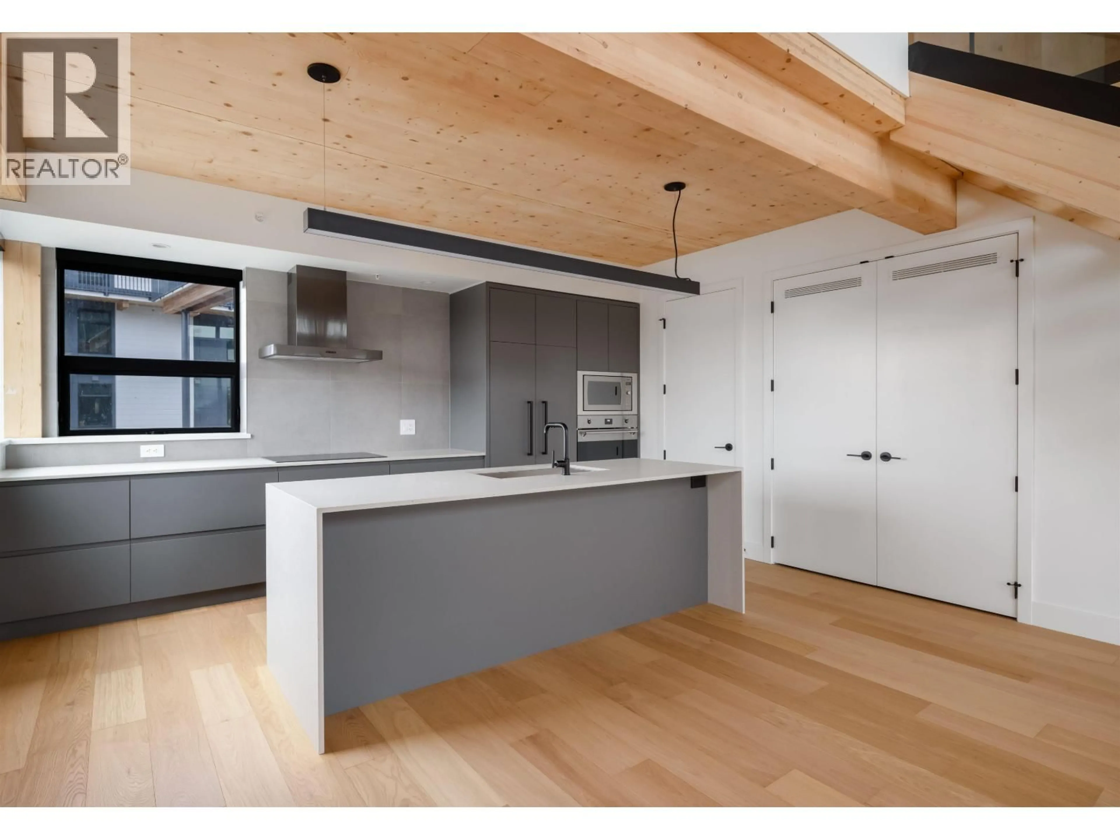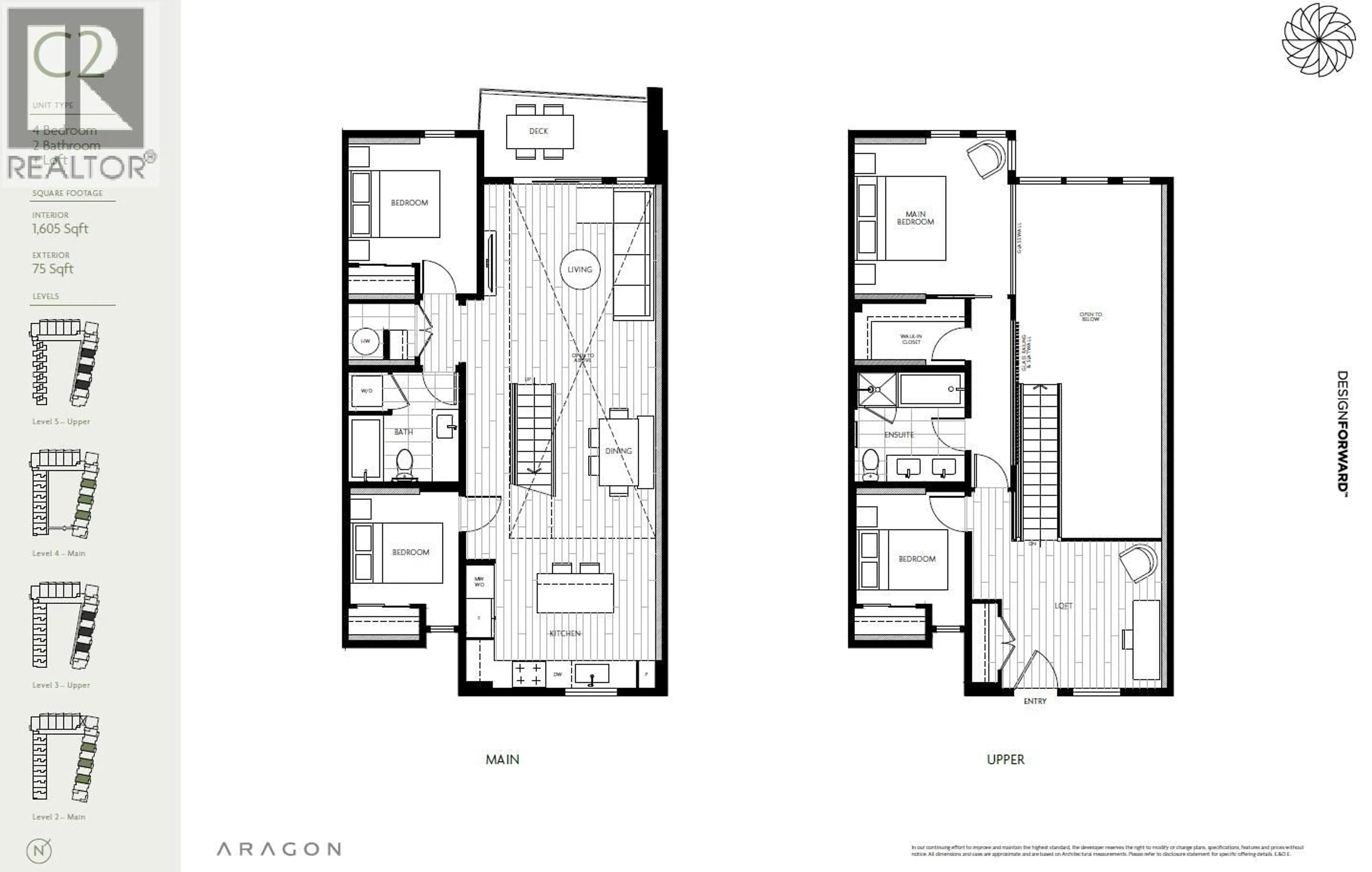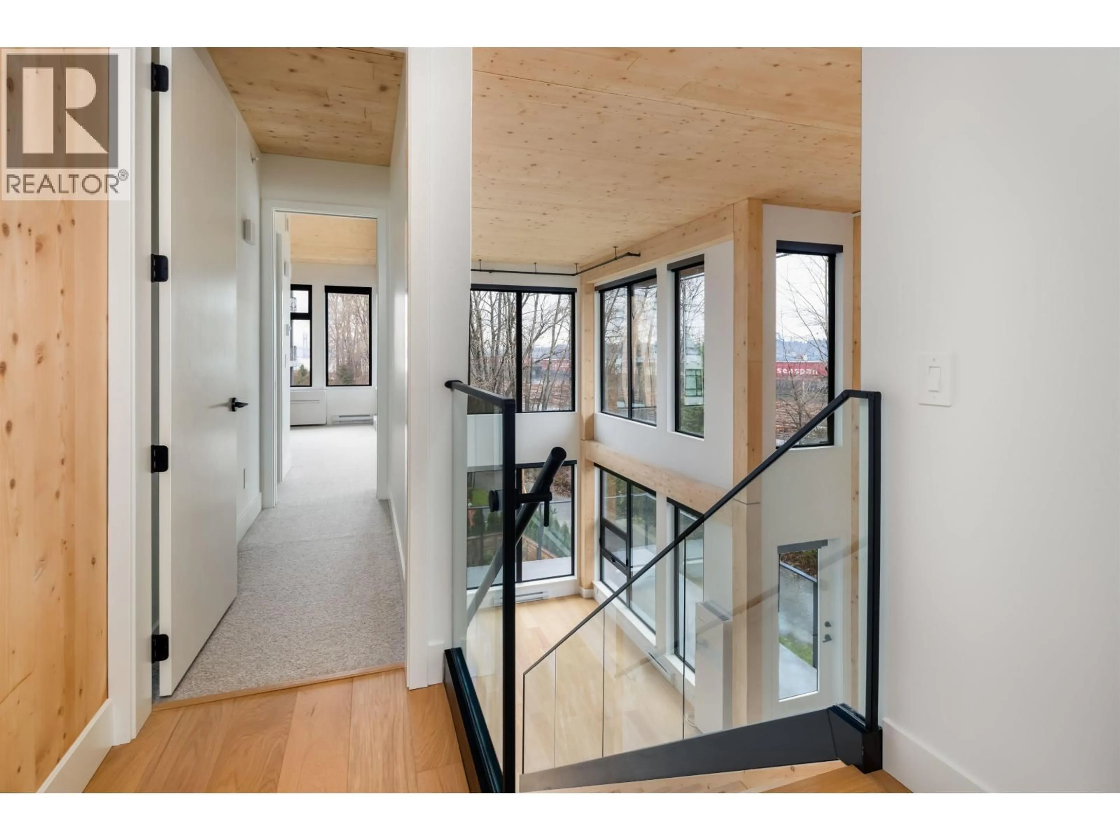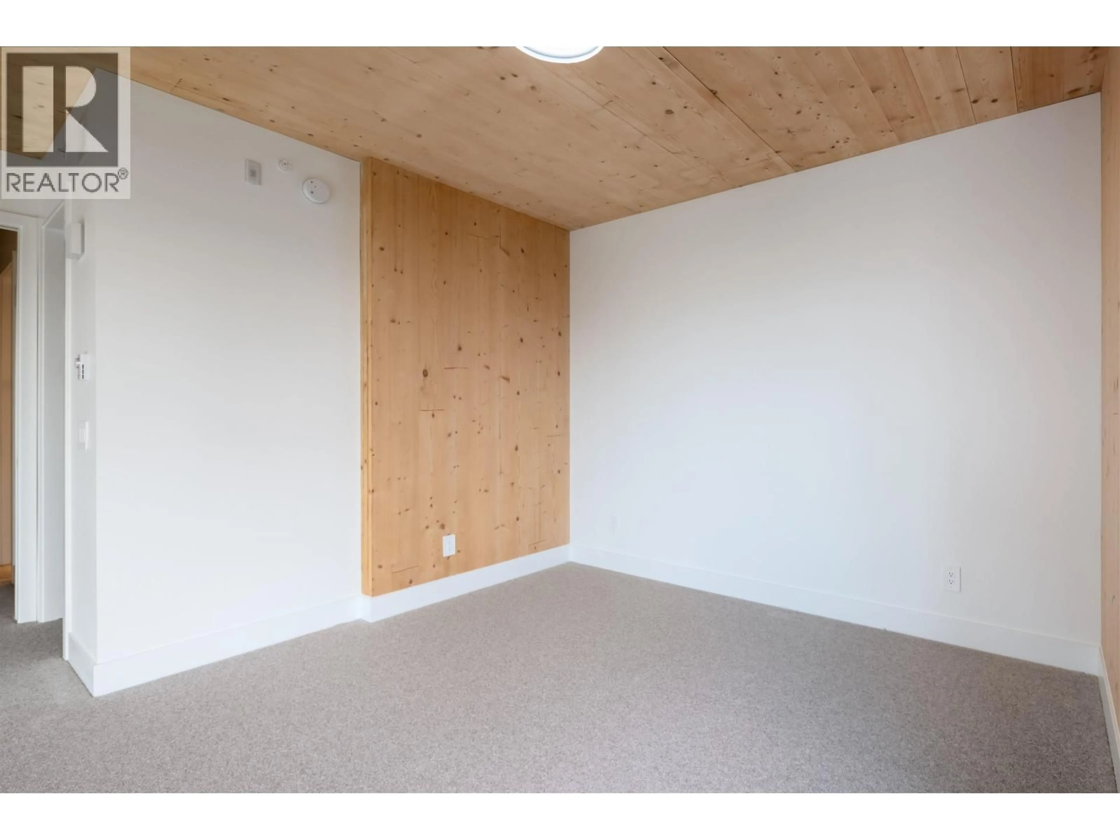304 - 310 SALTER STREET, New Westminster, British Columbia V3M0N7
Contact us about this property
Highlights
Estimated valueThis is the price Wahi expects this property to sell for.
The calculation is powered by our Instant Home Value Estimate, which uses current market and property price trends to estimate your home’s value with a 90% accuracy rate.Not available
Price/Sqft$648/sqft
Monthly cost
Open Calculator
Description
NEW PRICING & MOVE-IN READY! Designed for distinction, this 1,604 SF 2-level loft-style home at Timber House by Aragon showcases 18´ exposed CLT walls & ceilings. This 4 BR + Den/Loft, 2 bath home offers modern, high-design interiors with wide-plank oak floors, A/C, & a sleek kitchen with F&P + Smeg appliances, quartz counters & built-in pantry. Spa-like baths feature heated floors & floating vanities. Enjoy a courtyard, gym, BBQ area, dog wash, 2 parking (EV-ready opt), 1 storage. Steps to the boardwalk, 12 min to DT New West, 30 min to YVR, 35 min to DT Van. Sales Centre OPEN on Saturday/Sunday and Mondays from 1 to 4 pm or by private appointment. (id:39198)
Property Details
Interior
Features
Exterior
Parking
Garage spaces -
Garage type -
Total parking spaces 2
Condo Details
Amenities
Exercise Centre, Laundry - In Suite
Inclusions
Property History
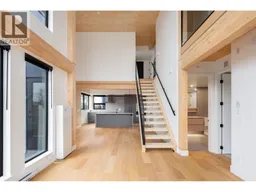 40
40
