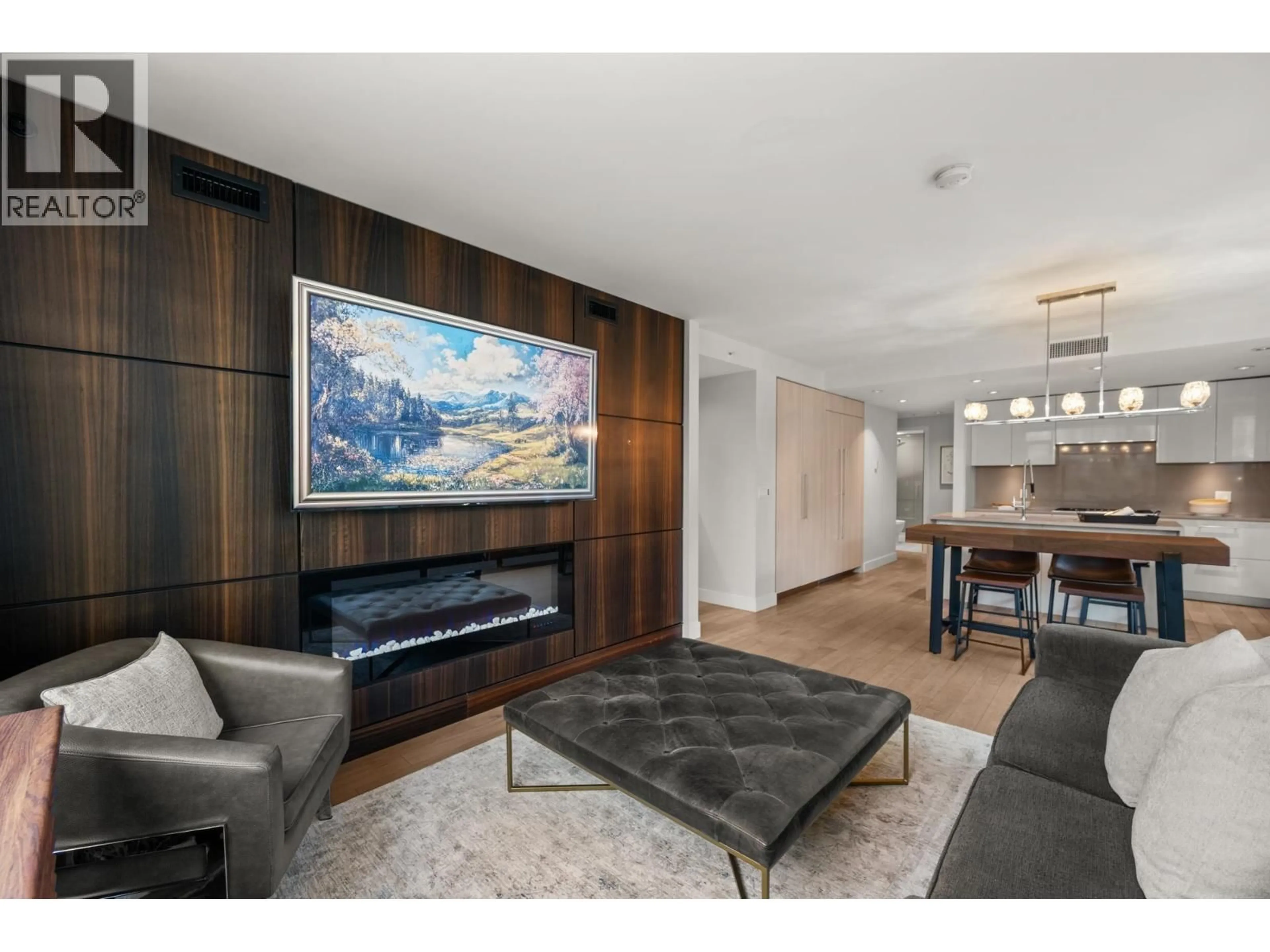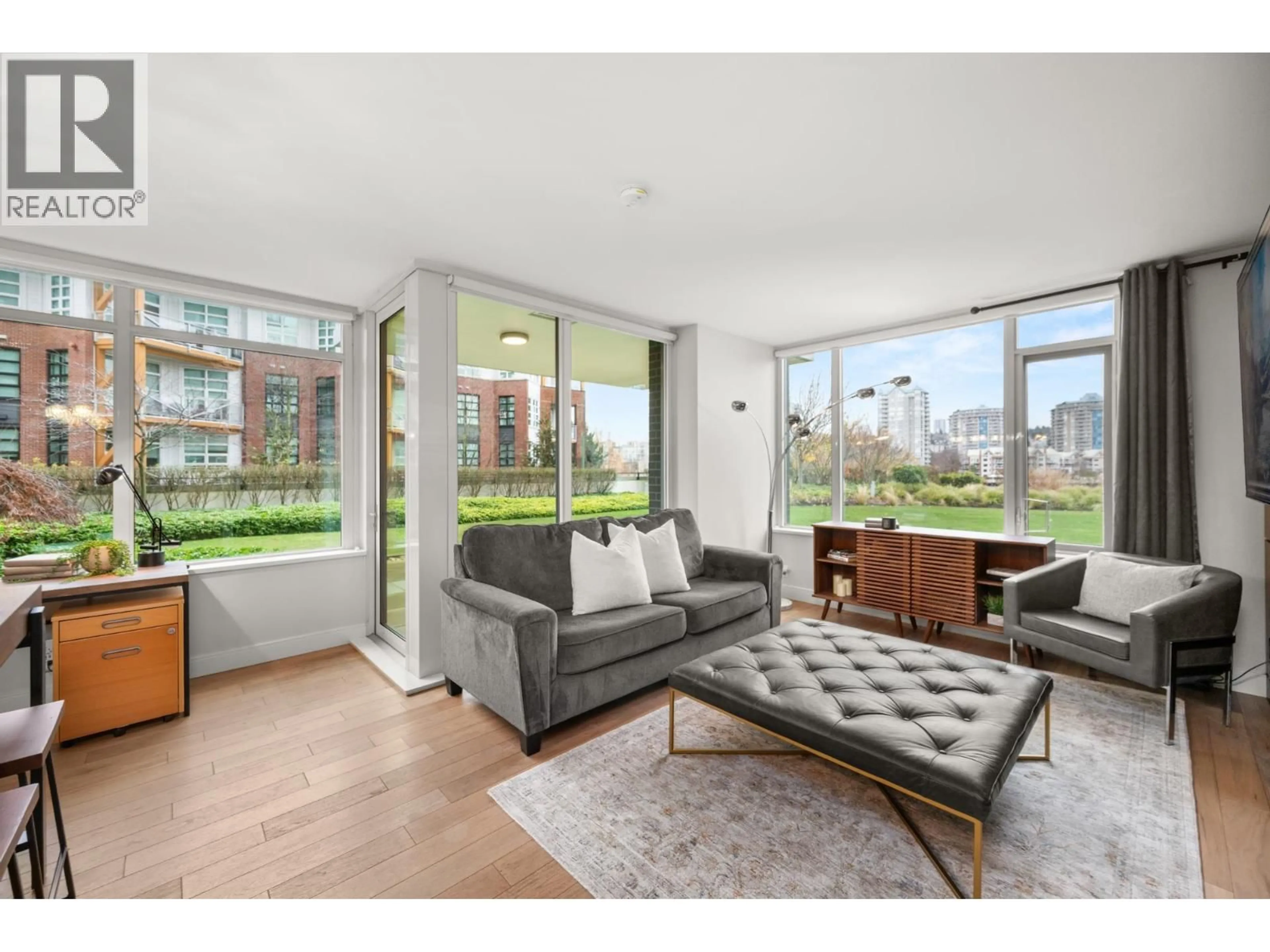204 - 210 SALTER STREET, New Westminster, British Columbia V3M0J9
Contact us about this property
Highlights
Estimated valueThis is the price Wahi expects this property to sell for.
The calculation is powered by our Instant Home Value Estimate, which uses current market and property price trends to estimate your home’s value with a 90% accuracy rate.Not available
Price/Sqft$664/sqft
Monthly cost
Open Calculator
Description
Opportunity to own Luxury WATERFRONT living at The Peninsula! Exquisite Aragon-built 2 BDRM, 2 BTHRM condo offering over 1200 SQFT of sophisticated space, floor-to-ceiling windows & geothermal heating/cooling. STUNNING gourmet kitchen with Gaggenau appliances, built-in fridge, gas stove, built-in oven, oversized sink quartz counters & custom pantries. Beautiful engineered HW floors & high-end finishes flow throughout. Incredible oversized patio with Fraser River VIEW, great for entertaining! Top-tier amenities including gym, steam room, hot tub, residents´ lounge w/chef´s kitchen, theatre room, guest suite & concierge. Steps to trails, parks, schools, Queensborough Landing, Costco & transit. 2 Pets OK! BONUS 2 Secure U/G Parking! Waterfront elegance & lifestyle await-hurry this will not last! (id:39198)
Property Details
Interior
Features
Exterior
Parking
Garage spaces -
Garage type -
Total parking spaces 2
Condo Details
Amenities
Exercise Centre, Recreation Centre, Guest Suite, Laundry - In Suite
Inclusions
Property History
 40
40




