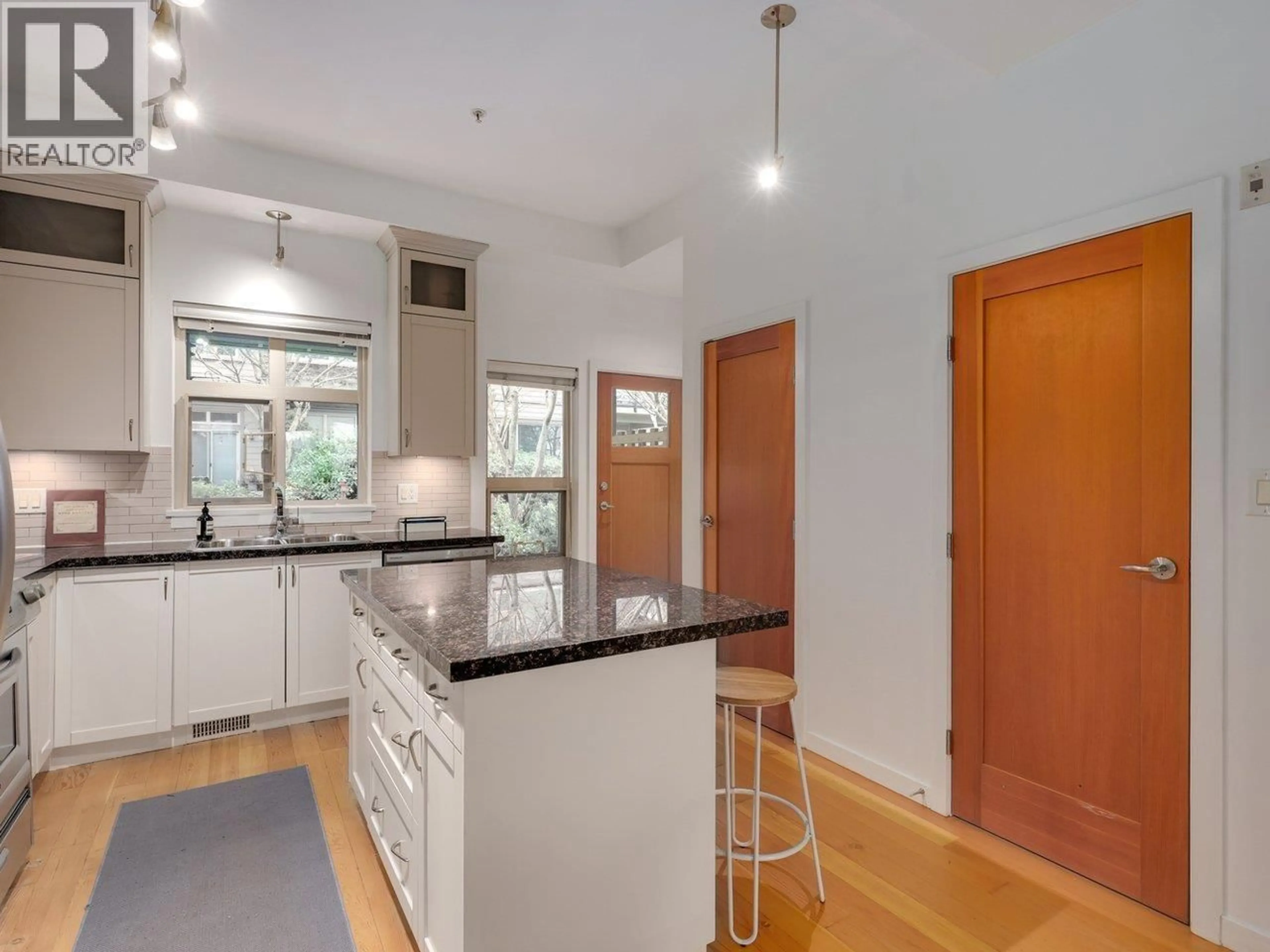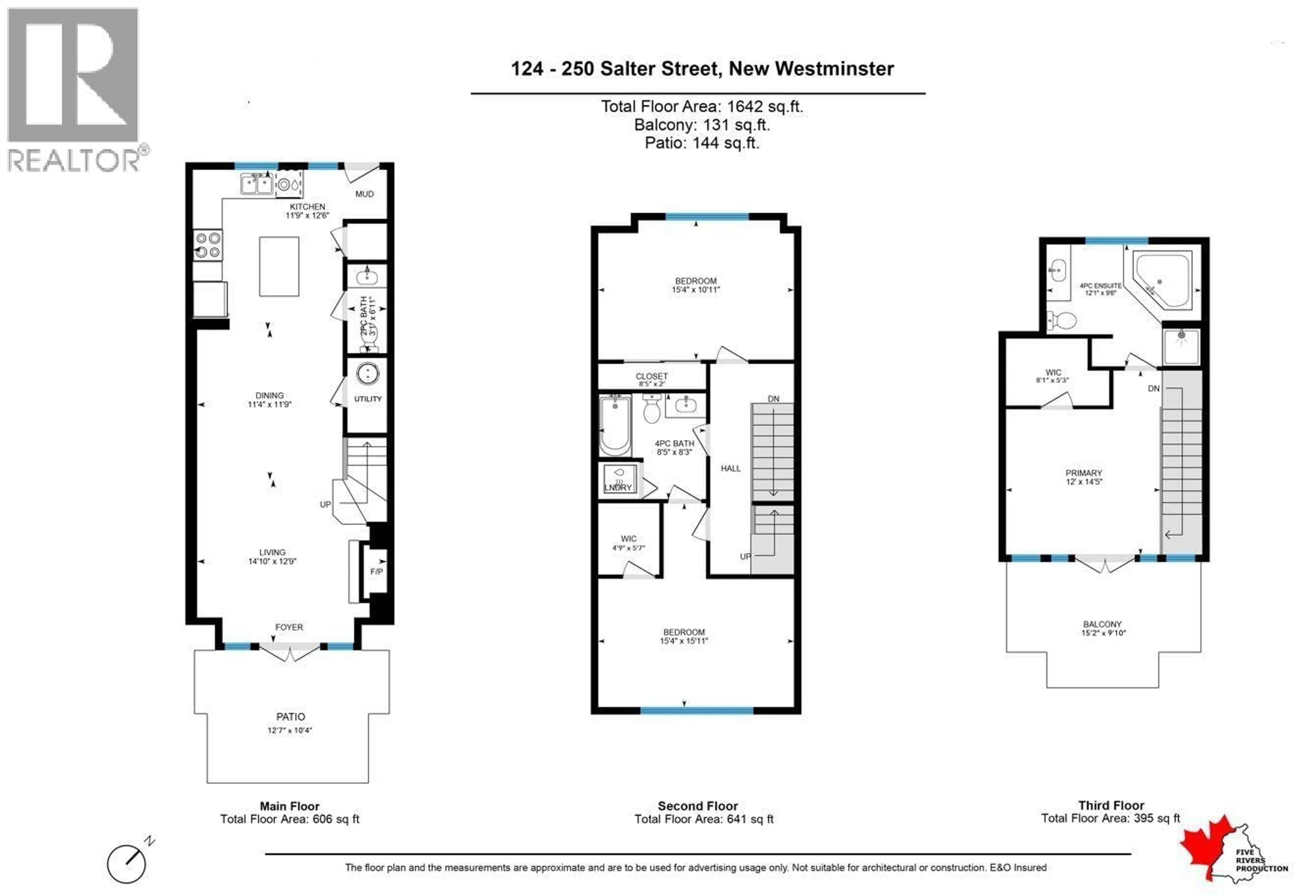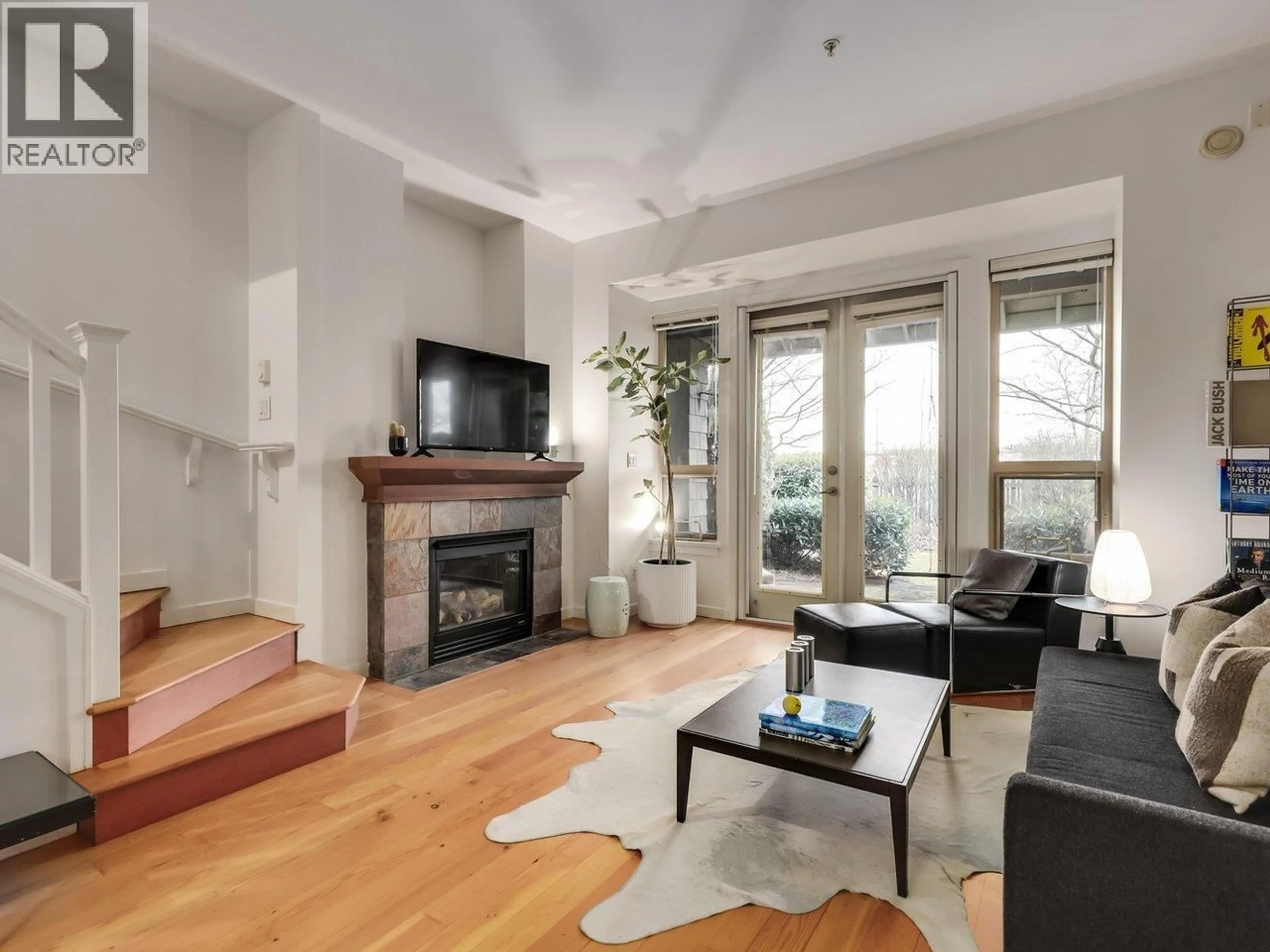124 - 250 SALTER STREET, New Westminster, British Columbia V3M0B7
Contact us about this property
Highlights
Estimated valueThis is the price Wahi expects this property to sell for.
The calculation is powered by our Instant Home Value Estimate, which uses current market and property price trends to estimate your home’s value with a 90% accuracy rate.Not available
Price/Sqft$541/sqft
Monthly cost
Open Calculator
Description
Enjoy peaceful waterfront living at Paddler´s Landing by award-winning Aragon. This 3-bed, 3-bath townhome offers water views from every level. Updated with refinished hardwood floors, new carpet, newly painted cabinets and fresh paint throughout. Features include overheight ceilings, a brick feature wall, chef´s kitchen with granite island, S/S appliances, and gas stove. King-sized bedrooms, covered balcony off the primary, and a large waterfront yard steps to the Queensborough Perimeter Trail. Just a 5-min walk to the Q-to-Q Ferry to Downtown New West & the Quay. 2 parking & storage included. OPEN HOUSE: Saturday, February 7th 2-4PM. (id:39198)
Property Details
Interior
Features
Exterior
Parking
Garage spaces -
Garage type -
Total parking spaces 2
Condo Details
Amenities
Laundry - In Suite
Inclusions
Property History
 39
39





