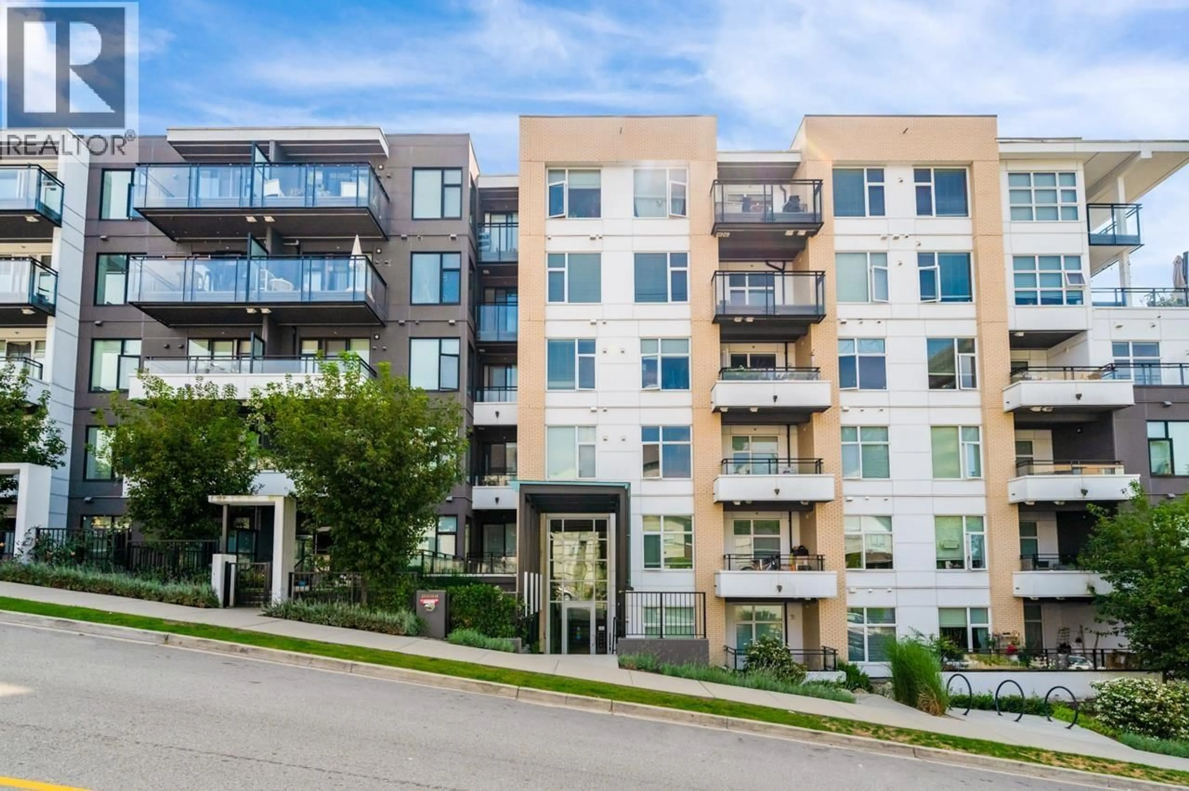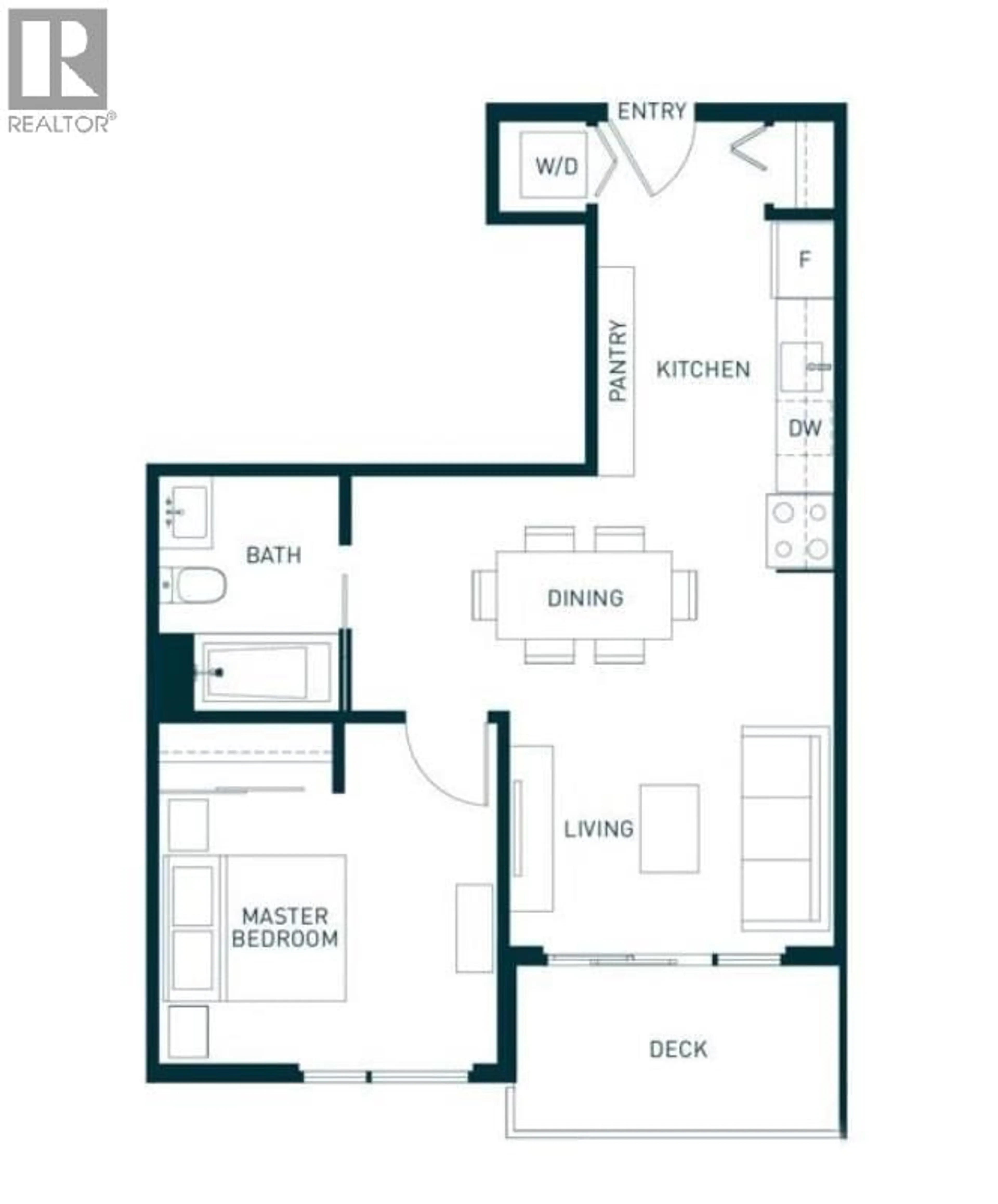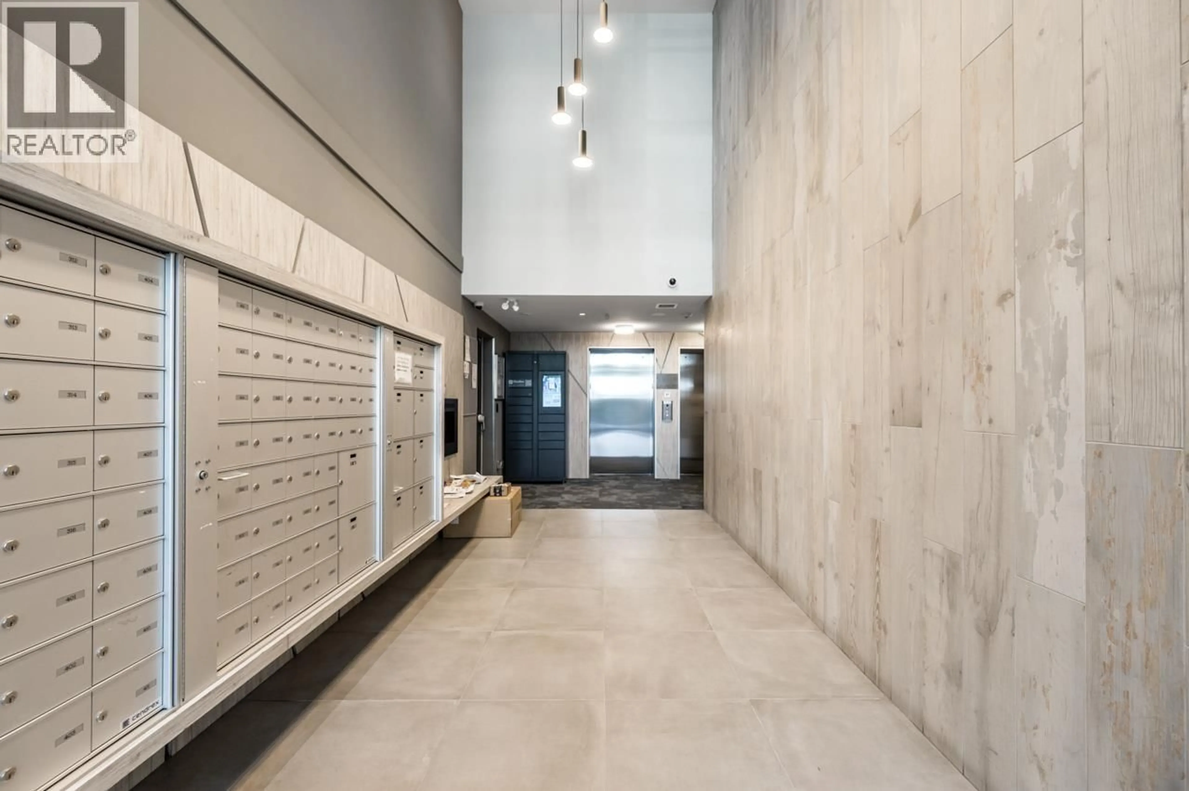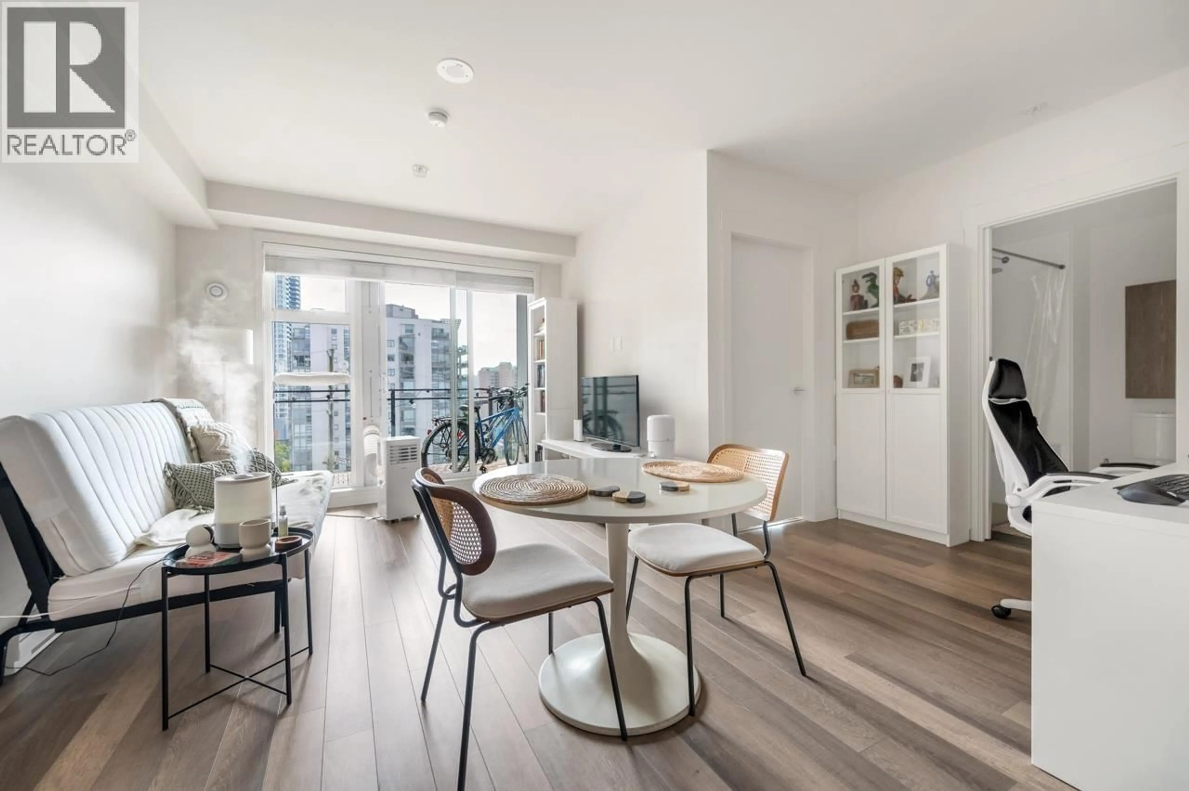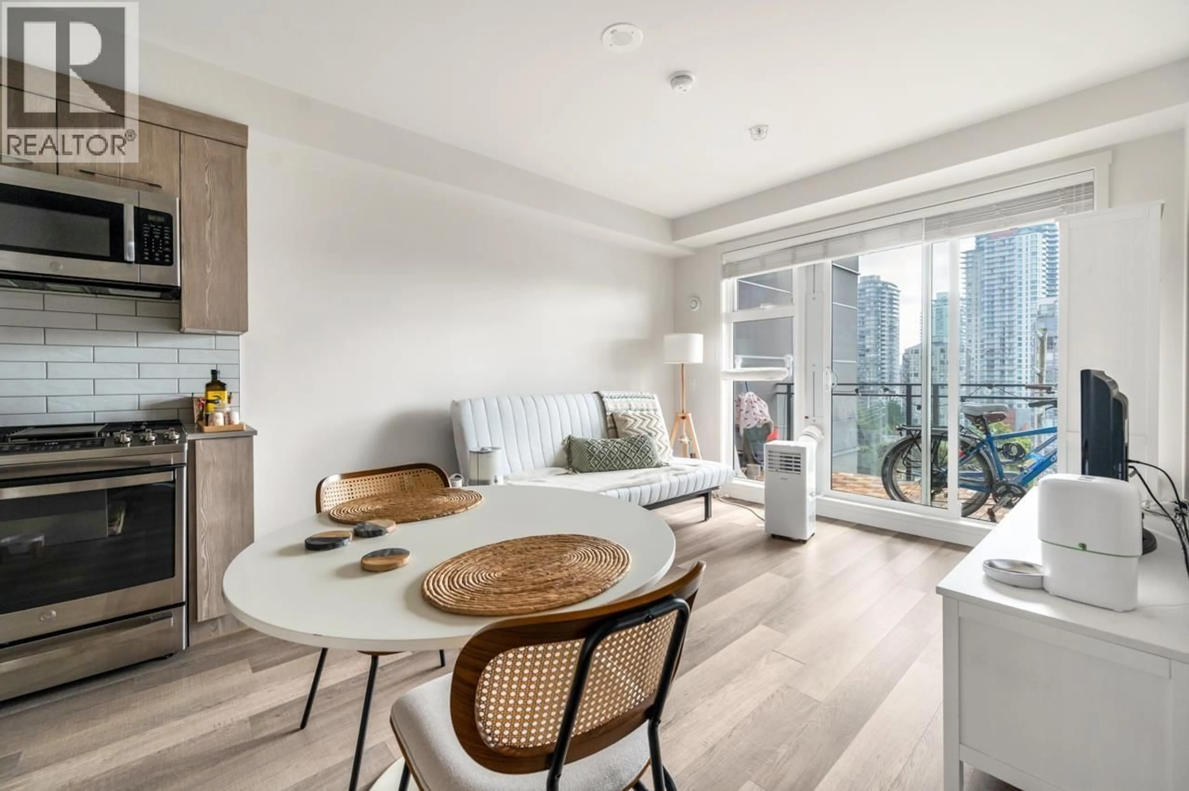507 - 1012 AUCKLAND STREET, New Westminster, British Columbia V3M0M3
Contact us about this property
Highlights
Estimated valueThis is the price Wahi expects this property to sell for.
The calculation is powered by our Instant Home Value Estimate, which uses current market and property price trends to estimate your home’s value with a 90% accuracy rate.Not available
Price/Sqft$846/sqft
Monthly cost
Open Calculator
Description
Welcome to Capitol, Modern Sub-Penthouse Living in the Heart of Downtown New Westminster! This sleek and stylish south east 1 bed unit offers the ultimate mix of comfort and convenience. Featuring soaring ceilings, an open-concept floor plan. The contemporary kitchen showcases full-size stainless steel appliances, elegant stone countertops, and a classic subway tile backsplash. The Bathroom is tastefully finished with porcelain tile and coordinated cabinetry for a clean, modern look. Walking distance to the SkyTrain, Quayside Boardwalk, Pier Park, Douglas College, grocery stores. 1Parking&Locker. Exceptional building amenities: fully equipped fitness centre, games room, lounge, children's play area, workshop, and a spacious rooftop terrace with cozy gas fire tables. Motivated seller. (id:39198)
Property Details
Interior
Features
Exterior
Parking
Garage spaces -
Garage type -
Total parking spaces 1
Condo Details
Amenities
Exercise Centre, Laundry - In Suite
Inclusions
Property History
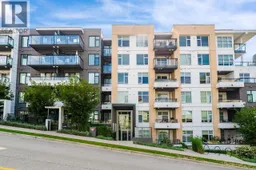 22
22
