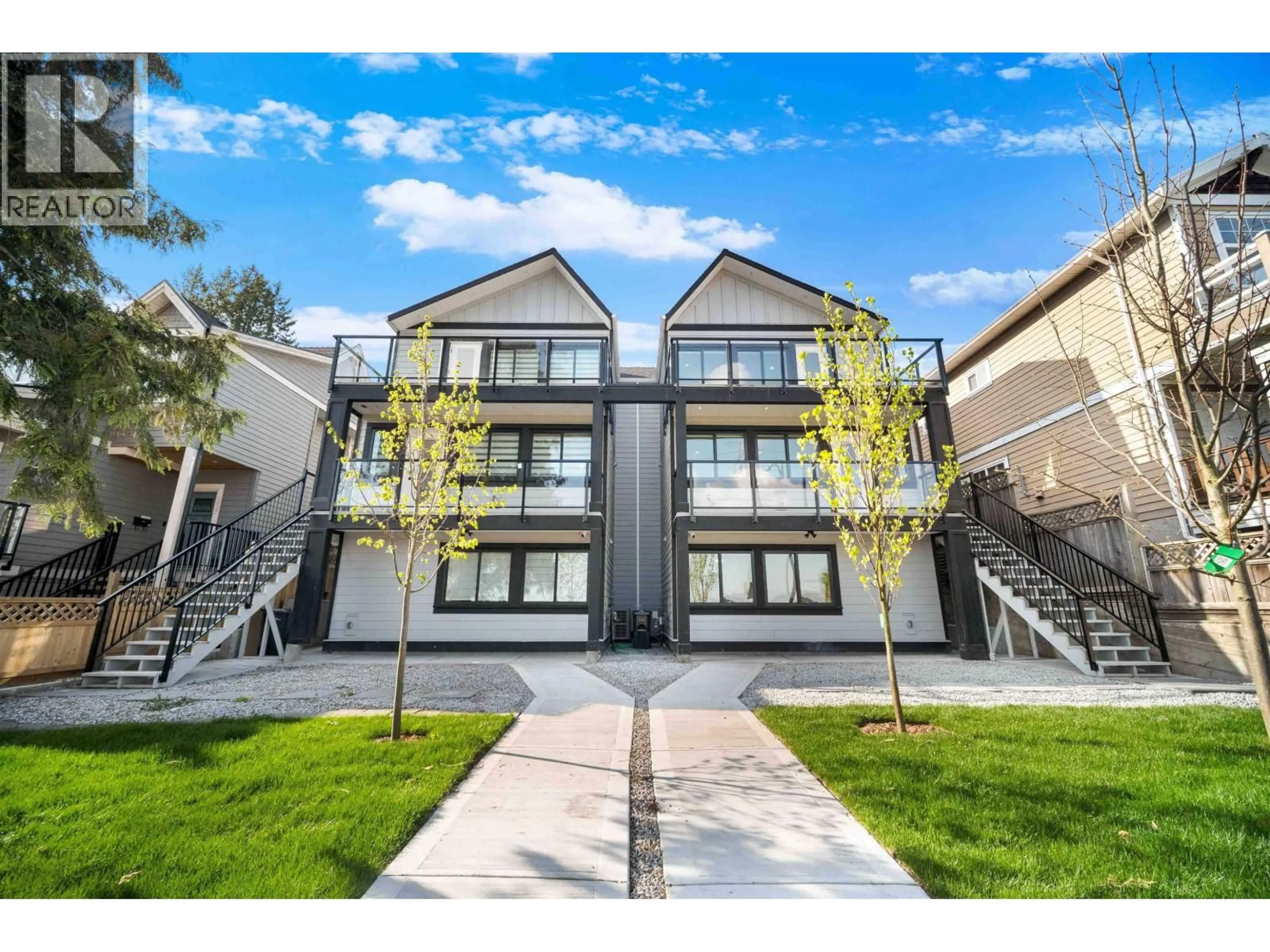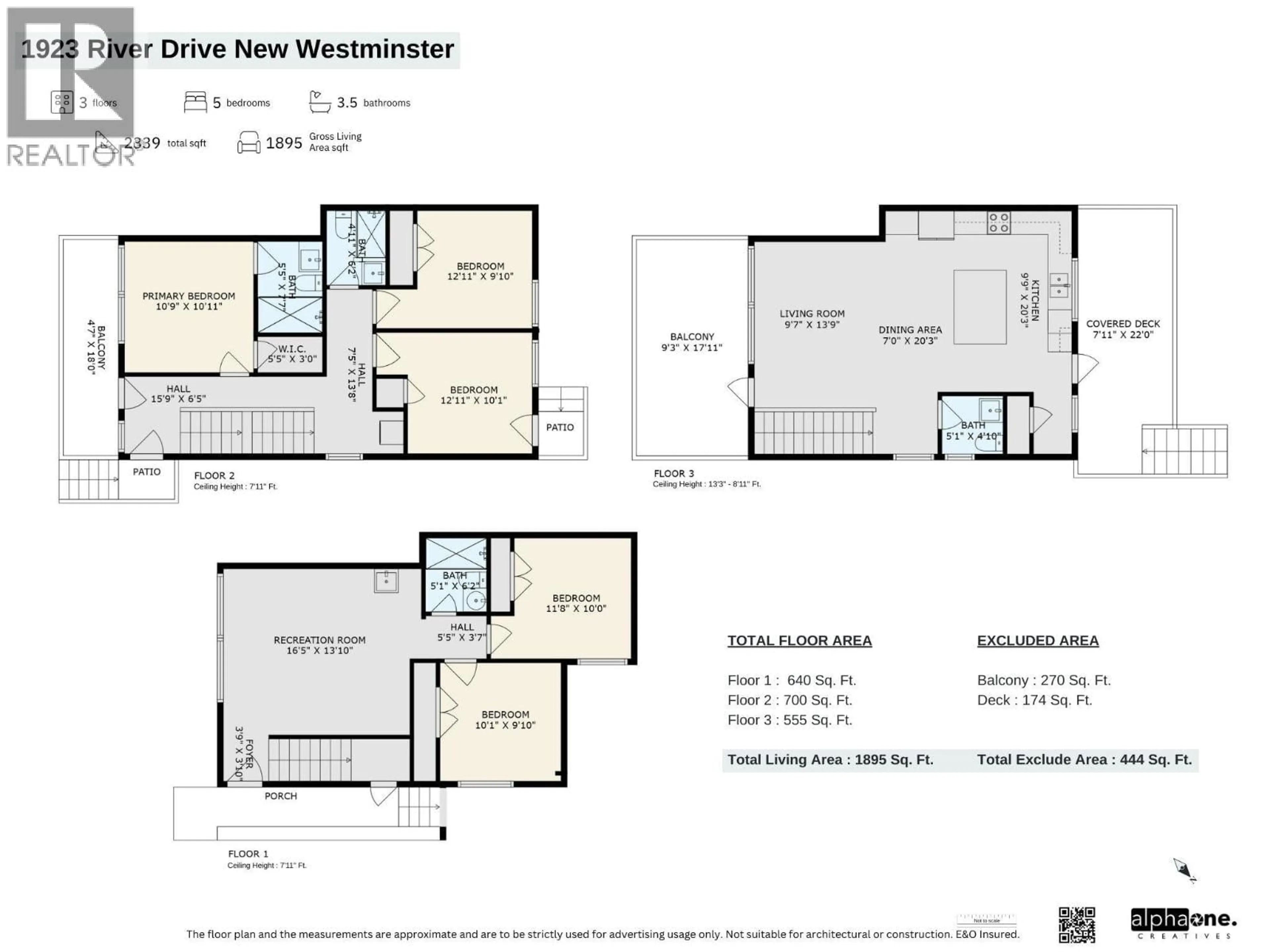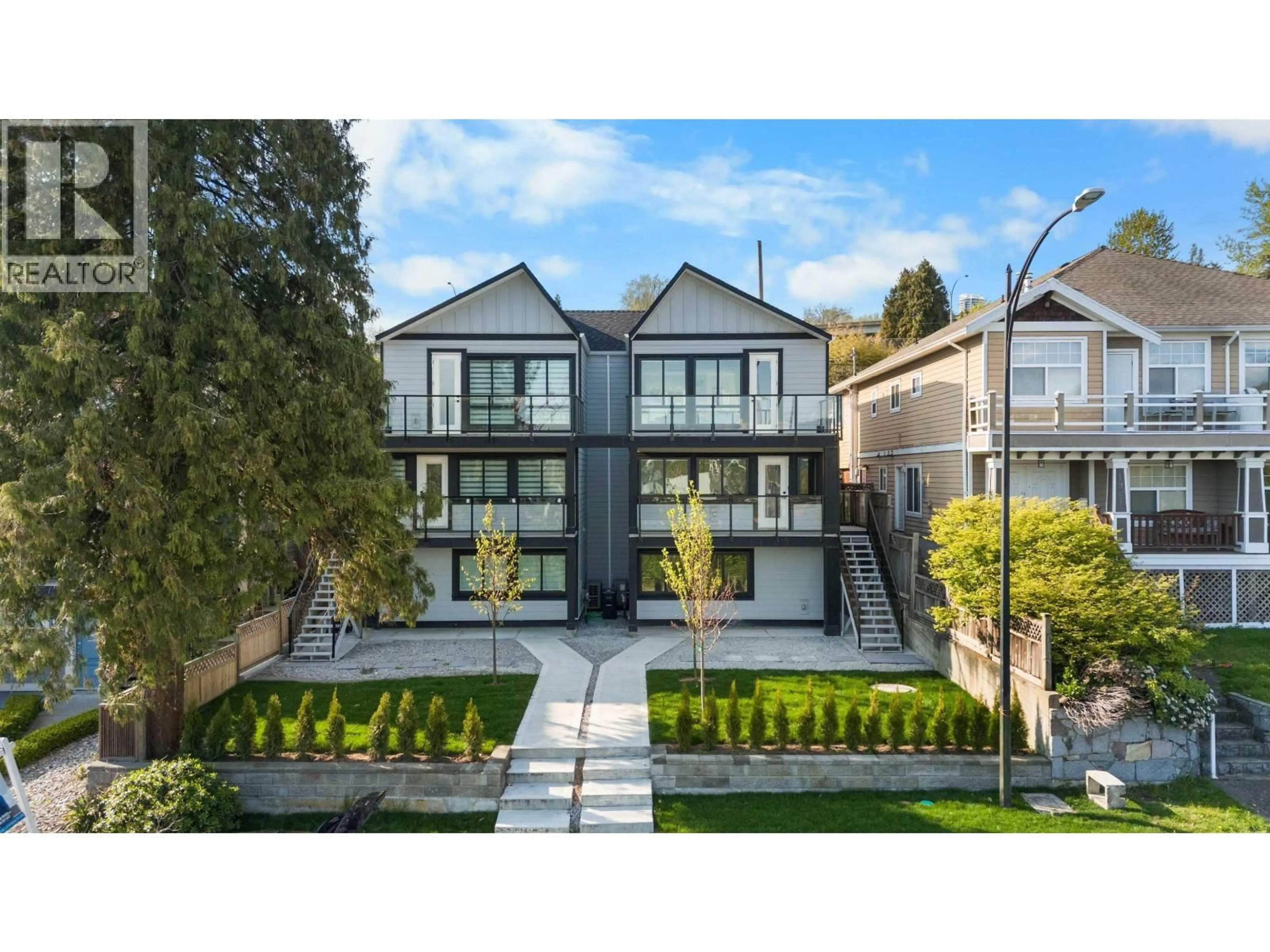1 - 1923 RIVER DRIVE, New Westminster, British Columbia V3M2B1
Contact us about this property
Highlights
Estimated valueThis is the price Wahi expects this property to sell for.
The calculation is powered by our Instant Home Value Estimate, which uses current market and property price trends to estimate your home’s value with a 90% accuracy rate.Not available
Price/Sqft$738/sqft
Monthly cost
Open Calculator
Description
Welcome to newly built # 1 1923 River Drive A Beautifully Designed Duplex Residence. This family home offers three-levels of spacious living/enjoying with stunning Fraser River views and high-end finishings throughout. This well-crafted residence features high ceilings, and an open-concept living and dining area that flows to a front patio perfect for enjoying the scenery. Offers ideal space for entertaining. The main floor has 3 generous sized bedrooms with two full baths and the ground level contains a potential 2 bedroom suite. This home has it all and an incredible price point. Call today for a private viewing. (id:39198)
Property Details
Interior
Features
Exterior
Parking
Garage spaces -
Garage type -
Total parking spaces 3
Property History
 21
21




