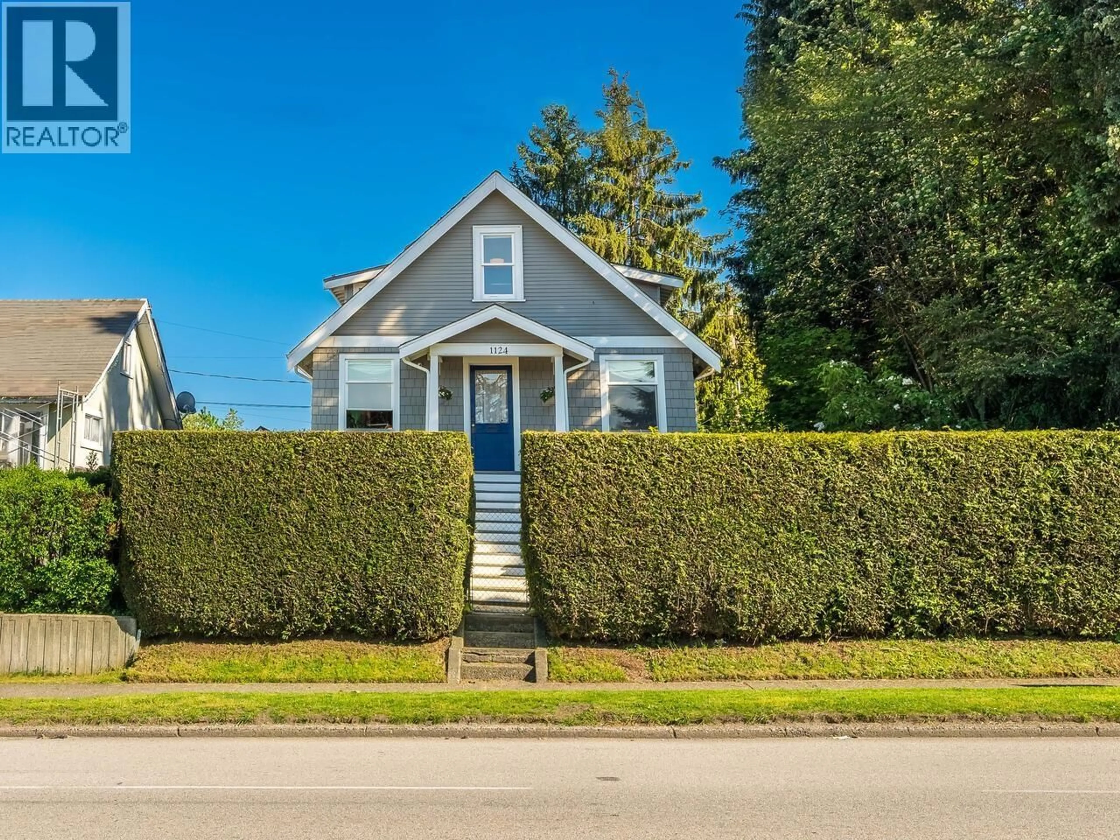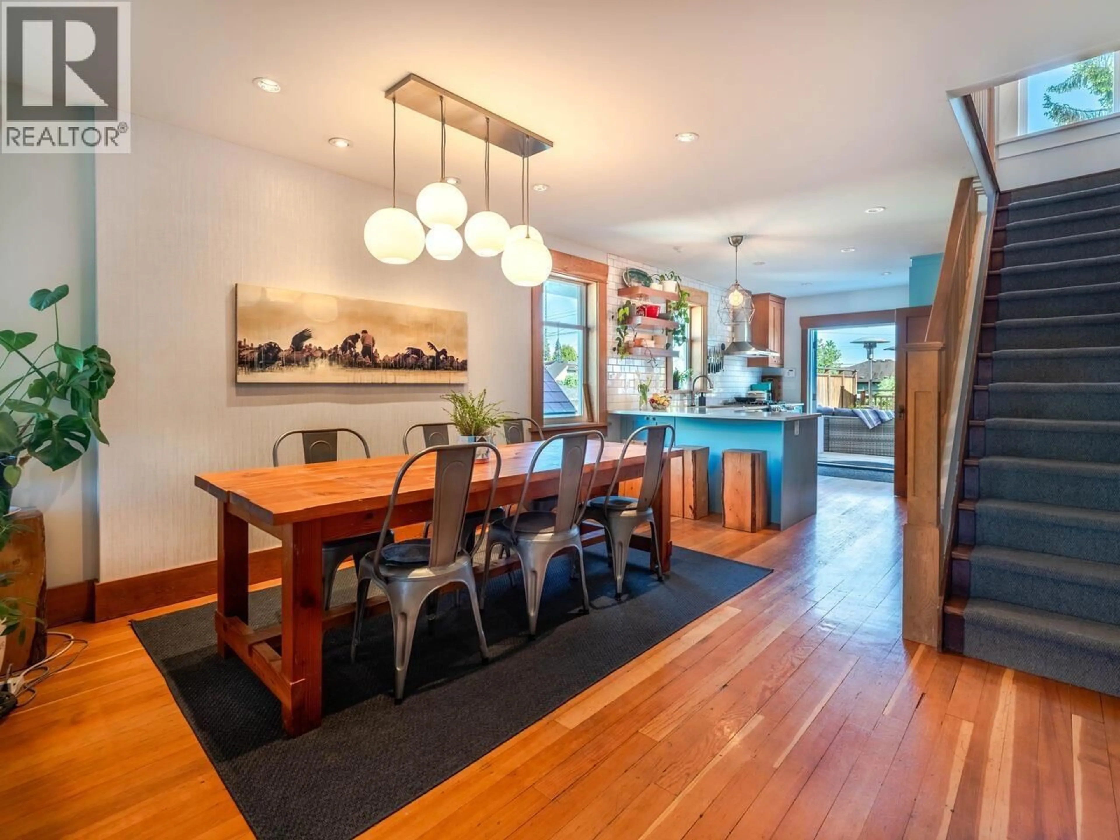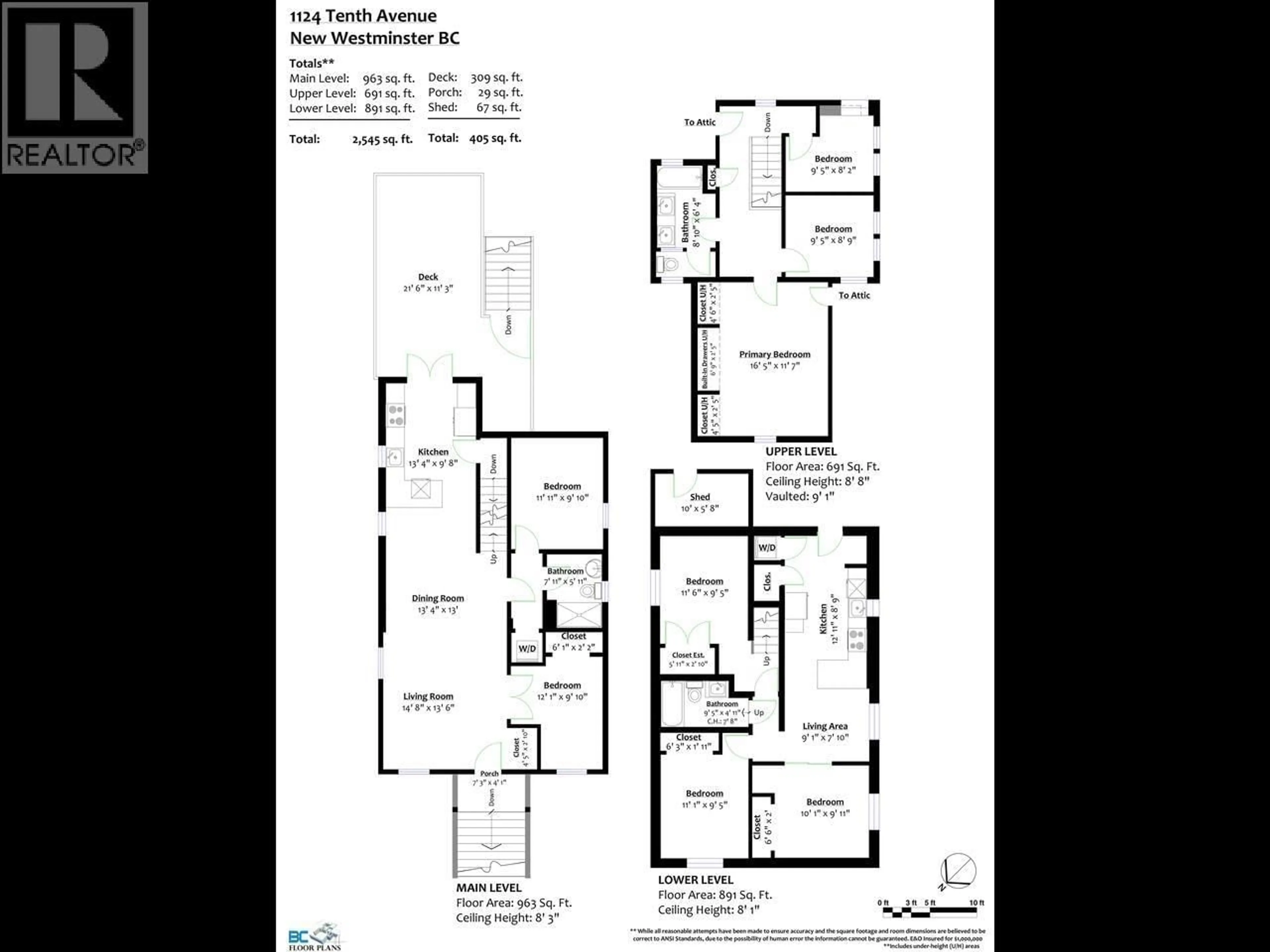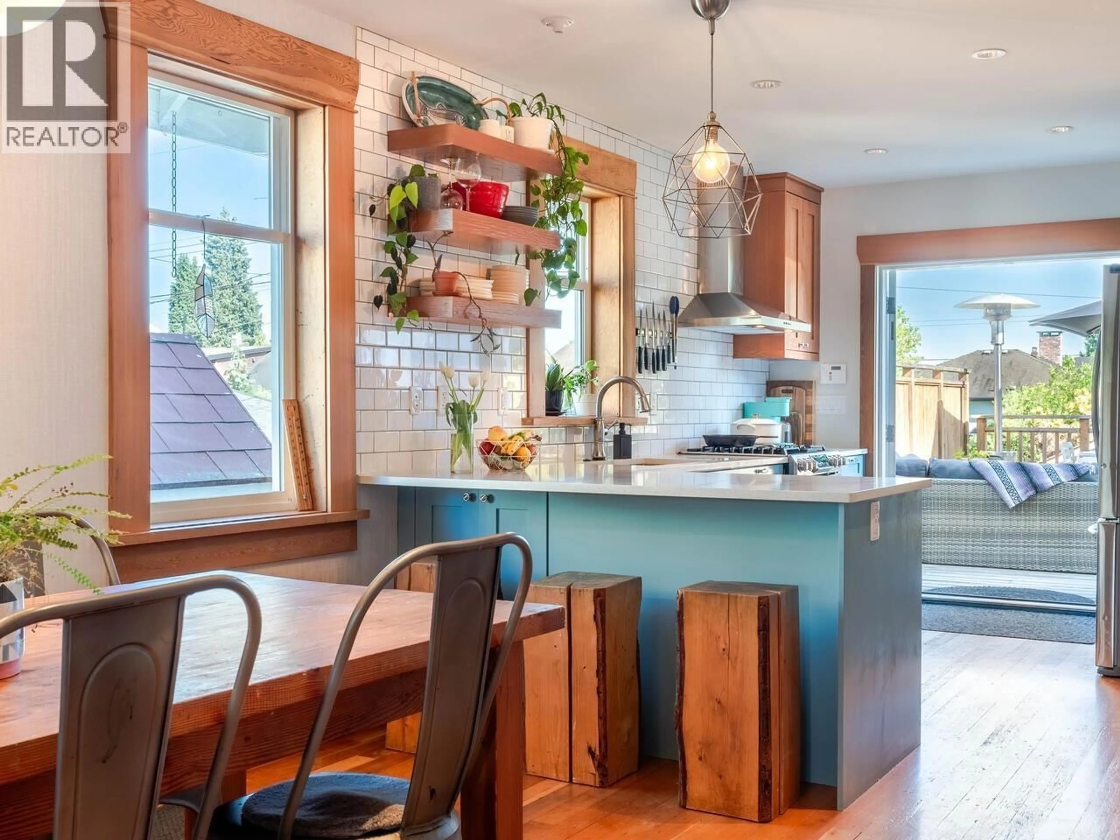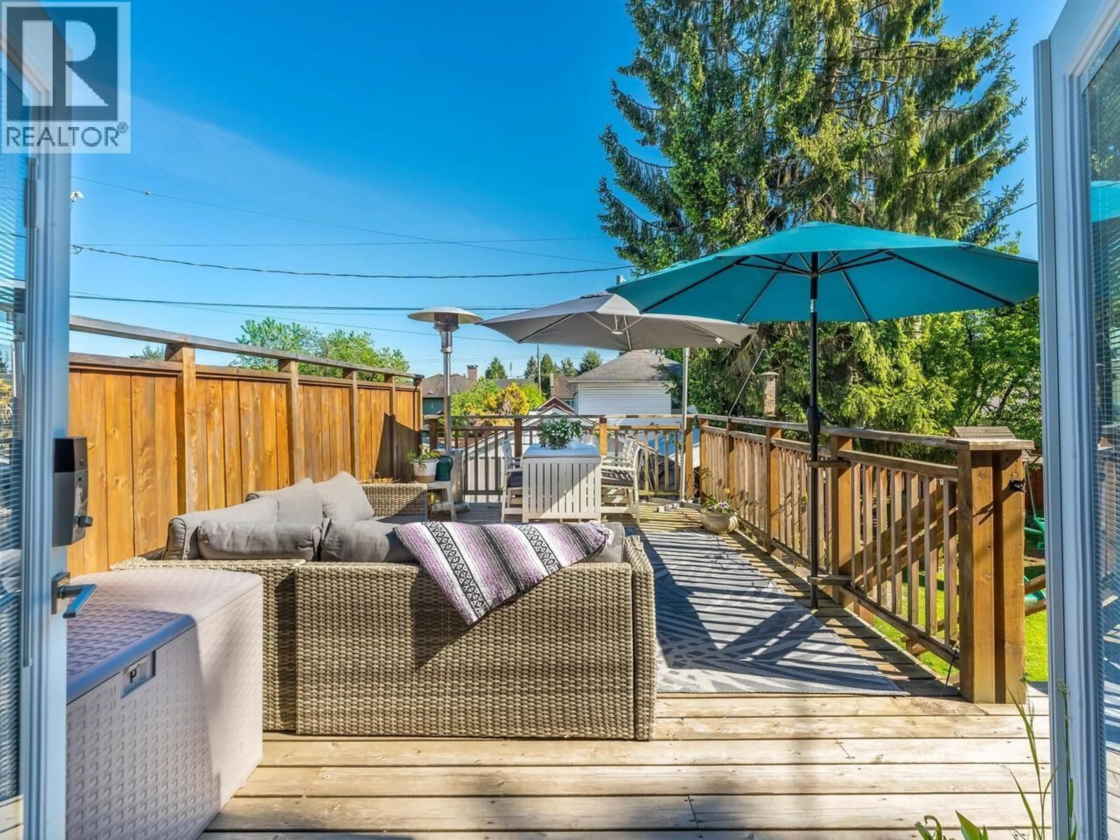1124 TENTH AVENUE, New Westminster, British Columbia V3M3H7
Contact us about this property
Highlights
Estimated valueThis is the price Wahi expects this property to sell for.
The calculation is powered by our Instant Home Value Estimate, which uses current market and property price trends to estimate your home’s value with a 90% accuracy rate.Not available
Price/Sqft$701/sqft
Monthly cost
Open Calculator
Description
Victorian Charm preserved with modern flair and all permits! This 8 bedroom 3 full bath Moody Park home has been lovingly restored retaining classic 1926 lines while creating beautiful modern spaces to suit your multi-generational family. Full height basement (revenue, nanny or granny) gorgeous fenced yard, open plan main floor with 2 beds and full bath, and gorgeous upper floor with 3 beds and full bath, there is nothing else that compares. Enjoy entertaining on your back deck, creating in your workshop and finally having a place to store all your gardening goodies in the new shed. So many options await and all the heavy lifting has been professionally done. This is the ONE ! Call your agent today ! (id:39198)
Property Details
Interior
Features
Exterior
Parking
Garage spaces -
Garage type -
Total parking spaces 2
Property History
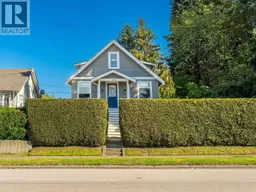 26
26
