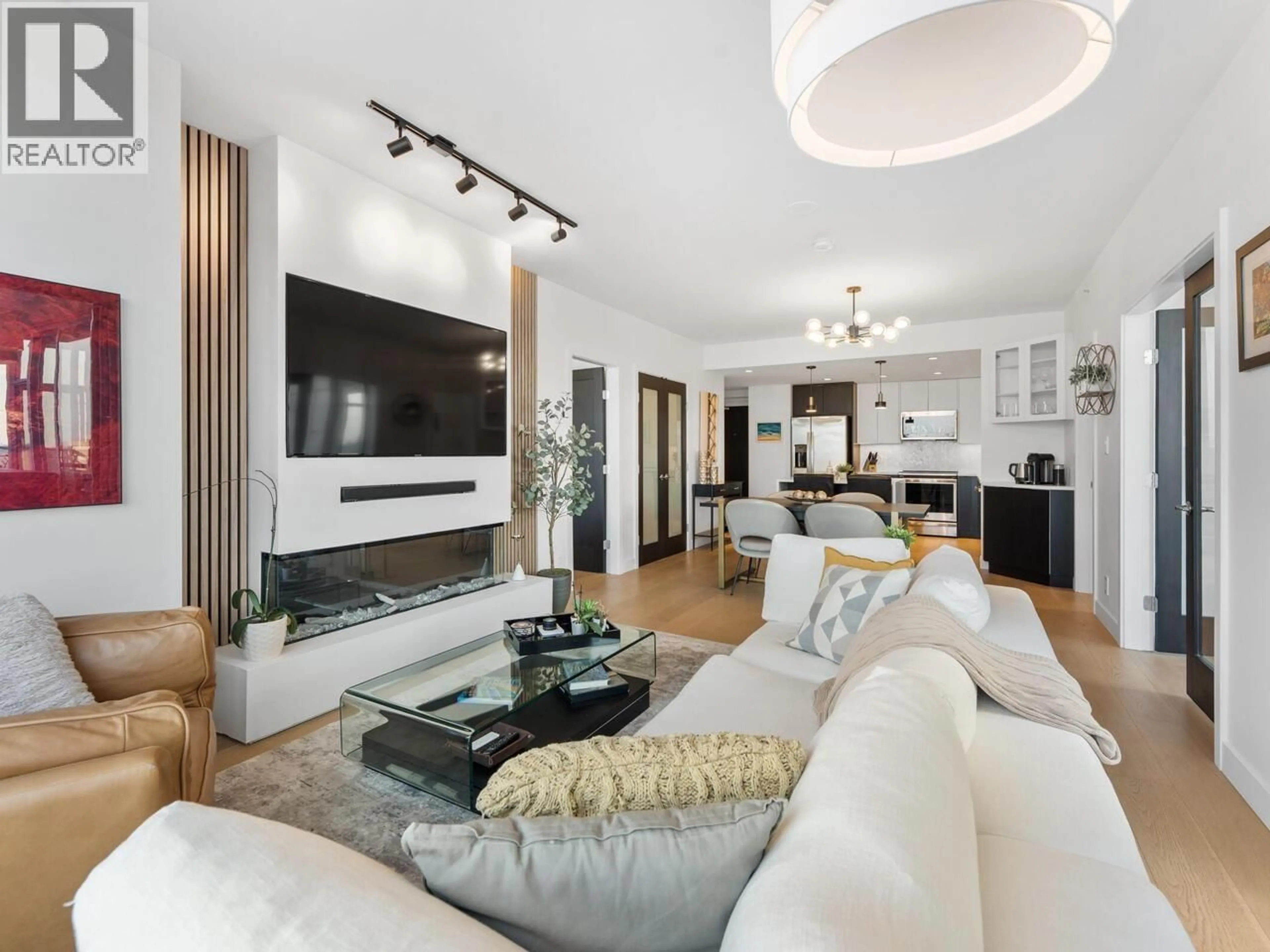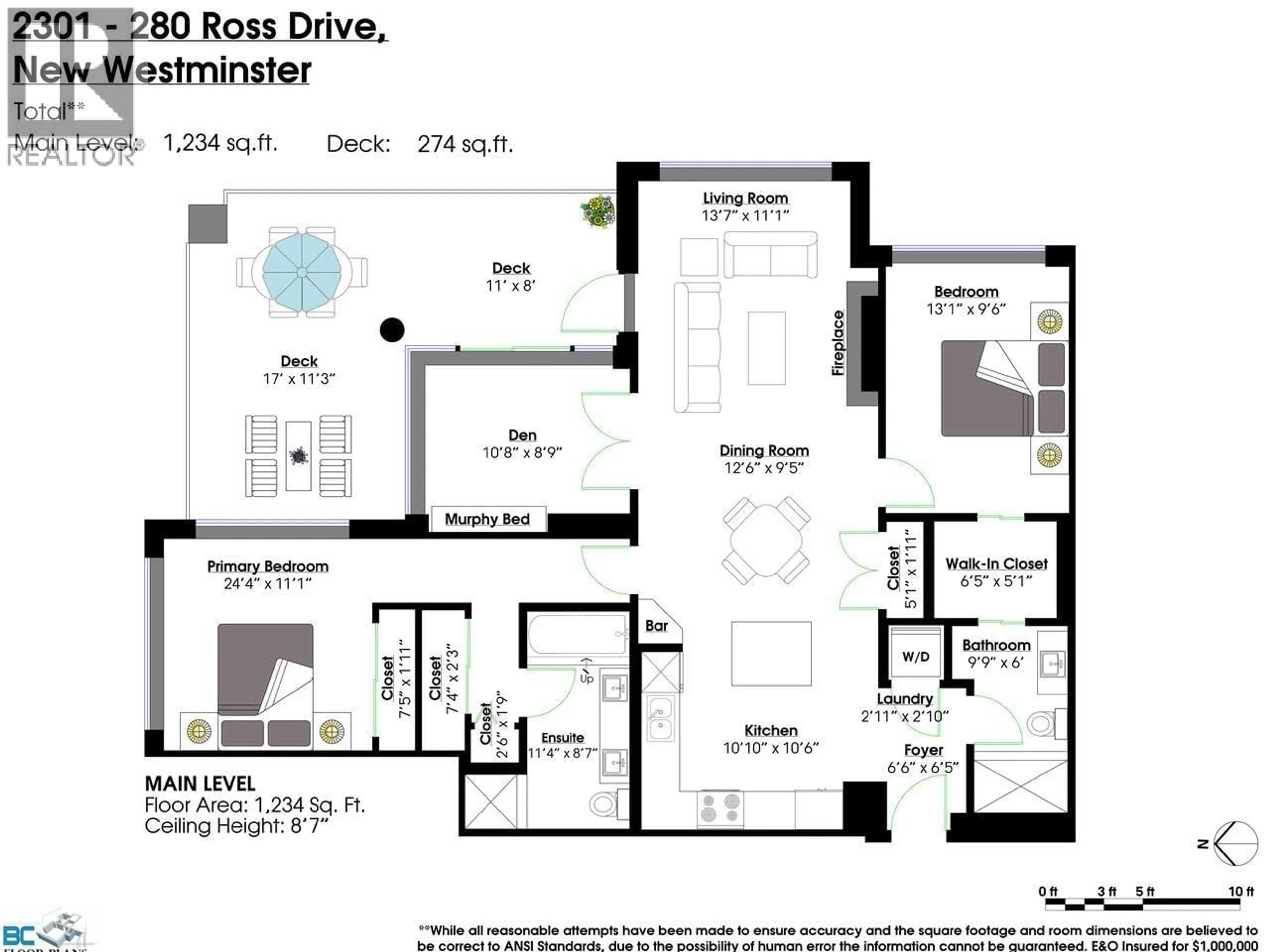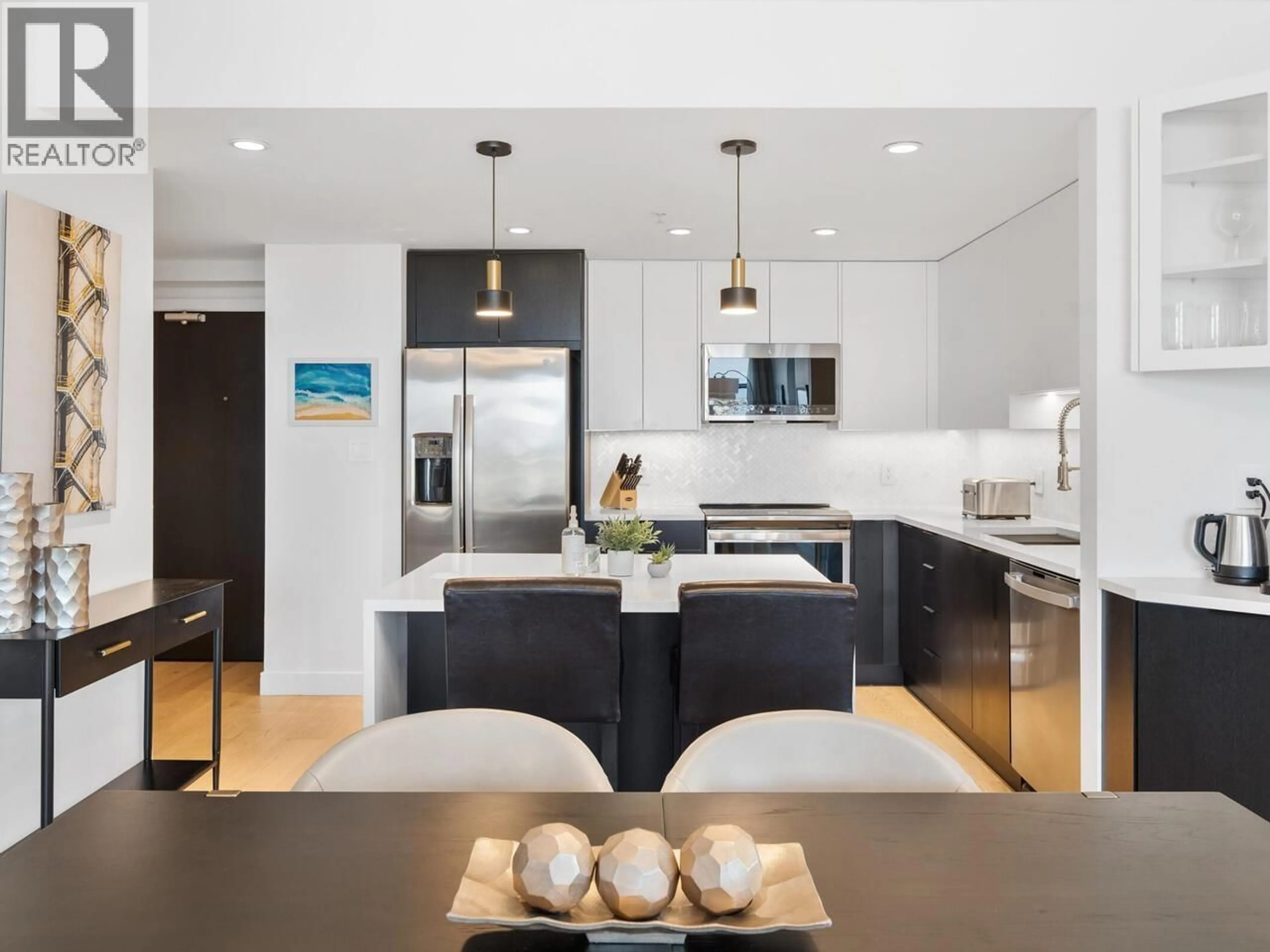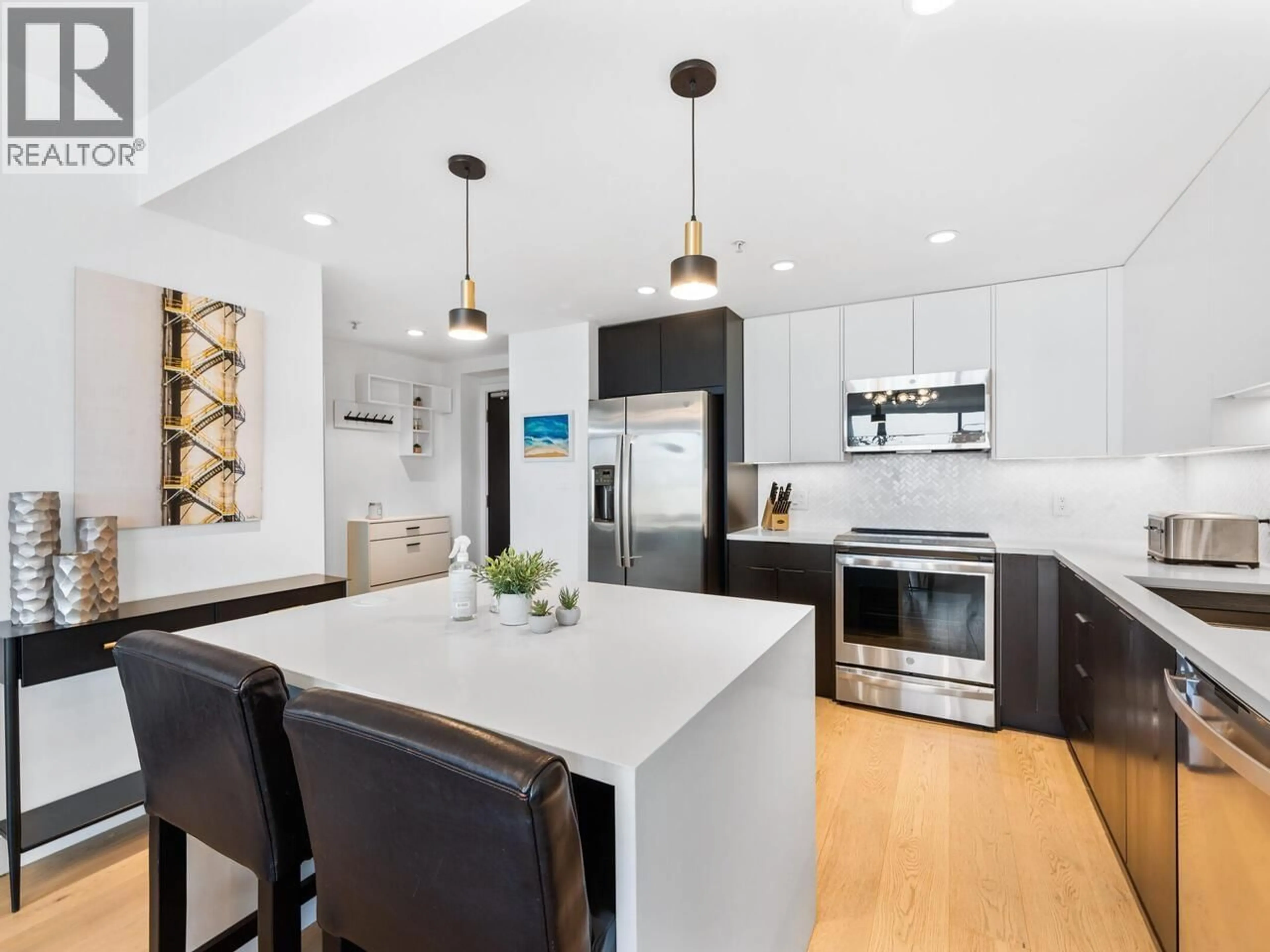2301 - 280 ROSS DRIVE, New Westminster, British Columbia V3L0C2
Contact us about this property
Highlights
Estimated valueThis is the price Wahi expects this property to sell for.
The calculation is powered by our Instant Home Value Estimate, which uses current market and property price trends to estimate your home’s value with a 90% accuracy rate.Not available
Price/Sqft$808/sqft
Monthly cost
Open Calculator
Description
Sub-Penthouse with one of New Westminster´s most spectacular views. From your expansive northeast-facing balcony, enjoy an unencumbered mountain panorama from Mount Baker to Horseshoe Bay, with expansive, green space below and sunrises over the Fraser River that fade into brilliant sunsets across the city. A $250,000 renovation has transformed this home into a calm, modern retreat with marble-clad bathrooms, heated floors, a Jacuzzi tub, built-in fireplace, integrated sound system, and a custom espresso bar for easy mornings. The primary suite features dual custom closets and a serene ensuite, while a versatile den with Murphy bed offers space for guests or a home office. Steps from Queen´s Park, Glenbrook Ravine, and the state-of-the-art t?m?sew?tx? Aquatic and Community Centre, this home blends natural beauty and city living in one of New Westminster´s most desirable locations. Did you know that New Westminster was recently ranked the 5th most liveable city in Canada? (id:39198)
Property Details
Interior
Features
Exterior
Parking
Garage spaces -
Garage type -
Total parking spaces 2
Condo Details
Amenities
Exercise Centre, Recreation Centre, Guest Suite, Laundry - In Suite
Inclusions
Property History
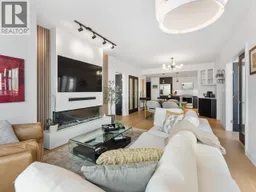 36
36
