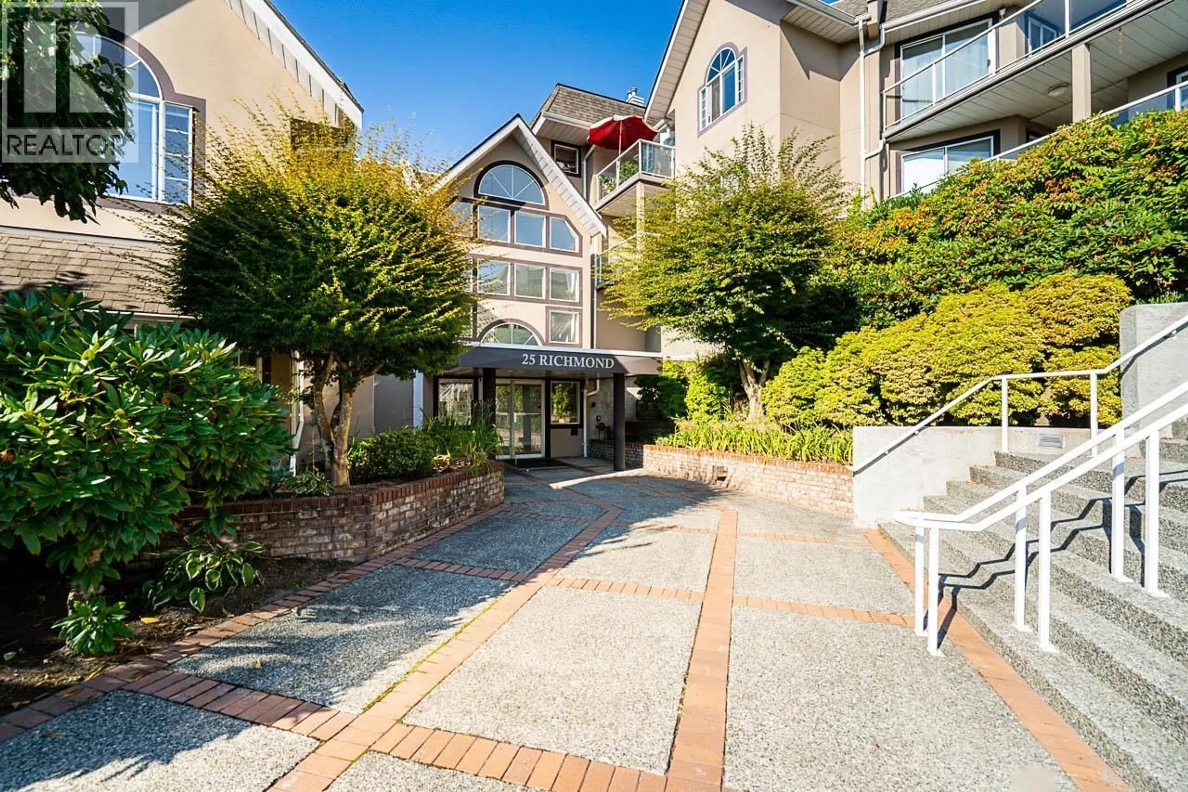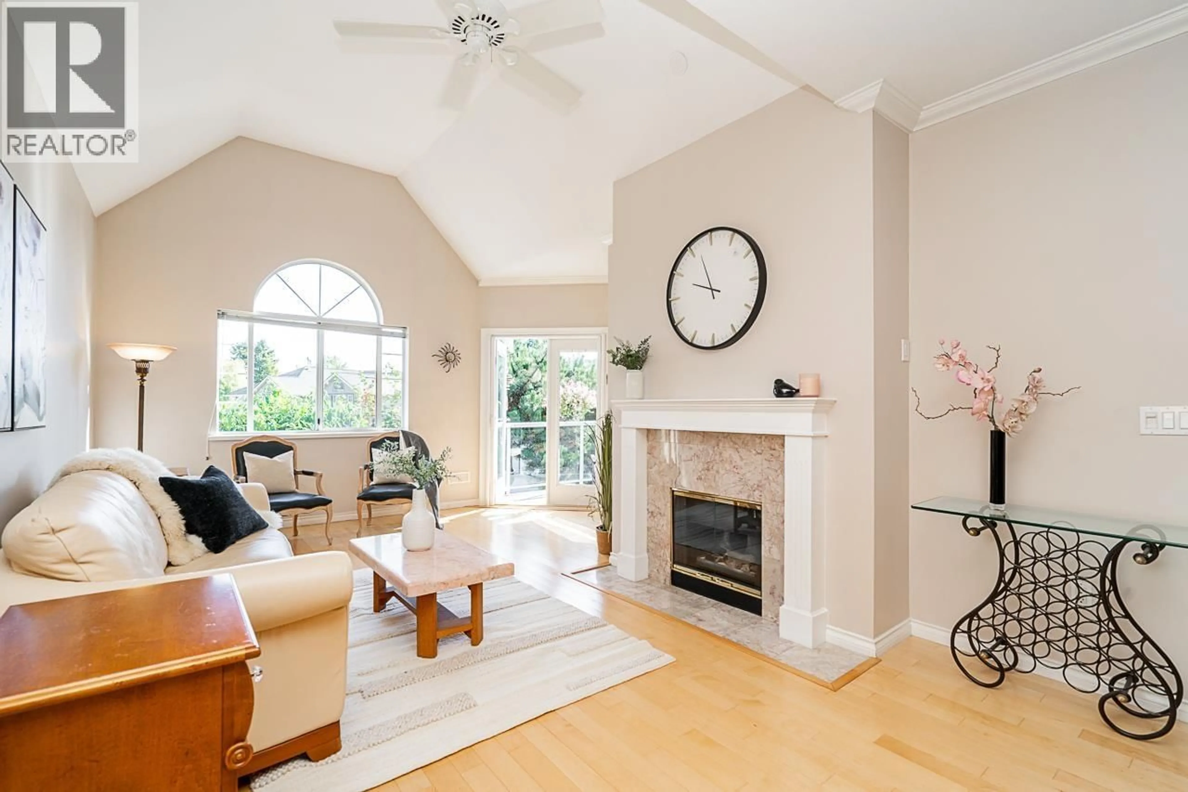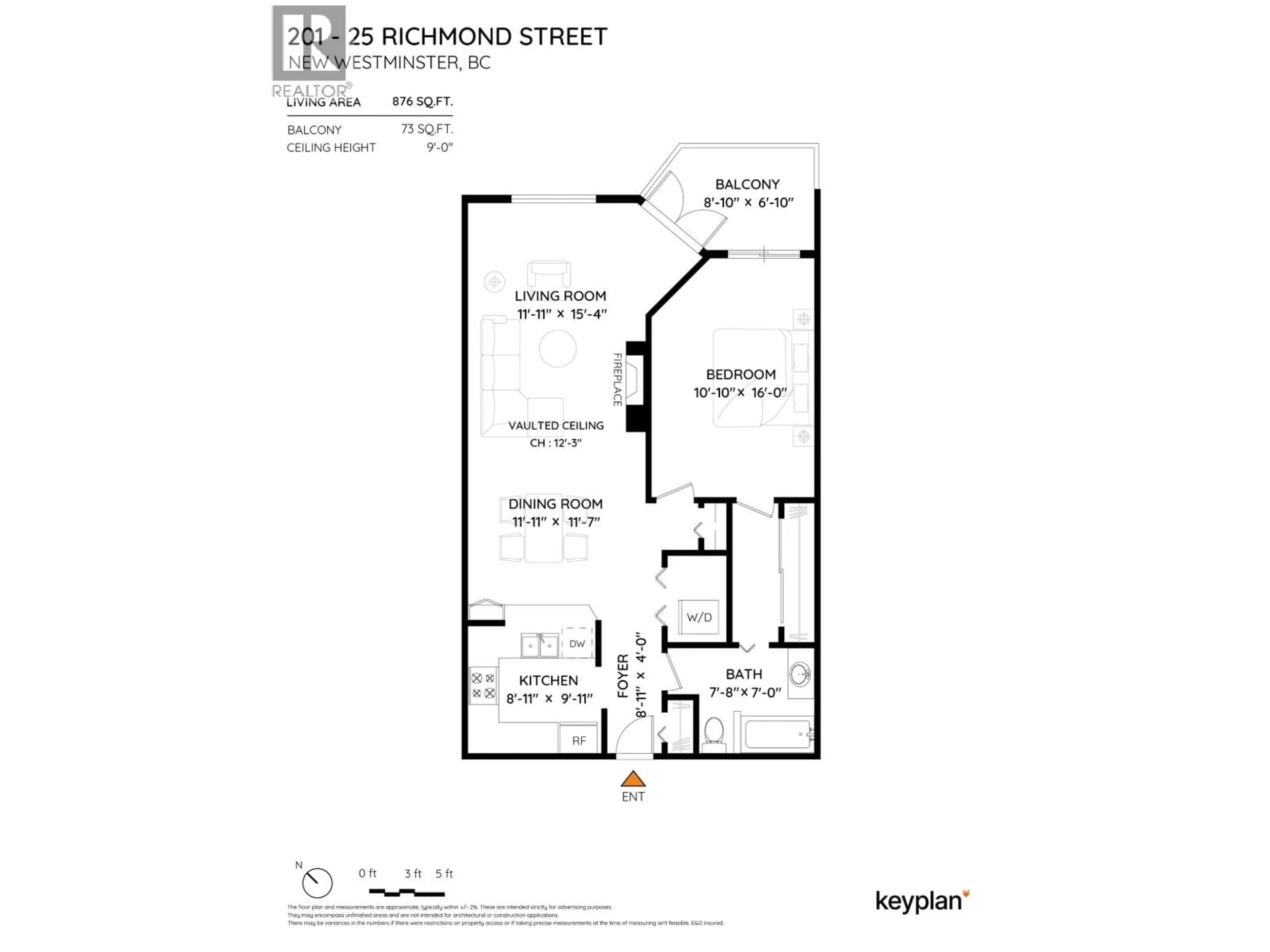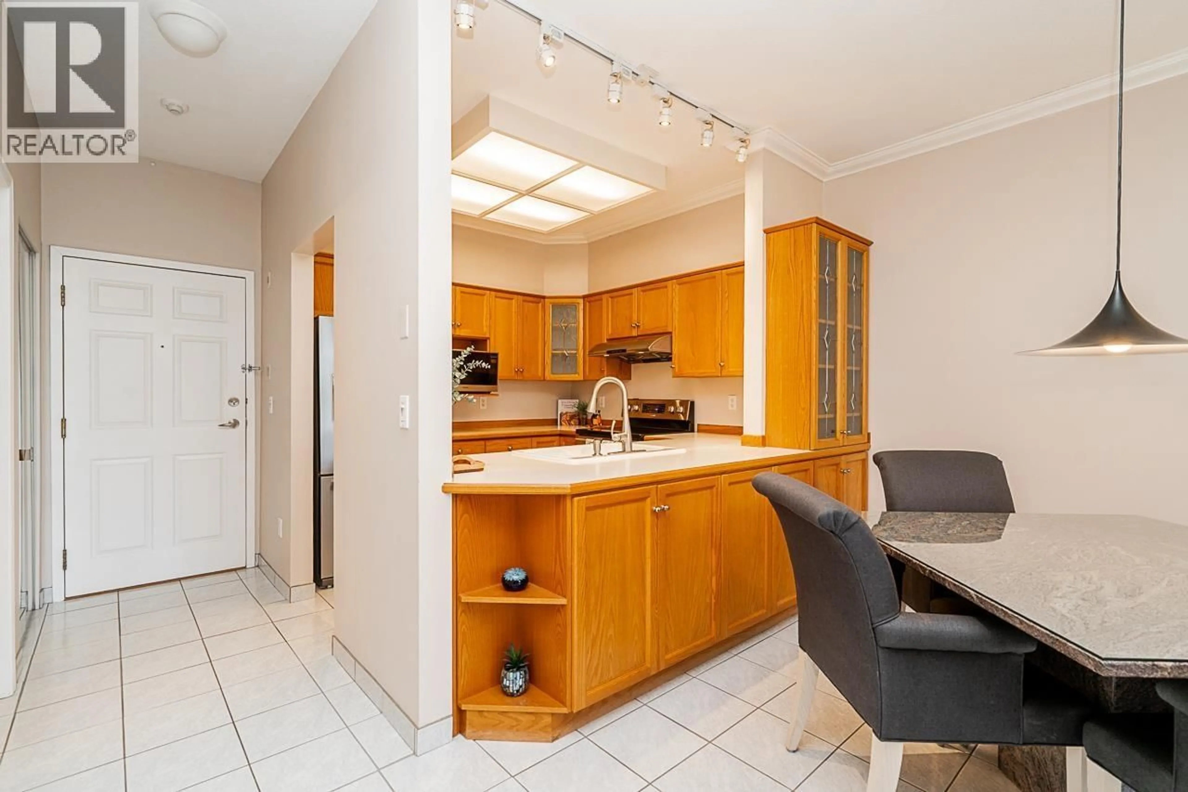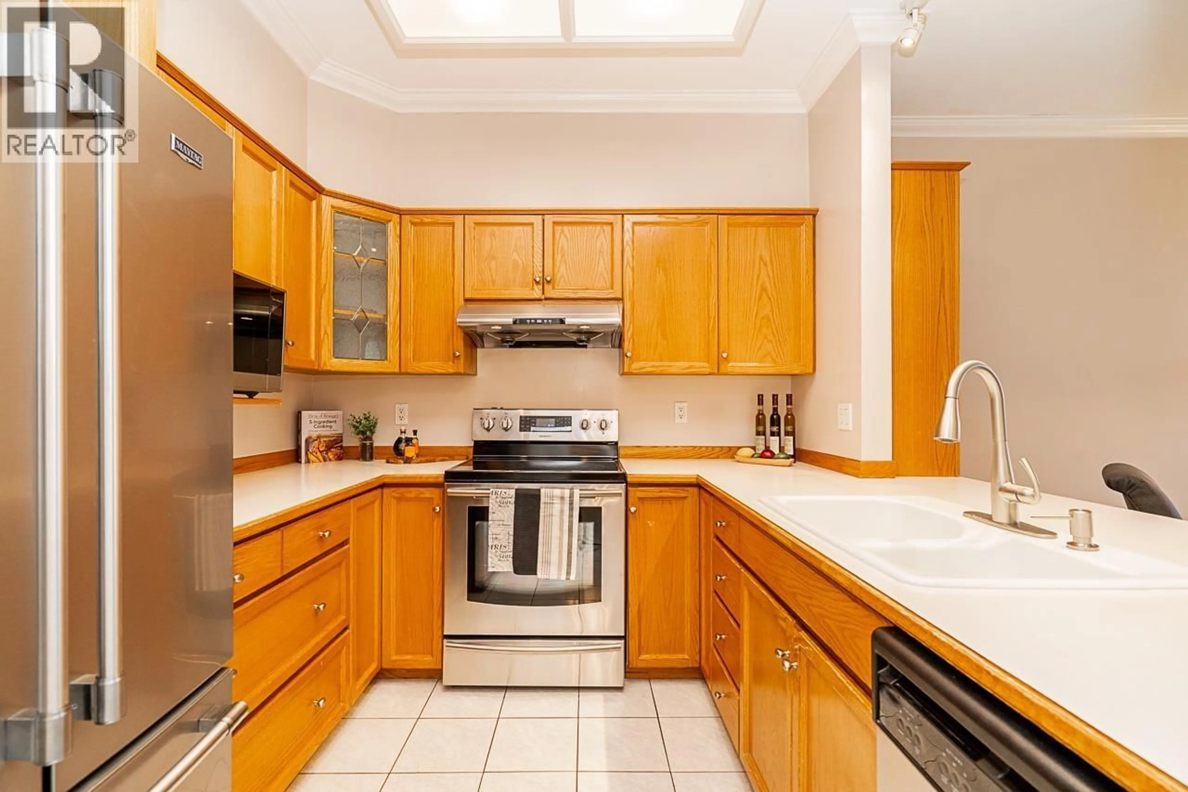201 - 25 RICHMOND STREET, New Westminster, British Columbia V3L5P9
Contact us about this property
Highlights
Estimated valueThis is the price Wahi expects this property to sell for.
The calculation is powered by our Instant Home Value Estimate, which uses current market and property price trends to estimate your home’s value with a 90% accuracy rate.Not available
Price/Sqft$593/sqft
Monthly cost
Open Calculator
Description
Prime walkable location! This move-in ready, top-floor, end unit in the sought-after FRASERVIEW adult-oriented community is steps to parks, dining, shopping, hospital, bus, SkyTrain and the new aquatic and community centre. Meticulously maintained by the original owner, it features 9´ and vaulted ceilings, a bright open layout, engineered hardwood and tile flooring, crown mouldings, stainless appliances, and a cozy gas fireplace-BONUS gas and hot water included in the strata fee! The spacious bedroom fits a king bed and opens to a private covered balcony overlooking the quiet courtyard. Includes in-suite laundry, 1 parking, and a large storage locker. (id:39198)
Property Details
Interior
Features
Exterior
Parking
Garage spaces -
Garage type -
Total parking spaces 1
Condo Details
Amenities
Laundry - In Suite
Inclusions
Property History
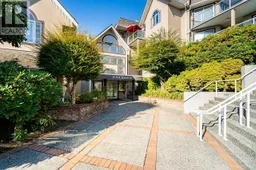 37
37
