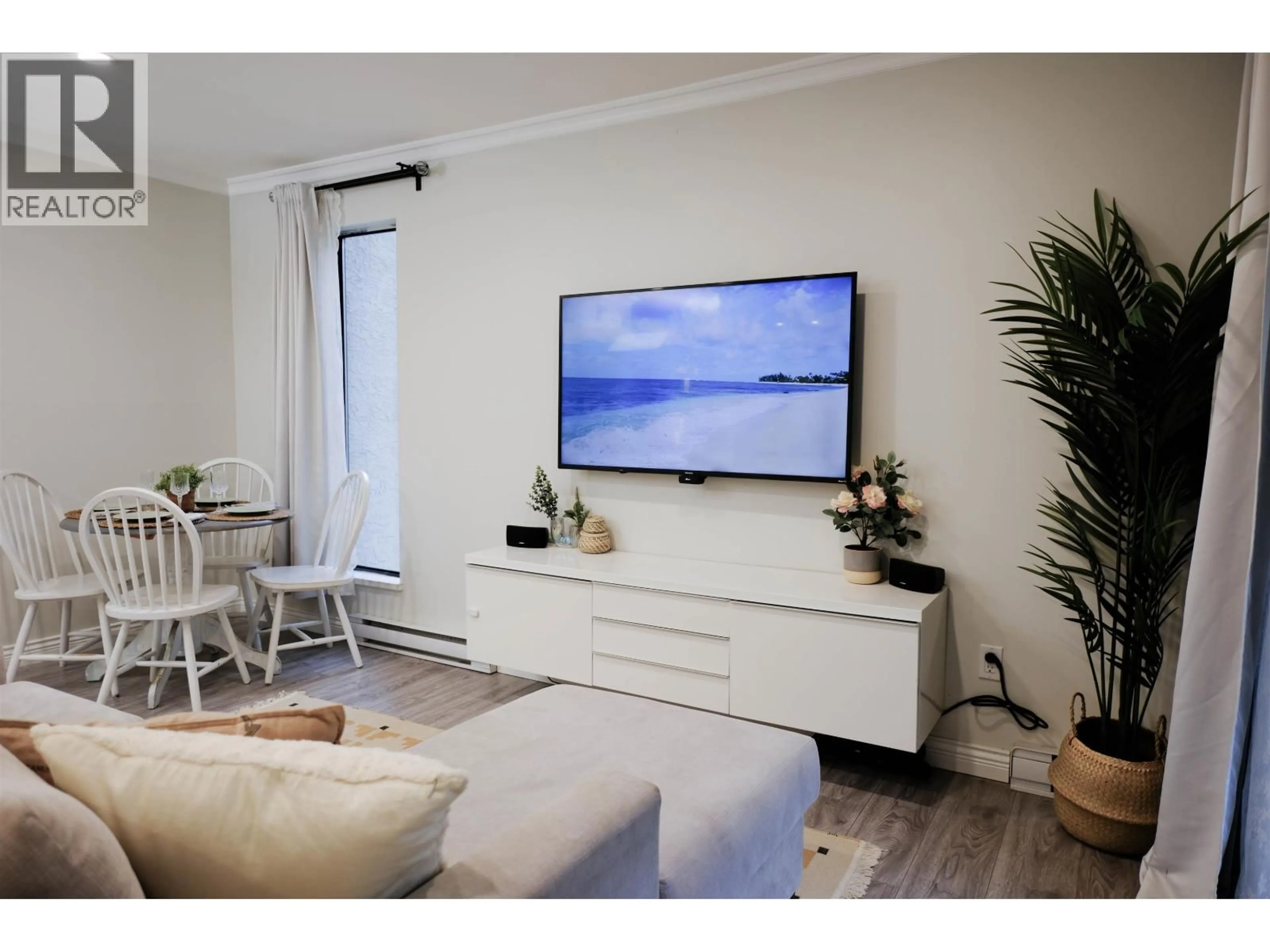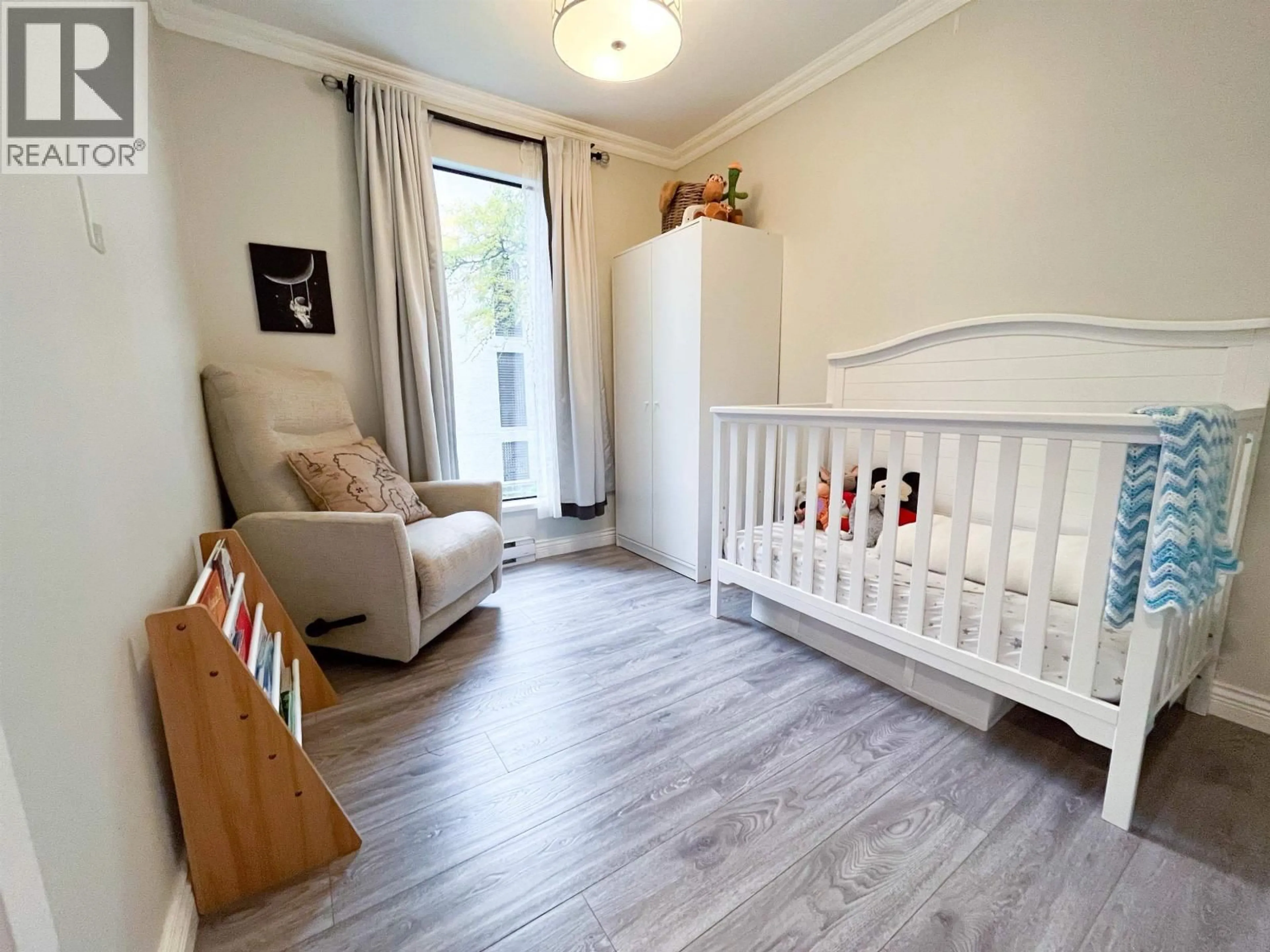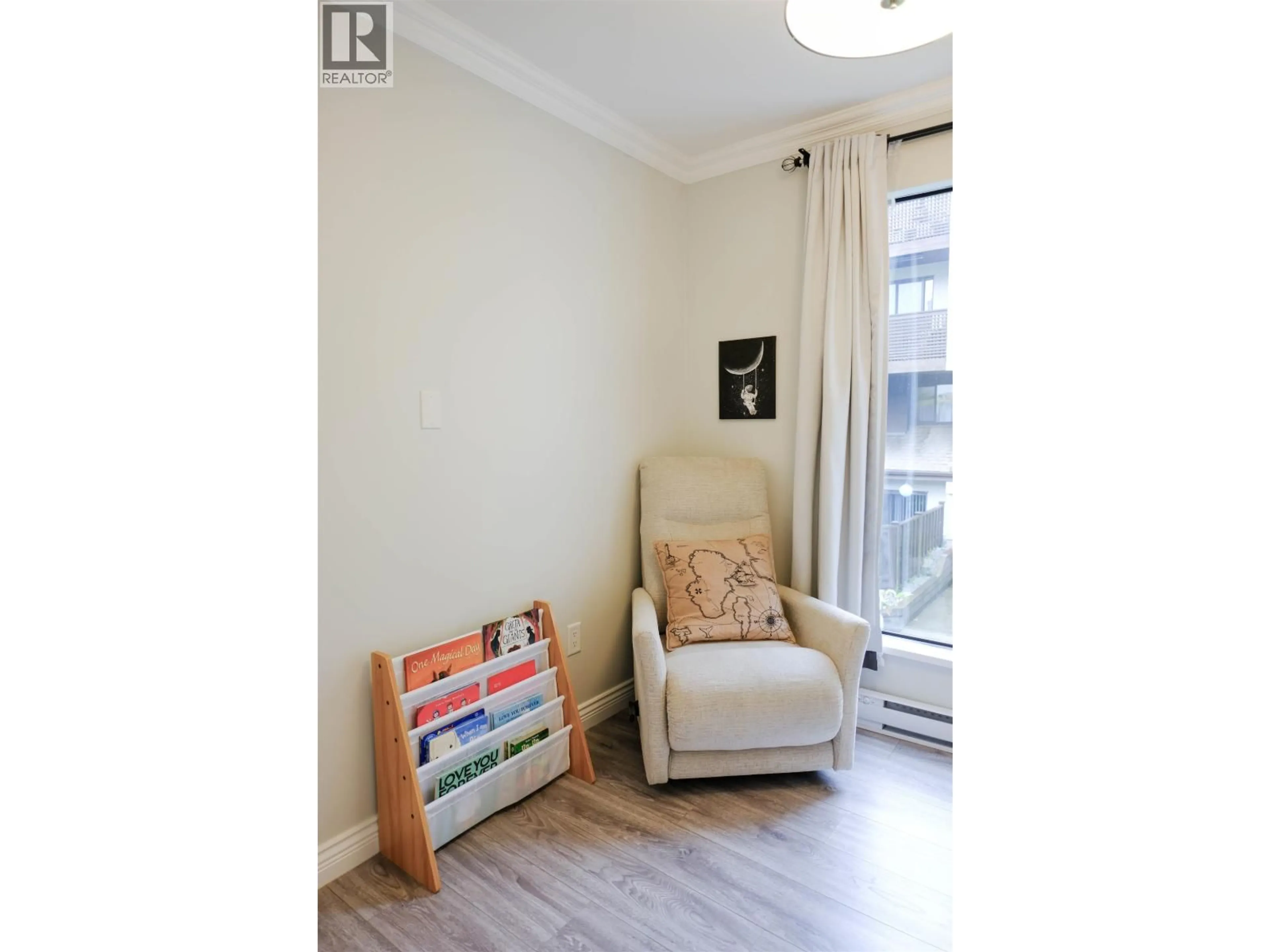19 - 365 GINGER DRIVE, New Westminster, British Columbia V3M6W3
Contact us about this property
Highlights
Estimated valueThis is the price Wahi expects this property to sell for.
The calculation is powered by our Instant Home Value Estimate, which uses current market and property price trends to estimate your home’s value with a 90% accuracy rate.Not available
Price/Sqft$591/sqft
Monthly cost
Open Calculator
Description
Charming Fully Renovated Townhouse for Sale .Discover this stunning one-bedroom townhouse, complete with a den and one bathroom, perfect for modern living. Tastefully renovated, this home combines contemporary style with functionality. Ideally situated in a vibrant location, you´ll enjoy easy access to shopping, dining, and recreational options, making it a prime choice for first-time homebuyers or savvy investors. Showings are by appointment only, and a quick completion is possible. Don't miss this opportunity-schedule your viewing today! (id:39198)
Property Details
Interior
Features
Exterior
Parking
Garage spaces -
Garage type -
Total parking spaces 1
Condo Details
Amenities
Laundry - In Suite
Inclusions
Property History
 39
39





