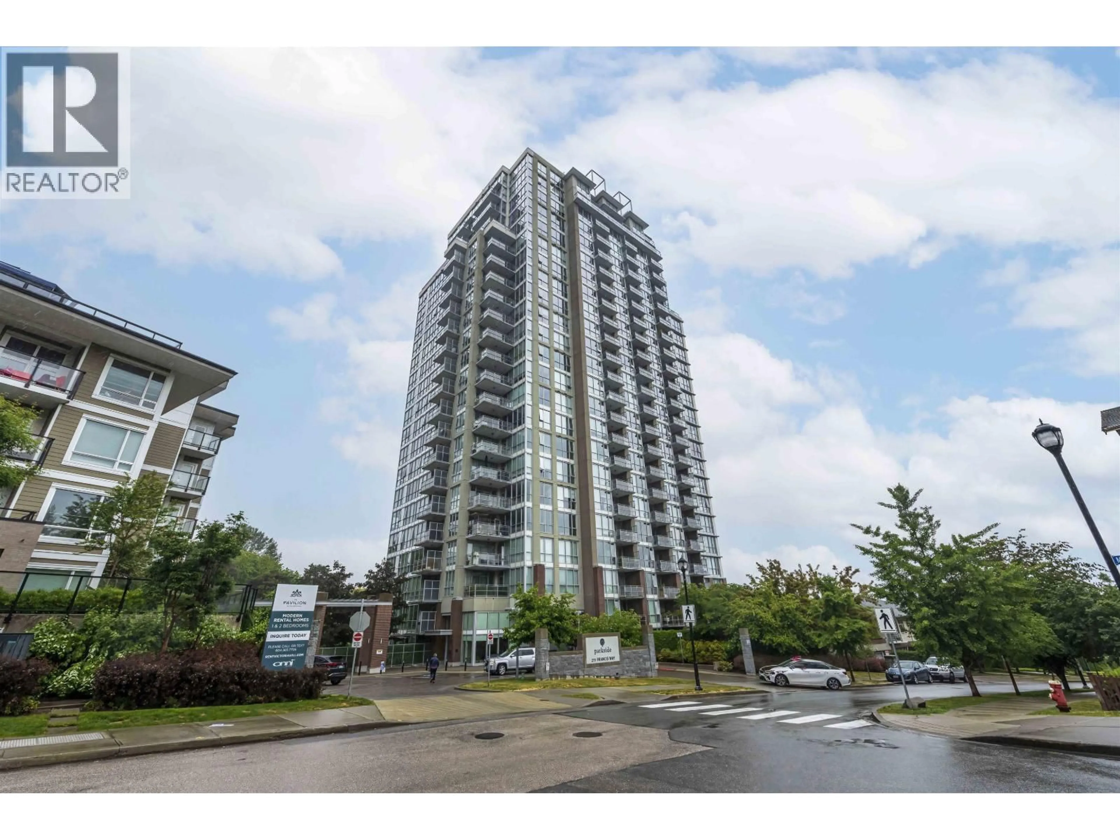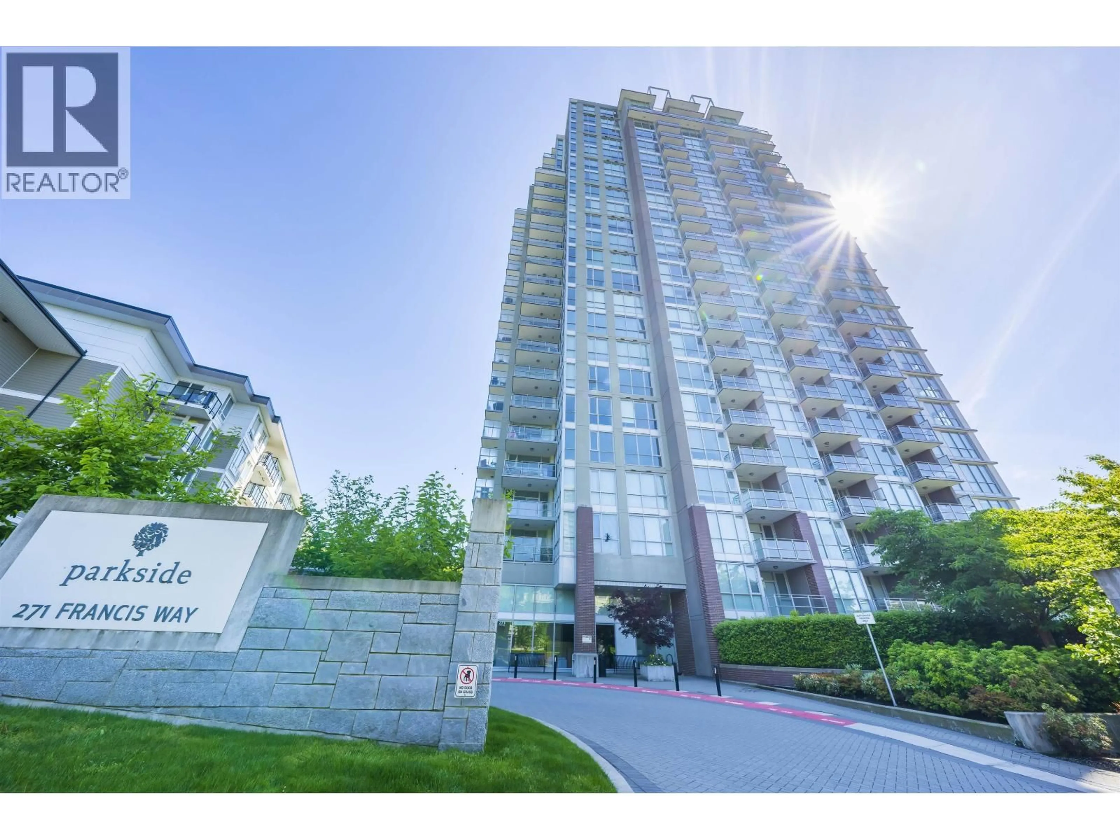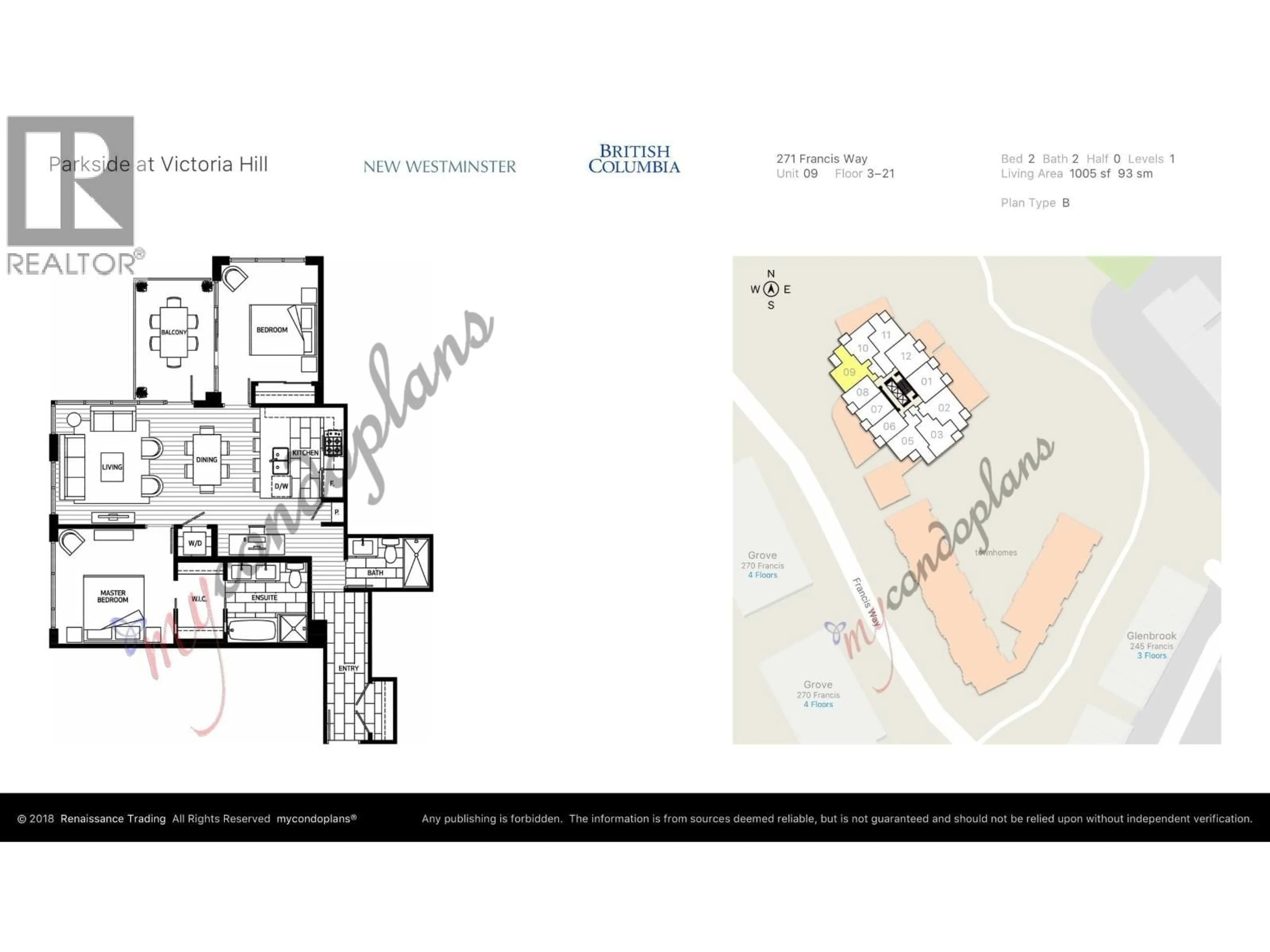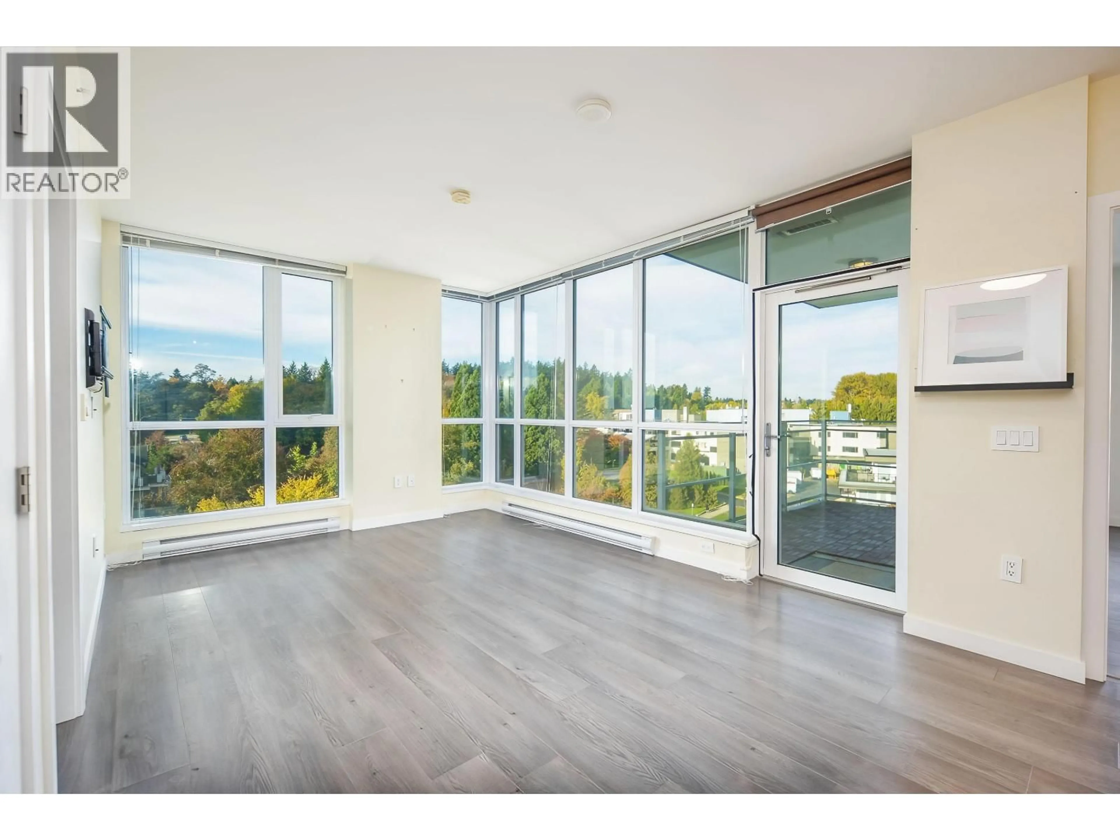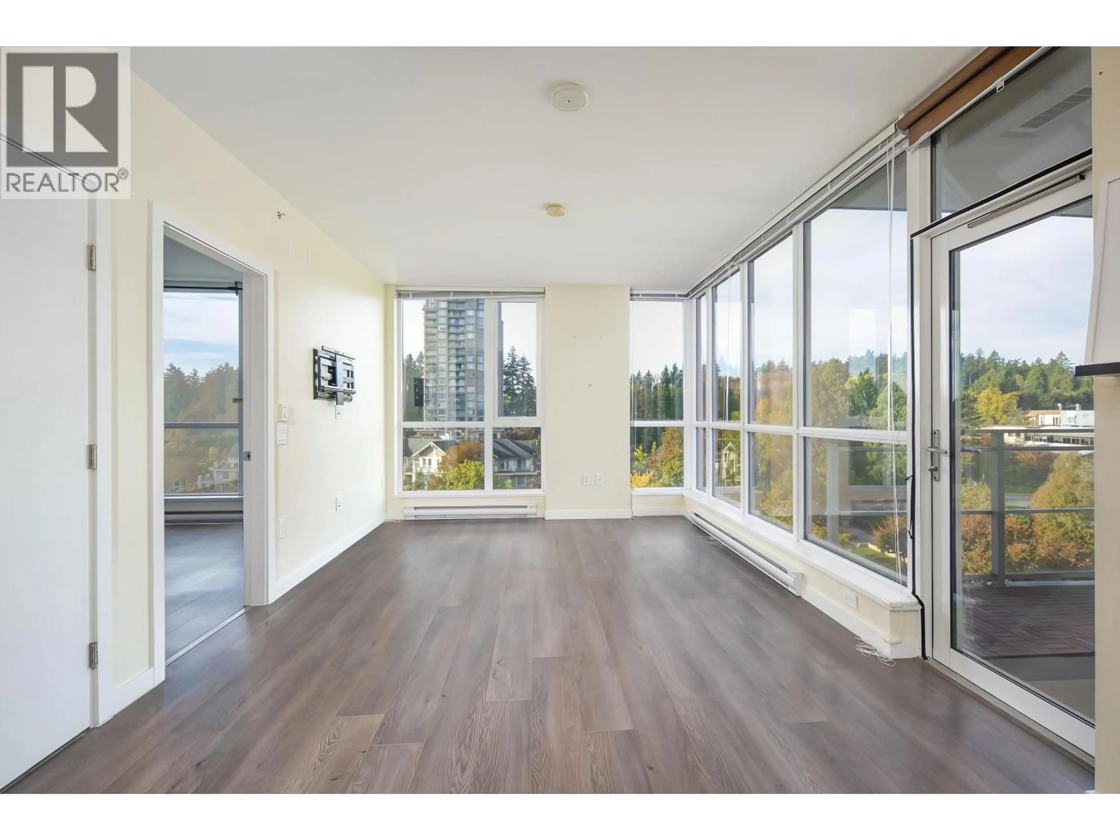1009 - 271 FRANCIS WAY, New Westminster, British Columbia V3L0H2
Contact us about this property
Highlights
Estimated valueThis is the price Wahi expects this property to sell for.
The calculation is powered by our Instant Home Value Estimate, which uses current market and property price trends to estimate your home’s value with a 90% accuracy rate.Not available
Price/Sqft$735/sqft
Monthly cost
Open Calculator
Description
Parkside at Victoria Hill by Onni Group. New Westminster's best master-planned community with over 40 acres of dedicated green space, 120 species of old growth trees, breathtaking views and easy access to Queen's Park. Parkside offers over 5,400 square ft of private indoor and outdoor amenity space, including a professionally-equipped fitness studio, guest suites, party room, games room, mutiple bike rooms, outdoor pool and hot tub. This is a spacious 1,004sf 2bd+2ba corner unit with a private covered balcony showcasing North-West-South views, bedrooms on the oppsite sides, second bedroom has private access to the balcony, bright open concept design, Two side by side Parkings and 1 locker included. OH:Feb 15th(Sun)1-2pm (id:39198)
Property Details
Interior
Features
Exterior
Features
Parking
Garage spaces -
Garage type -
Total parking spaces 2
Condo Details
Amenities
Exercise Centre, Laundry - In Suite
Inclusions
Property History
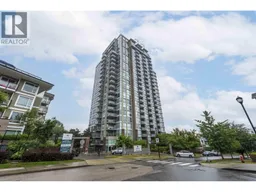 37
37
