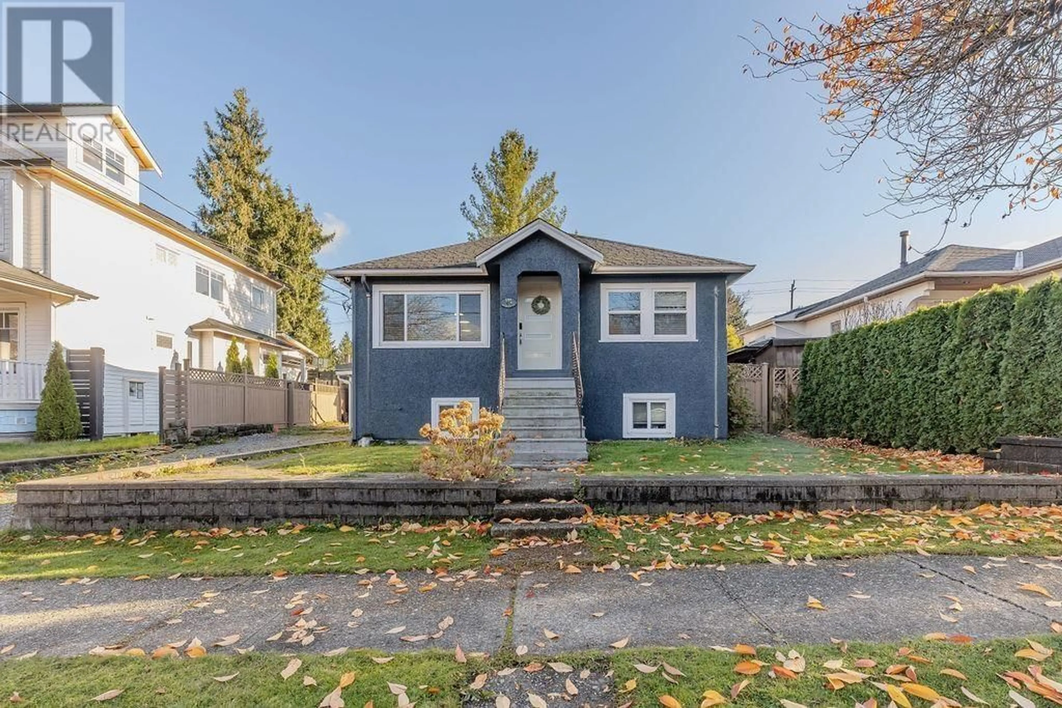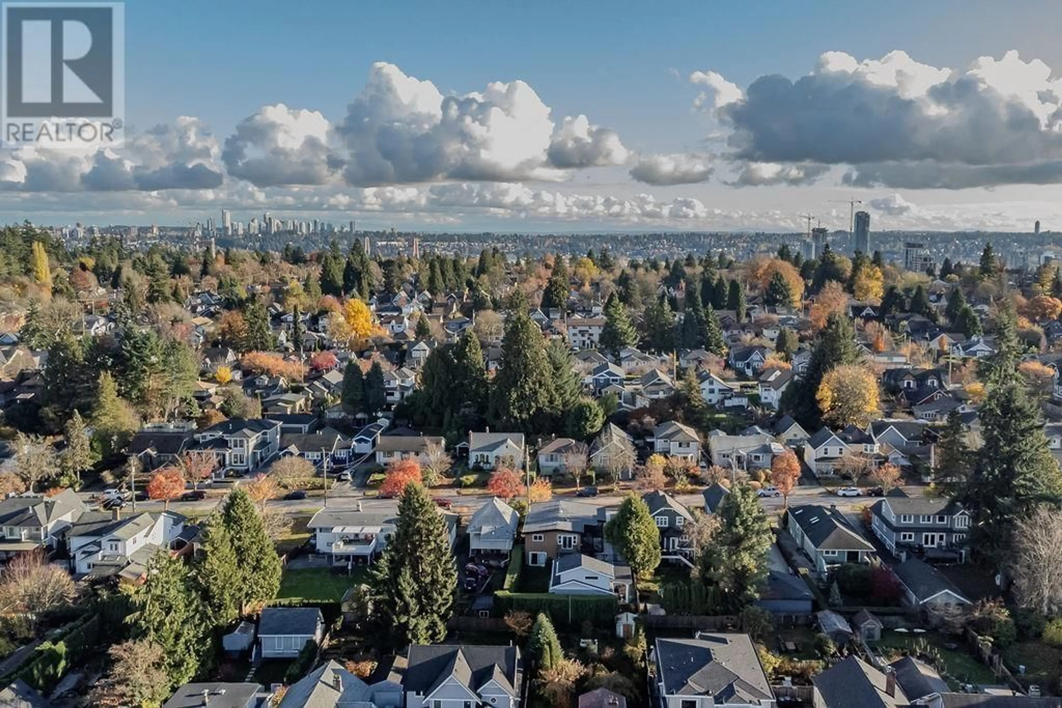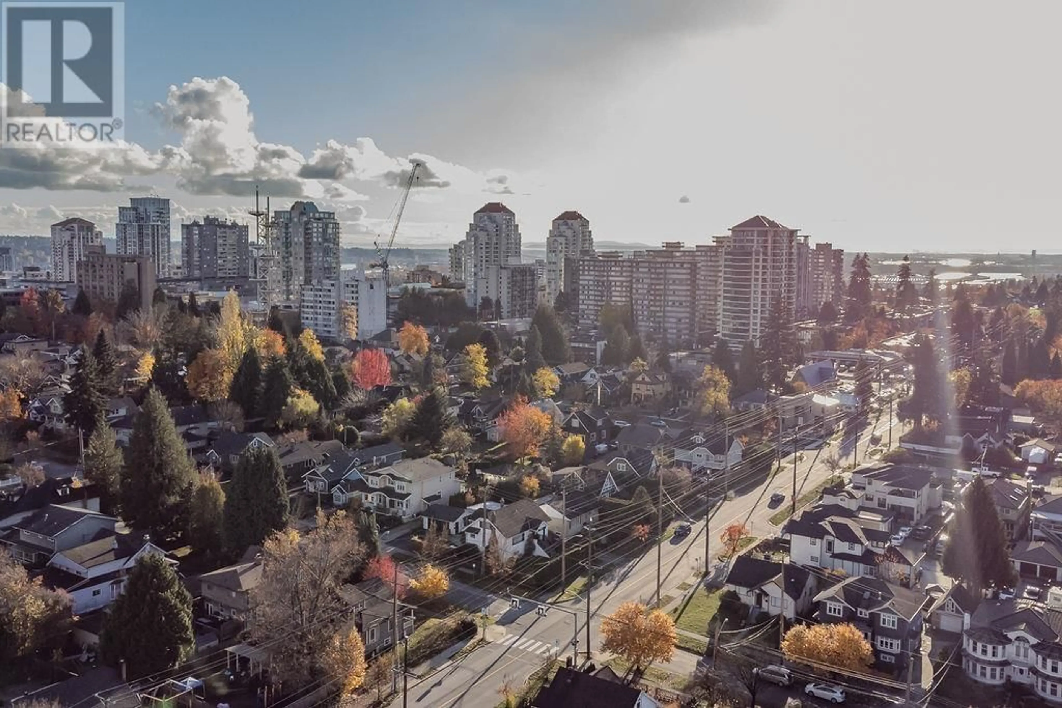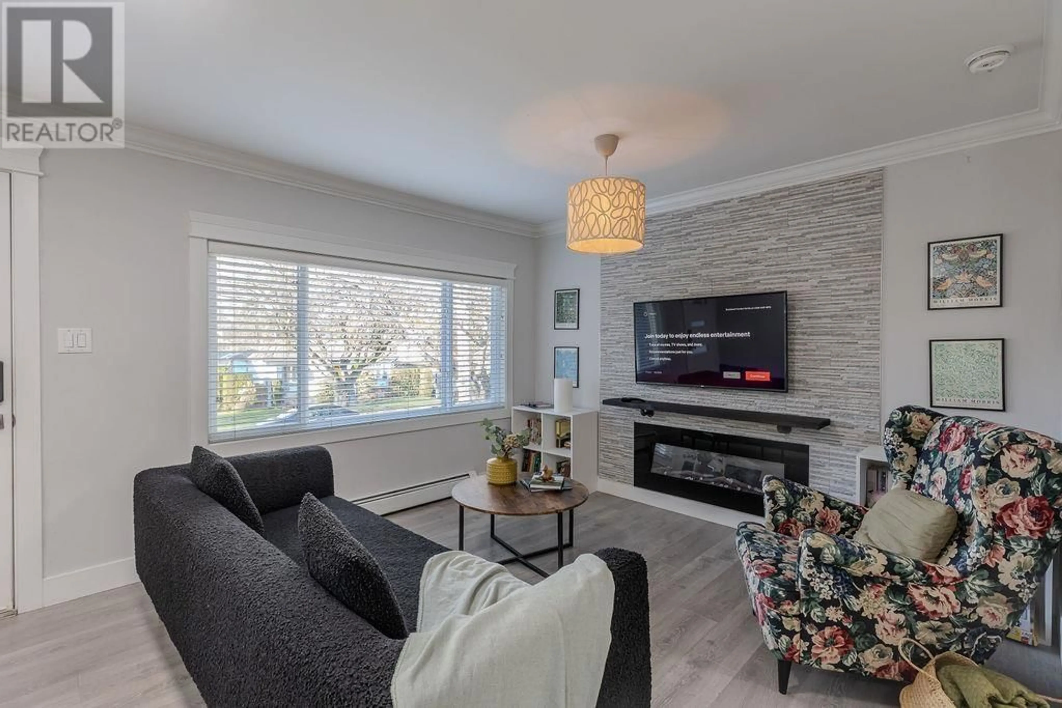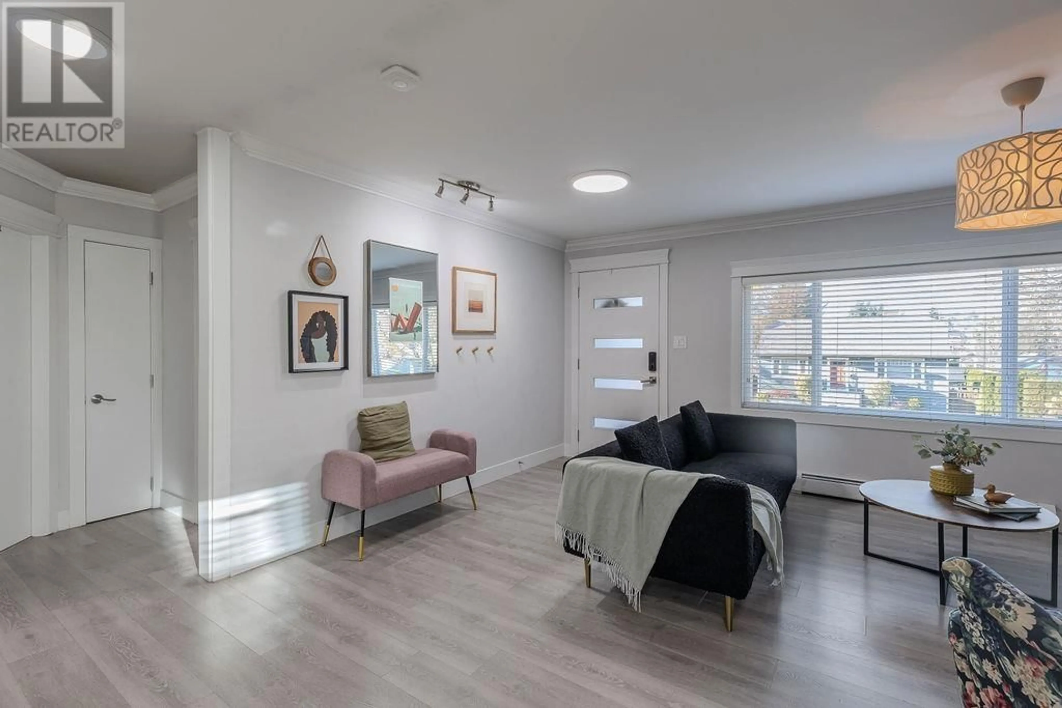246 OSBORNE AVENUE, New Westminster, British Columbia V3L1Y8
Contact us about this property
Highlights
Estimated valueThis is the price Wahi expects this property to sell for.
The calculation is powered by our Instant Home Value Estimate, which uses current market and property price trends to estimate your home’s value with a 90% accuracy rate.Not available
Price/Sqft$718/sqft
Monthly cost
Open Calculator
Description
Location GLENBROOKE NORTH most sought after areas in New West. Cherry lined street. Completely renovated from top to bottom. Sitting on a big 50x100 lot 5,000 sqft. This is a must see! Lane access w/1 car detached garage & driveway. Unbelievable updates made to this home brand new. Including additional beds & baths. Total 6beds, 4 baths & 2 kitchens. Bsmt w/separate entry. Security system 4 cameras. New stucco & vinyl. New stainless steel appliances, flooring, cabinets, countertops & blinds. Two laundry´s main floor & garage. Great revenue property. Walking distance to Royal Square, Royal City centre, Queens Park & easy access to highways. All sizes and ages are approx. (id:39198)
Property Details
Interior
Features
Exterior
Parking
Garage spaces -
Garage type -
Total parking spaces 4
Property History
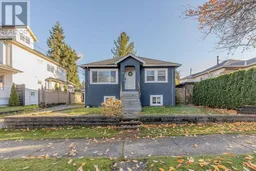 30
30
