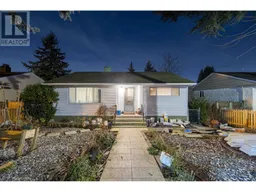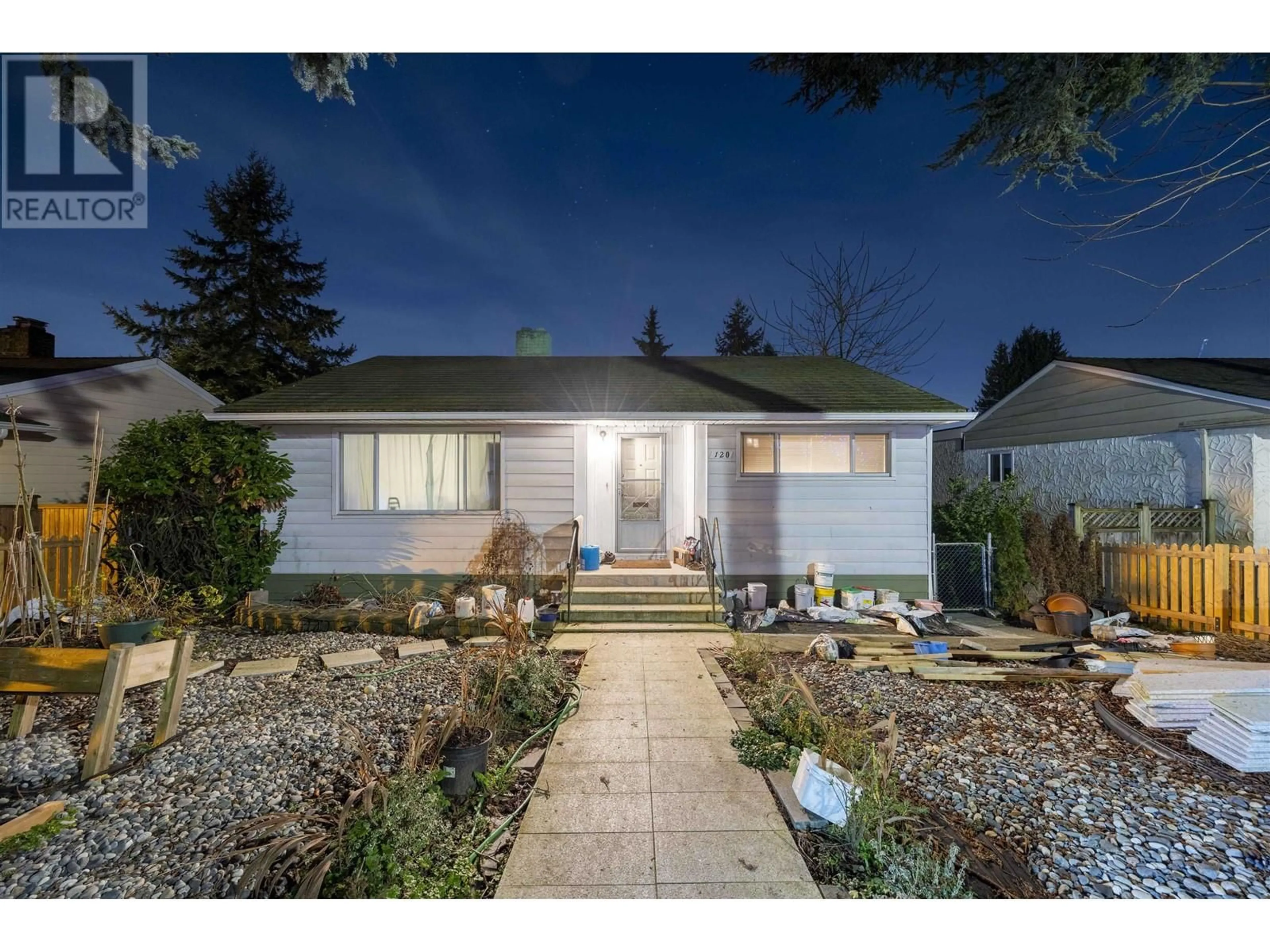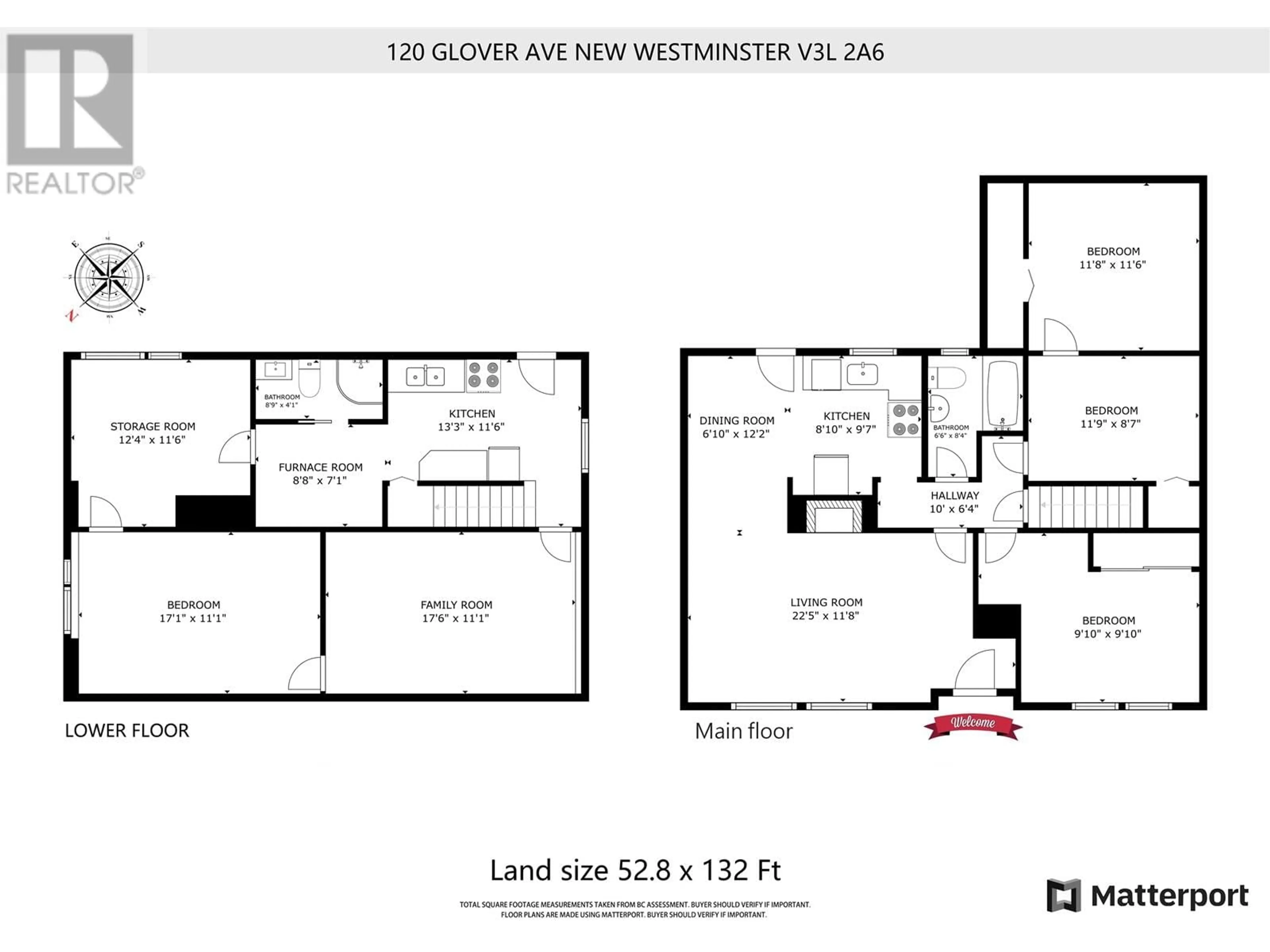120 GLOVER AVENUE, New Westminster, British Columbia V3L2A6
Contact us about this property
Highlights
Estimated valueThis is the price Wahi expects this property to sell for.
The calculation is powered by our Instant Home Value Estimate, which uses current market and property price trends to estimate your home’s value with a 90% accuracy rate.Not available
Price/Sqft$888/sqft
Monthly cost
Open Calculator
Description
This 5-bedroom, 2-bathroom home with a basement suite is situated on one of the quietest, most desirable streets in the family-friendly, cherry blossom-lined neighborhood of Glenbrooke North. The home features energy-efficient metal roofing and aluminum exterior walls, significantly reducing gas costs while offering long-lasting durability. The main floor boasts hardwood flooring, an upgraded kitchen with stainless steel appliances, and a large sundeck for outdoor ntertaining, while the 2-bedroom basement suite with separate entry provides excellent cash flow. Sitting on nearly a 7,000 sqft lot with potential for a laneway house, this property offers ample RV parking and is within walking distance to shopping, transit, parks and schools. Don´t miss out! (id:39198)
Property Details
Interior
Features
Exterior
Parking
Garage spaces -
Garage type -
Total parking spaces 1
Property History
 2
2


